7111 Woodmont Ave #209, Bethesda, MD 20815
Local realty services provided by:Better Homes and Gardens Real Estate GSA Realty
Listed by: lisa r. stransky
Office: washington fine properties, llc.
MLS#:MDMC2206472
Source:BRIGHTMLS
Price summary
- Price:$425,000
- Price per sq. ft.:$376.44
About this home
Discover your urban retreat at Crescent Plaza Condominium, ideally situated in the vibrant center of downtown Bethesda, Maryland. This rarely available floorplan features 1,129 square feet of open, comfortable living, complete with a versatile den and convenient garage parking — a unique find in such a prime setting.
Step inside to discover an inviting open layout accented by warm parquet floors and oversized windows that fill the space with natural light. The generously sized living area features a mounted TV, while the dining area is anchored by a contemporary light fixture. The modern kitchen boasts tile flooring, granite countertops, a Bosch dishwasher, and brand-new stainless steel appliances, including a LG gas range and microwave, and Haier refrigerator. A spacious hall closet with built-in shelving provides convenient storage for all your essentials, while a powder room, located just off the living area, houses the washer and dryer.
The primary bedroom boasts a large picture window and an en-suite bathroom featuring a shower/tub combination. A spacious walk-in closet with built-in shelving keeps your wardrobe neatly organized. The versatile den offers endless possibilities — ideal for a home office, guest space, or creative studio. Just beyond, a bonus walk-in closet or storage area provides ample room to stow away larger items with ease.
Residents of Crescent Plaza enjoy low-maintenance living with access to an on-site fitness center, and utilities such as water and gas included in the condo fee. This unbeatable location places you steps from everything downtown Bethesda has to offer — from fine dining and boutique shopping to local parks and the Bethesda Metro Station. This one-of-a-kind residence is a rare find within both the building and the Bethesda community — don’t miss the opportunity to make it your new home.
Contact an agent
Home facts
- Year built:2000
- Listing ID #:MDMC2206472
- Added:54 day(s) ago
- Updated:December 25, 2025 at 08:30 AM
Rooms and interior
- Bedrooms:1
- Total bathrooms:2
- Full bathrooms:1
- Half bathrooms:1
- Living area:1,129 sq. ft.
Heating and cooling
- Cooling:Central A/C
- Heating:Forced Air, Natural Gas
Structure and exterior
- Year built:2000
- Building area:1,129 sq. ft.
Schools
- High school:BETHESDA-CHEVY CHASE
- Middle school:WESTLAND
- Elementary school:SOMERSET
Utilities
- Water:Public
- Sewer:Public Sewer
Finances and disclosures
- Price:$425,000
- Price per sq. ft.:$376.44
- Tax amount:$5,940 (2024)
New listings near 7111 Woodmont Ave #209
- Coming Soon
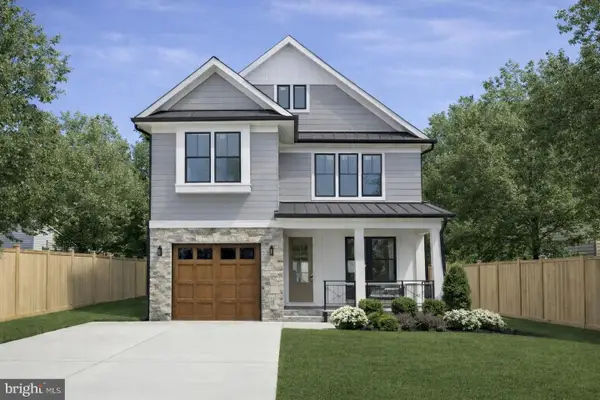 $1,869,000Coming Soon6 beds 6 baths
$1,869,000Coming Soon6 beds 6 baths9909 Dickens Ave, BETHESDA, MD 20814
MLS# MDMC2207730Listed by: SMART REALTY, LLC - Coming Soon
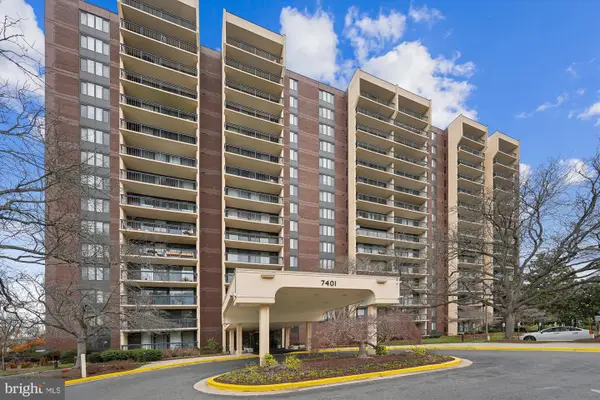 $259,000Coming Soon1 beds 1 baths
$259,000Coming Soon1 beds 1 baths7401 Westlake Ter #506, BETHESDA, MD 20817
MLS# MDMC2211490Listed by: REMAX PLATINUM REALTY - New
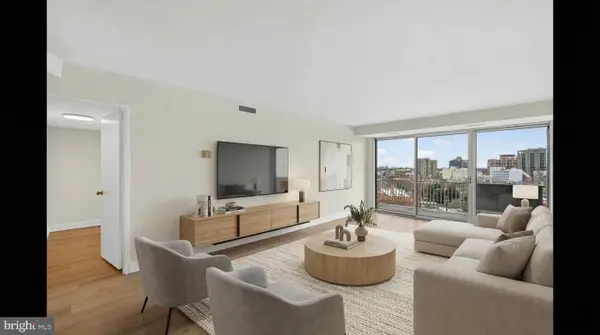 $395,000Active2 beds 2 baths1,212 sq. ft.
$395,000Active2 beds 2 baths1,212 sq. ft.8315 N Brook Ln #1107, BETHESDA, MD 20814
MLS# MDMC2211400Listed by: COMPASS 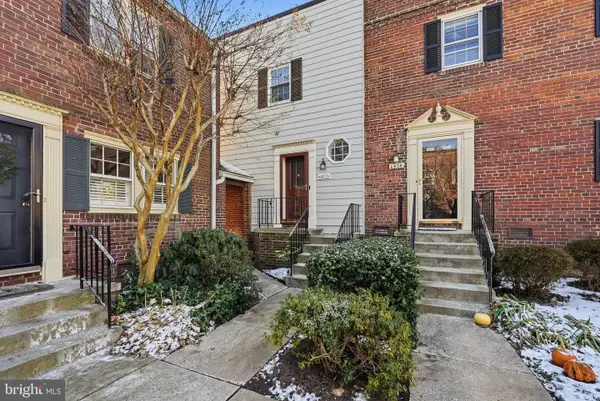 $850,000Pending3 beds 3 baths1,422 sq. ft.
$850,000Pending3 beds 3 baths1,422 sq. ft.4828 Bradley Blvd #212, CHEVY CHASE, MD 20815
MLS# MDMC2211064Listed by: COMPASS- New
 $280,000Active1 beds 1 baths1,250 sq. ft.
$280,000Active1 beds 1 baths1,250 sq. ft.5225 Pooks Hill Rd #1128s, BETHESDA, MD 20814
MLS# MDMC2211116Listed by: SAMSON PROPERTIES - New
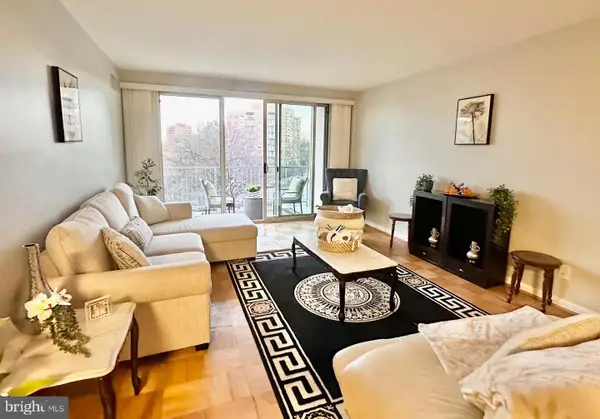 $369,500Active2 beds 1 baths1,078 sq. ft.
$369,500Active2 beds 1 baths1,078 sq. ft.4977 Battery Ln #1-610, BETHESDA, MD 20814
MLS# MDMC2209608Listed by: LONG & FOSTER REAL ESTATE, INC. - New
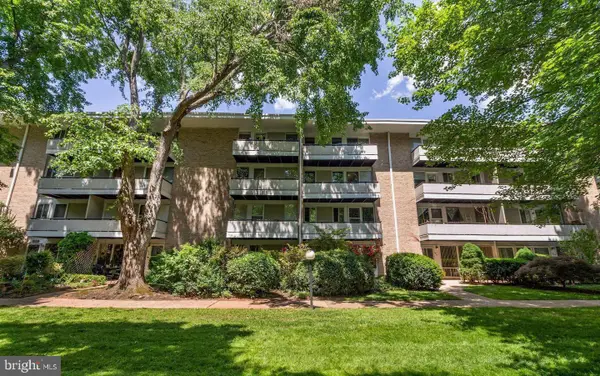 $360,000Active4 beds 2 baths1,399 sq. ft.
$360,000Active4 beds 2 baths1,399 sq. ft.7515 Spring Lake Dr #d2, BETHESDA, MD 20817
MLS# MDMC2210958Listed by: METROPOLITAN FINE PROPERTIES, INC. - New
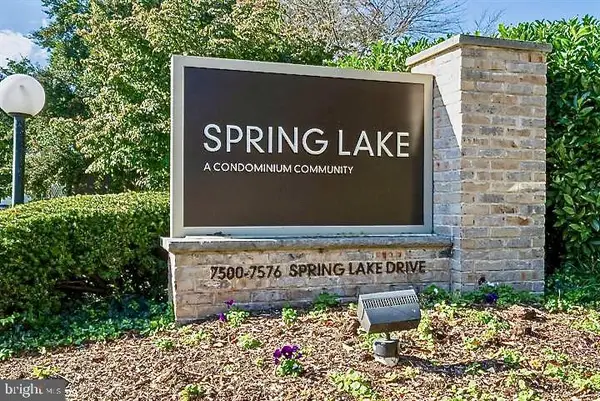 $230,000Active1 beds 1 baths756 sq. ft.
$230,000Active1 beds 1 baths756 sq. ft.7549 Spring Lake Dr #c-1, BETHESDA, MD 20817
MLS# MDMC2207556Listed by: COLDWELL BANKER REALTY - Coming Soon
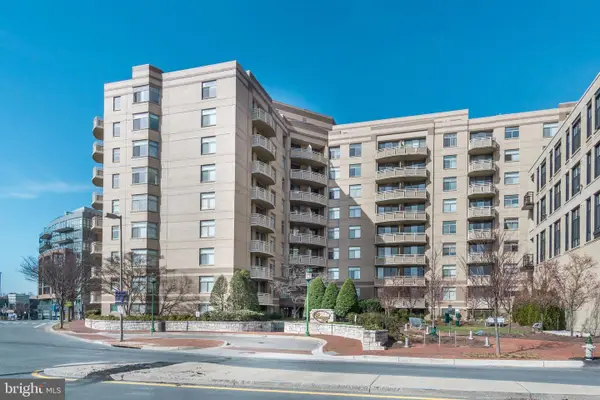 $359,000Coming Soon1 beds 1 baths
$359,000Coming Soon1 beds 1 baths7111 Woodmont Ave #708, BETHESDA, MD 20815
MLS# MDMC2208928Listed by: REDFIN CORP - New
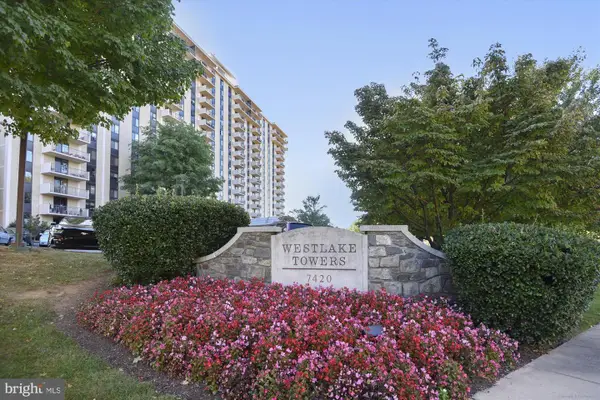 $350,000Active2 beds 2 baths1,246 sq. ft.
$350,000Active2 beds 2 baths1,246 sq. ft.7420 Westlake Ter #1008, BETHESDA, MD 20817
MLS# MDMC2206628Listed by: REMAX PLATINUM REALTY
