7203 Barnett Rd, Bethesda, MD 20817
Local realty services provided by:Better Homes and Gardens Real Estate Murphy & Co.
7203 Barnett Rd,Bethesda, MD 20817
$2,394,499
- - Beds
- - Baths
- 6,799 sq. ft.
- Single family
- Active
Upcoming open houses
- Sat, Feb 1412:00 pm - 05:00 pm
Listed by: wendy i banner
Office: compass
MLS#:MDMC2186170
Source:BRIGHTMLS
Price summary
- Price:$2,394,499
- Price per sq. ft.:$352.18
About this home
Amazing value and IMMEDIATE DELIVERY or BUILD YOUR OWN! Presenting the Chapman at Stratton Place by Evergreene Homes! An unparalleled value in the coveted Walt Whitman High School District! This turnkey new home is complete and the model is open! *PLAN HIGHLIGHTS* This Chapman plan has been fully appointed with 6 Bedrooms, and 5.5 Bathrooms. Three finished levels offer a total of 6,800 square feet! *INCLUDED UPGRADES* This residence has been meticulously crafted, showcasing 10-foot ceilings and gleaming hardwood floors throughout the main
level. The designer kitchen features professional-grade Thermador appliances, a butler’s pantry, an expansive island, and a light-filled morning room designed for both daily living and entertaining. A private main-level bedroom suite with a full bath offers a refined guest retreat or an ideal setting for multi-generational living. Upstairs, the primary suite is a true sanctuary, highlighted by rich hardwood floors and a spa-inspired bath with dual vanities, an oversized double shower, and a freestanding soaking tub.
Three additional bedrooms, each with its own ensuite bath, provide exceptional comfort and privacy. The fully finished lower level extends the home’s elegance, with a spacious recreation room, an additional bedroom and full bath, and a dedicated fitness studio.
*LIFE AT STRATTON PLACE* Wake up in your stunning new home, enjoy coffee in your gourmet kitchen. With effortless access to I-495, I-270, and Metro, your day flows seamlessly—whether commuting or heading out for a weekend escape. Evenings bring the best of Bethesda’s dining and shopping. Just minutes from Cabin John Park, the Capital Crescent Trail, and premier golf, outdoor adventures are always within reach. At
Stratton Place, every day is elevated, blending convenience, elegance, and comfort in
one exceptional community. Floor plans and photos are for informational purposes only - some items depicted may be optional and not included in the listed price. Call today to take advantage of this incredible opportunity!
Contact an agent
Home facts
- Year built:2025
- Listing ID #:MDMC2186170
- Added:243 day(s) ago
- Updated:February 11, 2026 at 02:38 PM
Rooms and interior
- Living area:6,799 sq. ft.
Heating and cooling
- Cooling:Central A/C, Programmable Thermostat, Zoned
- Heating:Central, Electric, Zoned
Structure and exterior
- Roof:Architectural Shingle
- Year built:2025
- Building area:6,799 sq. ft.
- Lot area:0.31 Acres
Schools
- High school:WALT WHITMAN
- Middle school:THOMAS W. PYLE
- Elementary school:BURNING TREE
Utilities
- Water:Public
- Sewer:Public Sewer
Finances and disclosures
- Price:$2,394,499
- Price per sq. ft.:$352.18
- Tax amount:$10,738 (2024)
New listings near 7203 Barnett Rd
- New
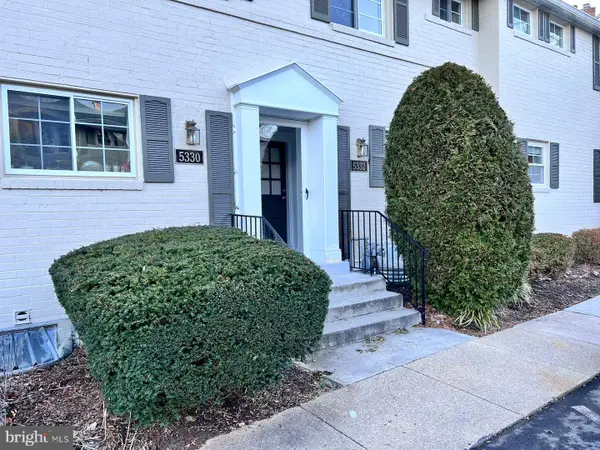 $499,990Active2 beds 2 baths1,152 sq. ft.
$499,990Active2 beds 2 baths1,152 sq. ft.5332 Pooks Hill Rd #304, BETHESDA, MD 20814
MLS# MDMC2216466Listed by: COMPASS - New
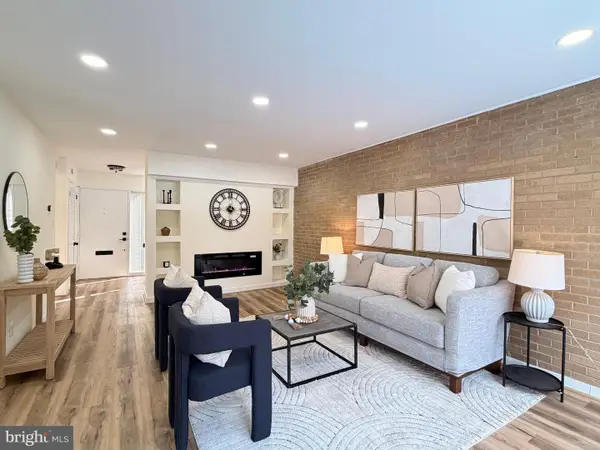 $775,000Active3 beds 4 baths1,648 sq. ft.
$775,000Active3 beds 4 baths1,648 sq. ft.5236 Pooks Hill Rd #d-23, BETHESDA, MD 20814
MLS# MDMC2216528Listed by: COTTAGE STREET REALTY LLC - New
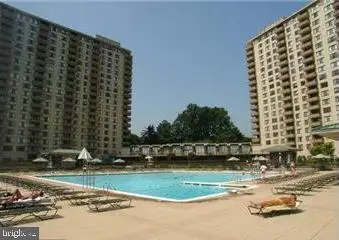 $150,000Active1 beds 1 baths630 sq. ft.
$150,000Active1 beds 1 baths630 sq. ft.5225 Pooks Hill Rd #803 N, BETHESDA, MD 20814
MLS# MDMC2216674Listed by: RLAH @PROPERTIES 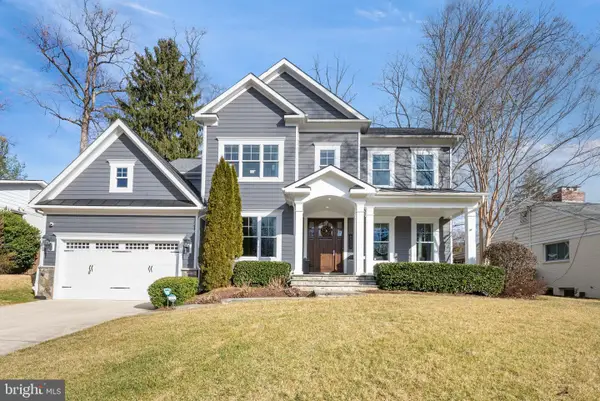 $2,850,000Pending5 beds 7 baths6,214 sq. ft.
$2,850,000Pending5 beds 7 baths6,214 sq. ft.6813 Millwood Rd, BETHESDA, MD 20817
MLS# MDMC2213718Listed by: SERHANT- Coming Soon
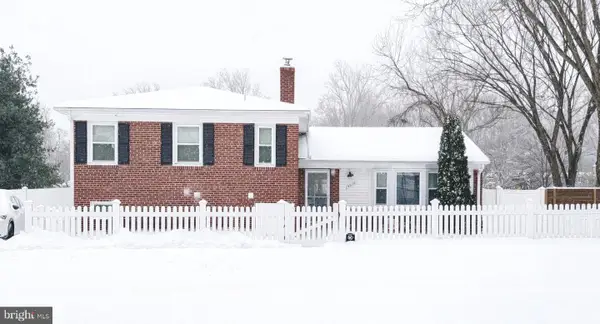 $1,200,000Coming Soon3 beds 3 baths
$1,200,000Coming Soon3 beds 3 baths5020 Alta Vista Rd, BETHESDA, MD 20814
MLS# MDMC2215366Listed by: LONG & FOSTER REAL ESTATE, INC. - New
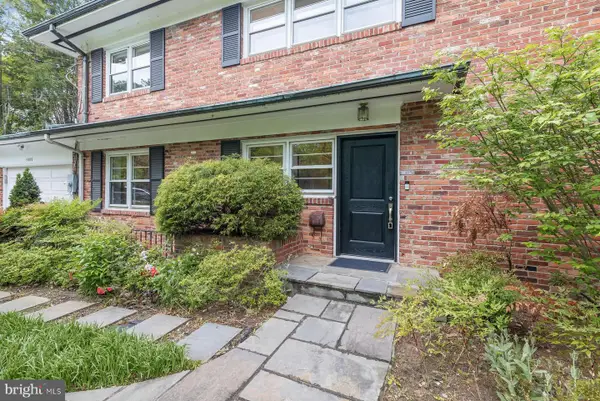 $1,699,000Active5 beds 4 baths3,896 sq. ft.
$1,699,000Active5 beds 4 baths3,896 sq. ft.5000 Westpath Ter, BETHESDA, MD 20816
MLS# MDMC2215512Listed by: LONG & FOSTER REAL ESTATE, INC. - Coming Soon
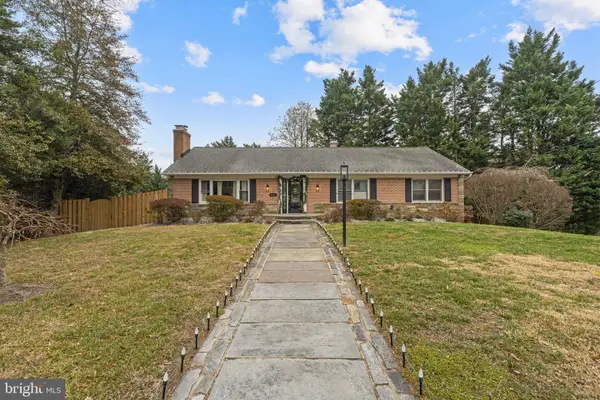 $1,750,000Coming Soon5 beds 4 baths
$1,750,000Coming Soon5 beds 4 baths5001 Overlea Ct, BETHESDA, MD 20816
MLS# MDMC2216324Listed by: SERHANT - Open Fri, 4 to 6pmNew
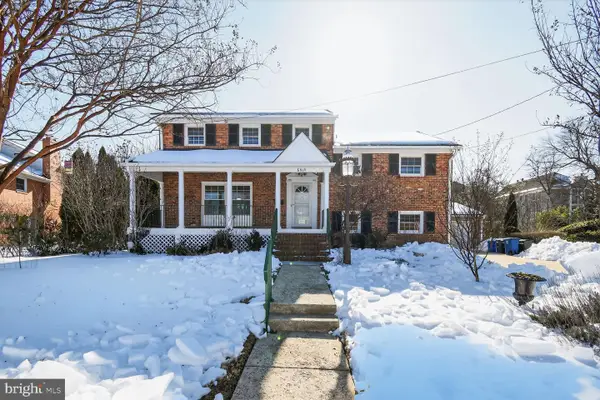 $1,150,000Active5 beds 4 baths3,116 sq. ft.
$1,150,000Active5 beds 4 baths3,116 sq. ft.6514 Winnepeg Rd, BETHESDA, MD 20817
MLS# MDMC2214002Listed by: COMPASS - New
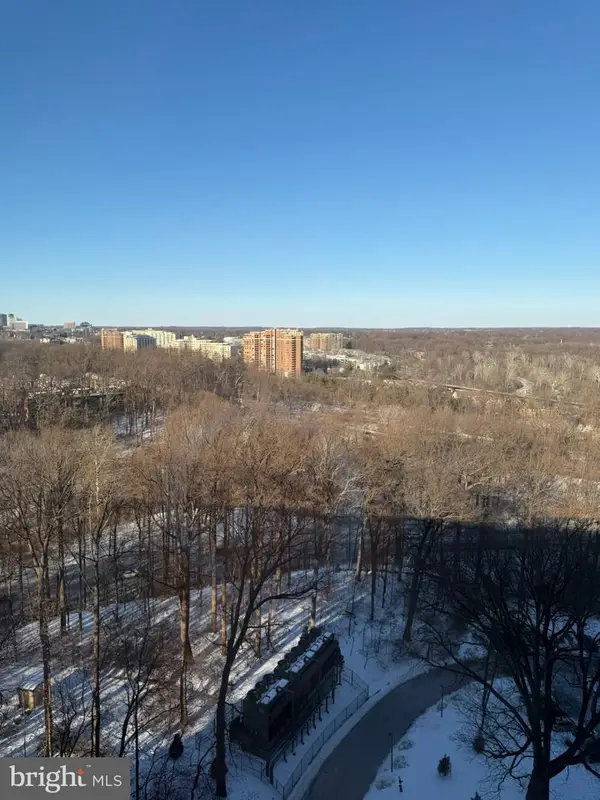 $350,000Active2 beds 2 baths1,330 sq. ft.
$350,000Active2 beds 2 baths1,330 sq. ft.5225 Pooks Hill Rd #1804n, BETHESDA, MD 20814
MLS# MDMC2216056Listed by: CREATIONS REALTY & CONSTRUCTION, LLC - New
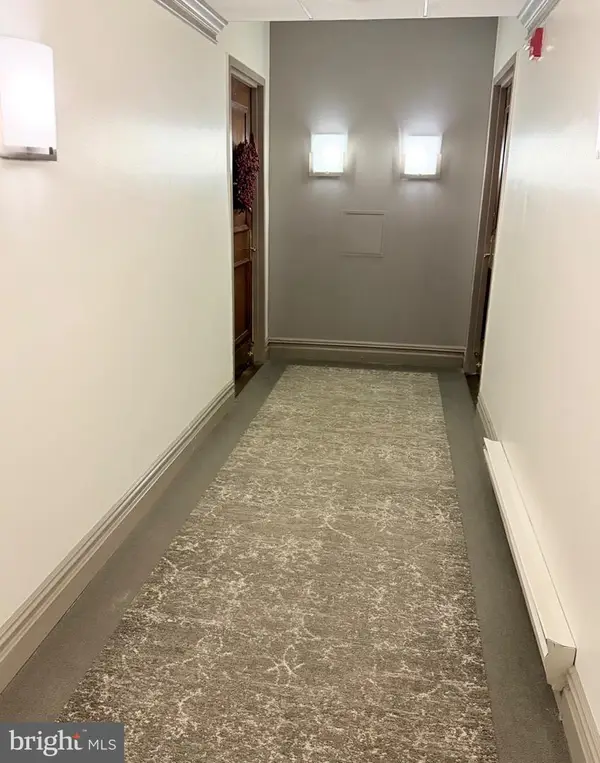 $250,000Active2 beds 1 baths1,448 sq. ft.
$250,000Active2 beds 1 baths1,448 sq. ft.5225 Pooks Hill Rd #c29n, BETHESDA, MD 20814
MLS# MDMC2216064Listed by: CREATIONS REALTY & CONSTRUCTION, LLC

