7301 Bannockburn Ridge Ct, Bethesda, MD 20817
Local realty services provided by:Better Homes and Gardens Real Estate Maturo
7301 Bannockburn Ridge Ct,Bethesda, MD 20817
$1,575,000
- 4 Beds
- 4 Baths
- 3,405 sq. ft.
- Townhouse
- Pending
Listed by: donna k leanos
Office: ttr sotheby's international realty
MLS#:MDMC2201002
Source:BRIGHTMLS
Price summary
- Price:$1,575,000
- Price per sq. ft.:$462.56
- Monthly HOA dues:$89.75
About this home
Reimagined on all floors by award-winning Sroka Design, this Bannockburn Ridge end-unit offers contemporary sophistication and effortless flow across three light-filled levels all connected by a private, three-stop elevator. Walls of windows and an open glass staircase fill the home with natural light, highlighting 10’ ceilings, hardwood floors, and thoughtfully curated finishes. At the heart of the home, the luxury gourmet kitchen showcases a dramatic quartz waterfall island, Wolf range, Sub-Zero refrigeration, custom cabinetry, and designer lighting — complemented by a walnut bar with glass tile backsplash. Just steps away, the dining room offers abundant built-in storage, balancing form and function with ease. The expansive living room is anchored by a limestone gas fireplace with floor-to-ceiling walnut built-ins, creating a warm yet refined gathering space. Upstairs, the primary suite is a true retreat with its wall of windows, marble bath with dual sinks, and a boutique-style walk-in closet with center island. Two additional bedrooms and a full bath provide comfort and flexibility. The lower level extends the living space with a guest suite or office, a bath, laundry, and direct access to the two-car garage. Outside, the rear yard is finished with new stonework, in-ground irrigation, and a flexible exterior lighting plan, perfect for outdoor dining or entertaining while listening to the whole house Sonos system. Set within the Whitman School District and just minutes from downtown Bethesda, this residence offers easy access to downtown D.C. and I-495. With its refined design, private setting, and truly turnkey appeal, it is the perfect blend of luxury, location, and contemporary living.
Contact an agent
Home facts
- Year built:1997
- Listing ID #:MDMC2201002
- Added:141 day(s) ago
- Updated:February 11, 2026 at 08:32 AM
Rooms and interior
- Bedrooms:4
- Total bathrooms:4
- Full bathrooms:2
- Half bathrooms:2
- Living area:3,405 sq. ft.
Heating and cooling
- Cooling:Central A/C
- Heating:Electric, Forced Air, Heat Pump(s), Natural Gas
Structure and exterior
- Roof:Architectural Shingle, Asphalt
- Year built:1997
- Building area:3,405 sq. ft.
- Lot area:0.08 Acres
Schools
- High school:WALT WHITMAN
- Middle school:THOMAS W. PYLE
- Elementary school:BURNING TREE
Utilities
- Water:Public
- Sewer:Public Sewer
Finances and disclosures
- Price:$1,575,000
- Price per sq. ft.:$462.56
- Tax amount:$13,533 (2024)
New listings near 7301 Bannockburn Ridge Ct
- New
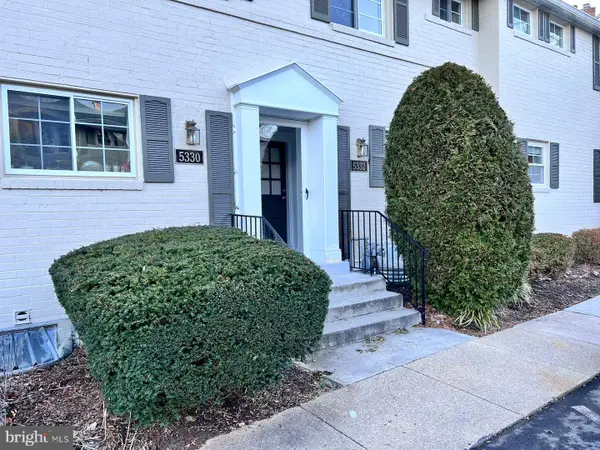 $499,990Active2 beds 2 baths1,152 sq. ft.
$499,990Active2 beds 2 baths1,152 sq. ft.5332 Pooks Hill Rd #304, BETHESDA, MD 20814
MLS# MDMC2216466Listed by: COMPASS - New
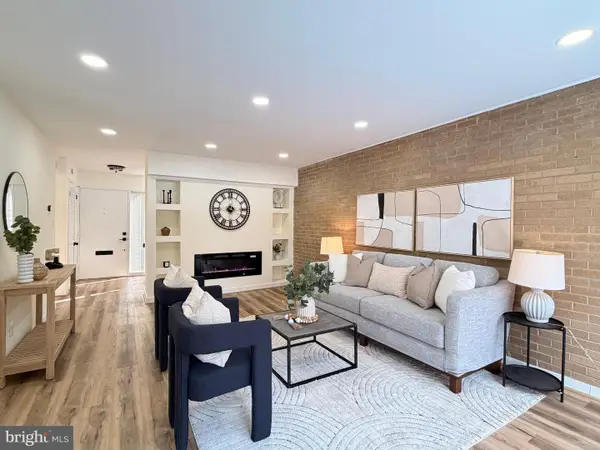 $775,000Active3 beds 4 baths1,648 sq. ft.
$775,000Active3 beds 4 baths1,648 sq. ft.5236 Pooks Hill Rd #d-23, BETHESDA, MD 20814
MLS# MDMC2216528Listed by: COTTAGE STREET REALTY LLC - New
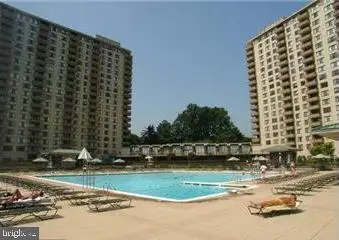 $150,000Active1 beds 1 baths630 sq. ft.
$150,000Active1 beds 1 baths630 sq. ft.5225 Pooks Hill Rd #803 N, BETHESDA, MD 20814
MLS# MDMC2216674Listed by: RLAH @PROPERTIES 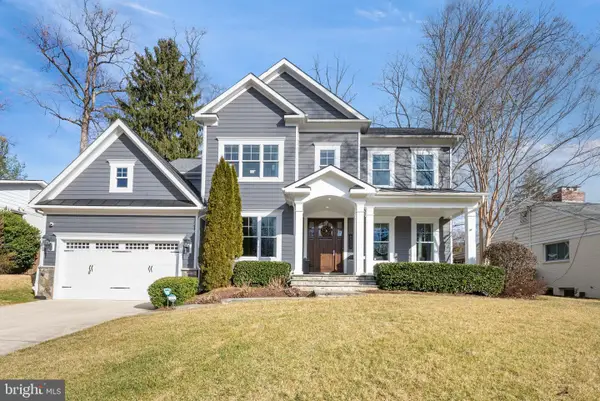 $2,850,000Pending5 beds 7 baths6,214 sq. ft.
$2,850,000Pending5 beds 7 baths6,214 sq. ft.6813 Millwood Rd, BETHESDA, MD 20817
MLS# MDMC2213718Listed by: SERHANT- Coming Soon
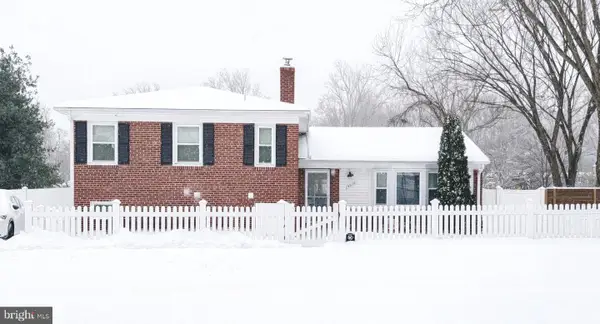 $1,200,000Coming Soon3 beds 3 baths
$1,200,000Coming Soon3 beds 3 baths5020 Alta Vista Rd, BETHESDA, MD 20814
MLS# MDMC2215366Listed by: LONG & FOSTER REAL ESTATE, INC. - New
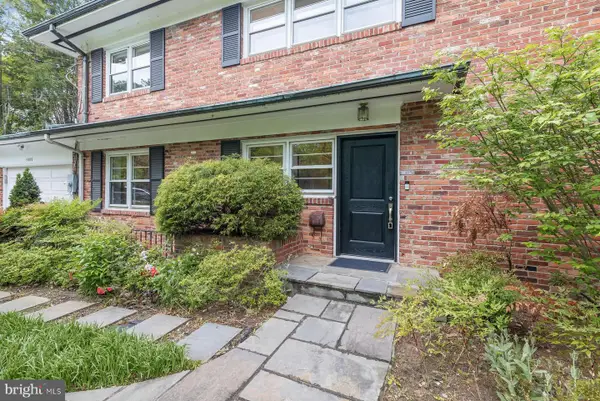 $1,699,000Active5 beds 4 baths3,896 sq. ft.
$1,699,000Active5 beds 4 baths3,896 sq. ft.5000 Westpath Ter, BETHESDA, MD 20816
MLS# MDMC2215512Listed by: LONG & FOSTER REAL ESTATE, INC. - Coming Soon
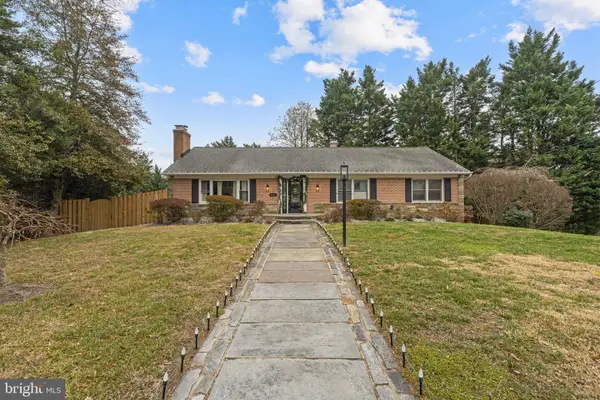 $1,750,000Coming Soon5 beds 4 baths
$1,750,000Coming Soon5 beds 4 baths5001 Overlea Ct, BETHESDA, MD 20816
MLS# MDMC2216324Listed by: SERHANT - Open Fri, 4 to 6pmNew
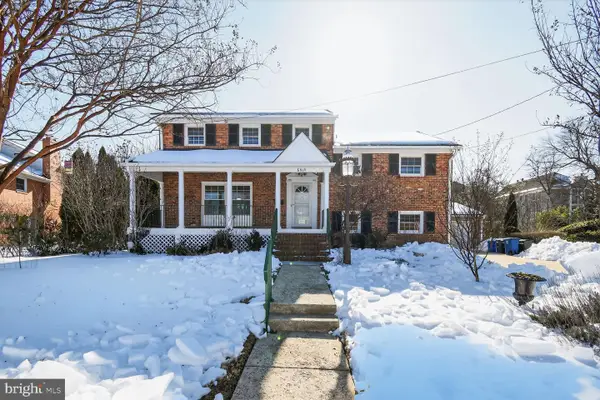 $1,150,000Active5 beds 4 baths3,116 sq. ft.
$1,150,000Active5 beds 4 baths3,116 sq. ft.6514 Winnepeg Rd, BETHESDA, MD 20817
MLS# MDMC2214002Listed by: COMPASS - New
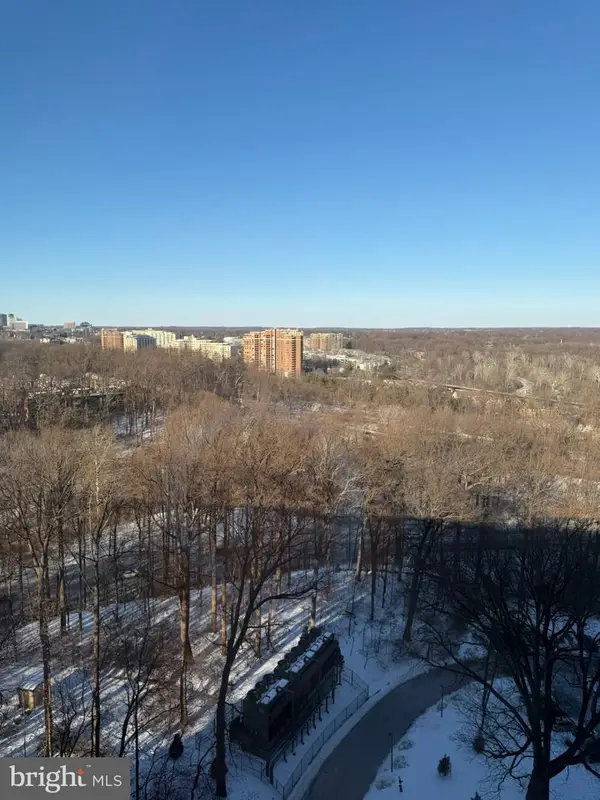 $350,000Active2 beds 2 baths1,330 sq. ft.
$350,000Active2 beds 2 baths1,330 sq. ft.5225 Pooks Hill Rd #1804n, BETHESDA, MD 20814
MLS# MDMC2216056Listed by: CREATIONS REALTY & CONSTRUCTION, LLC - New
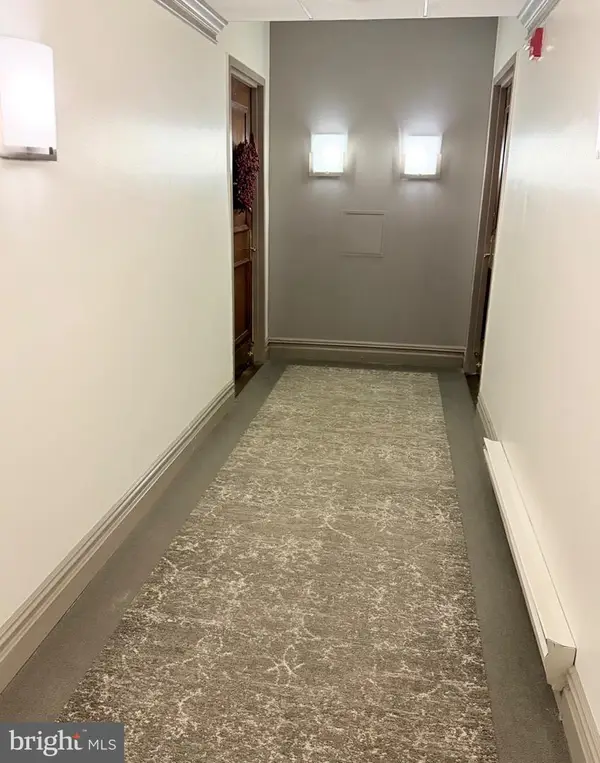 $250,000Active2 beds 1 baths1,448 sq. ft.
$250,000Active2 beds 1 baths1,448 sq. ft.5225 Pooks Hill Rd #c29n, BETHESDA, MD 20814
MLS# MDMC2216064Listed by: CREATIONS REALTY & CONSTRUCTION, LLC

