7604 Charleston Dr, Bethesda, MD 20817
Local realty services provided by:Better Homes and Gardens Real Estate Murphy & Co.
7604 Charleston Dr,Bethesda, MD 20817
$3,500,000
- 6 Beds
- 6 Baths
- - sq. ft.
- Single family
- Coming Soon
Listed by: lee j stillwell
Office: re/max realty services
MLS#:MDMC2209176
Source:BRIGHTMLS
Price summary
- Price:$3,500,000
About this home
New Construction in Bethesda! Stunning 6-bedroom, 5 1/2 bath home on a premium corner lot in a sought-after neighborhood. This modern residence features an open floor plan with abundant natural light, wide-plank hardwood floors, a butler's pantry, and high-end finishes throughout. The gourmet kitchen features premium appliances, an oversized island, and direct access to the family room, making it perfect for entertaining.
The upper level offers a spacious primary suite with a spa-inspired bath and walk-in closet, as well as additional well-sized bedrooms and designer bathrooms. A fully finished lower level provides flexible space for a recreation room, gym, office, or guest suite.
Exterior highlights include a beautifully landscaped yard and a side-load two-car garage. Conveniently located near parks, downtown Bethesda, major commuter routes, and within highly rated school boundaries. A rare opportunity to own luxury new construction in one of Bethesda’s most desirable communities.
Contact an agent
Home facts
- Year built:2026
- Listing ID #:MDMC2209176
- Added:88 day(s) ago
- Updated:February 22, 2026 at 02:31 PM
Rooms and interior
- Bedrooms:6
- Total bathrooms:6
- Full bathrooms:5
- Half bathrooms:1
Heating and cooling
- Heating:Forced Air, Natural Gas
Structure and exterior
- Year built:2026
Schools
- High school:WINSTON CHURCHILL
- Middle school:CABIN JOHN
- Elementary school:SEVEN LOCKS
Utilities
- Water:Public
- Sewer:Public Sewer
Finances and disclosures
- Price:$3,500,000
- Tax amount:$11,939 (2025)
New listings near 7604 Charleston Dr
- New
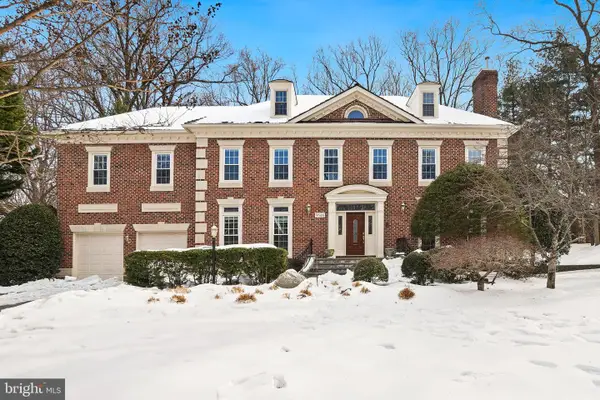 $2,795,000Active6 beds 6 baths7,604 sq. ft.
$2,795,000Active6 beds 6 baths7,604 sq. ft.9646 Eagle Ridge Dr, BETHESDA, MD 20817
MLS# MDMC2213104Listed by: TTR SOTHEBY'S INTERNATIONAL REALTY - Coming Soon
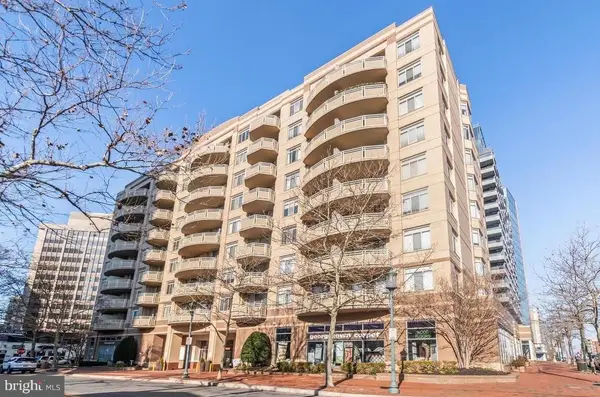 $325,000Coming Soon1 beds 1 baths
$325,000Coming Soon1 beds 1 baths4801 Fairmont Ave #412, BETHESDA, MD 20814
MLS# MDMC2218124Listed by: REAL BROKER, LLC - Coming Soon
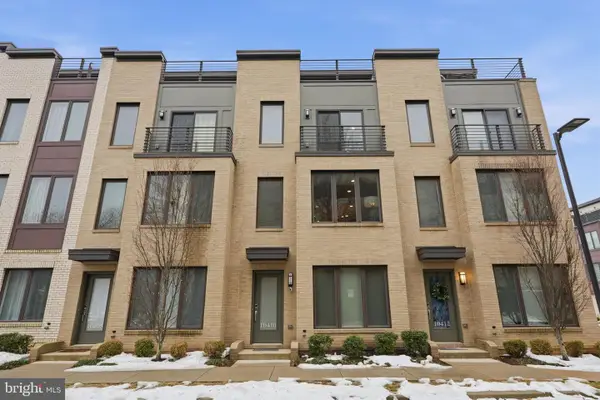 $925,000Coming Soon4 beds 4 baths
$925,000Coming Soon4 beds 4 baths10410 Breuer St, BETHESDA, MD 20817
MLS# MDMC2217322Listed by: RLAH @PROPERTIES - Open Sun, 1 to 3pmNew
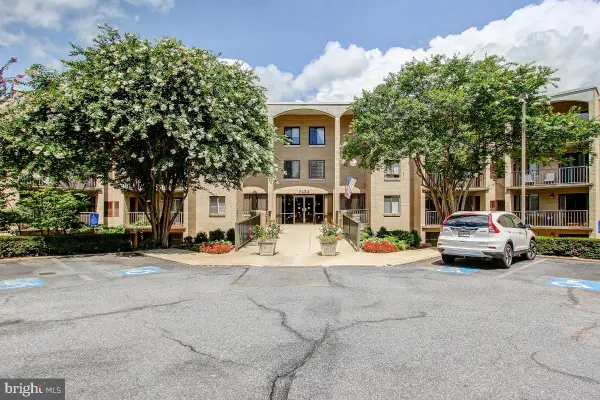 $369,900Active2 beds 2 baths1,241 sq. ft.
$369,900Active2 beds 2 baths1,241 sq. ft.7425 Democracy Blvd #8, BETHESDA, MD 20817
MLS# MDMC2215470Listed by: COMPASS - New
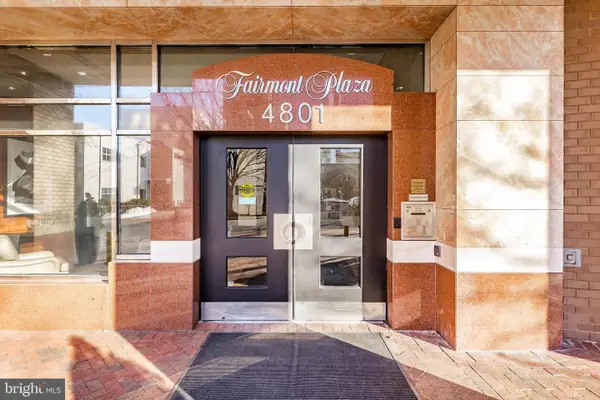 $330,000Active1 beds 1 baths638 sq. ft.
$330,000Active1 beds 1 baths638 sq. ft.4801 Fairmont Ave #713, BETHESDA, MD 20814
MLS# MDMC2217950Listed by: NITRO REALTY - New
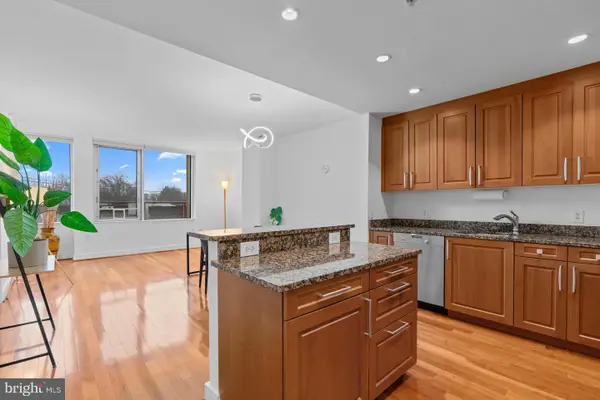 $550,000Active2 beds 2 baths939 sq. ft.
$550,000Active2 beds 2 baths939 sq. ft.6820 Wisconsin Ave #4003, BETHESDA, MD 20815
MLS# MDMC2218096Listed by: TAYLOR PROPERTIES - Coming Soon
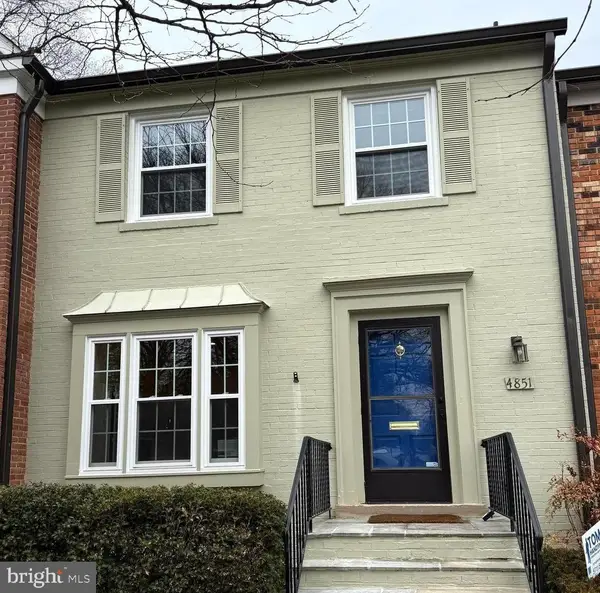 $850,000Coming Soon3 beds 3 baths
$850,000Coming Soon3 beds 3 baths4851 Sangamore Rd #25, BETHESDA, MD 20816
MLS# MDMC2214770Listed by: LONG & FOSTER REAL ESTATE, INC. - Coming Soon
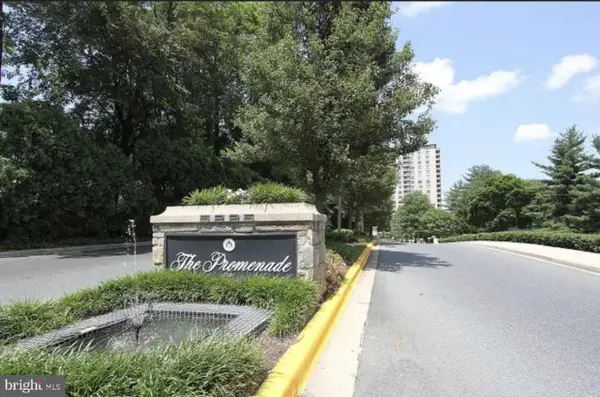 $645,000Coming Soon3 beds 2 baths
$645,000Coming Soon3 beds 2 baths5225 Pooks Hill Rd #620s, BETHESDA, MD 20814
MLS# MDMC2217678Listed by: SPRING HILL REAL ESTATE, LLC. - Open Sun, 1 to 3pmNew
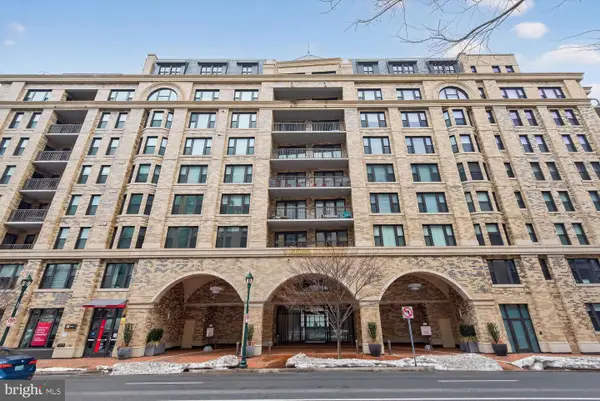 $775,000Active2 beds 2 baths1,033 sq. ft.
$775,000Active2 beds 2 baths1,033 sq. ft.8302 Woodmont Ave #203, BETHESDA, MD 20814
MLS# MDMC2217512Listed by: LONG & FOSTER REAL ESTATE, INC. - Open Sun, 1 to 3pmNew
 $2,895,000Active6 beds 7 baths6,647 sq. ft.
$2,895,000Active6 beds 7 baths6,647 sq. ft.4806 Newport Ave, BETHESDA, MD 20816
MLS# MDMC2217862Listed by: WASHINGTON FINE PROPERTIES, LLC

