7800 Marion Ln, Bethesda, MD 20814
Local realty services provided by:Better Homes and Gardens Real Estate Maturo
7800 Marion Ln,Bethesda, MD 20814
$2,995,000
- 5 Beds
- 5 Baths
- 4,768 sq. ft.
- Single family
- Active
Listed by: gitika a kaul
Office: compass
MLS#:MDMC2166594
Source:BRIGHTMLS
Price summary
- Price:$2,995,000
- Price per sq. ft.:$628.15
About this home
CONSTRUCTION IS UNDERWAY! Embark on a unique opportunity to own a brand-new luxury home by Francis Development, a boutique area builder known for exceptional craftsmanship and thoughtful design that considers all the details. 7800 Marion Lane will exude a California casual aesthetic with an organic modern feel... think fluted wood accents, rich stones, wood beams, picture windows, herringbone floors coupled with clean lines that invite a warmth that is ideal for daily living. Now is the time to customize remaining selections to suit your specifications. This stucco home will feature an elevator, smart home features and a garage.
Located in a prime Bethesda neighborhood across from Edgemoor, this home is just a short walk to downtown Bethesda, where you’ll find top-rated restaurants, shopping, and entertainment. With easy access to Metro and major commuter routes, this location offers both convenience and a vibrant lifestyle.
Reach out now to finalize selections. Delivery expected Early 2026.
Contact an agent
Home facts
- Year built:2025
- Listing ID #:MDMC2166594
- Added:234 day(s) ago
- Updated:December 30, 2025 at 02:43 PM
Rooms and interior
- Bedrooms:5
- Total bathrooms:5
- Full bathrooms:4
- Half bathrooms:1
- Living area:4,768 sq. ft.
Heating and cooling
- Cooling:Central A/C
- Heating:90% Forced Air, Natural Gas
Structure and exterior
- Year built:2025
- Building area:4,768 sq. ft.
- Lot area:0.12 Acres
Schools
- High school:WALT WHITMAN
- Middle school:THOMAS W. PYLE
- Elementary school:BRADLEY HILLS
Utilities
- Water:Public
- Sewer:Public Sewer
Finances and disclosures
- Price:$2,995,000
- Price per sq. ft.:$628.15
- Tax amount:$10,828 (2024)
New listings near 7800 Marion Ln
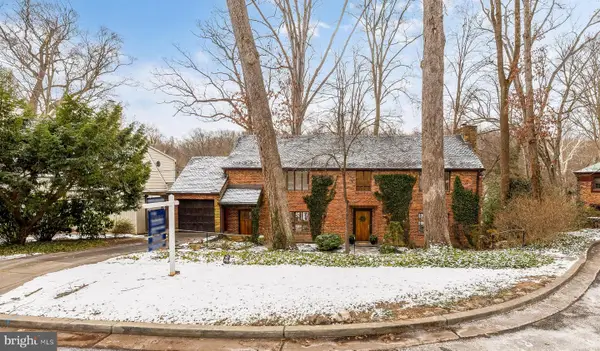 $1,995,000Pending4 beds 4 baths3,414 sq. ft.
$1,995,000Pending4 beds 4 baths3,414 sq. ft.5214 Westwood Dr, BETHESDA, MD 20816
MLS# MDMC2210094Listed by: TTR SOTHEBY'S INTERNATIONAL REALTY- New
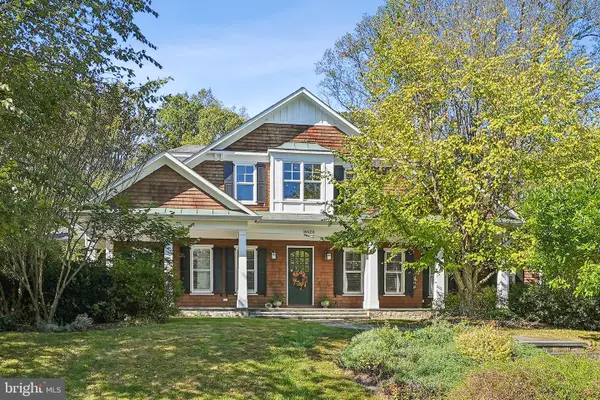 $2,395,000Active5 beds 6 baths7,109 sq. ft.
$2,395,000Active5 beds 6 baths7,109 sq. ft.8620 Fenway Dr, BETHESDA, MD 20817
MLS# MDMC2208616Listed by: EXP REALTY, LLC - New
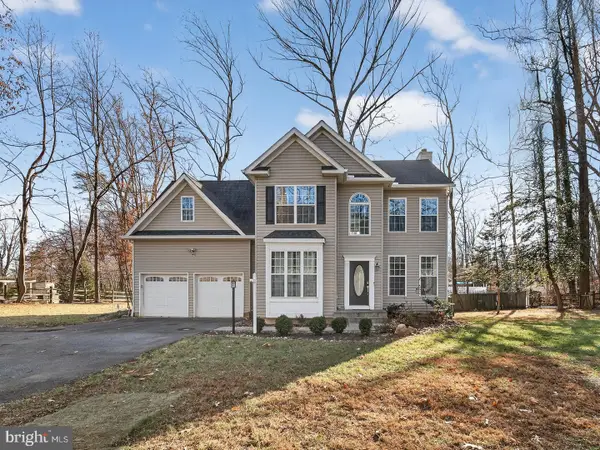 $1,225,000Active4 beds 4 baths3,128 sq. ft.
$1,225,000Active4 beds 4 baths3,128 sq. ft.9534 Fernwood Rd, BETHESDA, MD 20817
MLS# MDMC2211652Listed by: REMAX PLATINUM REALTY - Coming Soon
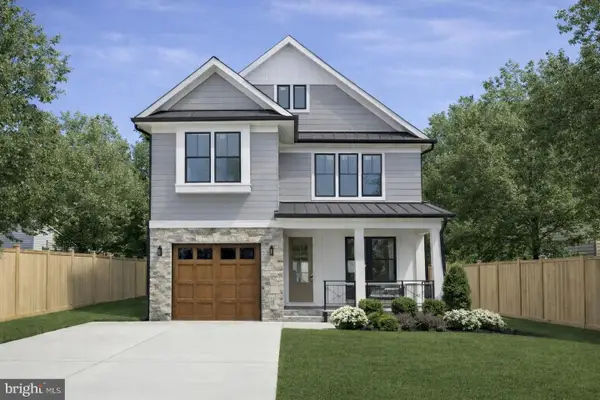 $1,869,000Coming Soon6 beds 6 baths
$1,869,000Coming Soon6 beds 6 baths9909 Dickens Ave, BETHESDA, MD 20814
MLS# MDMC2207730Listed by: SMART REALTY, LLC - Coming Soon
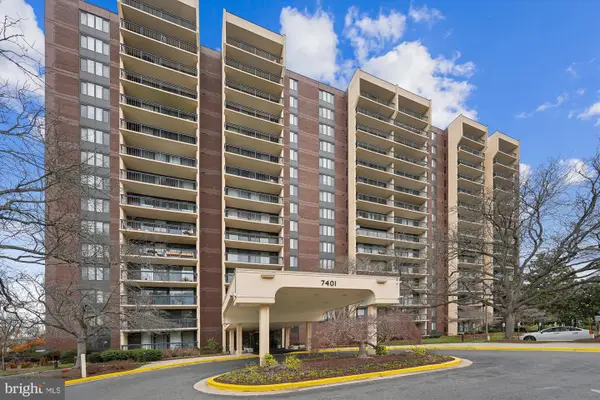 $259,000Coming Soon1 beds 1 baths
$259,000Coming Soon1 beds 1 baths7401 Westlake Ter #506, BETHESDA, MD 20817
MLS# MDMC2211490Listed by: REMAX PLATINUM REALTY - New
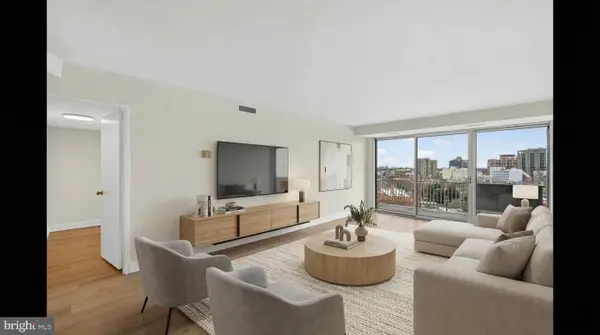 $395,000Active2 beds 2 baths1,212 sq. ft.
$395,000Active2 beds 2 baths1,212 sq. ft.8315 N Brook Ln #1107, BETHESDA, MD 20814
MLS# MDMC2211400Listed by: COMPASS 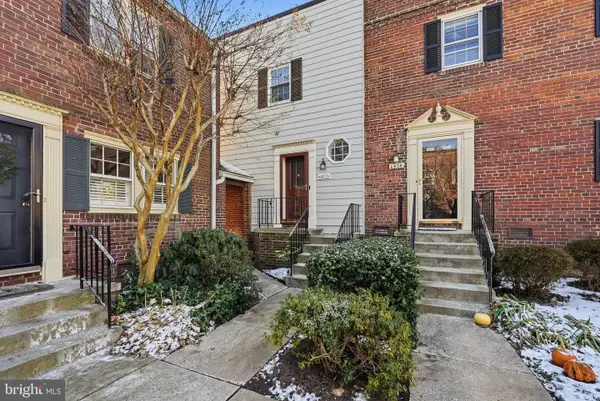 $850,000Pending3 beds 3 baths1,422 sq. ft.
$850,000Pending3 beds 3 baths1,422 sq. ft.4828 Bradley Blvd #212, CHEVY CHASE, MD 20815
MLS# MDMC2211064Listed by: COMPASS $280,000Active1 beds 1 baths1,250 sq. ft.
$280,000Active1 beds 1 baths1,250 sq. ft.5225 Pooks Hill Rd #1128s, BETHESDA, MD 20814
MLS# MDMC2211116Listed by: SAMSON PROPERTIES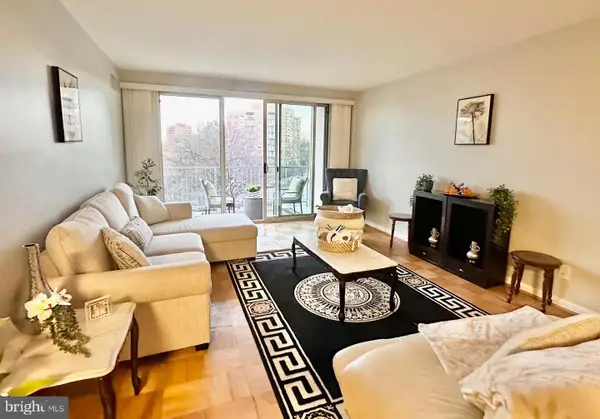 $369,500Active2 beds 1 baths1,078 sq. ft.
$369,500Active2 beds 1 baths1,078 sq. ft.4977 Battery Ln #1-610, BETHESDA, MD 20814
MLS# MDMC2209608Listed by: LONG & FOSTER REAL ESTATE, INC.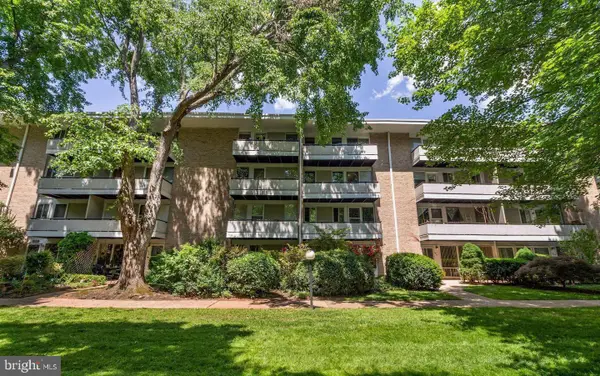 $360,000Pending4 beds 2 baths1,399 sq. ft.
$360,000Pending4 beds 2 baths1,399 sq. ft.7515 Spring Lake Dr #d2, BETHESDA, MD 20817
MLS# MDMC2210958Listed by: METROPOLITAN FINE PROPERTIES, INC.
