7804 Custer Rd, Bethesda, MD 20814
Local realty services provided by:Better Homes and Gardens Real Estate Maturo
7804 Custer Rd,Bethesda, MD 20814
$2,998,000
- 6 Beds
- 7 Baths
- 5,439 sq. ft.
- Single family
- Active
Listed by: cheryl r leahy
Office: compass
MLS#:MDMC2204416
Source:BRIGHTMLS
Price summary
- Price:$2,998,000
- Price per sq. ft.:$551.2
About this home
Discover the convenience of living in a brand new home just .5 miles to Downtown Bethesda with this stunning new residence crafted by the award-winning Washington Metropolitan Homes. This impressive floor plan offers a thoughtful layout across four finished levels, featuring six bedrooms and six full and one half baths. Featuring high ceilings, light-filled rooms, white oak floors and plenty of space for living and entertaining, this lovely home is complete and move-in ready. Nestled in an A+ location, Custer Road is known for its picturesque homes and mature tree-lined street. Enjoy a leisurely stroll to the farmer's market, fabulous restaurants, boutique shopping, schools, parks, and the library from this super convenient address.
Contact an agent
Home facts
- Year built:2025
- Listing ID #:MDMC2204416
- Added:241 day(s) ago
- Updated:December 30, 2025 at 02:43 PM
Rooms and interior
- Bedrooms:6
- Total bathrooms:7
- Full bathrooms:6
- Half bathrooms:1
- Living area:5,439 sq. ft.
Heating and cooling
- Cooling:Central A/C, Programmable Thermostat, Zoned
- Heating:Forced Air, Natural Gas, Programmable Thermostat, Zoned
Structure and exterior
- Roof:Architectural Shingle
- Year built:2025
- Building area:5,439 sq. ft.
- Lot area:0.14 Acres
Schools
- High school:WALT WHITMAN
- Middle school:THOMAS W. PYLE
- Elementary school:BRADLEY HILLS
Utilities
- Water:Public
- Sewer:Public Sewer
Finances and disclosures
- Price:$2,998,000
- Price per sq. ft.:$551.2
- Tax amount:$11,508 (2023)
New listings near 7804 Custer Rd
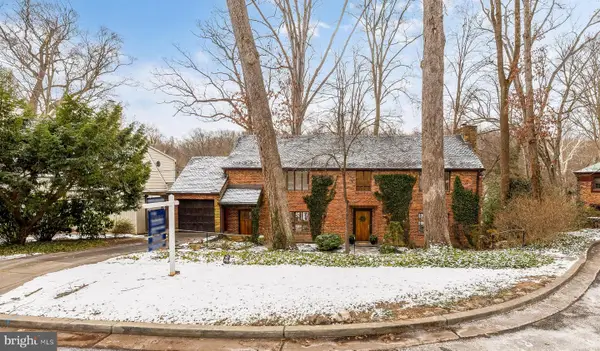 $1,995,000Pending4 beds 4 baths3,414 sq. ft.
$1,995,000Pending4 beds 4 baths3,414 sq. ft.5214 Westwood Dr, BETHESDA, MD 20816
MLS# MDMC2210094Listed by: TTR SOTHEBY'S INTERNATIONAL REALTY- New
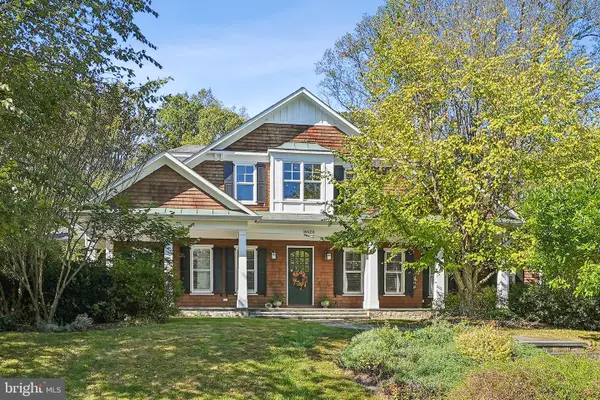 $2,395,000Active5 beds 6 baths7,109 sq. ft.
$2,395,000Active5 beds 6 baths7,109 sq. ft.8620 Fenway Dr, BETHESDA, MD 20817
MLS# MDMC2208616Listed by: EXP REALTY, LLC - New
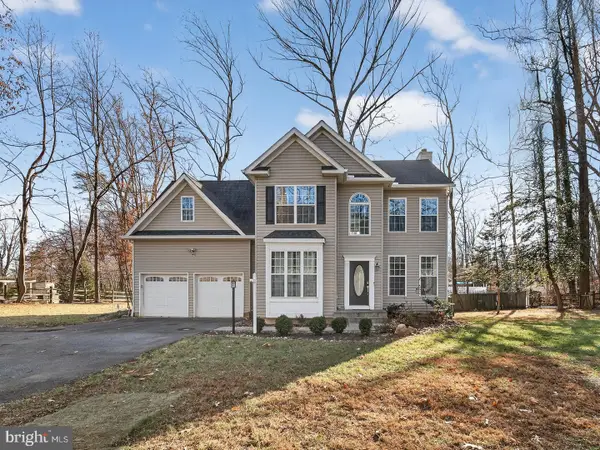 $1,225,000Active4 beds 4 baths3,128 sq. ft.
$1,225,000Active4 beds 4 baths3,128 sq. ft.9534 Fernwood Rd, BETHESDA, MD 20817
MLS# MDMC2211652Listed by: REMAX PLATINUM REALTY - Coming Soon
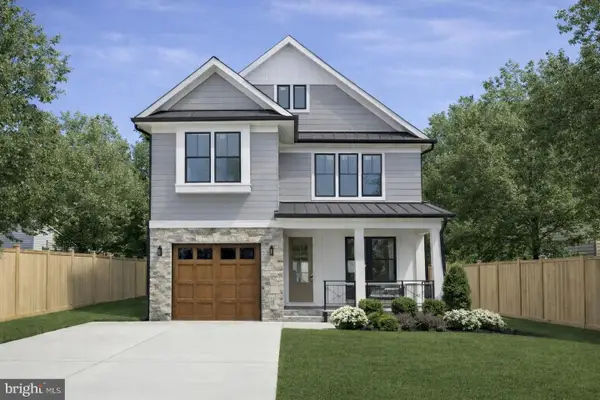 $1,869,000Coming Soon6 beds 6 baths
$1,869,000Coming Soon6 beds 6 baths9909 Dickens Ave, BETHESDA, MD 20814
MLS# MDMC2207730Listed by: SMART REALTY, LLC - Coming Soon
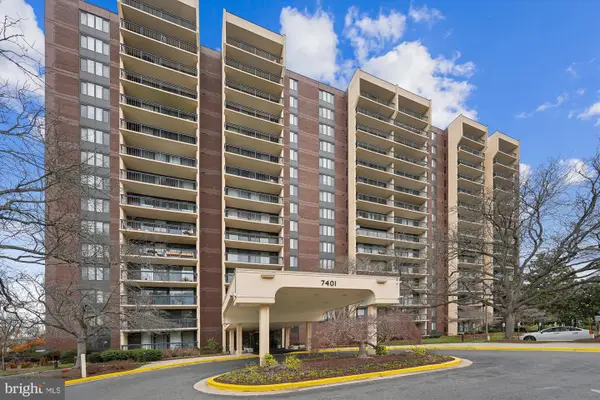 $259,000Coming Soon1 beds 1 baths
$259,000Coming Soon1 beds 1 baths7401 Westlake Ter #506, BETHESDA, MD 20817
MLS# MDMC2211490Listed by: REMAX PLATINUM REALTY - New
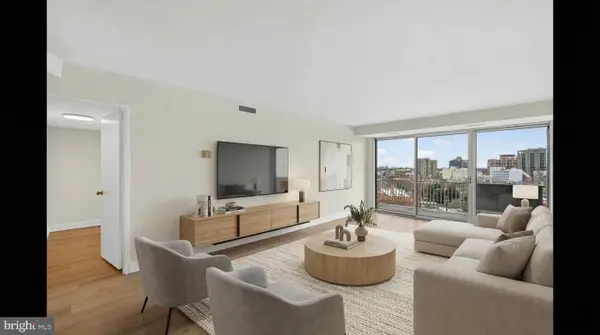 $395,000Active2 beds 2 baths1,212 sq. ft.
$395,000Active2 beds 2 baths1,212 sq. ft.8315 N Brook Ln #1107, BETHESDA, MD 20814
MLS# MDMC2211400Listed by: COMPASS 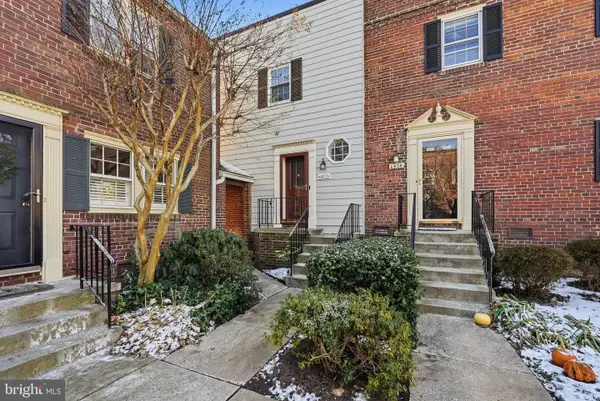 $850,000Pending3 beds 3 baths1,422 sq. ft.
$850,000Pending3 beds 3 baths1,422 sq. ft.4828 Bradley Blvd #212, CHEVY CHASE, MD 20815
MLS# MDMC2211064Listed by: COMPASS $280,000Active1 beds 1 baths1,250 sq. ft.
$280,000Active1 beds 1 baths1,250 sq. ft.5225 Pooks Hill Rd #1128s, BETHESDA, MD 20814
MLS# MDMC2211116Listed by: SAMSON PROPERTIES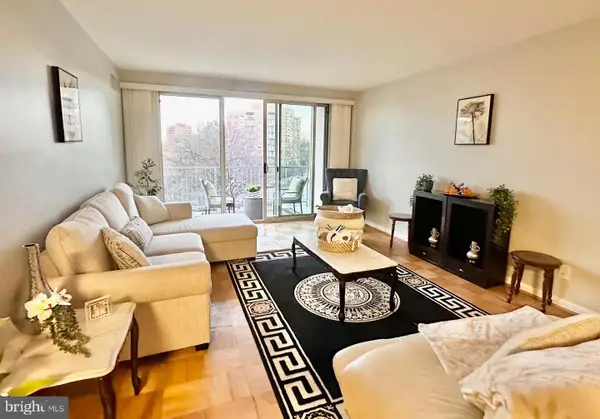 $369,500Active2 beds 1 baths1,078 sq. ft.
$369,500Active2 beds 1 baths1,078 sq. ft.4977 Battery Ln #1-610, BETHESDA, MD 20814
MLS# MDMC2209608Listed by: LONG & FOSTER REAL ESTATE, INC.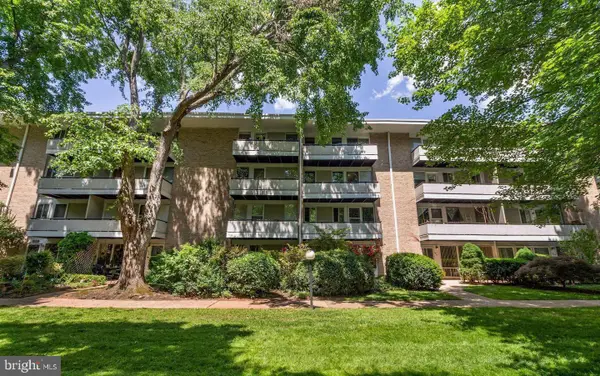 $360,000Pending4 beds 2 baths1,399 sq. ft.
$360,000Pending4 beds 2 baths1,399 sq. ft.7515 Spring Lake Dr #d2, BETHESDA, MD 20817
MLS# MDMC2210958Listed by: METROPOLITAN FINE PROPERTIES, INC.
