7806 Carteret Rd, Bethesda, MD 20817
Local realty services provided by:Better Homes and Gardens Real Estate GSA Realty
7806 Carteret Rd,Bethesda, MD 20817
$2,880,000
- 7 Beds
- 8 Baths
- - sq. ft.
- Single family
- Sold
Listed by: nairi c balian
Office: haverford realty, llc.
MLS#:MDMC2205446
Source:BRIGHTMLS
Sorry, we are unable to map this address
Price summary
- Price:$2,880,000
About this home
Discover this stunning 7-bedroom, 6.5+ bath new construction home by Tilden Signatures JMB, LLC, offering over 6,700 sq. ft. of luxury on a private, nearly half-acre lot.
The main level features 10-foot ceilings, wide-plank hardwood floors, and a dramatic open layout. A gourmet kitchen serves as the centerpiece, featuring professional-grade appliances, a massive waterfall island, and two-tone custom cabinetry. This space flows seamlessly into a light-filled great room anchored by a modern linear fireplace with a stone surround. A highly desirable main-level bedroom with a full bath provides perfect guest or in-law accommodation.
Upstairs, the expansive primary suite is a true retreat with two large walk-in closets and a spa-like bath featuring a freestanding tub and an oversized glass shower. Four additional bedrooms and a laundry room complete this level.
The bright, lower level is an entertainer's dream, complete with a large recreation room, a stylish wet bar, and a 7th bedroom/guest suite. This home is complete with a 3-car garage and a private, tree-lined backyard.
Contact an agent
Home facts
- Year built:2025
- Listing ID #:MDMC2205446
- Added:49 day(s) ago
- Updated:December 12, 2025 at 07:08 AM
Rooms and interior
- Bedrooms:7
- Total bathrooms:8
- Full bathrooms:6
- Half bathrooms:2
Heating and cooling
- Cooling:Central A/C
- Heating:Central, Natural Gas
Structure and exterior
- Roof:Architectural Shingle
- Year built:2025
Schools
- High school:WINSTON CHURCHILL
- Middle school:CABIN JOHN
- Elementary school:SEVEN LOCKS
Utilities
- Water:Public
- Sewer:Public Sewer
Finances and disclosures
- Price:$2,880,000
- Tax amount:$12,273 (2024)
New listings near 7806 Carteret Rd
 $2,224,316Active6 beds 7 baths5,575 sq. ft.
$2,224,316Active6 beds 7 baths5,575 sq. ft.7200 Andrus Rd, BETHESDA, MD 20817
MLS# MDMC2185772Listed by: COMPASS- New
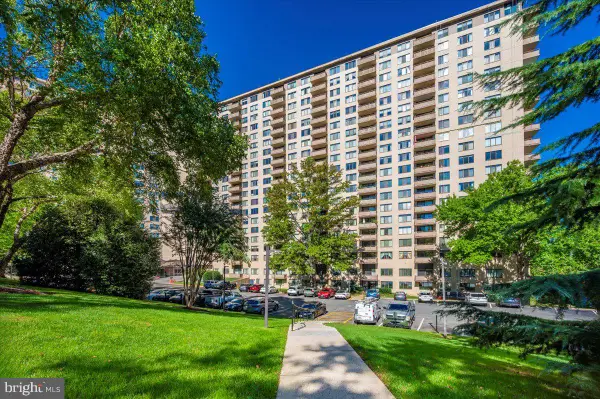 $145,000Active1 beds 1 baths630 sq. ft.
$145,000Active1 beds 1 baths630 sq. ft.5225 Pooks Hill Rd #505s, BETHESDA, MD 20814
MLS# MDMC2210410Listed by: WEICHERT, REALTORS - Open Sat, 2 to 4pmNew
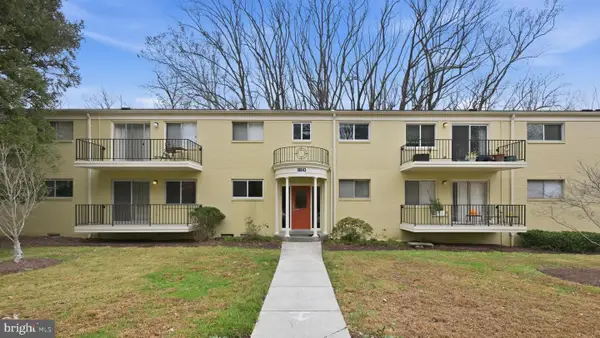 $355,000Active3 beds 2 baths1,267 sq. ft.
$355,000Active3 beds 2 baths1,267 sq. ft.10643 Weymouth St #101, BETHESDA, MD 20814
MLS# MDMC2210574Listed by: COMPASS - Open Sat, 2 to 4pmNew
 $1,089,000Active3 beds 3 baths2,311 sq. ft.
$1,089,000Active3 beds 3 baths2,311 sq. ft.8200 Beech Tree Rd, BETHESDA, MD 20817
MLS# MDMC2199944Listed by: COMPASS - Open Sat, 1 to 3pmNew
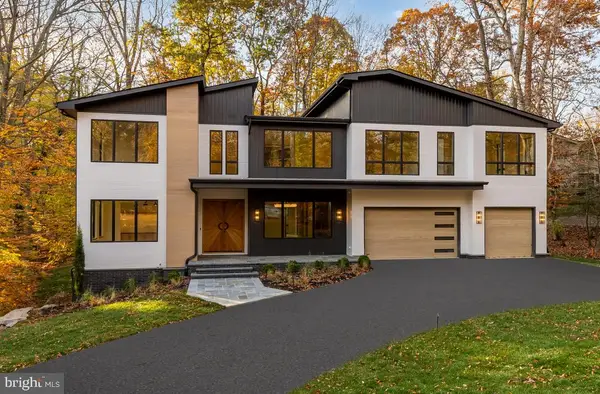 $5,195,000Active6 beds 9 baths7,461 sq. ft.
$5,195,000Active6 beds 9 baths7,461 sq. ft.6916 Carmichael Ave, BETHESDA, MD 20817
MLS# MDMC2210424Listed by: PREMIER PROPERTIES, LLC - New
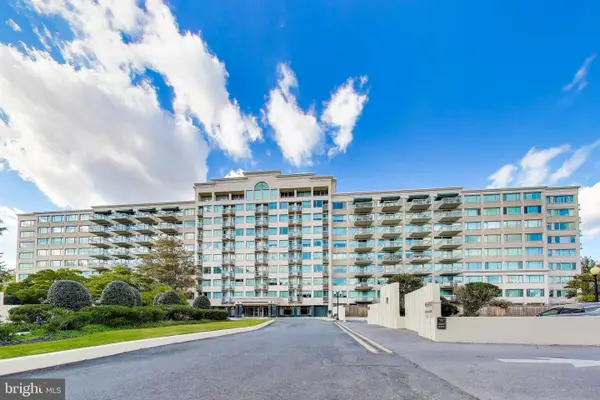 $385,000Active2 beds 2 baths1,450 sq. ft.
$385,000Active2 beds 2 baths1,450 sq. ft.5450 Whitley Park Ter #806, BETHESDA, MD 20814
MLS# MDMC2210522Listed by: COMPASS - New
 $1,295,000Active4 beds 3 baths2,346 sq. ft.
$1,295,000Active4 beds 3 baths2,346 sq. ft.8904 Grant St, BETHESDA, MD 20817
MLS# MDMC2210456Listed by: SAVE 6, INCORPORATED 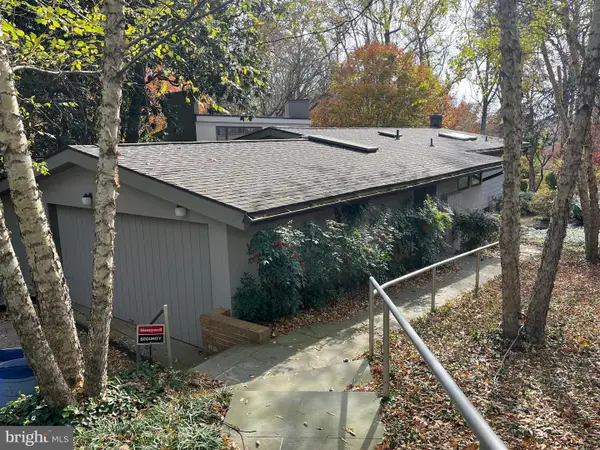 $1,700,000Pending5 beds 4 baths2,421 sq. ft.
$1,700,000Pending5 beds 4 baths2,421 sq. ft.5651 Bent Branch Rd, BETHESDA, MD 20816
MLS# MDMC2210276Listed by: COMPASS- New
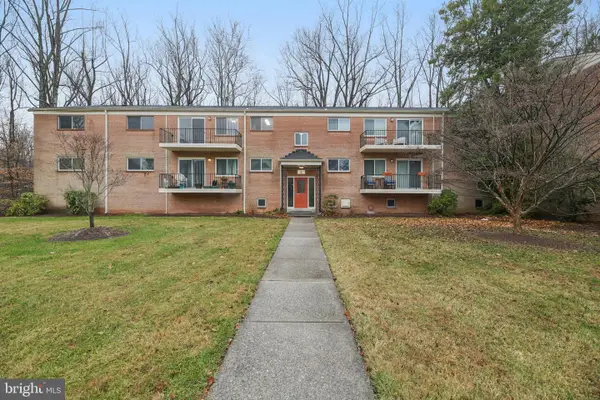 $325,000Active2 beds 1 baths966 sq. ft.
$325,000Active2 beds 1 baths966 sq. ft.10607 Weymouth St #w-201, BETHESDA, MD 20814
MLS# MDMC2209862Listed by: SAMSON PROPERTIES 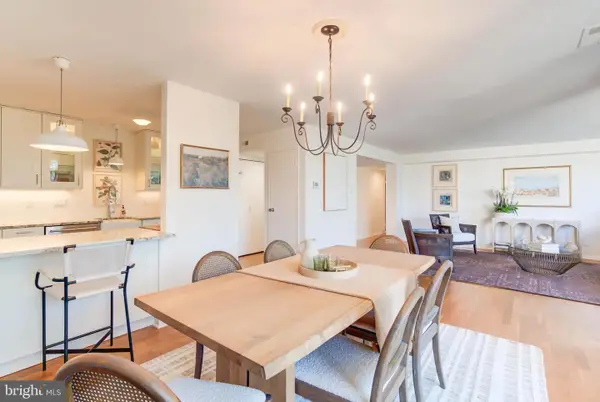 $675,000Pending2 beds 2 baths1,410 sq. ft.
$675,000Pending2 beds 2 baths1,410 sq. ft.4936 Sentinel Dr #302, BETHESDA, MD 20816
MLS# MDMC2209986Listed by: COMPASS
