7819 Exeter Rd, Bethesda, MD 20814
Local realty services provided by:Better Homes and Gardens Real Estate Murphy & Co.
7819 Exeter Rd,Bethesda, MD 20814
$3,395,000
- 5 Beds
- 6 Baths
- 5,909 sq. ft.
- Single family
- Active
Listed by: david r kolakowski
Office: real broker, llc.
MLS#:MDMC2144834
Source:BRIGHTMLS
Price summary
- Price:$3,395,000
- Price per sq. ft.:$574.55
About this home
Custom Home with Upgraded Finishes that is move-in ready for the Holidays!
Discover the epitome of luxury living in the prestigious Battery Park Bethesda neighborhood.
This stunning custom residence by Mid-Atlantic Custom Builders is situated on a spacious 9,150 square foot homesite and boasts 4,152 square feet of finished space with 5 bedrooms and 5 full bathrooms.
Key Features: Sophisticated Interiors: Enjoy wide plank, white oak hardwood floors across the first and second levels, complemented by high ceilings (10’ first floor) and abundant natural light pouring through full-height windows and dramatic open staircase. A thoughtfully designed elevator shaft is also included, providing future access to all three levels of the home.
Inviting Spaces: A gracious foyer leads to a formal dining room with a butler's pantry and a sun-drenched living room.
Family Room / Chef’s Kitchen: The family room, featuring a gas fireplace and accent beam ceiling, seamlessly flows into a gourmet kitchen equipped with Wolf & Sub-Zero commercial appliances, a generous center island, quartz countertops, and transom cabinets with LED undercabinet lighting.
Luxurious Second Floor: The primary suite is a sanctuary of relaxation with Mid-Atlantic Custom Builder's signature bath, designer tile, upgraded cabinetry, and separate walk-in closets.
This floor also features 3 additional bedrooms, a versatile loft space, and a laundry room with both gas and electric rough-ins.
Versatile Lower Level: The finished basement includes an expansive rec room with entertainment wet bar, a flex room, and a guest bedroom with an ensuite bath. The 7" waterproof LVP flooring and a side areaway completes this floor.
Outdoor Living: The fenced, professionally landscaped backyard offers vast potential for outdoor enjoyment with a screened-in porch with gas fireplace and patio extension with gas grill rough-in.
Prime Location: Conveniently located within Battery Park, this home is just minutes from major commuter routes, Bethesda Elementary and BBC high school, and walking distance to Downtown Bethesda and Metro.
In this sought-after Bethesda neighborhood, you’ll enjoy a lifestyle of unparalleled access to shopping, dining, and top-rated schools.
About Mid-Atlantic Custom Builders: Since 1979, Mid-Atlantic Companies has proudly served the DC Metro area, constructing over 3,000 luxury homes. Known for their quality craftsmanship and exceptional designs, Mid-Atlantic Builders is a family-owned business that prioritizes unique, high-quality construction tailored to local homeowners’ needs.
All Mid-Atlantic Custom Homes come with a 10-year, fully-transferrable major structural warranty.
Contact an agent
Home facts
- Year built:2024
- Listing ID #:MDMC2144834
- Added:552 day(s) ago
- Updated:February 27, 2026 at 02:43 PM
Rooms and interior
- Bedrooms:5
- Total bathrooms:6
- Full bathrooms:5
- Half bathrooms:1
- Basement:Yes
- Basement Description:Fully Finished
- Living area:5,909 sq. ft.
Heating and cooling
- Cooling:Central A/C
- Heating:Forced Air, Natural Gas
Structure and exterior
- Roof:Fiberglass
- Year built:2024
- Building area:5,909 sq. ft.
- Lot area:0.21 Acres
- Architectural Style:Colonial
- Construction Materials:Blown-In Insulation, Fiber Cement, Spray Foam Insulation, Stick Built
- Foundation Description:Concrete Perimeter
- Levels:2 Stories
Schools
- High school:BETHESDA-CHEVY CHASE
- Middle school:WESTLAND
- Elementary school:BETHESDA
Utilities
- Water:Public
- Sewer:Public Sewer
Finances and disclosures
- Price:$3,395,000
- Price per sq. ft.:$574.55
- Tax amount:$8,711 (2024)
Features and amenities
- Amenities:Electric Available, Natural Gas Available
New listings near 7819 Exeter Rd
- New
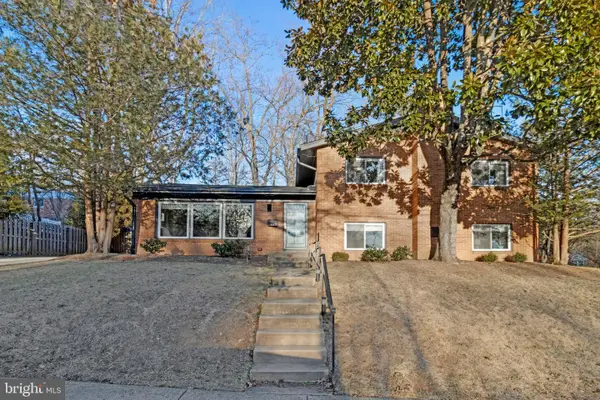 $1,095,000Active4 beds 3 baths2,031 sq. ft.
$1,095,000Active4 beds 3 baths2,031 sq. ft.6203 Melvern Dr, BETHESDA, MD 20817
MLS# MDMC2215486Listed by: TTR SOTHEBY'S INTERNATIONAL REALTY - Coming Soon
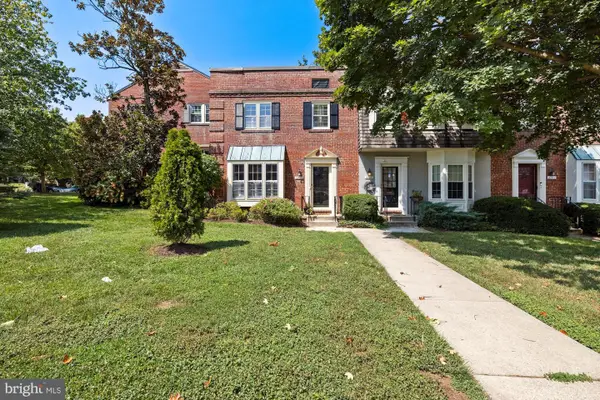 $825,000Coming Soon3 beds 3 baths
$825,000Coming Soon3 beds 3 baths6700 Offutt Ln #195, CHEVY CHASE, MD 20815
MLS# MDMC2218310Listed by: WASHINGTON FINE PROPERTIES, LLC - Coming Soon
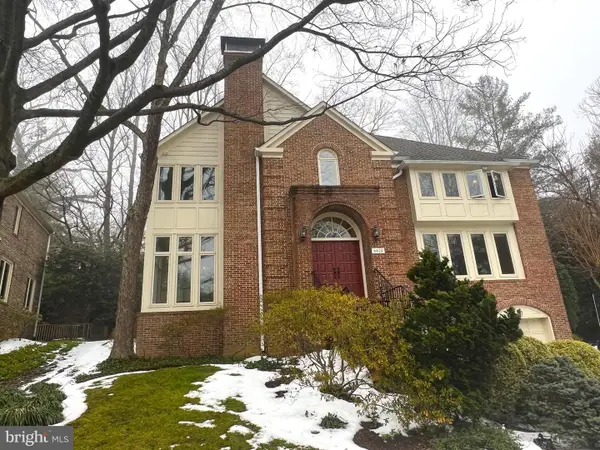 $1,895,000Coming Soon5 beds 5 baths
$1,895,000Coming Soon5 beds 5 baths6628 Landon Ln, BETHESDA, MD 20817
MLS# MDMC2218674Listed by: WASHINGTON FINE PROPERTIES ,LLC - Coming Soon
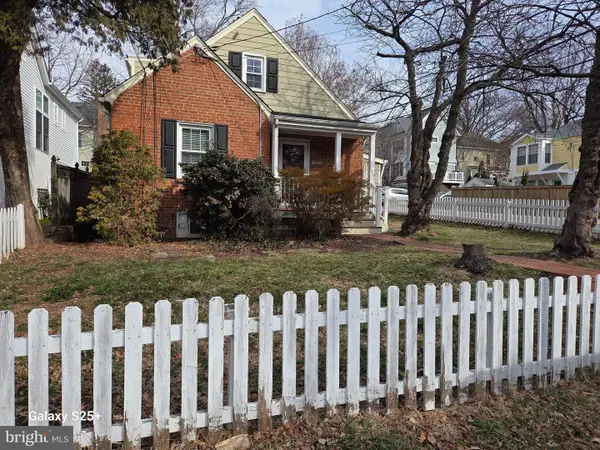 $925,000Coming Soon3 beds 2 baths
$925,000Coming Soon3 beds 2 baths4501 Maple Ave, BETHESDA, MD 20814
MLS# MDMC2218810Listed by: RE/MAX REALTY GROUP - New
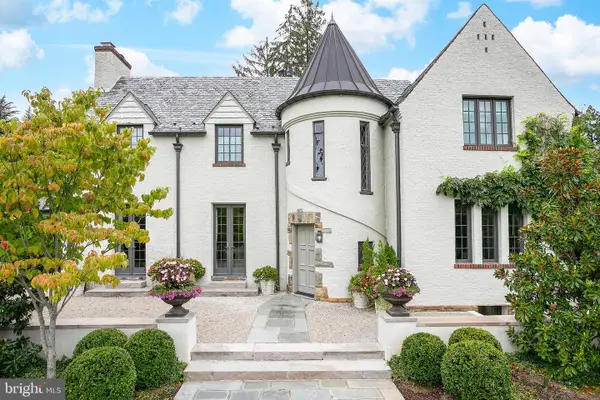 $5,850,000Active5 beds 6 baths6,800 sq. ft.
$5,850,000Active5 beds 6 baths6,800 sq. ft.5205 Woodlawn Ave, CHEVY CHASE, MD 20815
MLS# MDMC2213736Listed by: COMPASS - Open Fri, 4:30 to 6pmNew
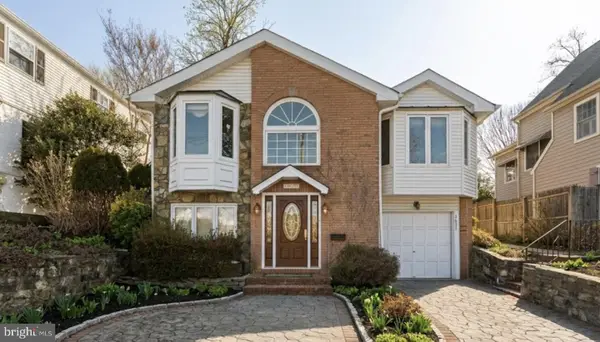 $1,185,000Active5 beds 3 baths2,862 sq. ft.
$1,185,000Active5 beds 3 baths2,862 sq. ft.4822 Earlston Dr, BETHESDA, MD 20816
MLS# MDMC2218754Listed by: CORCORAN MCENEARNEY - Coming Soon
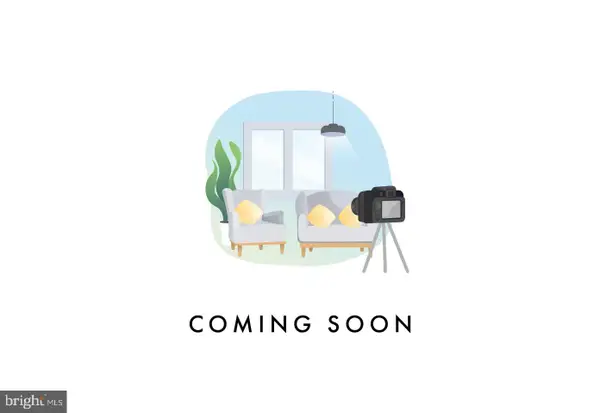 $235,000Coming Soon2 beds 1 baths
$235,000Coming Soon2 beds 1 baths5225 Pooks Hill Rd #424n, BETHESDA, MD 20814
MLS# MDMC2218832Listed by: RLAH @PROPERTIES - Coming Soon
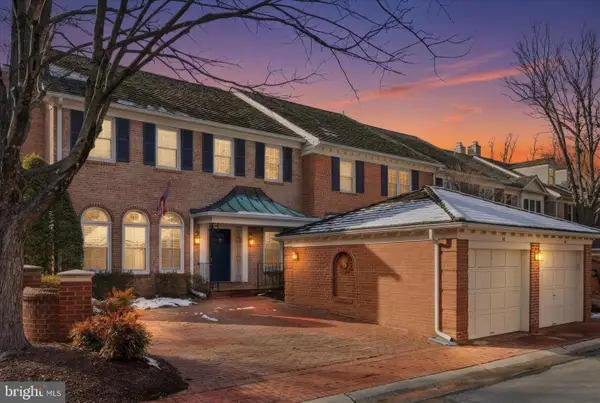 $1,100,000Coming Soon3 beds 4 baths
$1,100,000Coming Soon3 beds 4 baths16 Maplewood Park Ct, BETHESDA, MD 20814
MLS# MDMC2218552Listed by: REAL BROKER, LLC - Coming Soon
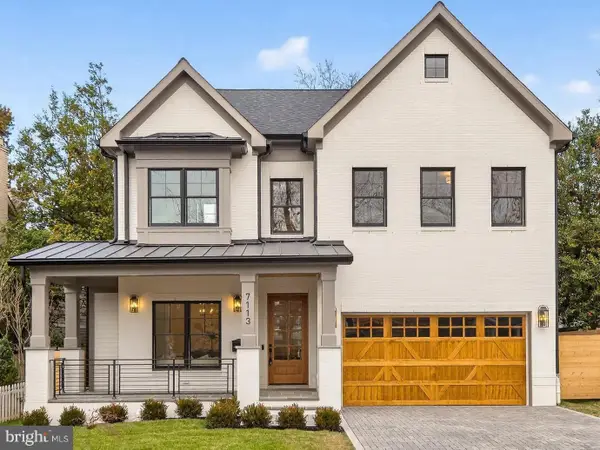 $3,400,000Coming Soon5 beds 7 baths
$3,400,000Coming Soon5 beds 7 baths7113 Fairfax Rd, BETHESDA, MD 20814
MLS# MDMC2218576Listed by: COMPASS - Open Sat, 1 to 3pmNew
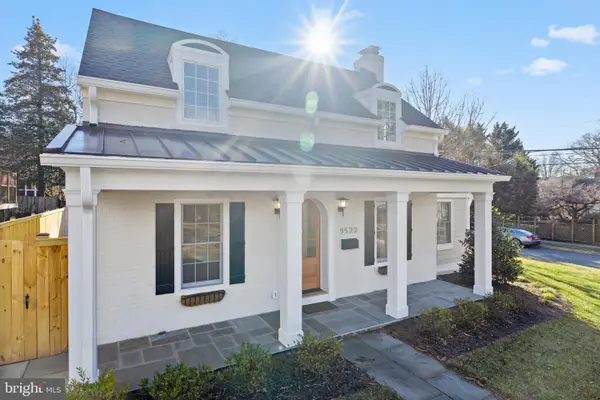 $1,999,999Active-- beds -- baths4,769 sq. ft.
$1,999,999Active-- beds -- baths4,769 sq. ft.5522-lot 7 Lincoln St, BETHESDA, MD 20817
MLS# MDMC2218686Listed by: COMPASS

