8215 River Rd, Bethesda, MD 20817
Local realty services provided by:Better Homes and Gardens Real Estate GSA Realty
8215 River Rd,Bethesda, MD 20817
$1,995,000
- 4 Beds
- 4 Baths
- 3,371 sq. ft.
- Townhouse
- Active
Listed by: fouad talout, eileen m mcnicholas
Office: long & foster real estate, inc.
MLS#:MDMC2212332
Source:BRIGHTMLS
Price summary
- Price:$1,995,000
- Price per sq. ft.:$591.81
About this home
Bethesda’s premier gated townhome community. Quarry Springs offers privacy, security, and resort-level amenities just minutes from the city.
Rare Logan model with elevator and four-bedroom layout, including a full ensuite on the entry level. Modern architecture with high ceilings, clean lines, and exceptional natural light throughout.
Open main living level designed for everyday living and effortless entertaining. Chef’s kitchen with oversized island seating six. Premium appliances. Butler’s room. Walk-in pantry. Wet bar. Dedicated desk area. Powder room. Formal dining space and expansive great room.
All-season rooftop oasis designed for elevated entertaining. Front and rear sky terraces. Custom wet bar. Peaceful treetop views across the community.
Resort-style amenities include heated, lap-sized outdoor pool and hot tub, grand clubhouse for large or small-scaled events, full-service spa, and state-of-the-art fitness center. Manicured walking trails, rock garden, and waterfall within the 24/7 gated grounds.
An exceptional opportunity at 8215 River Road. Sophisticated, secure, and effortlessly livable Bethesda luxury.
Contact an agent
Home facts
- Year built:2020
- Listing ID #:MDMC2212332
- Added:163 day(s) ago
- Updated:February 12, 2026 at 02:42 PM
Rooms and interior
- Bedrooms:4
- Total bathrooms:4
- Full bathrooms:3
- Half bathrooms:1
- Living area:3,371 sq. ft.
Heating and cooling
- Heating:Central, Natural Gas
Structure and exterior
- Year built:2020
- Building area:3,371 sq. ft.
- Lot area:0.03 Acres
Utilities
- Water:Public
- Sewer:Public Sewer
Finances and disclosures
- Price:$1,995,000
- Price per sq. ft.:$591.81
- Tax amount:$19,890 (2025)
New listings near 8215 River Rd
- New
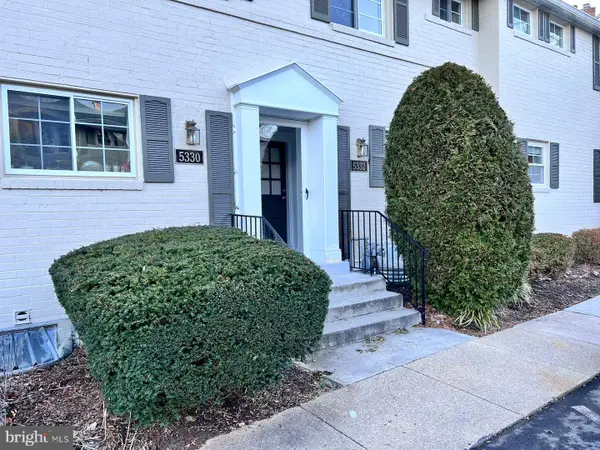 $499,990Active2 beds 2 baths1,152 sq. ft.
$499,990Active2 beds 2 baths1,152 sq. ft.5332 Pooks Hill Rd #304, BETHESDA, MD 20814
MLS# MDMC2216466Listed by: COMPASS - New
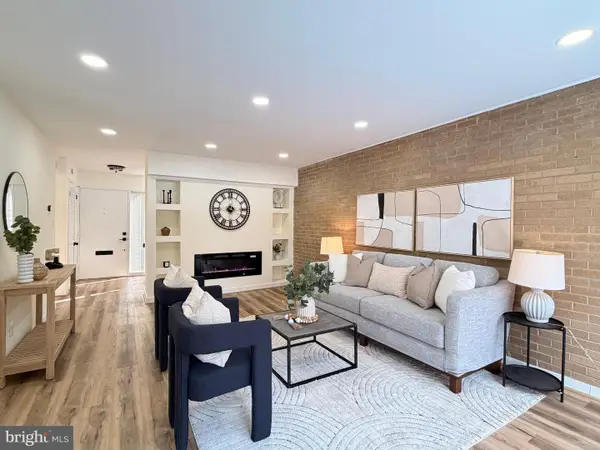 $775,000Active3 beds 4 baths1,648 sq. ft.
$775,000Active3 beds 4 baths1,648 sq. ft.5236 Pooks Hill Rd #d-23, BETHESDA, MD 20814
MLS# MDMC2216528Listed by: COTTAGE STREET REALTY LLC - New
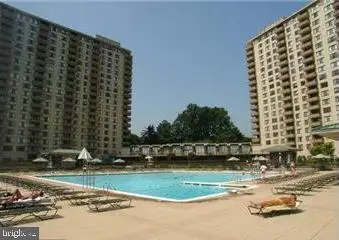 $150,000Active1 beds 1 baths630 sq. ft.
$150,000Active1 beds 1 baths630 sq. ft.5225 Pooks Hill Rd #803 N, BETHESDA, MD 20814
MLS# MDMC2216674Listed by: RLAH @PROPERTIES 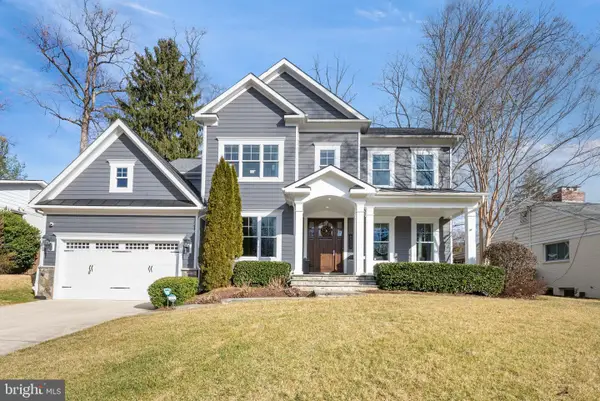 $2,850,000Pending5 beds 7 baths6,214 sq. ft.
$2,850,000Pending5 beds 7 baths6,214 sq. ft.6813 Millwood Rd, BETHESDA, MD 20817
MLS# MDMC2213718Listed by: SERHANT- Coming Soon
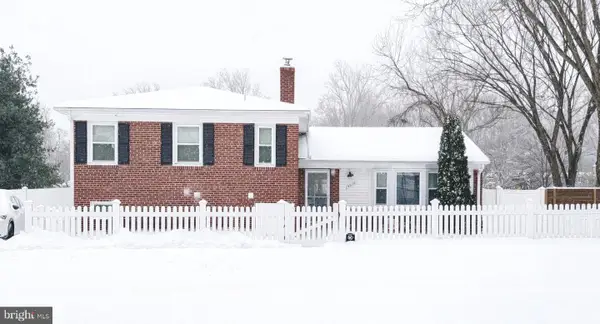 $1,200,000Coming Soon3 beds 3 baths
$1,200,000Coming Soon3 beds 3 baths5020 Alta Vista Rd, BETHESDA, MD 20814
MLS# MDMC2215366Listed by: LONG & FOSTER REAL ESTATE, INC. - New
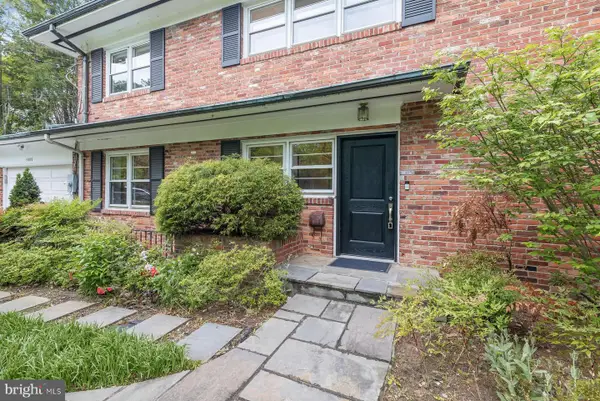 $1,699,000Active5 beds 4 baths3,896 sq. ft.
$1,699,000Active5 beds 4 baths3,896 sq. ft.5000 Westpath Ter, BETHESDA, MD 20816
MLS# MDMC2215512Listed by: LONG & FOSTER REAL ESTATE, INC. - Coming Soon
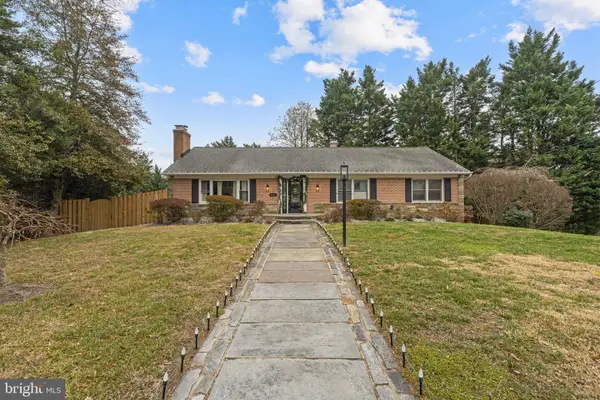 $1,750,000Coming Soon5 beds 4 baths
$1,750,000Coming Soon5 beds 4 baths5001 Overlea Ct, BETHESDA, MD 20816
MLS# MDMC2216324Listed by: SERHANT - Open Fri, 4 to 6pmNew
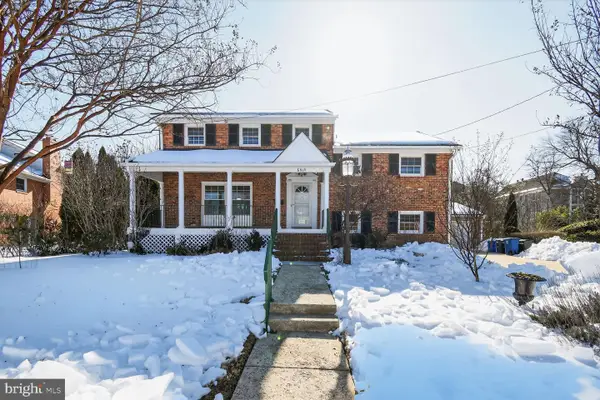 $1,150,000Active5 beds 4 baths3,116 sq. ft.
$1,150,000Active5 beds 4 baths3,116 sq. ft.6514 Winnepeg Rd, BETHESDA, MD 20817
MLS# MDMC2214002Listed by: COMPASS - New
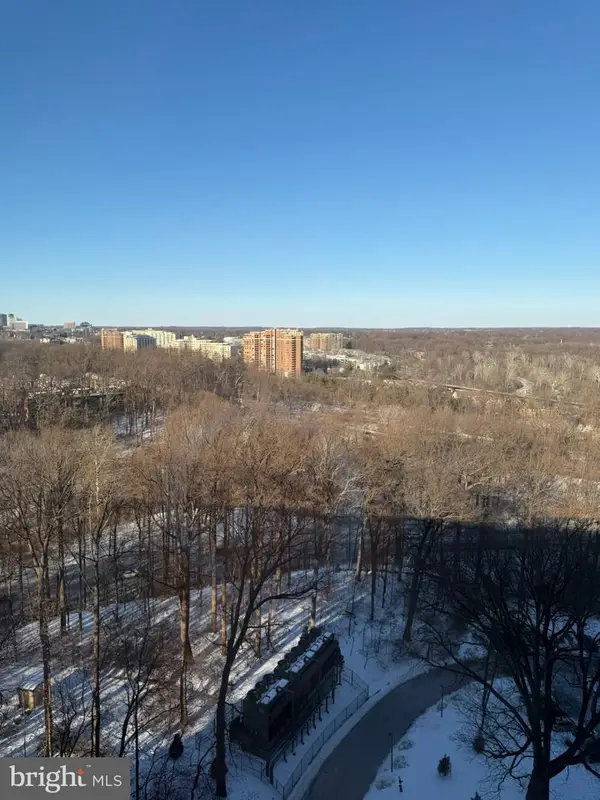 $350,000Active2 beds 2 baths1,330 sq. ft.
$350,000Active2 beds 2 baths1,330 sq. ft.5225 Pooks Hill Rd #1804n, BETHESDA, MD 20814
MLS# MDMC2216056Listed by: CREATIONS REALTY & CONSTRUCTION, LLC - New
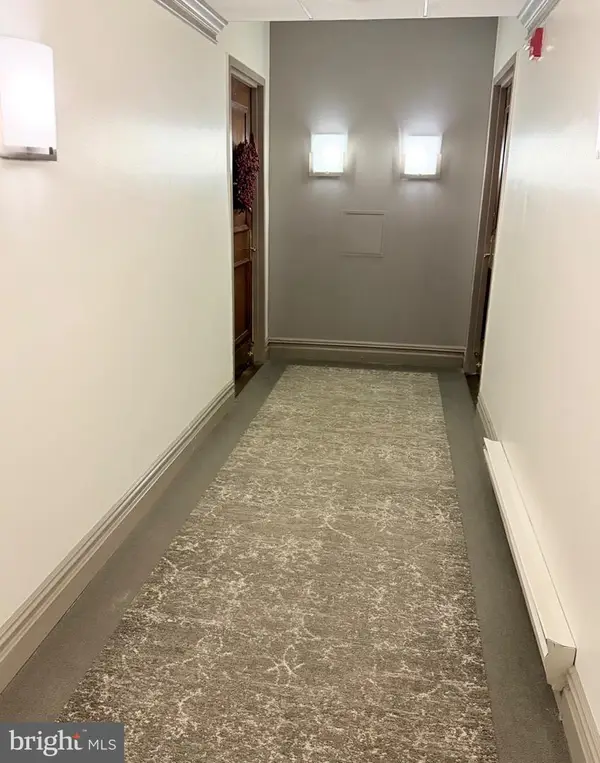 $250,000Active2 beds 1 baths1,448 sq. ft.
$250,000Active2 beds 1 baths1,448 sq. ft.5225 Pooks Hill Rd #c29n, BETHESDA, MD 20814
MLS# MDMC2216064Listed by: CREATIONS REALTY & CONSTRUCTION, LLC

