8216 Fenway Rd, Bethesda, MD 20817
Local realty services provided by:Better Homes and Gardens Real Estate Valley Partners
8216 Fenway Rd,Bethesda, MD 20817
$1,675,000
- 5 Beds
- 4 Baths
- 3,792 sq. ft.
- Single family
- Pending
Listed by: dominique rychlik
Office: compass
MLS#:MDMC2206386
Source:BRIGHTMLS
Price summary
- Price:$1,675,000
- Price per sq. ft.:$441.72
About this home
Don't miss this stunning home and best value in Carderock Springs in years for nearly 3800 out of ground renovated square feet nearly all new in 2019-20) ! Wilets/Howes (Mid-Century Modern specialists) designed a two story addition doubling the square footage--adding a family room, sun-filled play/recreation room, laundry room and large mud/storage room on the main level and, upstairs, a magnificent primary suite addition with luxurious, spa-like primary bath (double sinks, soaking tub and large shower), fabulous fitted closets and a large second bedroom, office/exercise room or nursery. Watch the Congressional Country Club fireworks from your bed or private balcony! The original primary on main level is perfect for visiting guests or multi-generational living. Total of 5 bedrooms gives you great flexibility for offices, guests....Premium level landscaped lot in the quiet heart of the neighborhood easy walk to pool, tennis, pickleball, trails, summer camp at clubhouse. The quintet of desires fulfilled: family room expansion, primary suite expansion, great lot, quiet part of neighborhood and renovated! On on a beautiful level lot with stunning, professionally landscaped and hardscaped garden. The house boasts a wonderful open "great room" floor plan for the kitchen, dining and living room spaces, all with vaulted ceilings, which adjoin a family room with wet bar and access to the gorgeous rough hewn flagstone patio overlooking the level and landscaped garden with extensive grassy play area. This home is renovated beautifully with stylish choices in the kitchen and 3.5 bathrooms, all in keeping with the modern design. Walk prized Carderock Springs Elementary (in the sought-after Pyle/Whitman cluster). All this, in a wonderful community so close to shopping and dining in Cabin John, parks, trails, nature, and Glen Echo Park with its classes and camps. EZ commuting to all the DC area has to offer including the bus on River Rd just a half mile away!
Contact an agent
Home facts
- Year built:1963
- Listing ID #:MDMC2206386
- Added:61 day(s) ago
- Updated:December 31, 2025 at 08:57 AM
Rooms and interior
- Bedrooms:5
- Total bathrooms:4
- Full bathrooms:3
- Half bathrooms:1
- Living area:3,792 sq. ft.
Heating and cooling
- Cooling:Central A/C
- Heating:Electric, Forced Air, Heat Pump(s), Natural Gas
Structure and exterior
- Roof:Architectural Shingle
- Year built:1963
- Building area:3,792 sq. ft.
- Lot area:0.35 Acres
Schools
- High school:WALT WHITMAN
- Middle school:THOMAS W. PYLE
- Elementary school:CARDEROCK SPRINGS
Utilities
- Water:Public
- Sewer:Public Sewer
Finances and disclosures
- Price:$1,675,000
- Price per sq. ft.:$441.72
- Tax amount:$13,126 (2025)
New listings near 8216 Fenway Rd
- Coming Soon
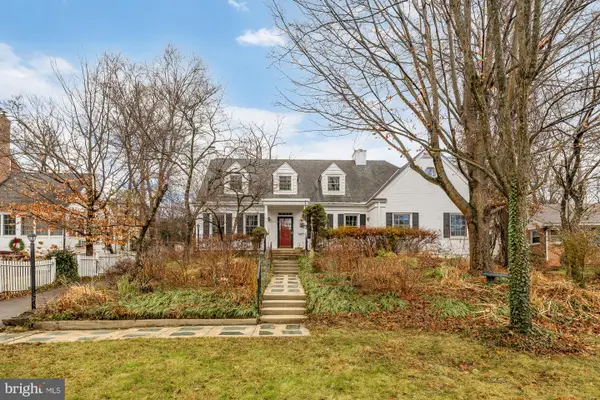 $1,495,000Coming Soon5 beds 5 baths
$1,495,000Coming Soon5 beds 5 baths5731 Bradley Blvd, BETHESDA, MD 20814
MLS# MDMC2211932Listed by: COMPASS - New
 $265,900Active1 beds 1 baths857 sq. ft.
$265,900Active1 beds 1 baths857 sq. ft.7401 Westlake Ter #1210, BETHESDA, MD 20817
MLS# MDMC2211936Listed by: SAMSON PROPERTIES 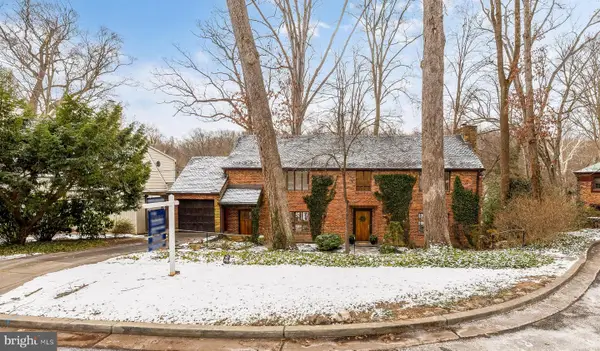 $1,995,000Pending4 beds 4 baths3,414 sq. ft.
$1,995,000Pending4 beds 4 baths3,414 sq. ft.5214 Westwood Dr, BETHESDA, MD 20816
MLS# MDMC2210094Listed by: TTR SOTHEBY'S INTERNATIONAL REALTY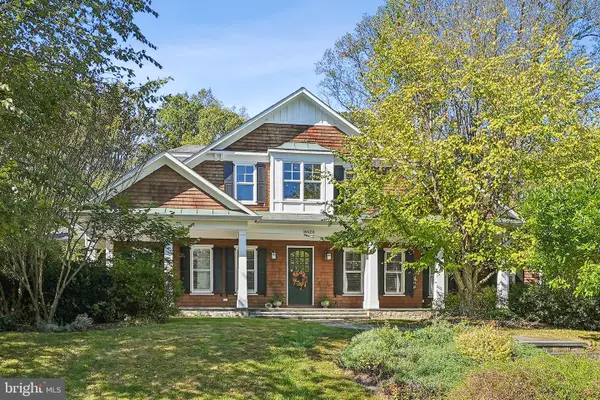 $2,395,000Pending5 beds 6 baths7,109 sq. ft.
$2,395,000Pending5 beds 6 baths7,109 sq. ft.8620 Fenway Dr, BETHESDA, MD 20817
MLS# MDMC2208616Listed by: EXP REALTY, LLC- New
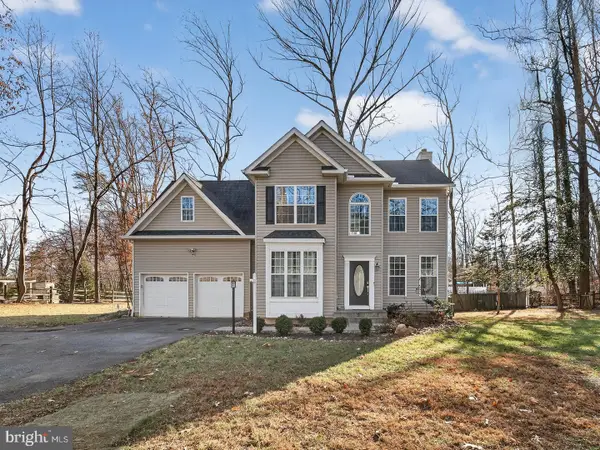 $1,225,000Active4 beds 4 baths3,128 sq. ft.
$1,225,000Active4 beds 4 baths3,128 sq. ft.9534 Fernwood Rd, BETHESDA, MD 20817
MLS# MDMC2211652Listed by: REMAX PLATINUM REALTY - Coming Soon
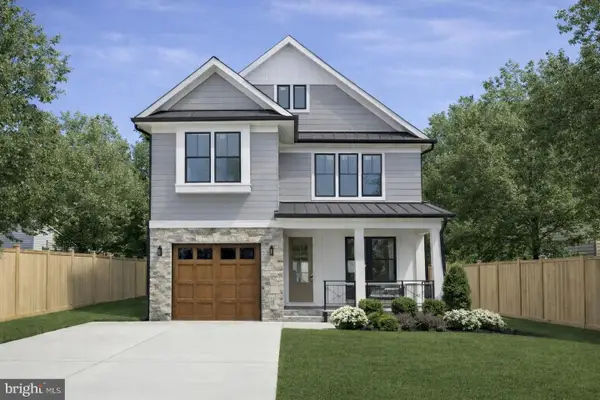 $1,869,000Coming Soon6 beds 6 baths
$1,869,000Coming Soon6 beds 6 baths9909 Dickens Ave, BETHESDA, MD 20814
MLS# MDMC2207730Listed by: SMART REALTY, LLC - Coming Soon
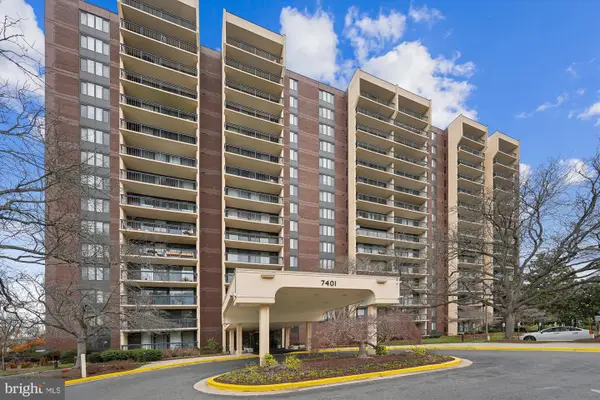 $259,000Coming Soon1 beds 1 baths
$259,000Coming Soon1 beds 1 baths7401 Westlake Ter #506, BETHESDA, MD 20817
MLS# MDMC2211490Listed by: REMAX PLATINUM REALTY - New
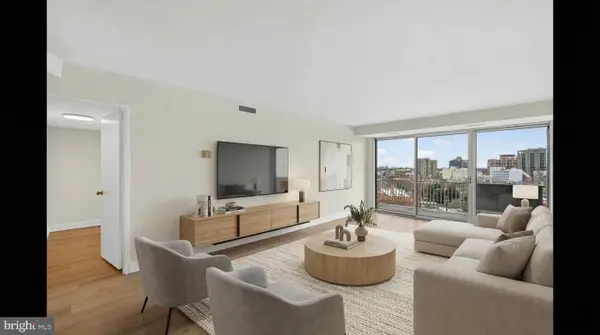 $395,000Active2 beds 2 baths1,212 sq. ft.
$395,000Active2 beds 2 baths1,212 sq. ft.8315 N Brook Ln #1107, BETHESDA, MD 20814
MLS# MDMC2211400Listed by: COMPASS 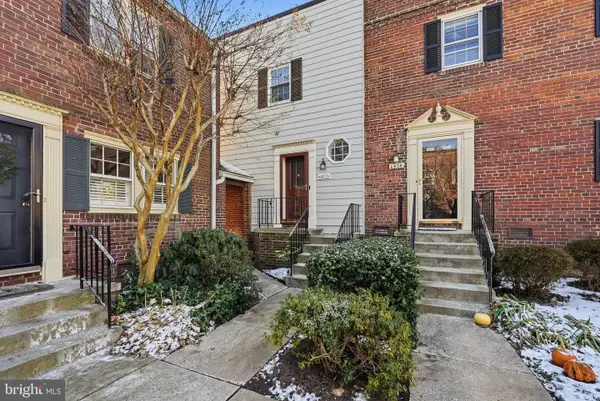 $850,000Pending3 beds 3 baths1,422 sq. ft.
$850,000Pending3 beds 3 baths1,422 sq. ft.4828 Bradley Blvd #212, CHEVY CHASE, MD 20815
MLS# MDMC2211064Listed by: COMPASS $280,000Active1 beds 1 baths1,250 sq. ft.
$280,000Active1 beds 1 baths1,250 sq. ft.5225 Pooks Hill Rd #1128s, BETHESDA, MD 20814
MLS# MDMC2211116Listed by: SAMSON PROPERTIES
