8916 Oneida Ln, Bethesda, MD 20817
Local realty services provided by:Better Homes and Gardens Real Estate GSA Realty
8916 Oneida Ln,Bethesda, MD 20817
$2,600,000
- 6 Beds
- 6 Baths
- - sq. ft.
- Single family
- Sold
Listed by: jennifer s smira
Office: compass
MLS#:MDMC2202960
Source:BRIGHTMLS
Sorry, we are unable to map this address
Price summary
- Price:$2,600,000
About this home
Price improvement! Welcome to 8916 Oneida Lane, a statement of timeless architecture and modern artistry. This newly constructed 6-bedroom, 5.5-bath residence spans more than 6,200+ square feet of meticulously curated living space, showcasing exceptional craftsmanship, refined design, and a seamless balance of beauty and function. The main level unveils a luminous floor plan defined by natural light, refined textures, and white oak flooring throughout. The true chef’s kitchen is a centerpiece of form and function, featuring bespoke two-tone cabinetry, professional grade appliances, and an expansive island designed for gathering. The kitchen flows seamlessly into an inviting family room anchored by a sleek fireplace, while a formal dining room and a versatile front living room create a perfect balance between everyday comfort and effortless entertaining. A screened in porch with a dramatic stone fireplace and a connected deck with a custom outdoor grill station elevate the art of indoor-outdoor living. Beyond, a perfectly level, fenced backyard offers the ideal setting for a future pool or landscaped garden retreat.
Upstairs, the primary suite is a sanctuary airy, elegant, and indulgent with a custom walk-in closet and a spa-inspired bath featuring a freestanding soaking tub, frameless glass shower, and designer fixtures. Three additional bedrooms and two full baths complete the upper levels, along with a thoughtfully placed laundry room for modern convenience.The lower level extends the home’s livability with a sixth bedroom, full bath, expansive recreation area, and dedicated fitness studio. A stylish mudroom and two-car garage complete this impeccable residence. Perfectly situated near downtown Bethesda, Northwest D.C., Tysons Corner, and major commuter routes via I-495, 8916 Oneida Lane is a masterclass in design and livability, where timeless elegance meets modern sophistication.
Contact an agent
Home facts
- Year built:2025
- Listing ID #:MDMC2202960
- Added:291 day(s) ago
- Updated:December 30, 2025 at 08:44 PM
Rooms and interior
- Bedrooms:6
- Total bathrooms:6
- Full bathrooms:5
- Half bathrooms:1
Heating and cooling
- Cooling:Central A/C, Zoned
- Heating:Electric, Forced Air, Natural Gas, Zoned
Structure and exterior
- Roof:Asphalt, Metal
- Year built:2025
Schools
- Elementary school:WYNGATE
Utilities
- Water:Public
- Sewer:Public Sewer
Finances and disclosures
- Price:$2,600,000
- Tax amount:$10,229 (2024)
New listings near 8916 Oneida Ln
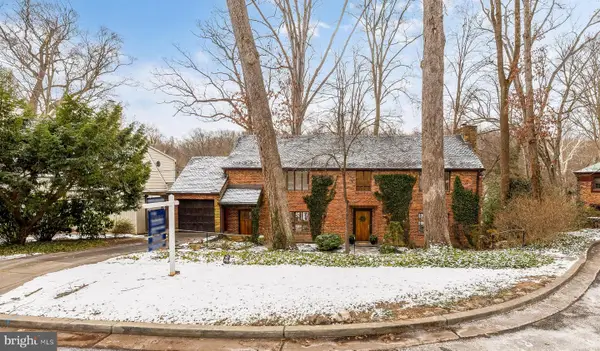 $1,995,000Pending4 beds 4 baths3,414 sq. ft.
$1,995,000Pending4 beds 4 baths3,414 sq. ft.5214 Westwood Dr, BETHESDA, MD 20816
MLS# MDMC2210094Listed by: TTR SOTHEBY'S INTERNATIONAL REALTY- New
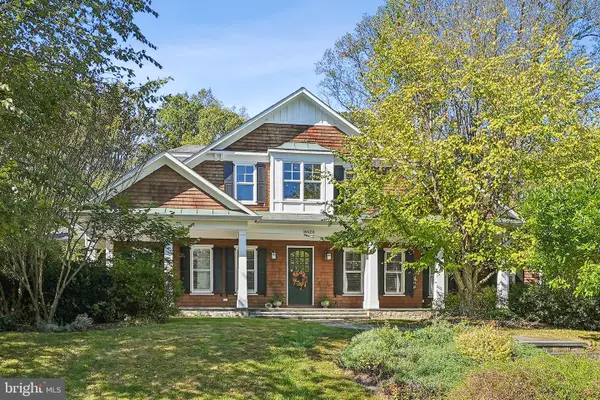 $2,395,000Active5 beds 6 baths7,109 sq. ft.
$2,395,000Active5 beds 6 baths7,109 sq. ft.8620 Fenway Dr, BETHESDA, MD 20817
MLS# MDMC2208616Listed by: EXP REALTY, LLC - New
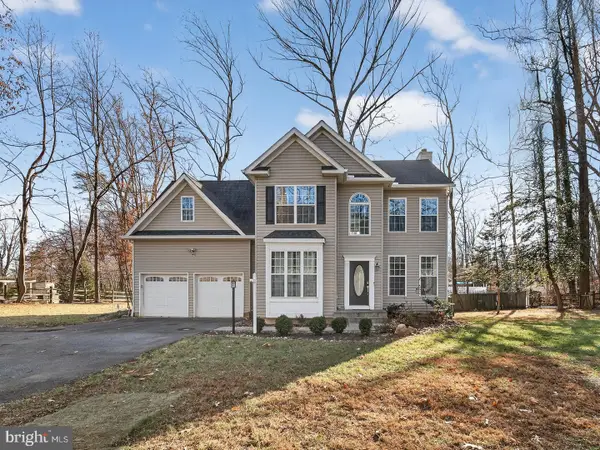 $1,225,000Active4 beds 4 baths3,128 sq. ft.
$1,225,000Active4 beds 4 baths3,128 sq. ft.9534 Fernwood Rd, BETHESDA, MD 20817
MLS# MDMC2211652Listed by: REMAX PLATINUM REALTY - Coming Soon
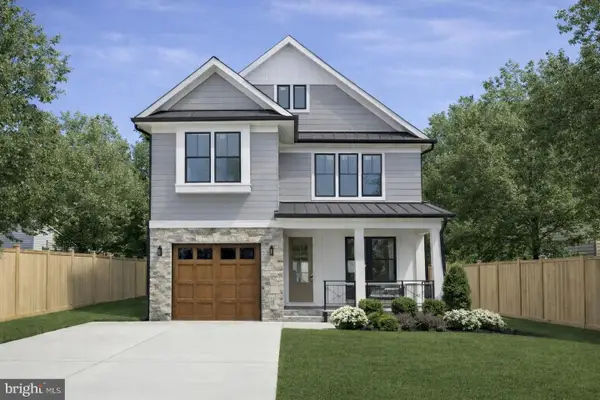 $1,869,000Coming Soon6 beds 6 baths
$1,869,000Coming Soon6 beds 6 baths9909 Dickens Ave, BETHESDA, MD 20814
MLS# MDMC2207730Listed by: SMART REALTY, LLC - Coming Soon
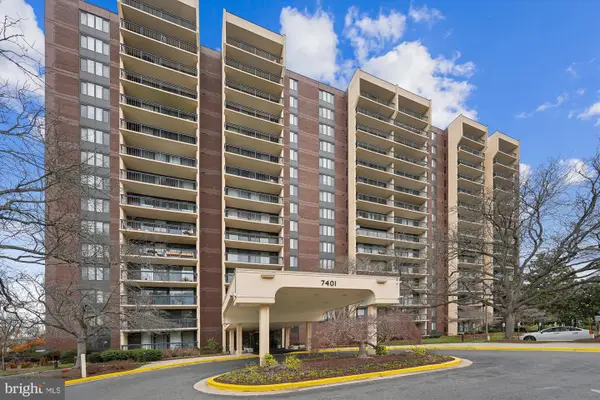 $259,000Coming Soon1 beds 1 baths
$259,000Coming Soon1 beds 1 baths7401 Westlake Ter #506, BETHESDA, MD 20817
MLS# MDMC2211490Listed by: REMAX PLATINUM REALTY - New
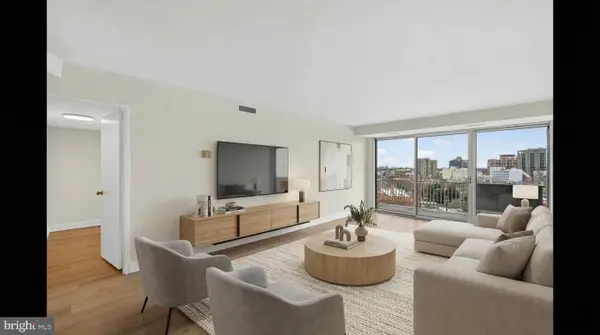 $395,000Active2 beds 2 baths1,212 sq. ft.
$395,000Active2 beds 2 baths1,212 sq. ft.8315 N Brook Ln #1107, BETHESDA, MD 20814
MLS# MDMC2211400Listed by: COMPASS 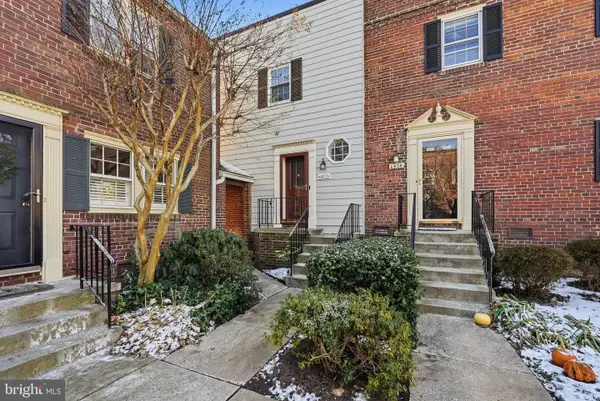 $850,000Pending3 beds 3 baths1,422 sq. ft.
$850,000Pending3 beds 3 baths1,422 sq. ft.4828 Bradley Blvd #212, CHEVY CHASE, MD 20815
MLS# MDMC2211064Listed by: COMPASS $280,000Active1 beds 1 baths1,250 sq. ft.
$280,000Active1 beds 1 baths1,250 sq. ft.5225 Pooks Hill Rd #1128s, BETHESDA, MD 20814
MLS# MDMC2211116Listed by: SAMSON PROPERTIES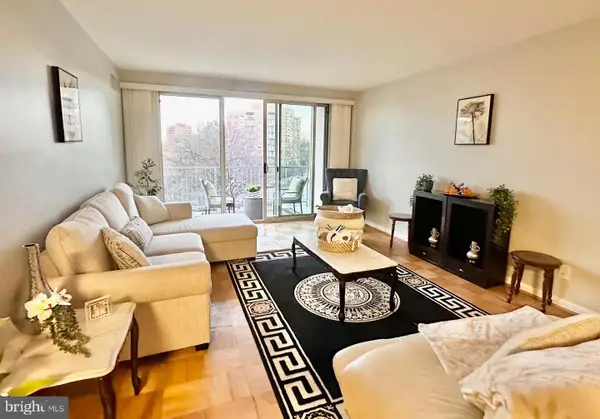 $369,500Active2 beds 1 baths1,078 sq. ft.
$369,500Active2 beds 1 baths1,078 sq. ft.4977 Battery Ln #1-610, BETHESDA, MD 20814
MLS# MDMC2209608Listed by: LONG & FOSTER REAL ESTATE, INC.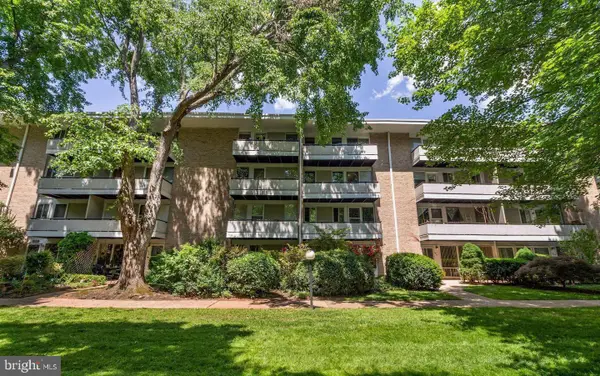 $360,000Pending4 beds 2 baths1,399 sq. ft.
$360,000Pending4 beds 2 baths1,399 sq. ft.7515 Spring Lake Dr #d2, BETHESDA, MD 20817
MLS# MDMC2210958Listed by: METROPOLITAN FINE PROPERTIES, INC.
