9309 Lindale Dr, Bethesda, MD 20817
Local realty services provided by:Better Homes and Gardens Real Estate Murphy & Co.
9309 Lindale Dr,Bethesda, MD 20817
$2,250,000
- 6 Beds
- 7 Baths
- 5,178 sq. ft.
- Single family
- Pending
Listed by: norma d arora
Office: pearson smith realty, llc.
MLS#:MDMC2201922
Source:BRIGHTMLS
Price summary
- Price:$2,250,000
- Price per sq. ft.:$434.53
About this home
Gorgeous New Home in Hendry Estates, Bethesda Md.
Welcome to this stunning new residence on a nearly 7,200 sq. ft. lot in the highly sought-after Hendry Estates neighborhood. Perfectly located just blocks from Wyngate Elementary, North Bethesda Middle School, and Ayrlawn Park, this home offers unmatched convenience to downtown Bethesda, shopping, NIH, Walter Reed, Suburban Hospital and major commuter routes like 270 and 495.
With over 5,300 sq. ft. of thoughtfully designed living space, this home blends modern finishes with functional design to suit today’s busy lifestyle. The bright, open floor plan features sun-filled rooms, airy ceilings, and contemporary selections throughout.
Inside, the chef’s kitchen is an oversized 10-foot island and opens seamlessly to the living and dining spaces. A screened porch off the main level provides year-round comfort for gatherings. Hardwood floors run throughout the main and second levels, paired with elegant porcelain and marble finishes and the latest in vanity selections.
The home offers Six bedrooms, including a main-level bedroom with full bath and four spacious bedrooms upstairs. A large laundry room adds everyday convenience, while the finished walk-out basement provides a rec room and flexible living options with another finished bedroom for convenience.
Additional highlights will include two-car garage, flagstone porch and deck, expansive yard with fresh sod. There is still time to personalize final finish selections with our in house design team.
With its modern design, prime location, and spacious layout, this home is truly a rare find in Hendry Estates. Photos are from the builder’s other projects and reflect the style and quality of this home.
Contact an agent
Home facts
- Year built:2025
- Listing ID #:MDMC2201922
- Added:136 day(s) ago
- Updated:February 11, 2026 at 08:32 AM
Rooms and interior
- Bedrooms:6
- Total bathrooms:7
- Full bathrooms:6
- Half bathrooms:1
- Living area:5,178 sq. ft.
Heating and cooling
- Cooling:Central A/C
- Heating:Central, Natural Gas
Structure and exterior
- Year built:2025
- Building area:5,178 sq. ft.
- Lot area:0.16 Acres
Utilities
- Water:Public
- Sewer:Public Sewer
Finances and disclosures
- Price:$2,250,000
- Price per sq. ft.:$434.53
- Tax amount:$8,429 (2024)
New listings near 9309 Lindale Dr
- New
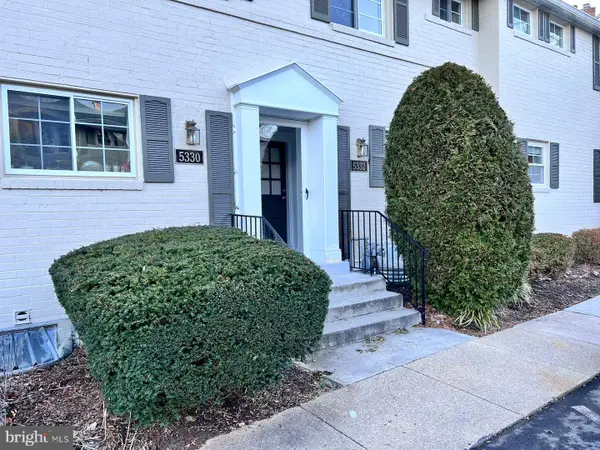 $499,990Active2 beds 2 baths1,152 sq. ft.
$499,990Active2 beds 2 baths1,152 sq. ft.5332 Pooks Hill Rd #304, BETHESDA, MD 20814
MLS# MDMC2216466Listed by: COMPASS - New
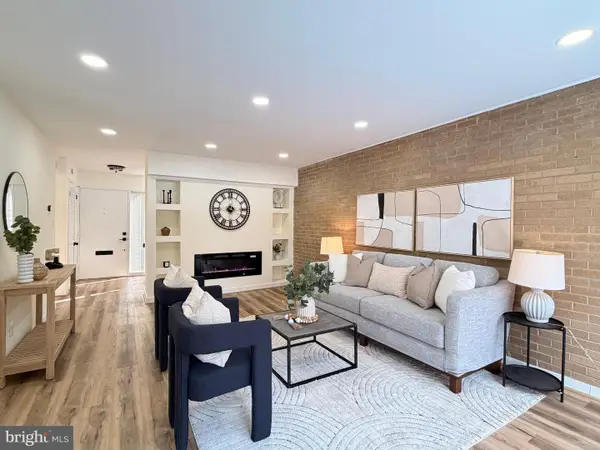 $775,000Active3 beds 4 baths1,648 sq. ft.
$775,000Active3 beds 4 baths1,648 sq. ft.5236 Pooks Hill Rd #d-23, BETHESDA, MD 20814
MLS# MDMC2216528Listed by: COTTAGE STREET REALTY LLC - New
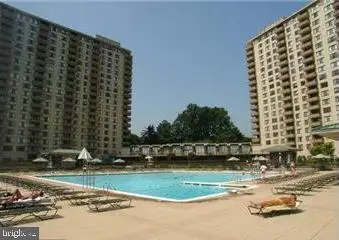 $150,000Active1 beds 1 baths630 sq. ft.
$150,000Active1 beds 1 baths630 sq. ft.5225 Pooks Hill Rd #803 N, BETHESDA, MD 20814
MLS# MDMC2216674Listed by: RLAH @PROPERTIES 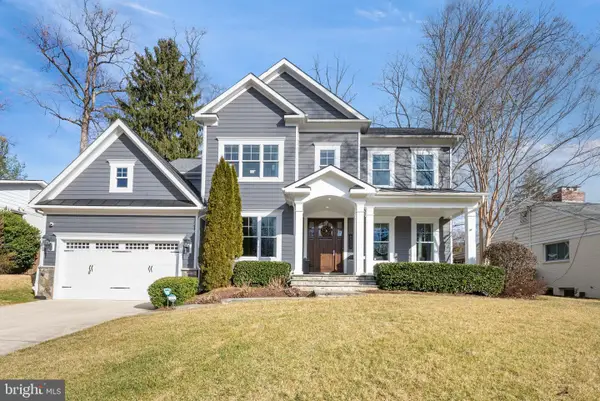 $2,850,000Pending5 beds 7 baths6,214 sq. ft.
$2,850,000Pending5 beds 7 baths6,214 sq. ft.6813 Millwood Rd, BETHESDA, MD 20817
MLS# MDMC2213718Listed by: SERHANT- Coming Soon
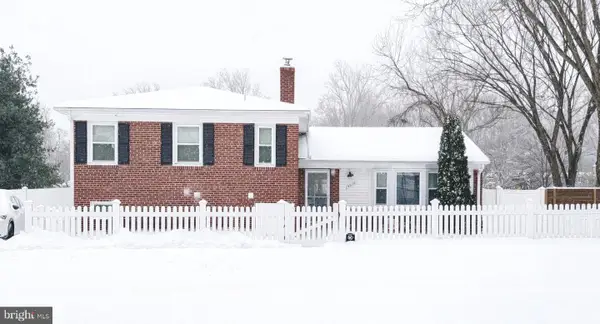 $1,200,000Coming Soon3 beds 3 baths
$1,200,000Coming Soon3 beds 3 baths5020 Alta Vista Rd, BETHESDA, MD 20814
MLS# MDMC2215366Listed by: LONG & FOSTER REAL ESTATE, INC. - New
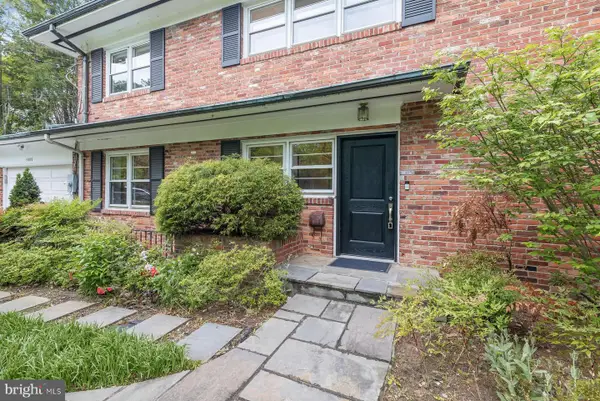 $1,699,000Active5 beds 4 baths3,896 sq. ft.
$1,699,000Active5 beds 4 baths3,896 sq. ft.5000 Westpath Ter, BETHESDA, MD 20816
MLS# MDMC2215512Listed by: LONG & FOSTER REAL ESTATE, INC. - Coming Soon
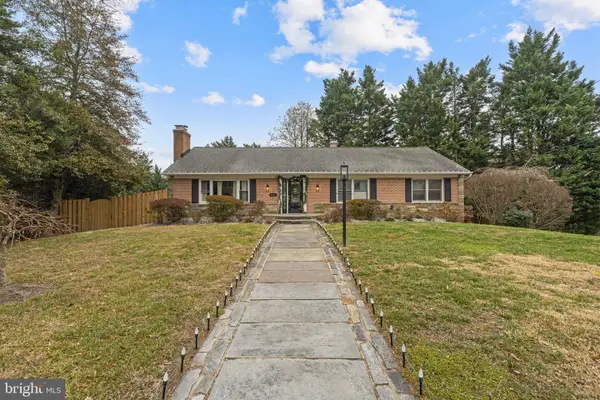 $1,750,000Coming Soon5 beds 4 baths
$1,750,000Coming Soon5 beds 4 baths5001 Overlea Ct, BETHESDA, MD 20816
MLS# MDMC2216324Listed by: SERHANT - Open Fri, 4 to 6pmNew
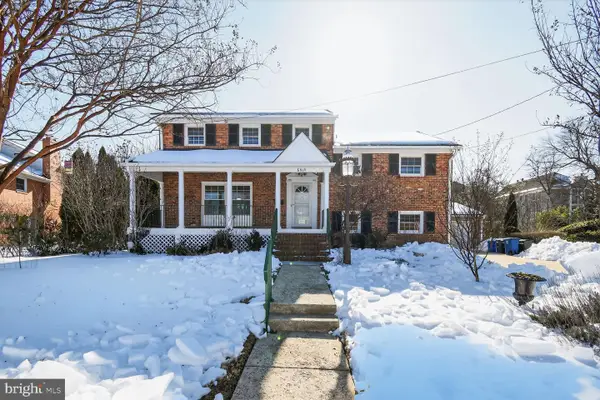 $1,150,000Active5 beds 4 baths3,116 sq. ft.
$1,150,000Active5 beds 4 baths3,116 sq. ft.6514 Winnepeg Rd, BETHESDA, MD 20817
MLS# MDMC2214002Listed by: COMPASS - New
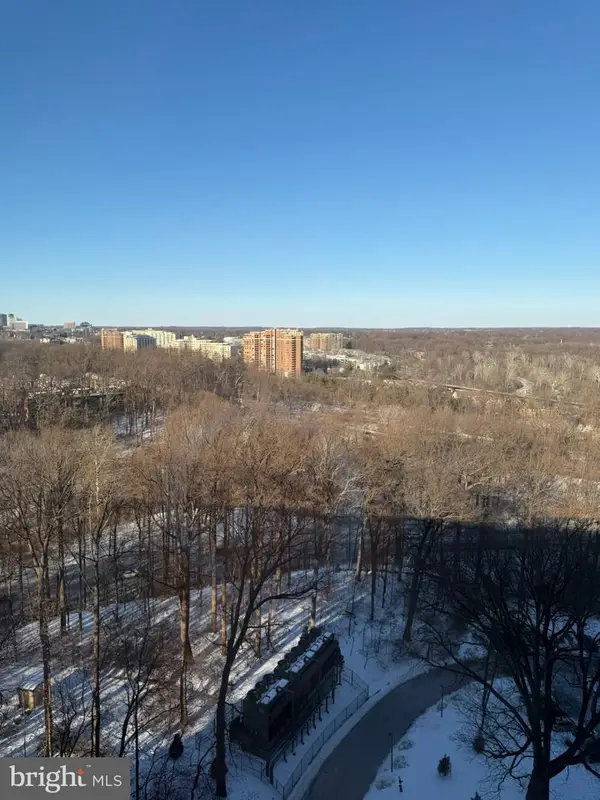 $350,000Active2 beds 2 baths1,330 sq. ft.
$350,000Active2 beds 2 baths1,330 sq. ft.5225 Pooks Hill Rd #1804n, BETHESDA, MD 20814
MLS# MDMC2216056Listed by: CREATIONS REALTY & CONSTRUCTION, LLC - New
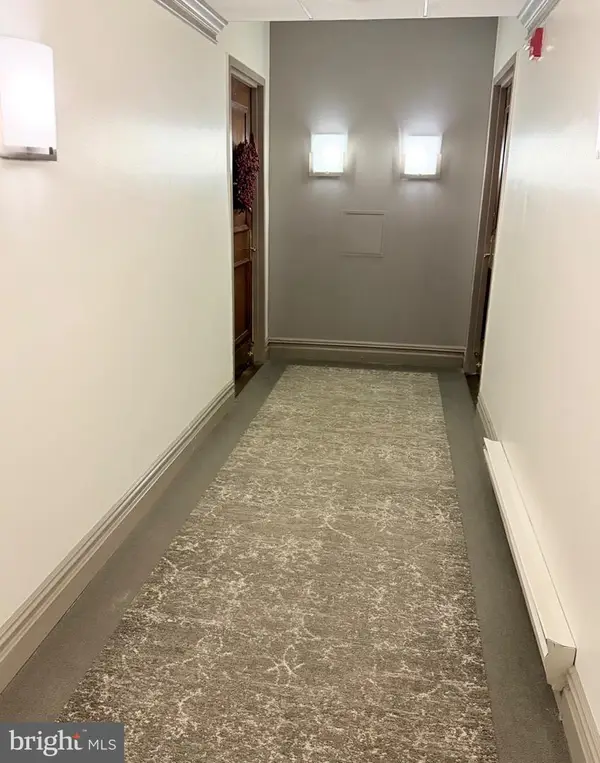 $250,000Active2 beds 1 baths1,448 sq. ft.
$250,000Active2 beds 1 baths1,448 sq. ft.5225 Pooks Hill Rd #c29n, BETHESDA, MD 20814
MLS# MDMC2216064Listed by: CREATIONS REALTY & CONSTRUCTION, LLC

