9810 Holmhurst Rd, Bethesda, MD 20817
Local realty services provided by:Better Homes and Gardens Real Estate GSA Realty
Listed by: thomas m corcoran
Office: samson properties
MLS#:MDMC2200948
Source:BRIGHTMLS
Price summary
- Price:$1,175,000
- Price per sq. ft.:$466.27
About this home
Welcome to 9810 Holmhurst Road. A beautiful Spaciou 4 Level, 5 bedroom – 3 Full baths, 1half Bath Detached Split/Colonial sited on 13,767 Square Foot lot in the established sought after neighborhood Fernwood. A well maintained home offering great living space, ample sunlight and a superior location.
This Amazing Central Location could not be better!. Just minutes from Wildwood Shopping Center, Cabin John Shopping Center, Cabin John Park, Montgomery Mall, Giant Foods and Wholes Foods Market, Suburban Hospital, Downtown Bethesda, Old Georgetown Swim Club, YMCA, NIH, METRO, Strathmore Music Center and easy convenient access to Interstate 495/270.
The main level entrance opens to a spacious Living Room, then you will find a separate Dining Room with Double Doors leading into the Kitchen. The kitchen has a table space eating area, Granite Counter, Custom Cabinets, New Wall Oven, Electric Cooktop, Granite Counter, Refrigerator with Ice Maker and Water Dispenser. All kitchen appliances are Stainless Steel. There is also an entry door to the Rear Yard.
The First Upper Level contains Two (2) Bedrooms with walk-In Closets and one (1) Full Bathroom.
The Second Upper Level contains Two (2) Bedrooms, One (1) Full Bathroom, Large Hall walk-In Closet and a Walk-Up Attic with Extra Storage.
The First Lower Level has a Full Finished Recreation Room, Brick Wood Burning Fireplace, a versatile room that can serve as a Bedroom or Office, Half Bath, Level Walk-Out to the Rear Yard and Luxury Vinyl Flooring.
The Second Lower Level has One (1) Full Bedroom, One (1) Full Bathroom, Laundry Facilities and Luxury Vinyl Flooring.
The housing amenities include beautiful just refinished Hardwood Floors on the main and Upper Levels, Luxury Vinyl Flooring on the two lower levels, New Two Panel Doors, Just painted, Stainless Steel Appliances, Efficient Gas Heat and Gas Water Heater, Laundry facilities with New Oversized Washer and Dryer, Recessed Lighting, Ample Closet/Storage Space, Off Street Parking, and Brick Patio.
This home truly has it all: charm, an exceptional school district, a beautiful large rear yard for privacy and enjoyment, comfort, and move-in readiness. Don't miss the opportunity to make this delightful property your own! Current Ammenities: Gas Furnace 2012 and AC 2023, •
Contact an agent
Home facts
- Year built:1961
- Listing ID #:MDMC2200948
- Added:93 day(s) ago
- Updated:December 25, 2025 at 08:30 AM
Rooms and interior
- Bedrooms:5
- Total bathrooms:4
- Full bathrooms:3
- Half bathrooms:1
- Living area:2,520 sq. ft.
Heating and cooling
- Cooling:Central A/C
- Heating:Forced Air, Natural Gas
Structure and exterior
- Year built:1961
- Building area:2,520 sq. ft.
- Lot area:0.32 Acres
Utilities
- Water:Public
- Sewer:Public Sewer
Finances and disclosures
- Price:$1,175,000
- Price per sq. ft.:$466.27
- Tax amount:$10,187 (2024)
New listings near 9810 Holmhurst Rd
- Coming Soon
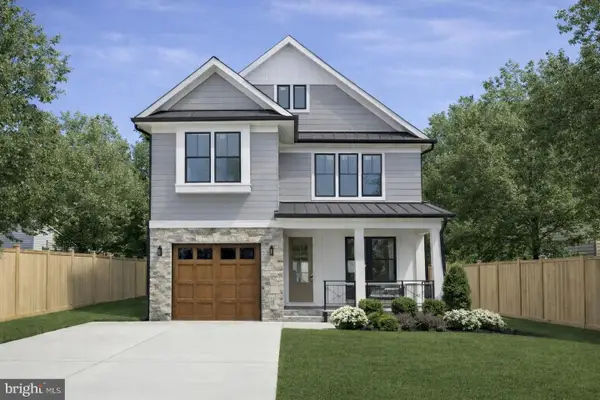 $1,869,000Coming Soon6 beds 6 baths
$1,869,000Coming Soon6 beds 6 baths9909 Dickens Ave, BETHESDA, MD 20814
MLS# MDMC2207730Listed by: SMART REALTY, LLC - Coming Soon
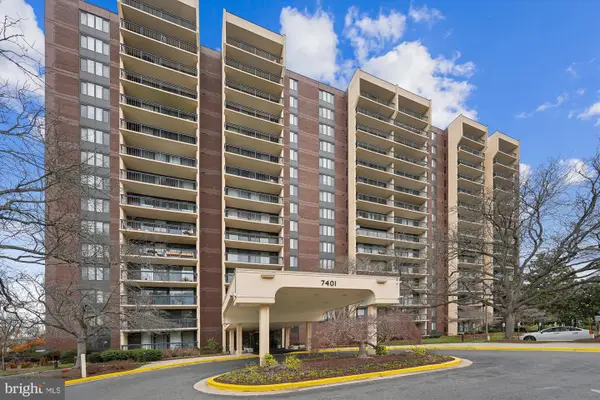 $259,000Coming Soon1 beds 1 baths
$259,000Coming Soon1 beds 1 baths7401 Westlake Ter #506, BETHESDA, MD 20817
MLS# MDMC2211490Listed by: REMAX PLATINUM REALTY - New
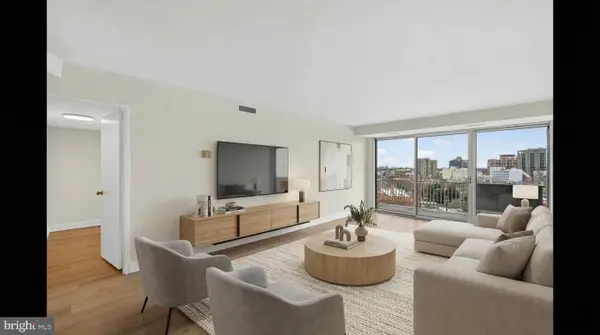 $395,000Active2 beds 2 baths1,212 sq. ft.
$395,000Active2 beds 2 baths1,212 sq. ft.8315 N Brook Ln #1107, BETHESDA, MD 20814
MLS# MDMC2211400Listed by: COMPASS 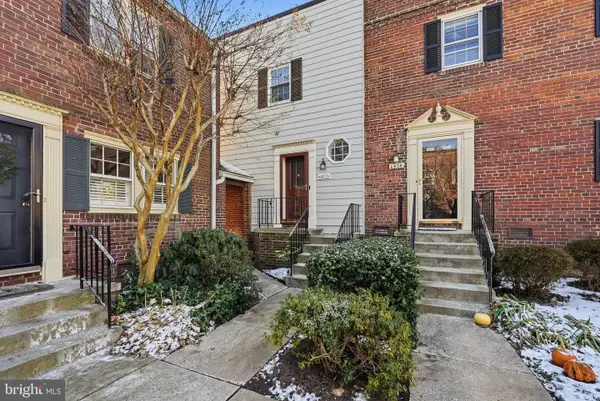 $850,000Pending3 beds 3 baths1,422 sq. ft.
$850,000Pending3 beds 3 baths1,422 sq. ft.4828 Bradley Blvd #212, CHEVY CHASE, MD 20815
MLS# MDMC2211064Listed by: COMPASS- New
 $280,000Active1 beds 1 baths1,250 sq. ft.
$280,000Active1 beds 1 baths1,250 sq. ft.5225 Pooks Hill Rd #1128s, BETHESDA, MD 20814
MLS# MDMC2211116Listed by: SAMSON PROPERTIES - New
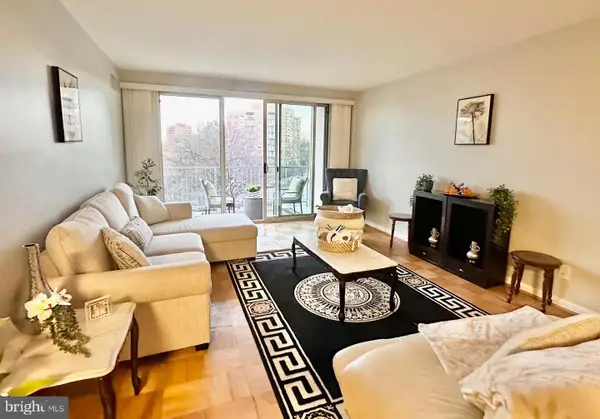 $369,500Active2 beds 1 baths1,078 sq. ft.
$369,500Active2 beds 1 baths1,078 sq. ft.4977 Battery Ln #1-610, BETHESDA, MD 20814
MLS# MDMC2209608Listed by: LONG & FOSTER REAL ESTATE, INC. - New
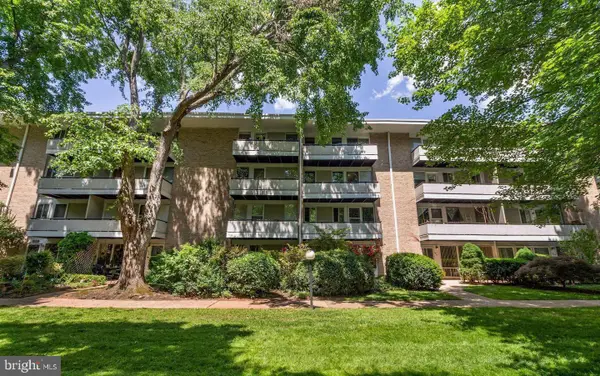 $360,000Active4 beds 2 baths1,399 sq. ft.
$360,000Active4 beds 2 baths1,399 sq. ft.7515 Spring Lake Dr #d2, BETHESDA, MD 20817
MLS# MDMC2210958Listed by: METROPOLITAN FINE PROPERTIES, INC. - New
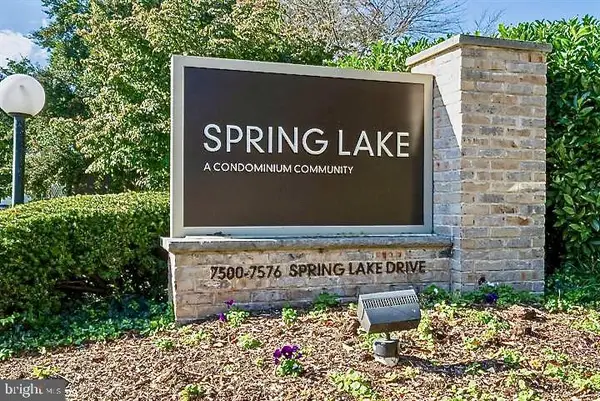 $230,000Active1 beds 1 baths756 sq. ft.
$230,000Active1 beds 1 baths756 sq. ft.7549 Spring Lake Dr #c-1, BETHESDA, MD 20817
MLS# MDMC2207556Listed by: COLDWELL BANKER REALTY - Coming Soon
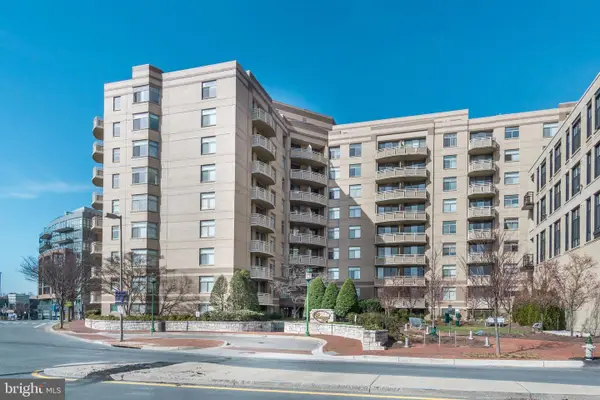 $359,000Coming Soon1 beds 1 baths
$359,000Coming Soon1 beds 1 baths7111 Woodmont Ave #708, BETHESDA, MD 20815
MLS# MDMC2208928Listed by: REDFIN CORP - New
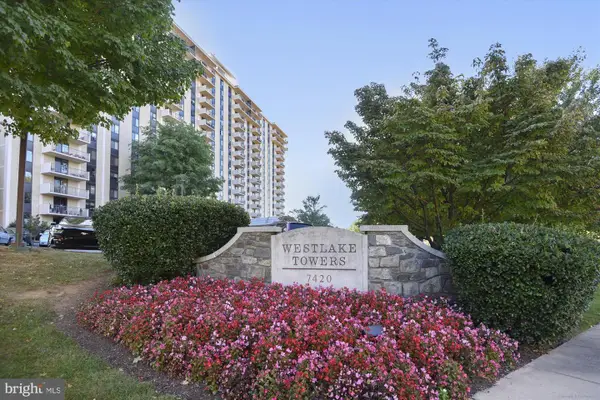 $350,000Active2 beds 2 baths1,246 sq. ft.
$350,000Active2 beds 2 baths1,246 sq. ft.7420 Westlake Ter #1008, BETHESDA, MD 20817
MLS# MDMC2206628Listed by: REMAX PLATINUM REALTY
