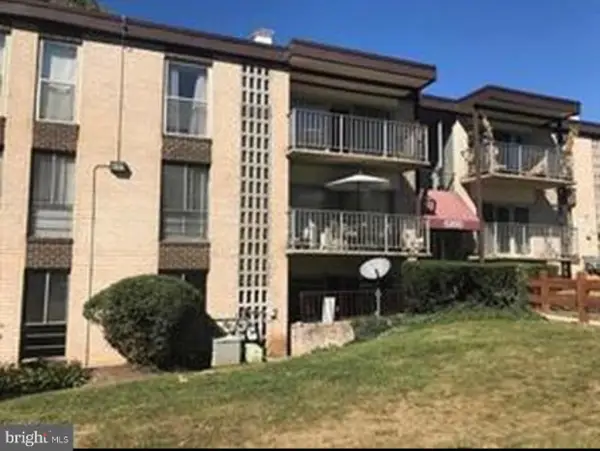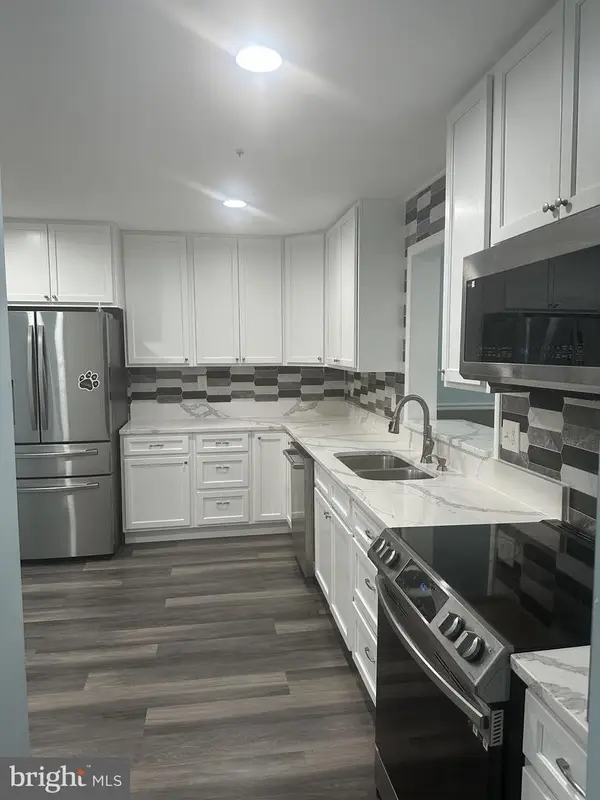4413 Blue Heron Way, Bladensburg, MD 20710
Local realty services provided by:Better Homes and Gardens Real Estate Reserve
4413 Blue Heron Way,Bladensburg, MD 20710
$285,000
- 3 Beds
- 3 Baths
- 1,486 sq. ft.
- Townhouse
- Active
Listed by:neil r madan
Office:argent realty,llc
MLS#:MDPG2167684
Source:BRIGHTMLS
Price summary
- Price:$285,000
- Price per sq. ft.:$191.79
About this home
Welcome to 4413 Blue Heron Way—a spacious and modern 2-level upper unit condo-style townhome offering 3 bedrooms and 2.5 bathrooms in the sought-after Hamlet Woods II community! Designed for both comfort and functionality, this home delivers the perfect blend of style, space, and convenience just minutes from Washington, D.C.
PLEASE NOTE: This condo community is not FHA approved. Buyers using FHA financing should verify options with their lender.
Step inside to a bright and open main level, where the living room and dining area flow seamlessly together. The kitchen is thoughtfully laid out with ample cabinet space and room to cook, dine, and connect. A convenient half bath on this level makes entertaining a breeze. Upstairs, retreat to the expansive primary suite complete with a private en suite bath and generous closet space. Two additional bedrooms share a full hall bathroom, offering plenty of room for family, guests, or a home office. The upper-level laundry area adds everyday ease to your routine.
Recent updates throughout the home—including fresh finishes and move-in ready touches—make this property shine. With reserved parking included, coming and going is stress-free.
Perfectly located, this community sits just off the BW Parkway and near the Washington, D.C. line, allowing for quick access to major employers, shopping centers, and entertainment destinations. Enjoy nearby local parks, trails, and cultural attractions, while being only a short drive to both downtown D.C. and Baltimore.
Whether you’re looking for your first home, a smart investment, or a well-situated space with room to grow, 4413 Blue Heron Way checks all the boxes. Don’t miss this opportunity—schedule your tour today!
Contact an agent
Home facts
- Year built:2007
- Listing ID #:MDPG2167684
- Added:5 day(s) ago
- Updated:September 30, 2025 at 01:59 PM
Rooms and interior
- Bedrooms:3
- Total bathrooms:3
- Full bathrooms:2
- Half bathrooms:1
- Living area:1,486 sq. ft.
Heating and cooling
- Cooling:Central A/C
- Heating:Central, Natural Gas
Structure and exterior
- Roof:Asphalt
- Year built:2007
- Building area:1,486 sq. ft.
Utilities
- Water:Public
- Sewer:Public Sewer
Finances and disclosures
- Price:$285,000
- Price per sq. ft.:$191.79
- Tax amount:$4,790 (2024)
New listings near 4413 Blue Heron Way
- New
 $35,000Active2 beds 1 baths907 sq. ft.
$35,000Active2 beds 1 baths907 sq. ft.6011 Emerson St #514, BLADENSBURG, MD 20710
MLS# MDPG2177276Listed by: ASHLAND AUCTION GROUP LLC - New
 $35,000Active2 beds 1 baths894 sq. ft.
$35,000Active2 beds 1 baths894 sq. ft.6011 Emerson St #608, BLADENSBURG, MD 20710
MLS# MDPG2177222Listed by: ASHLAND AUCTION GROUP LLC  $150,000Active0.33 Acres
$150,000Active0.33 Acres5623 Annapolis Rd, BLADENSBURG, MD 20710
MLS# MDPG2166644Listed by: COMPASS $494,900Active7 beds 4 baths1,750 sq. ft.
$494,900Active7 beds 4 baths1,750 sq. ft.5438 Spring Rd, BLADENSBURG, MD 20710
MLS# MDPG2166854Listed by: W REALTY SERVICES, LLC $105,000Pending-- beds -- baths1,157 sq. ft.
$105,000Pending-- beds -- baths1,157 sq. ft.3908 53rd St, BLADENSBURG, MD 20710
MLS# MDPG2166684Listed by: COMPASS $150,000Pending2 beds 1 baths922 sq. ft.
$150,000Pending2 beds 1 baths922 sq. ft.5200 Newton St #t-1, BLADENSBURG, MD 20710
MLS# MDPG2166090Listed by: SAMSON PROPERTIES $409,000Pending4 beds 3 baths1,121 sq. ft.
$409,000Pending4 beds 3 baths1,121 sq. ft.5300 Varnum Pl, BLADENSBURG, MD 20710
MLS# MDPG2163970Listed by: REALTY PROS $340,000Active3 beds 2 baths1,544 sq. ft.
$340,000Active3 beds 2 baths1,544 sq. ft.4675 Red Hawk Terrace Ln #4675, BLADENSBURG, MD 20710
MLS# MDPG2162456Listed by: WEICHERT, REALTORS - INTEGRITY HOME TEAM $350,000Active3 beds 2 baths1,150 sq. ft.
$350,000Active3 beds 2 baths1,150 sq. ft.5201 Varnum St, BLADENSBURG, MD 20710
MLS# MDPG2161484Listed by: FAIRFAX REALTY PREMIER
