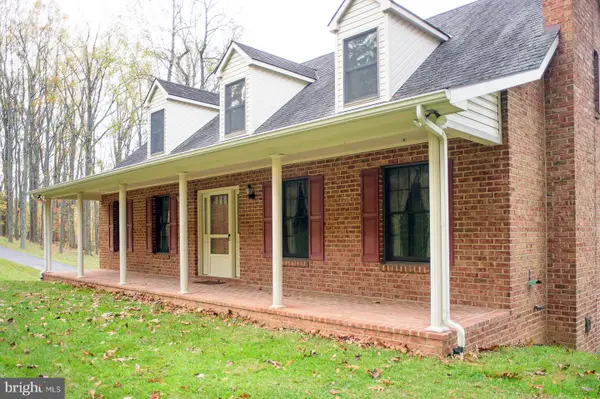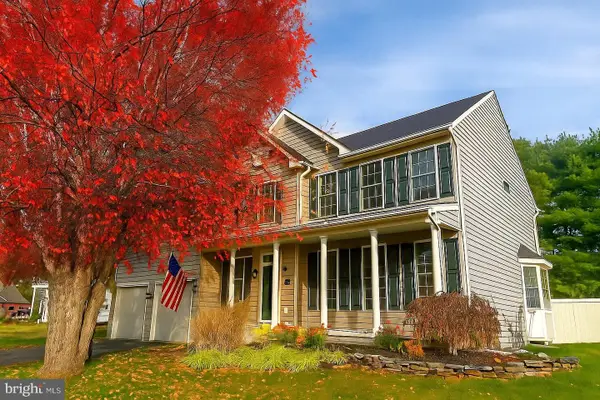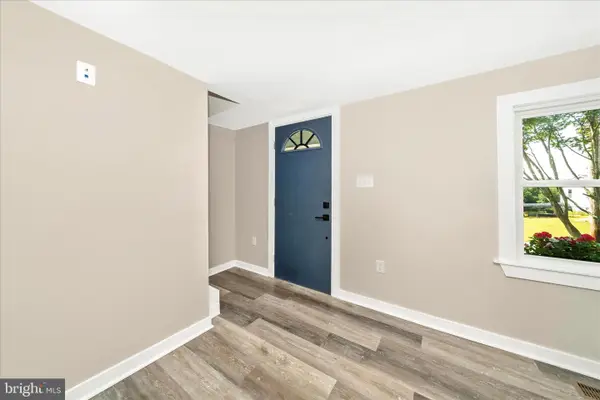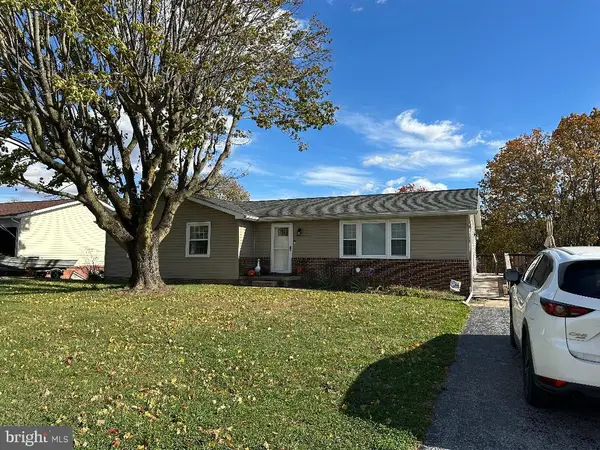19845 Toms Rd, Boonsboro, MD 21713
Local realty services provided by:Better Homes and Gardens Real Estate Maturo
19845 Toms Rd,Boonsboro, MD 21713
$499,900
- 3 Beds
- 2 Baths
- 2,061 sq. ft.
- Single family
- Active
Listed by: roben ryberg
Office: samson properties
MLS#:MDWA2031548
Source:BRIGHTMLS
Price summary
- Price:$499,900
- Price per sq. ft.:$242.55
About this home
So Country, Yet So Close In!
Welcome to this beautifully maintained brick rancher set on nearly 2 acres just outside the town limits of Boonsboro, MD. This property blends the best of peaceful country living with the convenience of nearby amenities—without town taxes or HOA fees. As you arrive, you’ll notice the charming peach trees, plentiful parking (perfect for an RV, boat, or other large vehicles), plus an attached 2-car garage and a separate 1-car garage with electric. A welcoming walkway leads to the spacious front porch—an ideal spot to enjoy your morning coffee. Inside, the entry opens to a bright and inviting living room with a cozy wood-burning fireplace. The dining room and kitchen flow together in an open layout, perfect for gatherings. The kitchen features solid wood cabinetry, a breakfast bar, Corian countertops, and stainless steel appliances. Sliding doors lead to a beautiful sunroom with ceramic tile flooring and baseboard heat, offering year-round enjoyment. Central HVAC serves the rest of the home. Conveniently located off the kitchen, the mudroom/laundry area with half bath connects to the 2-car garage. Down the hall, you’ll find three generously sized bedrooms and a full bath. Step outside to discover a large deck with gazebo overlooking the fenced backyard with firepit—perfect for grilling, entertaining, or simply relaxing. The property extends well beyond the fence line, offering room to roam. You’ll also find a custom 12x20 shed/workshop (built in 2024). The partially finished lower level features the ultimate retreat. You will find a rustic wood-burning fireplace, bar with antique fridge, pool table, and more, it’s designed for fun and relaxation. A separate entrance leads to an oversized storage and mechanicals area. Recent updates include a new roof and skylights (2024), adding peace of mind for years to come. This home truly has it all—space, character, modern conveniences, and a touch of country charm—all just minutes from Boonsboro, schools, shopping, and major commuter routes.
Contact an agent
Home facts
- Year built:1977
- Listing ID #:MDWA2031548
- Added:113 day(s) ago
- Updated:November 15, 2025 at 03:47 PM
Rooms and interior
- Bedrooms:3
- Total bathrooms:2
- Full bathrooms:1
- Half bathrooms:1
- Living area:2,061 sq. ft.
Heating and cooling
- Cooling:Heat Pump(s)
- Heating:Electric, Heat Pump(s)
Structure and exterior
- Year built:1977
- Building area:2,061 sq. ft.
- Lot area:1.83 Acres
Schools
- High school:BOONSBORO SR
- Middle school:BOONSBORO
- Elementary school:GREENBRIER
Utilities
- Water:Well
- Sewer:On Site Septic
Finances and disclosures
- Price:$499,900
- Price per sq. ft.:$242.55
- Tax amount:$3,420 (2024)
New listings near 19845 Toms Rd
- New
 $524,900Active3 beds 2 baths1,958 sq. ft.
$524,900Active3 beds 2 baths1,958 sq. ft.6230 Washington Monument Rd, BOONSBORO, MD 21713
MLS# MDWA2032480Listed by: REAL ESTATE TODAY - Open Sun, 11am to 2pmNew
 $539,900Active4 beds 4 baths3,604 sq. ft.
$539,900Active4 beds 4 baths3,604 sq. ft.106 Chieftan Ln, BOONSBORO, MD 21713
MLS# MDWA2032678Listed by: RE/MAX REAL ESTATE GROUP  $330,000Active2 beds 2 baths1,697 sq. ft.
$330,000Active2 beds 2 baths1,697 sq. ft.20724 Netz Rd, BOONSBORO, MD 21713
MLS# MDWA2032550Listed by: KELLER WILLIAMS KEYSTONE REALTY $369,900Pending3 beds 2 baths1,488 sq. ft.
$369,900Pending3 beds 2 baths1,488 sq. ft.302 Maple Ave, BOONSBORO, MD 21713
MLS# MDWA2032530Listed by: SAMSON PROPERTIES $299,999Active4 beds 1 baths1,668 sq. ft.
$299,999Active4 beds 1 baths1,668 sq. ft.14 Saint Paul St, BOONSBORO, MD 21713
MLS# MDWA2032338Listed by: CHARIS REALTY GROUP $655,000Active5 beds 4 baths2,991 sq. ft.
$655,000Active5 beds 4 baths2,991 sq. ft.18347 Manor Church Rd, BOONSBORO, MD 21713
MLS# MDWA2032272Listed by: THE GLOCKER GROUP REALTY RESULTS $415,000Active3 beds 3 baths2,016 sq. ft.
$415,000Active3 beds 3 baths2,016 sq. ft.114 Potomac St, BOONSBORO, MD 21713
MLS# MDWA2031894Listed by: LPT REALTY, LLC $289,900Active2 beds 3 baths1,030 sq. ft.
$289,900Active2 beds 3 baths1,030 sq. ft.21328 Mount Lena Rd, BOONSBORO, MD 21713
MLS# MDWA2032166Listed by: HOMECOIN.COM $649,900Pending4 beds 3 baths3,885 sq. ft.
$649,900Pending4 beds 3 baths3,885 sq. ft.19226 Bettys Ave, BOONSBORO, MD 21713
MLS# MDWA2032240Listed by: SAMSON PROPERTIES $299,000Active3 beds 2 baths1,968 sq. ft.
$299,000Active3 beds 2 baths1,968 sq. ft.40 N Main St, BOONSBORO, MD 21713
MLS# MDWA2032126Listed by: THE KW COLLECTIVE
