19850 Toms Rd, BOONSBORO, MD 21713
Local realty services provided by:Better Homes and Gardens Real Estate Community Realty
Listed by:rose f bartz
Office:keller williams realty centre
MLS#:MDWA2031182
Source:BRIGHTMLS
Price summary
- Price:$635,000
- Price per sq. ft.:$192.08
About this home
Rancher Retreat with Finished Studio & Agricultural Zoning! Welcome to this Oliver Built Rancher set on 4.24 acres of pastoral beauty with 20% wooded privacy. Nestled back from the road on a paved drive, this home offers a peaceful setting with no HOA or covenants and residential-agricultural zoning—perfect for a small farmette, gardening, or raising animals.
The thoughtful floor plan places the Primary Suite off the kitchen for privacy, while the secondary bedrooms are located on the opposite wing. There is an additional spacious main-level flex room which is ideal as a home office, studio, or additional bedroom. The kitchen features a pantry, abundant cabinetry, and opens to a deck with serene countryside views. The living room includes a gas fireplace with blower, and the convenience of a main-level laundry completes the design.
The mostly finished lower level provides a large family room with another gas fireplace and blower, a 4th bedroom, a flex room, and a mechanical/storage area. The basement includes a walk-out exit with steps.
Outside, a detached finished building with split system HVAC, drywall, and flooring offers endless possibilities—luxury workshop, artist’s studio, contractor’s office, or private retreat. An additional shed provides extra storage. With ample parking, open land, and wooded edges, this property offers both function and tranquility.
This special home combines rural living with modern convenience—don’t miss it!
Contact an agent
Home facts
- Year built:2014
- Listing ID #:MDWA2031182
- Added:8 day(s) ago
- Updated:September 07, 2025 at 04:30 AM
Rooms and interior
- Bedrooms:4
- Total bathrooms:3
- Full bathrooms:3
- Living area:3,306 sq. ft.
Heating and cooling
- Cooling:Central A/C, Heat Pump(s)
- Heating:Electric, Heat Pump(s)
Structure and exterior
- Roof:Shingle
- Year built:2014
- Building area:3,306 sq. ft.
- Lot area:4.24 Acres
Schools
- High school:BOONSBORO SR
- Middle school:BOONSBORO
- Elementary school:GREENBRIER
Utilities
- Water:Well
- Sewer:Septic Exists
Finances and disclosures
- Price:$635,000
- Price per sq. ft.:$192.08
- Tax amount:$4,488 (2024)
New listings near 19850 Toms Rd
- Coming Soon
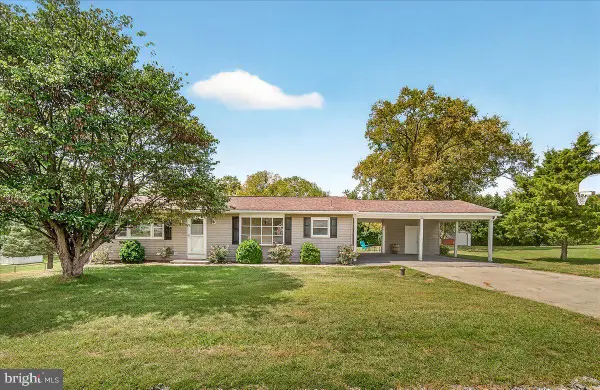 $315,000Coming Soon3 beds 1 baths
$315,000Coming Soon3 beds 1 baths7538 Mcclellan Ave, BOONSBORO, MD 21713
MLS# MDWA2031302Listed by: LONG & FOSTER REAL ESTATE, INC. - Open Sun, 2 to 4pmNew
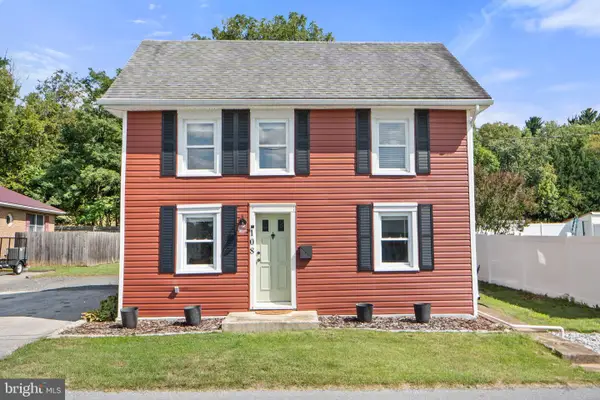 $229,000Active2 beds 1 baths1,108 sq. ft.
$229,000Active2 beds 1 baths1,108 sq. ft.108 Saint Paul St, BOONSBORO, MD 21713
MLS# MDWA2031190Listed by: THE AGENCY DC - Coming Soon
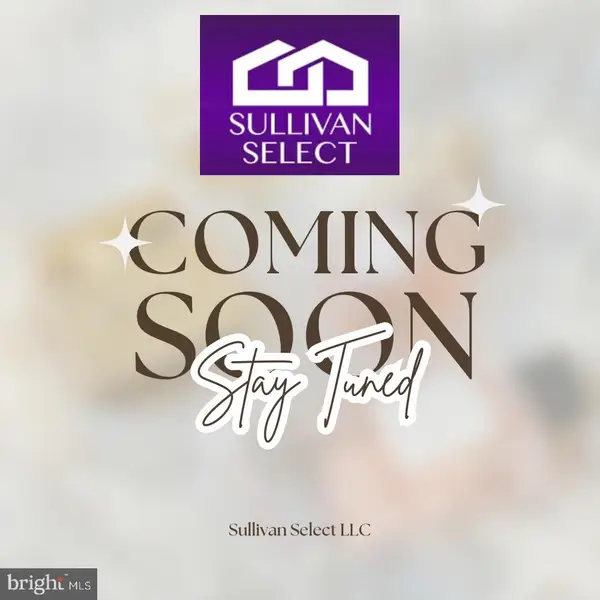 $359,900Coming Soon3 beds 2 baths
$359,900Coming Soon3 beds 2 baths7922 Sharpsburg Pike, BOONSBORO, MD 21713
MLS# MDWA2031196Listed by: SULLIVAN SELECT, LLC. - Coming Soon
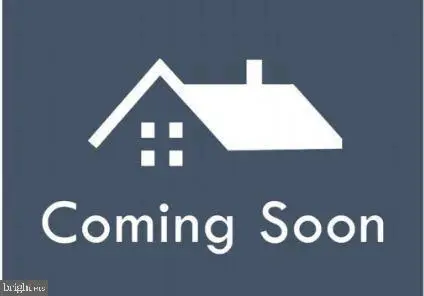 $355,000Coming Soon3 beds 3 baths
$355,000Coming Soon3 beds 3 baths106 Green Fern Ln, BOONSBORO, MD 21713
MLS# MDWA2030966Listed by: EXP REALTY, LLC 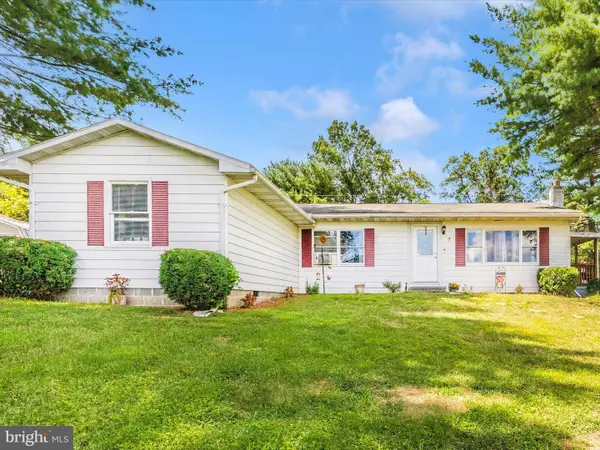 $275,000Pending4 beds 2 baths1,373 sq. ft.
$275,000Pending4 beds 2 baths1,373 sq. ft.7612 Mcclellan Ave, BOONSBORO, MD 21713
MLS# MDWA2031100Listed by: KELLER WILLIAMS REALTY CENTRE- New
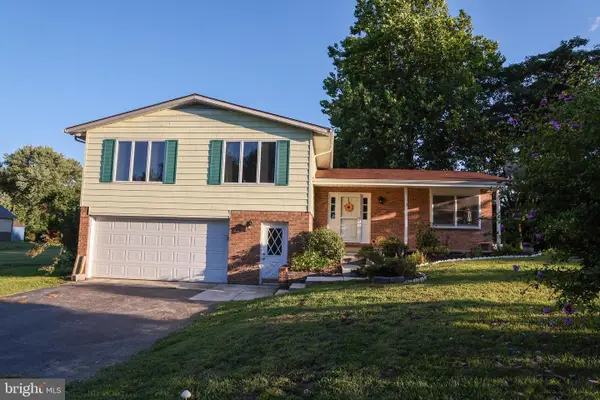 $485,000Active4 beds 3 baths2,604 sq. ft.
$485,000Active4 beds 3 baths2,604 sq. ft.19717 Toms Rd, BOONSBORO, MD 21713
MLS# MDWA2030958Listed by: RE/MAX RESULTS 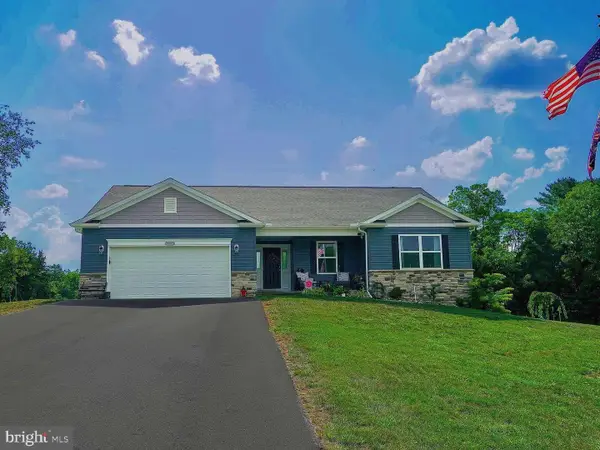 $689,900Active3 beds 2 baths1,618 sq. ft.
$689,900Active3 beds 2 baths1,618 sq. ft.7613 Shenandoah Ct, BOONSBORO, MD 21713
MLS# MDWA2031056Listed by: BERKSHIRE HATHAWAY HOMESERVICES HOMESALE REALTY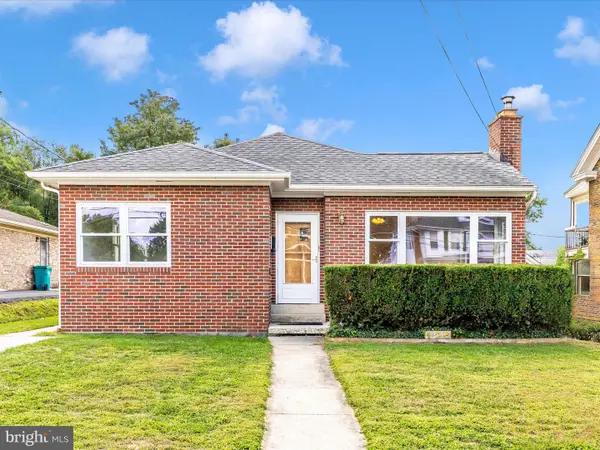 $399,900Active2 beds 1 baths1,200 sq. ft.
$399,900Active2 beds 1 baths1,200 sq. ft.126 Lakin Ave, BOONSBORO, MD 21713
MLS# MDWA2031020Listed by: MACKINTOSH, INC.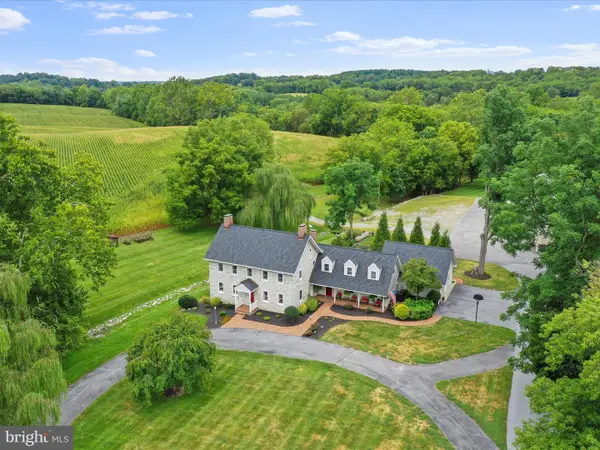 $1,750,000Active5 beds 3 baths4,513 sq. ft.
$1,750,000Active5 beds 3 baths4,513 sq. ft.20659 National Pike, BOONSBORO, MD 21713
MLS# MDWA2031028Listed by: THE KW COLLECTIVE
