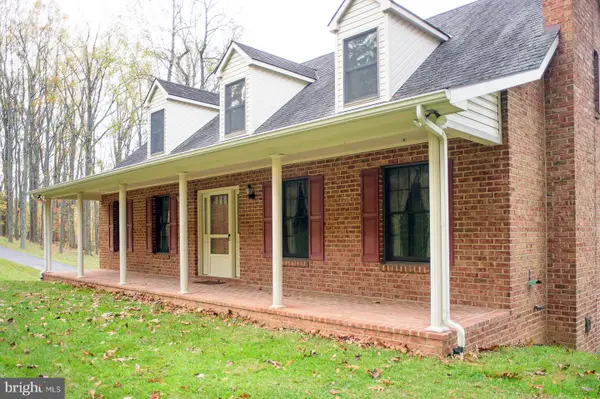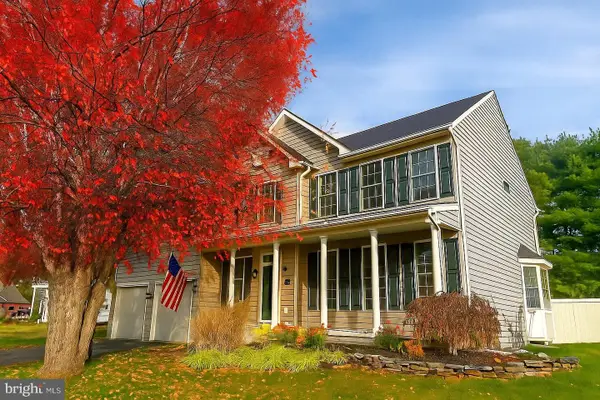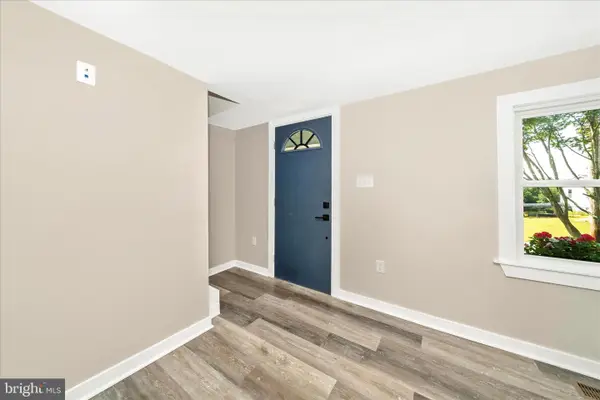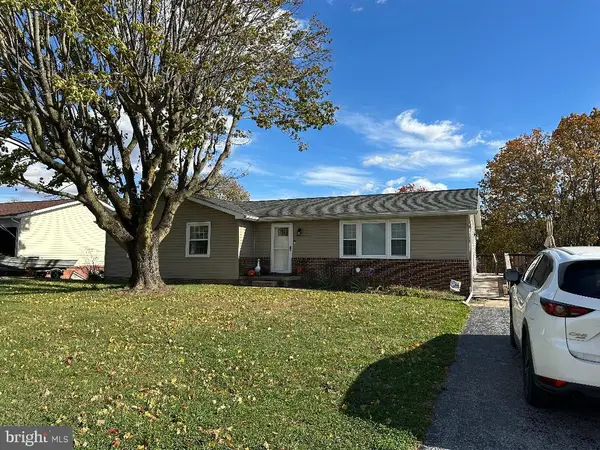9503 Childacrest Dr, Boonsboro, MD 21713
Local realty services provided by:Better Homes and Gardens Real Estate Murphy & Co.
Listed by: cynthia r sullivan, robert w speelman
Office: sullivan select, llc.
MLS#:MDWA2031318
Source:BRIGHTMLS
Price summary
- Price:$659,900
- Price per sq. ft.:$237.03
About this home
Discover your dream home nestled on 1.91 acres with breathtaking mountain views, perfectly situated across the street from the renowned Beaver Creek Country Club. This property effortlessly combines natural beauty, refined craftsmanship, and thoughtful design to create an inviting retreat. Step into the impressive 2-story entrance foyer, where polished hardwood floors welcome you with warmth and sophistication. The remarkable height of the space creates an open and airy ambiance, setting the tone for the rest of the home. At the heart of this residence lies a meticulously designed kitchen, tailored for both function and style. Custom cabinets line the walls, offering ample storage for all your culinary needs. A large butcher-block island serves as the centerpiece, ideal for meal prep, casual dining, or entertaining guests. Every detail of this kitchen has been crafted with care to inspire your inner chef. Adjacent to this inviting space, the family area offers a cozy retreat, where the warmth of the fireplace invites relaxation and creates the perfect atmosphere for unwinding after a long day. The seamless connection between the kitchen and family area enhances the flow of the home, making it ideal for both intimate gatherings and larger celebrations. Step out onto the deck through the French doors overlooking the property and the pool area where you can entertain family and friends. The dining/family room with 9' ceilings affords you even more entertainment space. An office and 1/2 bath complement the first floor space. As you move through the property, thoughtful architectural details and quality finishes speak to the exceptional design that defines this residence.
Ascending the staircase, the thoughtfully designed layout continues to impress with its seamless blend of practicality and elegance. Each of the four bedrooms upstairs is a private sanctuary, offering comfort and tranquility, while the primary suite elevates the experience with its spa-like bathroom featuring a luxurious jacuzzi tub.
On the lower level you will find a fifth bedroom with its own full bathroom and your own shooting range. The large unfinished area is yours to do with as you please. Insulated French doors lead outside to the backyard. Feel like going for a ride? There is a trail for 4-wheeling.
This home offers the perfect balance of luxury and comfort, with countless opportunities to add your personal touch. Whether you dream of creating a lush garden, adding outdoor seating to enjoy the views, or expanding the interior to suit your specific needs, this property provides the ideal canvas.
Don’t miss the chance to make this extraordinary home your own. With its stunning mountain views, prime location, and thoughtfully designed interiors, this property is a rare gem that promises a lifestyle filled with elegance and serenity. Schedule your private tour today and experience the magic of this exceptional home.
Contact an agent
Home facts
- Year built:2002
- Listing ID #:MDWA2031318
- Added:163 day(s) ago
- Updated:November 15, 2025 at 09:06 AM
Rooms and interior
- Bedrooms:5
- Total bathrooms:4
- Full bathrooms:3
- Half bathrooms:1
- Living area:2,784 sq. ft.
Heating and cooling
- Cooling:Heat Pump(s)
- Heating:Electric, Heat Pump(s)
Structure and exterior
- Roof:Asphalt
- Year built:2002
- Building area:2,784 sq. ft.
- Lot area:1.91 Acres
Schools
- High school:BOONSBORO SR
- Middle school:BOONSBORO
- Elementary school:GREENBRIER
Utilities
- Water:Well
- Sewer:Gravity Sept Fld, Private Septic Tank
Finances and disclosures
- Price:$659,900
- Price per sq. ft.:$237.03
- Tax amount:$3,850 (2025)
New listings near 9503 Childacrest Dr
- New
 $524,900Active3 beds 2 baths1,958 sq. ft.
$524,900Active3 beds 2 baths1,958 sq. ft.6230 Washington Monument Rd, BOONSBORO, MD 21713
MLS# MDWA2032480Listed by: REAL ESTATE TODAY - Open Sun, 11am to 2pmNew
 $539,900Active4 beds 4 baths3,604 sq. ft.
$539,900Active4 beds 4 baths3,604 sq. ft.106 Chieftan Ln, BOONSBORO, MD 21713
MLS# MDWA2032678Listed by: RE/MAX REAL ESTATE GROUP  $330,000Active2 beds 2 baths1,697 sq. ft.
$330,000Active2 beds 2 baths1,697 sq. ft.20724 Netz Rd, BOONSBORO, MD 21713
MLS# MDWA2032550Listed by: KELLER WILLIAMS KEYSTONE REALTY $369,900Pending3 beds 2 baths1,488 sq. ft.
$369,900Pending3 beds 2 baths1,488 sq. ft.302 Maple Ave, BOONSBORO, MD 21713
MLS# MDWA2032530Listed by: SAMSON PROPERTIES $299,999Active4 beds 1 baths1,668 sq. ft.
$299,999Active4 beds 1 baths1,668 sq. ft.14 Saint Paul St, BOONSBORO, MD 21713
MLS# MDWA2032338Listed by: CHARIS REALTY GROUP $655,000Active5 beds 4 baths2,991 sq. ft.
$655,000Active5 beds 4 baths2,991 sq. ft.18347 Manor Church Rd, BOONSBORO, MD 21713
MLS# MDWA2032272Listed by: THE GLOCKER GROUP REALTY RESULTS $415,000Active3 beds 3 baths2,016 sq. ft.
$415,000Active3 beds 3 baths2,016 sq. ft.114 Potomac St, BOONSBORO, MD 21713
MLS# MDWA2031894Listed by: LPT REALTY, LLC $289,900Active2 beds 3 baths1,030 sq. ft.
$289,900Active2 beds 3 baths1,030 sq. ft.21328 Mount Lena Rd, BOONSBORO, MD 21713
MLS# MDWA2032166Listed by: HOMECOIN.COM $649,900Pending4 beds 3 baths3,885 sq. ft.
$649,900Pending4 beds 3 baths3,885 sq. ft.19226 Bettys Ave, BOONSBORO, MD 21713
MLS# MDWA2032240Listed by: SAMSON PROPERTIES $299,000Active3 beds 2 baths1,968 sq. ft.
$299,000Active3 beds 2 baths1,968 sq. ft.40 N Main St, BOONSBORO, MD 21713
MLS# MDWA2032126Listed by: THE KW COLLECTIVE
