1019 Summerglenn Ct #7-302, BOWIE, MD 20721
Local realty services provided by:Better Homes and Gardens Real Estate Community Realty
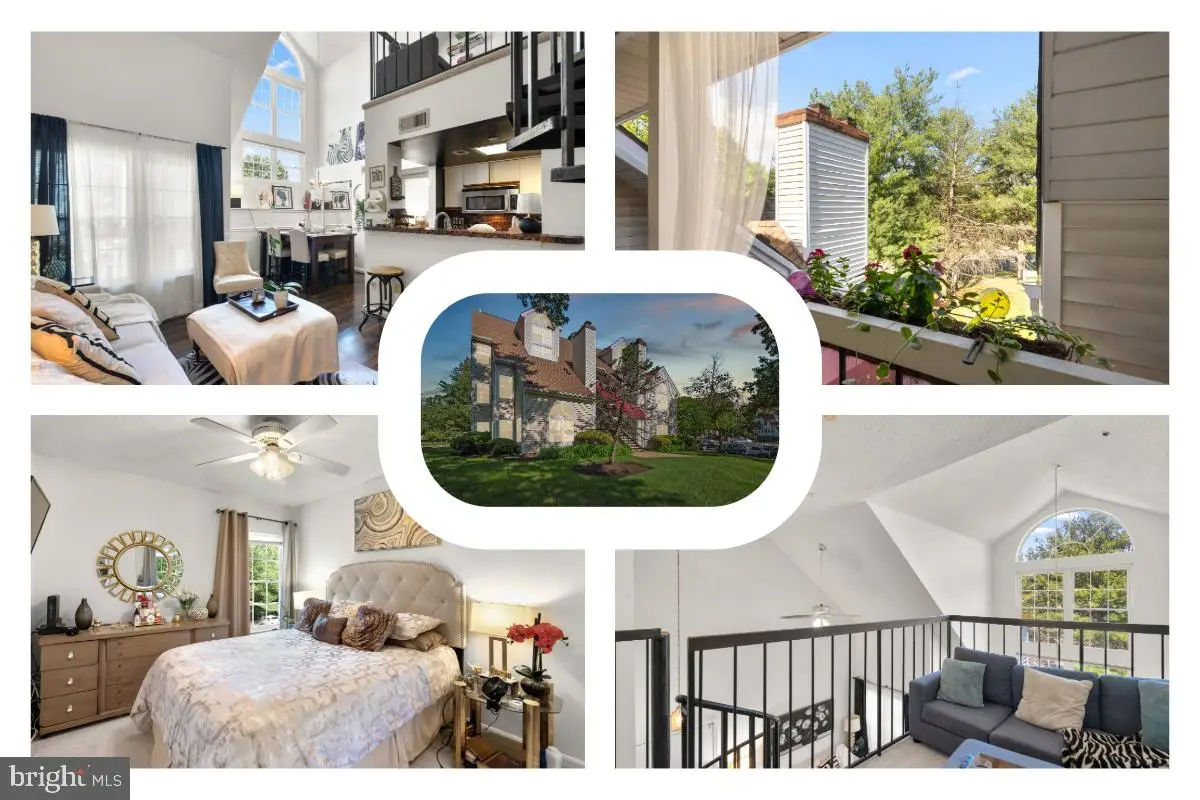
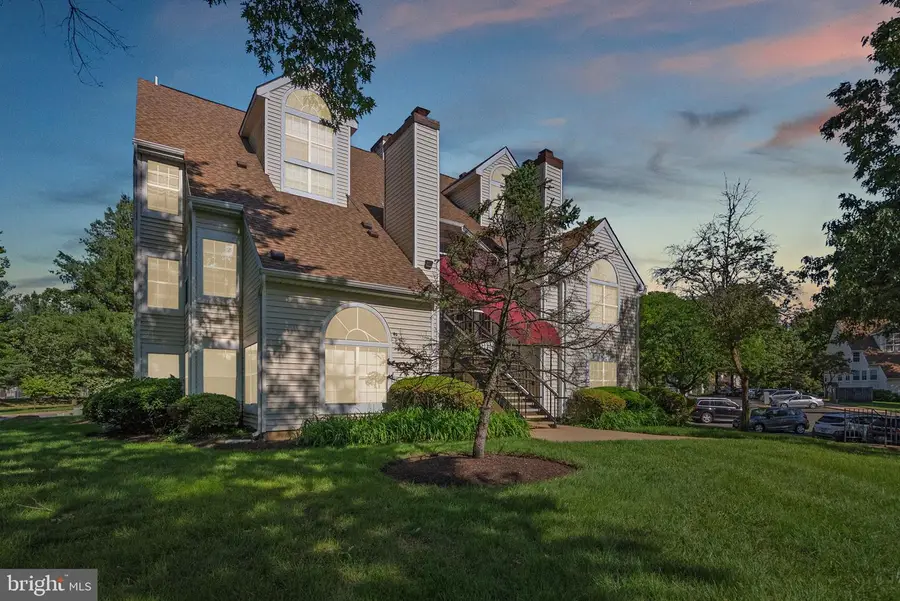
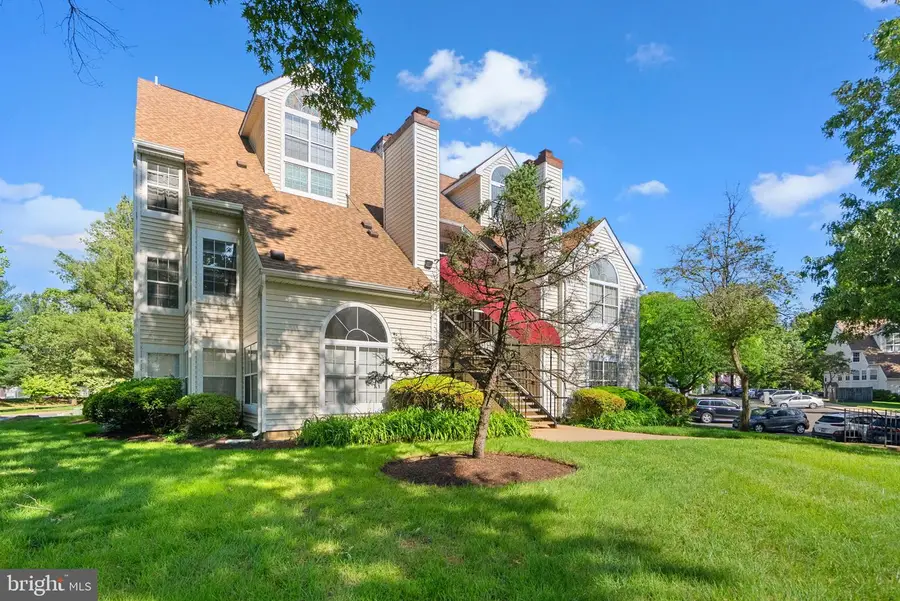
1019 Summerglenn Ct #7-302,BOWIE, MD 20721
$225,000
- 2 Beds
- 1 Baths
- 626 sq. ft.
- Condominium
- Active
Listed by:hazel shakur
Office:redfin corp
MLS#:MDPG2152468
Source:BRIGHTMLS
Price summary
- Price:$225,000
- Price per sq. ft.:$359.42
- Monthly HOA dues:$17.25
About this home
Located in The Vistas at Lake Arbor, 1019 Summerglenn Ct in Bowie is a two-bedroom, one-bath loft-style condominium offering an open and airy layout. The interior features fresh paint throughout, with vaulted ceilings and large windows that bring in natural light across the main living areas.
The main floor includes a combined living and dining area with access to a private balcony, a galley-style kitchen, and a full bathroom. The primary bedroom is also located on this level, offering the ease of main-level living.
Upstairs, the loft-style second bedroom overlooks the main level and includes a spacious closet and built-in shelving—ideal for a guest room, home office, or creative workspace.
Outdoor space includes a balcony and a landscaped community setting, providing a peaceful spot to relax or unwind. Private parking is included, and residents also benefit from nearby walking trails and green space within the neighborhood.
The Vistas at Lake Arbor is served by Metrobus routes within walking distance, with quick access to the Capital Beltway, BW Parkway, and the nearby Largo Town Center Metro station. The location places you close to major employers such as Kaiser Permanente, the IRS, and Prince George’s County government offices. For shopping, dining, and entertainment, nearby destinations include Woodmore Towne Centre, Bowie Town Center, and FedExField. Residents can also explore nearby outdoor and cultural spots like Watkins Regional Park and the Prince George’s African American Museum & Cultural Center.
Please note: FHA financing may not be available for this condominium—check with your lender for eligibility.
Contact an agent
Home facts
- Year built:1989
- Listing Id #:MDPG2152468
- Added:90 day(s) ago
- Updated:August 14, 2025 at 01:41 PM
Rooms and interior
- Bedrooms:2
- Total bathrooms:1
- Full bathrooms:1
- Living area:626 sq. ft.
Heating and cooling
- Cooling:Ceiling Fan(s), Central A/C
- Heating:Electric, Forced Air
Structure and exterior
- Year built:1989
- Building area:626 sq. ft.
Schools
- High school:CHARLES HERBERT FLOWERS
- Middle school:ERNEST EVERETT JUST
- Elementary school:LAKE ARBOR
Utilities
- Water:Public
- Sewer:Public Sewer
Finances and disclosures
- Price:$225,000
- Price per sq. ft.:$359.42
- Tax amount:$2,004 (2024)
New listings near 1019 Summerglenn Ct #7-302
- Coming Soon
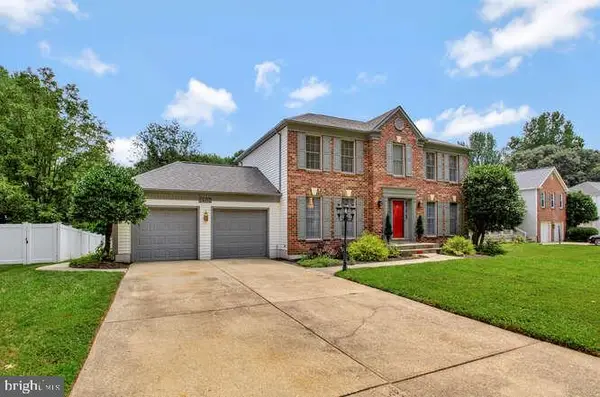 $660,000Coming Soon3 beds 4 baths
$660,000Coming Soon3 beds 4 baths1407 Peartree Ln, BOWIE, MD 20721
MLS# MDPG2163332Listed by: SAMSON PROPERTIES - Coming Soon
 $469,900Coming Soon4 beds 4 baths
$469,900Coming Soon4 beds 4 baths12212 Kings Arrow St, BOWIE, MD 20721
MLS# MDPG2163618Listed by: CHARLES EDWARD ONLINE REALTY, LLC. - New
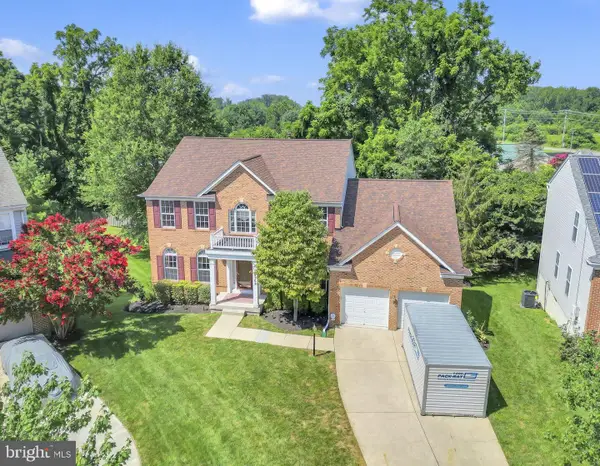 $745,000Active6 beds 5 baths4,416 sq. ft.
$745,000Active6 beds 5 baths4,416 sq. ft.12302 Eugenes Prospect Dr, BOWIE, MD 20720
MLS# MDPG2163698Listed by: RE/MAX REALTY GROUP - Coming Soon
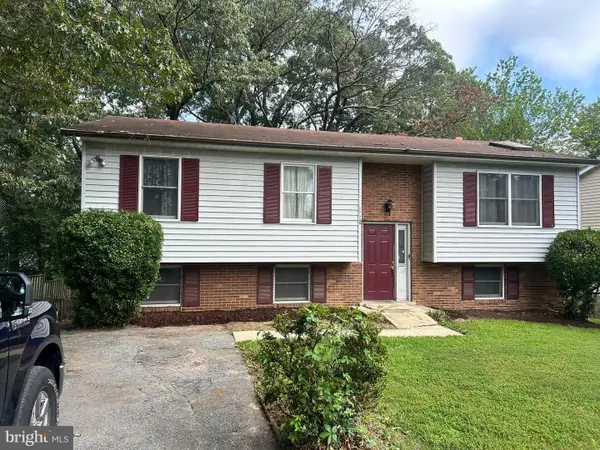 $349,900Coming Soon4 beds 3 baths
$349,900Coming Soon4 beds 3 baths13126 10th St, BOWIE, MD 20715
MLS# MDPG2163520Listed by: SET YOUR RATE REAL ESTATE LLC - New
 $734,990Active4 beds 3 baths3,036 sq. ft.
$734,990Active4 beds 3 baths3,036 sq. ft.Tbb While Away Dr #bridgeport, BOWIE, MD 20716
MLS# MDPG2163386Listed by: DRB GROUP REALTY, LLC - Coming Soon
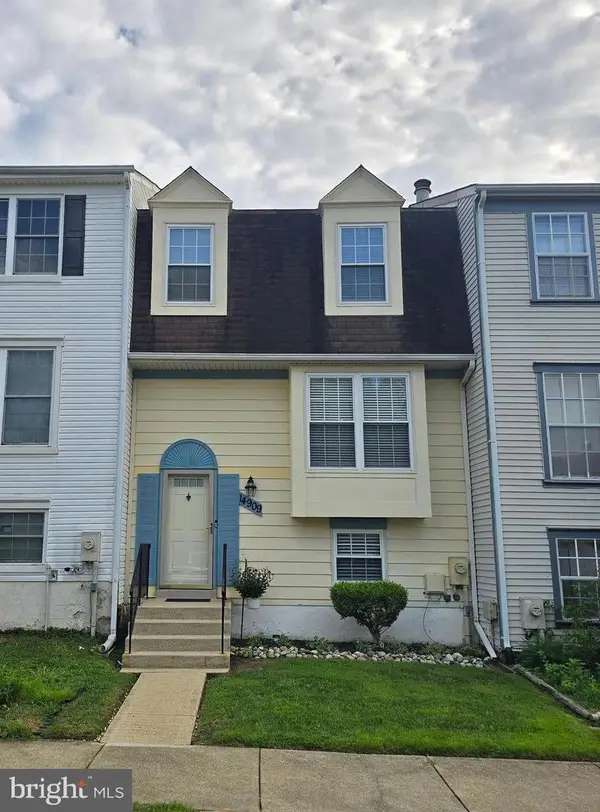 $405,000Coming Soon4 beds 4 baths
$405,000Coming Soon4 beds 4 baths14909 London Ln, BOWIE, MD 20715
MLS# MDPG2163436Listed by: BENNETT REALTY SOLUTIONS - Coming Soon
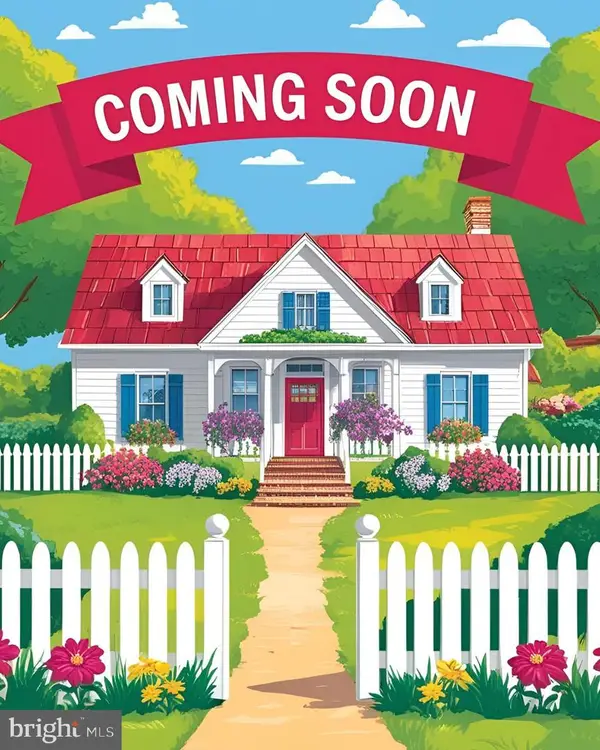 $405,000Coming Soon3 beds 3 baths
$405,000Coming Soon3 beds 3 baths3504 Easton Dr, BOWIE, MD 20716
MLS# MDPG2163392Listed by: RE/MAX UNITED REAL ESTATE - Coming Soon
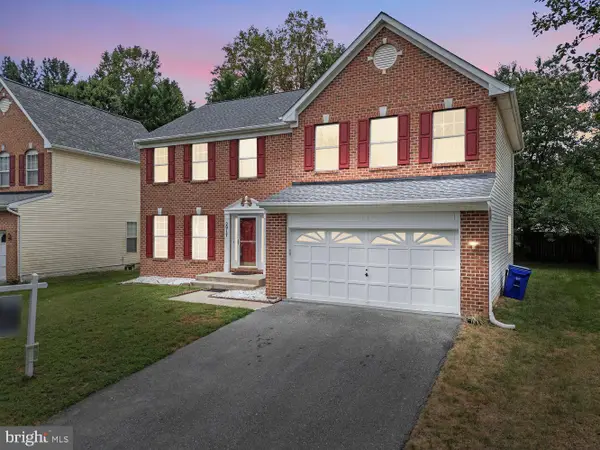 $595,000Coming Soon5 beds 4 baths
$595,000Coming Soon5 beds 4 baths2917 Eagles Nest Dr, BOWIE, MD 20716
MLS# MDPG2163294Listed by: EXP REALTY, LLC - New
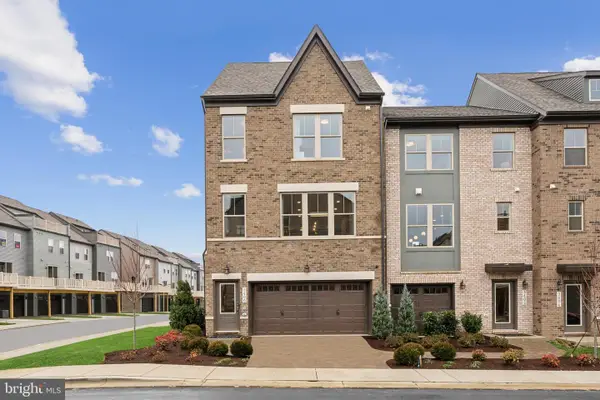 $543,095Active3 beds 4 baths2,219 sq. ft.
$543,095Active3 beds 4 baths2,219 sq. ft.3449 Saint Robin Ln, BOWIE, MD 20716
MLS# MDPG2163306Listed by: SM BROKERAGE, LLC - New
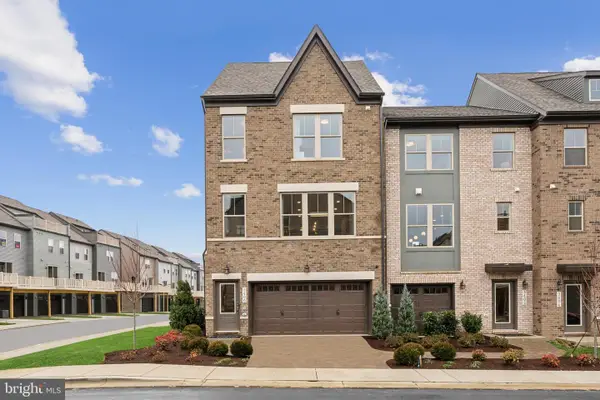 $617,655Active4 beds 4 baths2,597 sq. ft.
$617,655Active4 beds 4 baths2,597 sq. ft.3447 Saint Robin Ln, BOWIE, MD 20716
MLS# MDPG2163308Listed by: SM BROKERAGE, LLC

