10401 Bald Hill Rd, BOWIE, MD 20721
Local realty services provided by:Better Homes and Gardens Real Estate Cassidon Realty
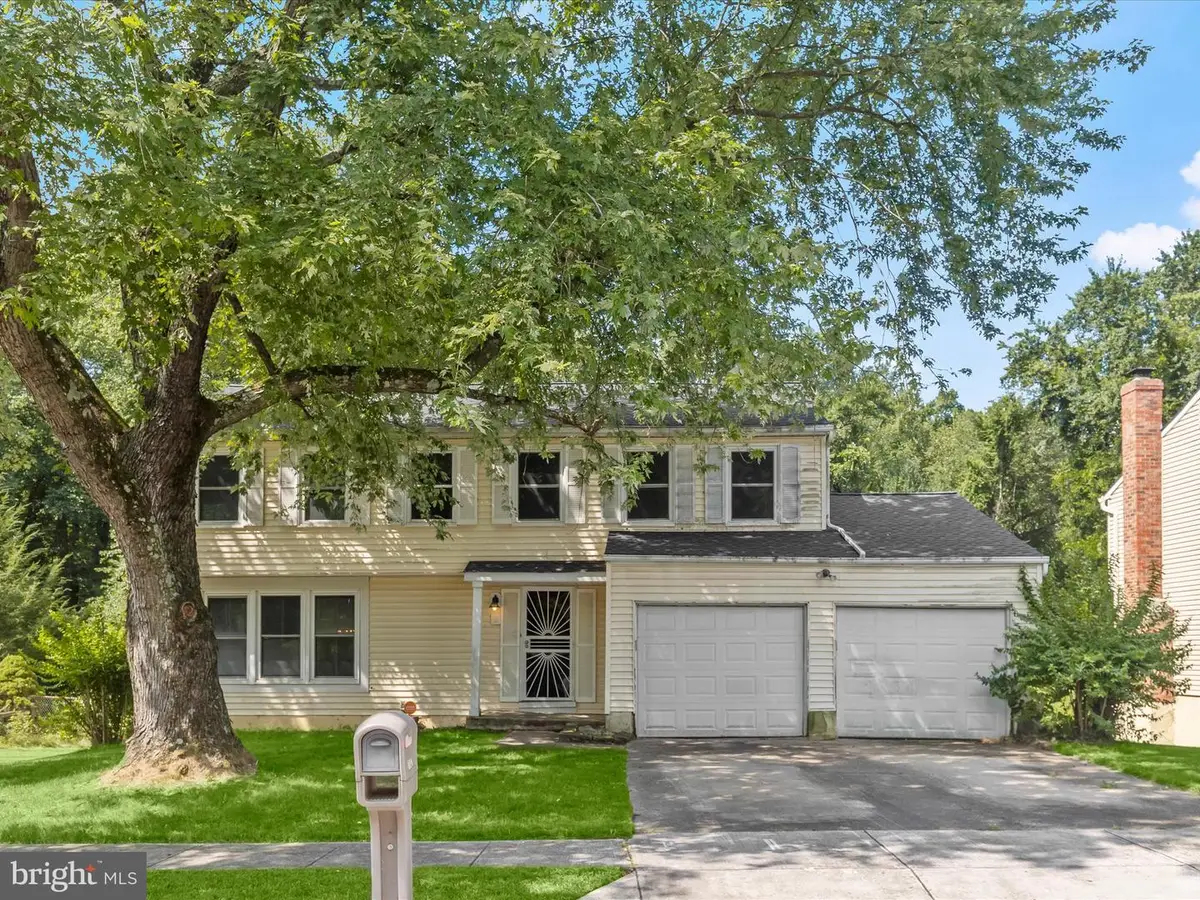
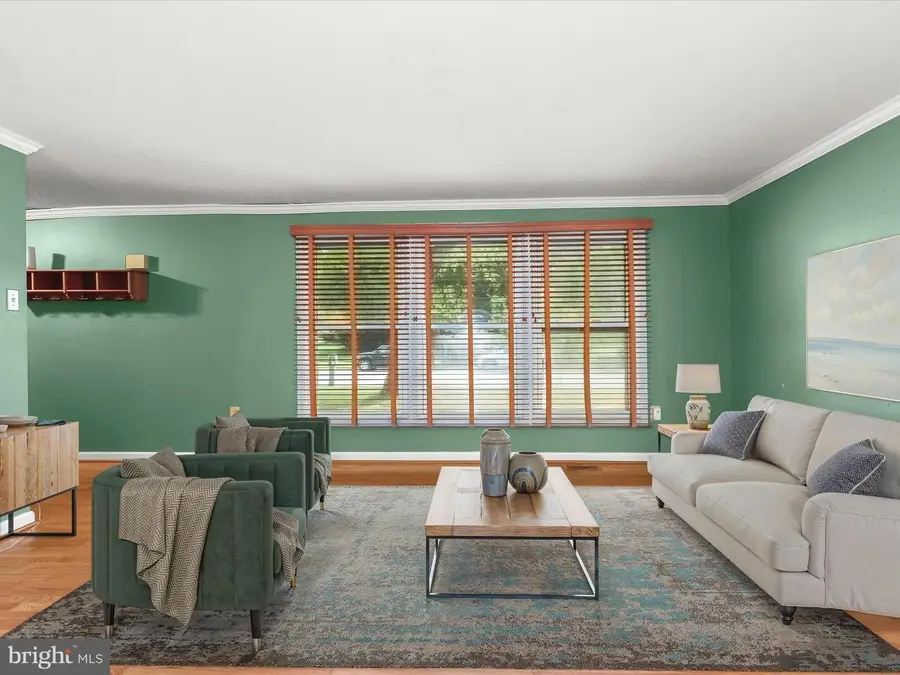
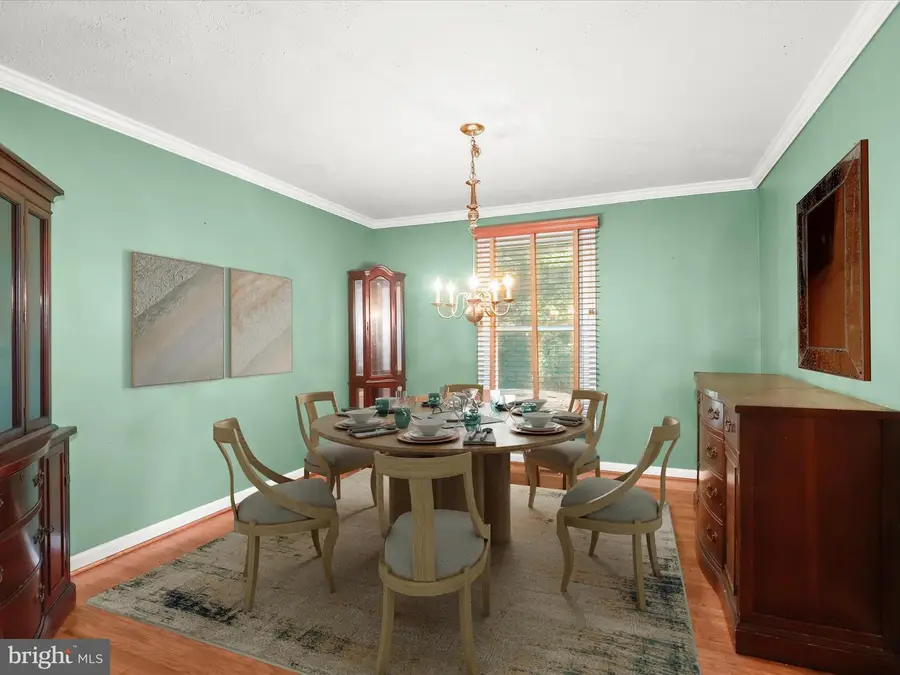
Listed by:cynthia l delzoppo
Office:northrop realty
MLS#:MDPG2161558
Source:BRIGHTMLS
Price summary
- Price:$429,000
- Price per sq. ft.:$192.9
About this home
Tucked on a quiet no-through street in Willow Wood Estates community, this Colonial home rests on nearly half an acre and backs to a peaceful tree line, offering a sense of privacy and natural beauty. While it offers a desirable layout, it also presents an opportunity for the next owner to make it their own with thoughtful updates. A traditional foyer welcomes you inside, with hardwood flooring stretching across both the main and upper levels. To the left, a spacious living room with crown molding invites everyday comfort or entertaining. Just beyond, a formal dining room provides an elegant setting for gatherings. The kitchen features granite countertops, ample cabinetry, and a breakfast area with space for casual meals. Open to the kitchen is a generously sized family room enhanced by recessed lighting and a sliding glass door leading to the deck, perfect for indoor-outdoor flow. Upstairs, the primary bedroom includes a walk-in closet, a built-in vanity area ideal for morning routines, and a private ensuite bath. Three additional, generously sized, bedrooms share a full hall bath, each with hardwood flooring and natural light. The walkout lower level is unfinished, offering untapped potential for added living space, a home gym, or recreation room. It currently houses the laundry area and provides direct access to the expansive backyard. Outdoors, the deck includes built-in bench seating and overlooks a deep, tree-backed yard ready for play, gardening, or simply relaxing. Conveniently located near Bowie Town Center, several local parks, and Bowie State University, the home also provides easy access to commuting routes via the Bowie State MARC Station, New Carrollton Metro, and major roadways including US 50, I 595, US 301, and MD Routes 3, 197, 214, and 450. This home offers timeless bones in a prime location, ready for your vision to bring it to life. Please note: photos depicting furniture have utilized virtual staging.
Contact an agent
Home facts
- Year built:1978
- Listing Id #:MDPG2161558
- Added:14 day(s) ago
- Updated:August 15, 2025 at 07:30 AM
Rooms and interior
- Bedrooms:4
- Total bathrooms:3
- Full bathrooms:2
- Half bathrooms:1
- Living area:2,224 sq. ft.
Heating and cooling
- Cooling:Central A/C
- Heating:Electric, Heat Pump(s)
Structure and exterior
- Year built:1978
- Building area:2,224 sq. ft.
- Lot area:0.46 Acres
Schools
- High school:CHARLES HERBERT FLOWERS
- Middle school:ERNEST EVERETT JUST
- Elementary school:ARDMORE
Utilities
- Water:Public
- Sewer:Public Sewer
Finances and disclosures
- Price:$429,000
- Price per sq. ft.:$192.9
- Tax amount:$6,475 (2024)
New listings near 10401 Bald Hill Rd
- Coming Soon
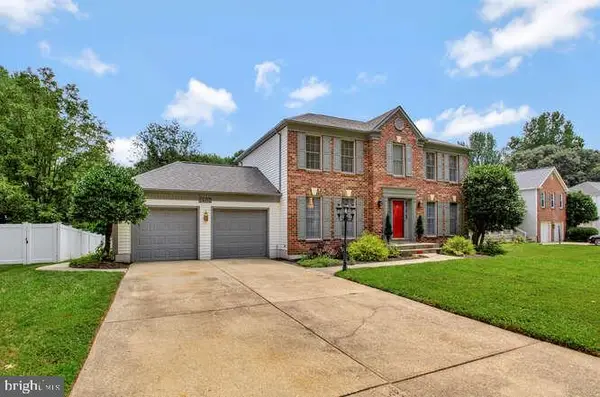 $660,000Coming Soon3 beds 4 baths
$660,000Coming Soon3 beds 4 baths1407 Peartree Ln, BOWIE, MD 20721
MLS# MDPG2163332Listed by: SAMSON PROPERTIES - Coming Soon
 $469,900Coming Soon4 beds 4 baths
$469,900Coming Soon4 beds 4 baths12212 Kings Arrow St, BOWIE, MD 20721
MLS# MDPG2163618Listed by: CHARLES EDWARD ONLINE REALTY, LLC. - New
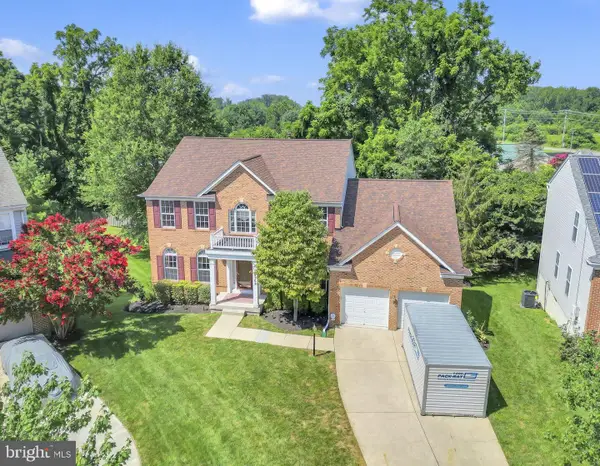 $745,000Active6 beds 5 baths4,416 sq. ft.
$745,000Active6 beds 5 baths4,416 sq. ft.12302 Eugenes Prospect Dr, BOWIE, MD 20720
MLS# MDPG2163698Listed by: RE/MAX REALTY GROUP - Coming Soon
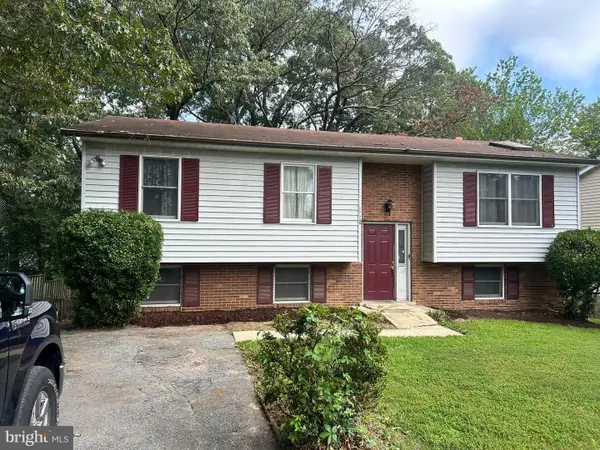 $349,900Coming Soon4 beds 3 baths
$349,900Coming Soon4 beds 3 baths13126 10th St, BOWIE, MD 20715
MLS# MDPG2163520Listed by: SET YOUR RATE REAL ESTATE LLC - New
 $734,990Active4 beds 3 baths3,036 sq. ft.
$734,990Active4 beds 3 baths3,036 sq. ft.Tbb While Away Dr #bridgeport, BOWIE, MD 20716
MLS# MDPG2163386Listed by: DRB GROUP REALTY, LLC - Coming Soon
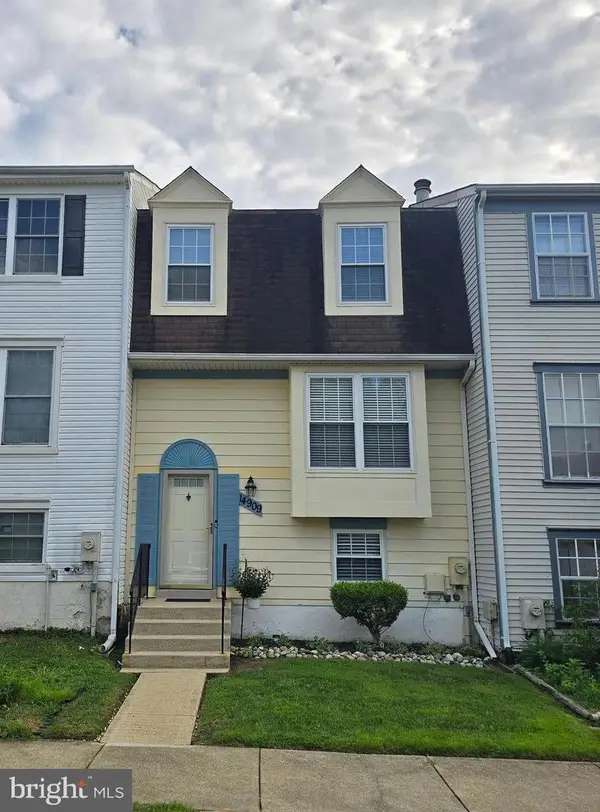 $405,000Coming Soon4 beds 4 baths
$405,000Coming Soon4 beds 4 baths14909 London Ln, BOWIE, MD 20715
MLS# MDPG2163436Listed by: BENNETT REALTY SOLUTIONS - Coming Soon
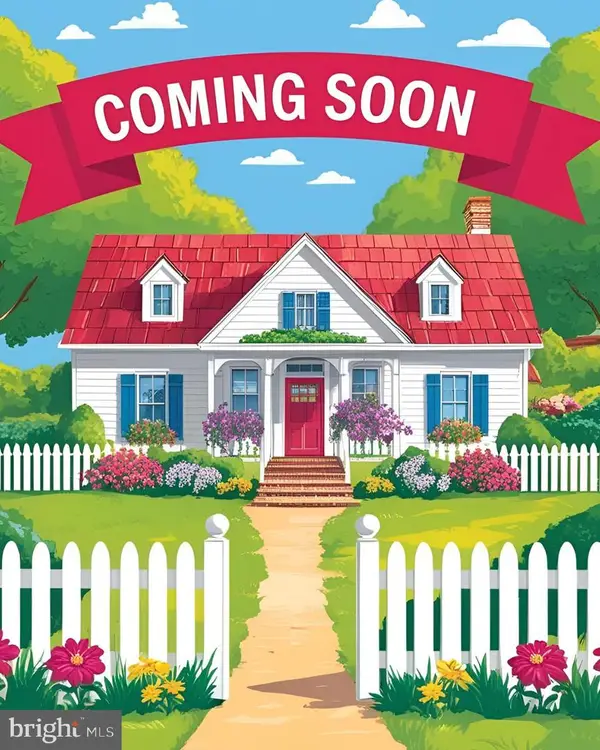 $405,000Coming Soon3 beds 3 baths
$405,000Coming Soon3 beds 3 baths3504 Easton Dr, BOWIE, MD 20716
MLS# MDPG2163392Listed by: RE/MAX UNITED REAL ESTATE - New
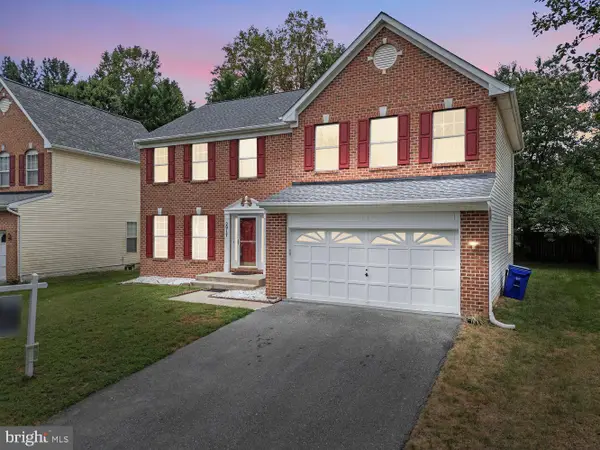 $595,000Active5 beds 4 baths3,384 sq. ft.
$595,000Active5 beds 4 baths3,384 sq. ft.2917 Eagles Nest Dr, BOWIE, MD 20716
MLS# MDPG2163294Listed by: EXP REALTY, LLC - New
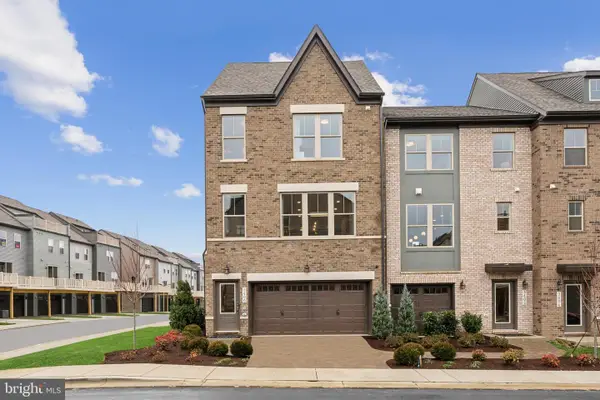 $543,095Active3 beds 4 baths2,219 sq. ft.
$543,095Active3 beds 4 baths2,219 sq. ft.3449 Saint Robin Ln, BOWIE, MD 20716
MLS# MDPG2163306Listed by: SM BROKERAGE, LLC - New
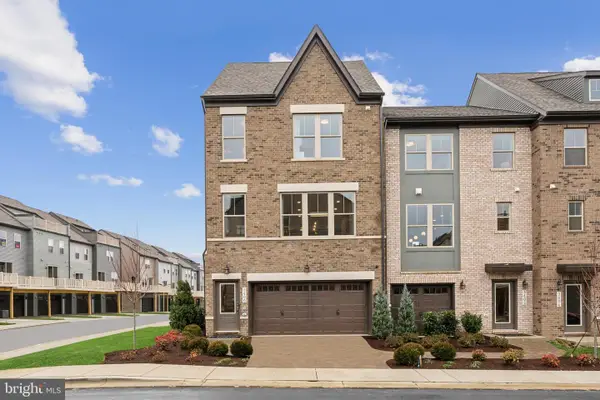 $617,655Active4 beds 4 baths2,597 sq. ft.
$617,655Active4 beds 4 baths2,597 sq. ft.3447 Saint Robin Ln, BOWIE, MD 20716
MLS# MDPG2163308Listed by: SM BROKERAGE, LLC

