10749 Kitchener Ct, Bowie, MD 20721
Local realty services provided by:Better Homes and Gardens Real Estate Community Realty
10749 Kitchener Ct,Bowie, MD 20721
$419,900
- 3 Beds
- 4 Baths
- 1,293 sq. ft.
- Townhouse
- Active
Listed by:temitope o akinwumi
Office:samson properties
MLS#:MDPG2154202
Source:BRIGHTMLS
Price summary
- Price:$419,900
- Price per sq. ft.:$324.75
About this home
NEVER MIND THE NUMBER OF DAYS IN THE MARKET THIS IS AVAILABLE FOR SHOWING AS FROM TODAY 08/ 22/25 . This updated end-unit townhome offering three bedrooms with 3 full and 1 half bathrooms. Set on a corner lot graced with front and side windows, the interior is bathed in natural light, an inviting living room off the foyer, and a dining room and kitchen illuminated by recessed lighting. The eat-in kitchen is equipped with stainless steel appliances, granite countertops, a tile backsplash, and a pantry. Upstairs, the primary bedroom includes a walk-in closet and private ensuite bathroom. Two additional bedrooms and a second full
bathroom complete the upper level. The lower level basement expands the living space with a spacious recreation room, recessed lighting,. A laundry closet and a utility room with ample storage are also located on this level. Outside, the fenced rear yard, which backs to trees for even more privacy, Westlake neighborhood within the Lake Arbor community in Bowie, this home Quick access to major . . routes including Central Ave/214, Landover Rd/202, and I-495 make commuting easy. Listing Roof replace 2016, HAVC less than 6 years and Water Heater 5 Years old
Contact an agent
Home facts
- Year built:1994
- Listing ID #:MDPG2154202
- Added:136 day(s) ago
- Updated:October 25, 2025 at 02:00 PM
Rooms and interior
- Bedrooms:3
- Total bathrooms:4
- Full bathrooms:3
- Half bathrooms:1
- Living area:1,293 sq. ft.
Heating and cooling
- Cooling:Central A/C
- Heating:Forced Air, Natural Gas
Structure and exterior
- Roof:Asphalt
- Year built:1994
- Building area:1,293 sq. ft.
- Lot area:0.04 Acres
Utilities
- Water:Public
- Sewer:Public Sewer
Finances and disclosures
- Price:$419,900
- Price per sq. ft.:$324.75
- Tax amount:$2,475 (2001)
New listings near 10749 Kitchener Ct
- Open Sun, 12 to 2pmNew
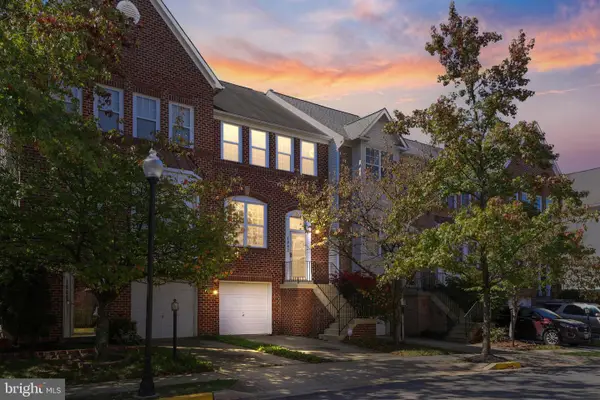 $459,999Active3 beds 4 baths1,530 sq. ft.
$459,999Active3 beds 4 baths1,530 sq. ft.1802 Spanish Oak Ln, BOWIE, MD 20721
MLS# MDPG2166578Listed by: LPT REALTY, LLC - Coming Soon
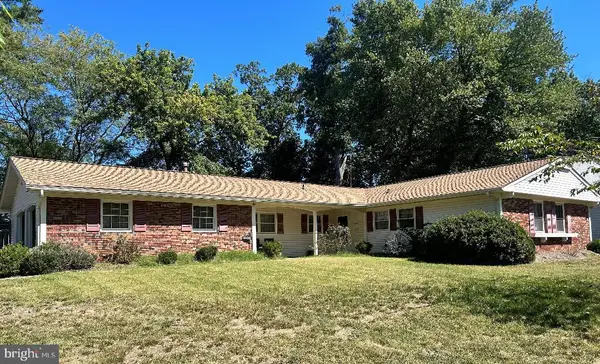 $449,000Coming Soon3 beds 2 baths
$449,000Coming Soon3 beds 2 baths4106 Wakefield Ln, BOWIE, MD 20715
MLS# MDPG2173552Listed by: RE/MAX REALTY GROUP - New
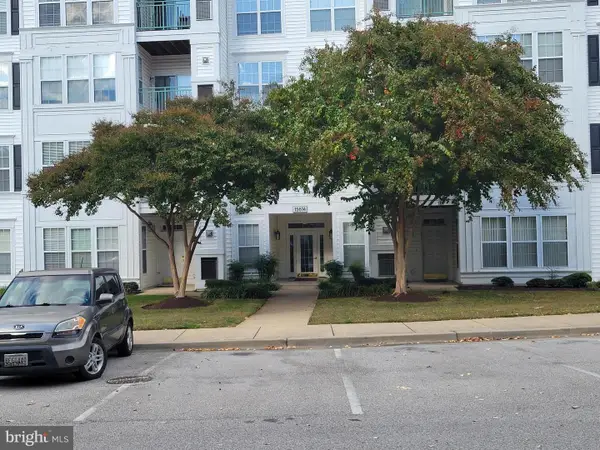 $224,999Active1 beds 2 baths708 sq. ft.
$224,999Active1 beds 2 baths708 sq. ft.15614 Everglade Ln #104, BOWIE, MD 20716
MLS# MDPG2161942Listed by: KELLER WILLIAMS PREFERRED PROPERTIES - Open Sun, 12 to 2pmNew
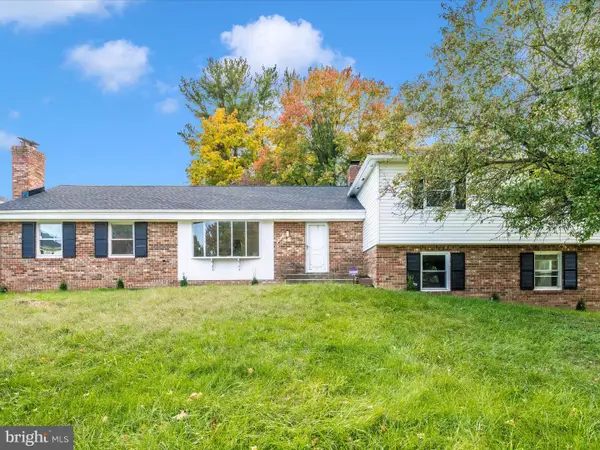 $600,000Active5 beds 5 baths3,237 sq. ft.
$600,000Active5 beds 5 baths3,237 sq. ft.3712 Baskerville Dr, BOWIE, MD 20721
MLS# MDPG2180652Listed by: EXP REALTY, LLC - Open Sun, 12 to 2pmNew
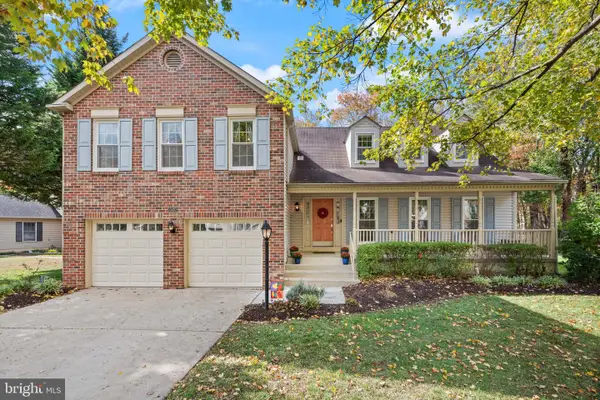 $625,000Active4 beds 3 baths2,951 sq. ft.
$625,000Active4 beds 3 baths2,951 sq. ft.15407 Pine Tree Ct, BOWIE, MD 20721
MLS# MDPG2177880Listed by: REAL BROKER, LLC - New
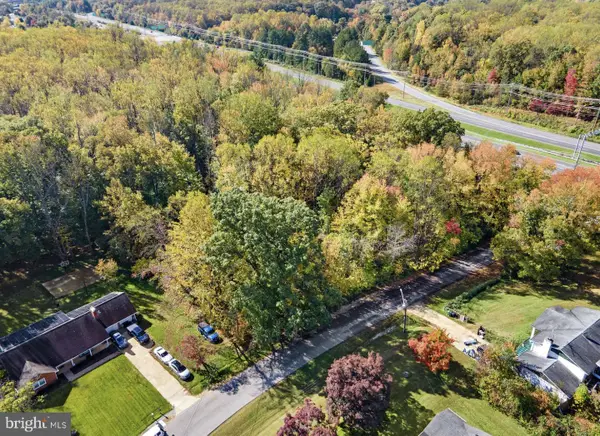 $199,000Active1.07 Acres
$199,000Active1.07 Acres16111 Oxford Ct, BOWIE, MD 20715
MLS# MDPG2180494Listed by: SAMSON PROPERTIES - Coming SoonOpen Sat, 12 to 3pm
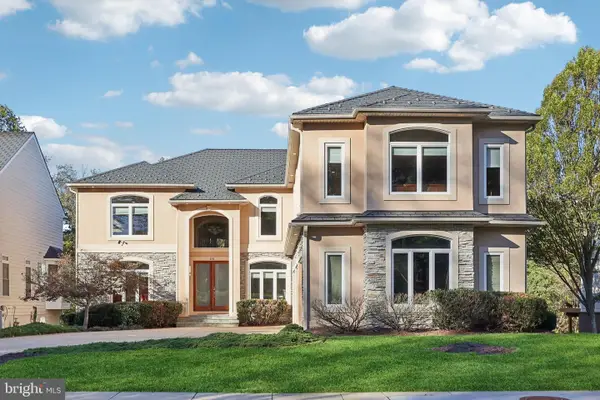 $1,450,000Coming Soon5 beds 7 baths
$1,450,000Coming Soon5 beds 7 baths3211 Courtside Rd, BOWIE, MD 20721
MLS# MDPG2179904Listed by: SAMSON PROPERTIES - New
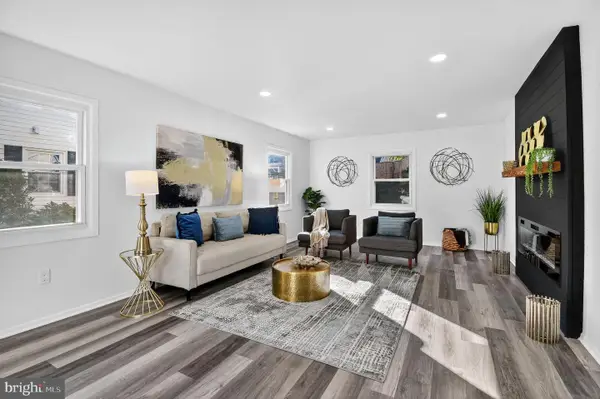 $549,900Active3 beds 3 baths1,800 sq. ft.
$549,900Active3 beds 3 baths1,800 sq. ft.2804 Spindle Ln, BOWIE, MD 20715
MLS# MDPG2179970Listed by: BERKSHIRE HATHAWAY HOMESERVICES PENFED REALTY - New
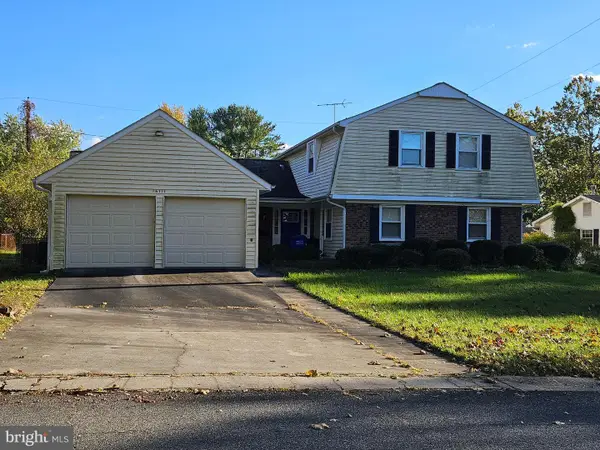 $450,000Active4 beds 3 baths2,615 sq. ft.
$450,000Active4 beds 3 baths2,615 sq. ft.16111 Pond Meadow Ln, BOWIE, MD 20716
MLS# MDPG2180432Listed by: RE/MAX REALTY CENTRE, INC. - New
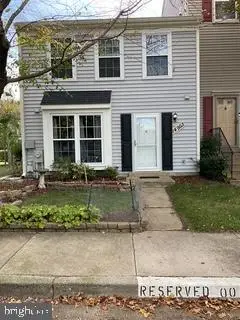 $335,000Active3 beds 3 baths1,200 sq. ft.
$335,000Active3 beds 3 baths1,200 sq. ft.14953 London Ln, BOWIE, MD 20715
MLS# MDPG2179528Listed by: TAYLOR PROPERTIES
