11223 Westport Dr, BOWIE, MD 20720
Local realty services provided by:Better Homes and Gardens Real Estate Community Realty
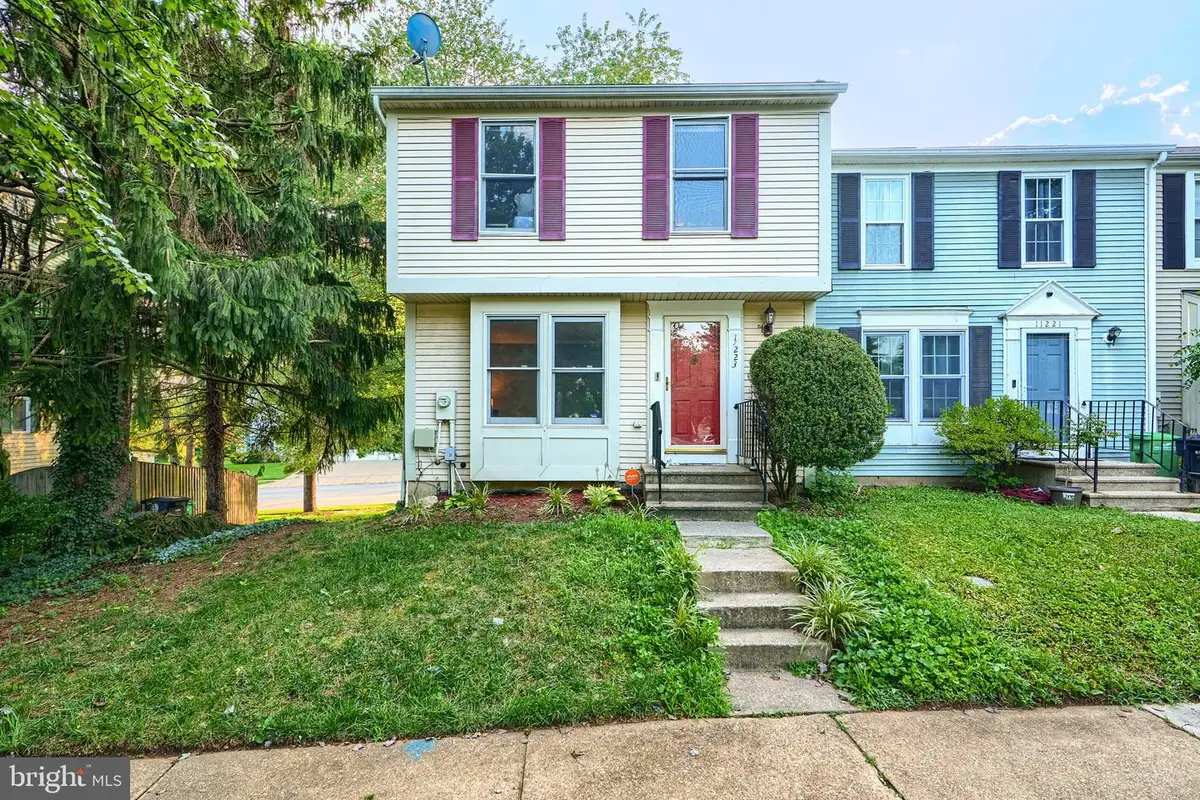
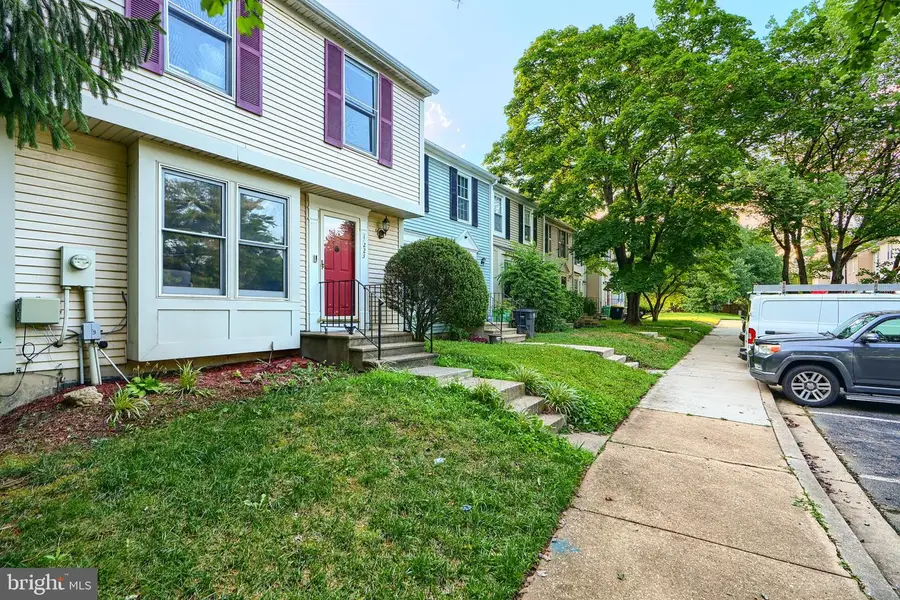
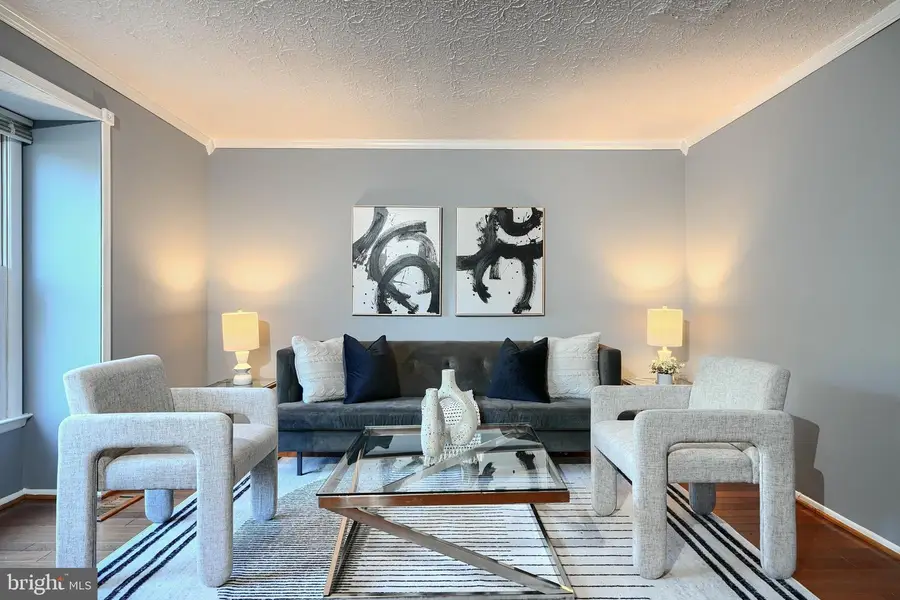
11223 Westport Dr,BOWIE, MD 20720
$395,000
- 3 Beds
- 4 Baths
- 1,166 sq. ft.
- Townhouse
- Active
Listed by:chukwuma iheanyichukwu okeke
Office:keller williams preferred properties
MLS#:MDPG2158140
Source:BRIGHTMLS
Price summary
- Price:$395,000
- Price per sq. ft.:$338.77
- Monthly HOA dues:$93
About this home
Renovated End-Unit Townhome with 3-bedrooms and 3.5-bathrooms on a spacious corner lot in one of Maryland’s most desirable neighborhoods - Bowie. Extra green space, abundant natural light, and modern finishes throughout.
The open-concept main level features brand new hardwood floors, gray tones, and crown molding. The updated kitchen includes white cabinetry, stainless steel appliances, and a breakfast nook leading to a private deck with wooded views - perfect for entertaining or relaxing.
Upstairs offers a spacious primary suite with a spa-like bath, plus two additional bedrooms ideal for guests or a home office. All bathrooms are fully updated with contemporary finishes.
The finished walk-out basement adds flexible living space with direct backyard access. Set in a quiet, tree-lined community close to shops, dining, parks, commuter routes, and top-rated schools.
Please schedule all showings online via ShowingTime.
Contact an agent
Home facts
- Year built:1984
- Listing Id #:MDPG2158140
- Added:44 day(s) ago
- Updated:August 15, 2025 at 01:53 PM
Rooms and interior
- Bedrooms:3
- Total bathrooms:4
- Full bathrooms:3
- Half bathrooms:1
- Living area:1,166 sq. ft.
Heating and cooling
- Cooling:Ceiling Fan(s), Central A/C, Heat Pump(s)
- Heating:Electric, Forced Air, Heat Pump(s)
Structure and exterior
- Roof:Asphalt
- Year built:1984
- Building area:1,166 sq. ft.
- Lot area:0.04 Acres
Utilities
- Water:Public
- Sewer:Public Sewer
Finances and disclosures
- Price:$395,000
- Price per sq. ft.:$338.77
- Tax amount:$3,906 (2022)
New listings near 11223 Westport Dr
- Coming Soon
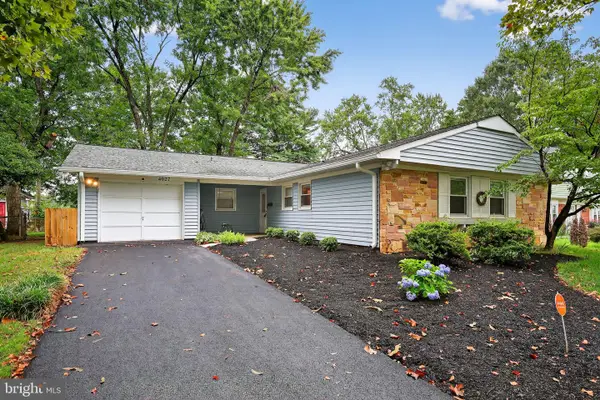 $534,900Coming Soon3 beds 2 baths
$534,900Coming Soon3 beds 2 baths4027 Chelmont Ln, BOWIE, MD 20715
MLS# MDPG2163644Listed by: SAMSON PROPERTIES - Coming Soon
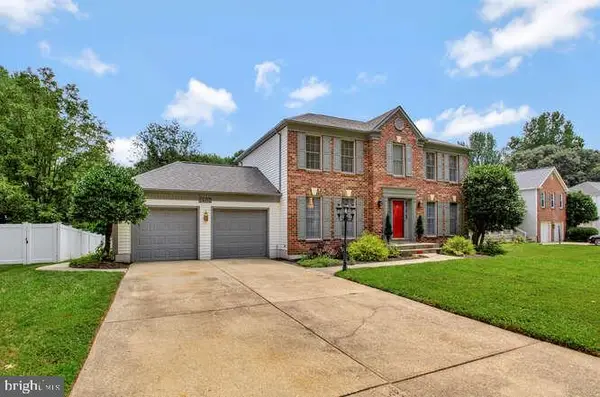 $660,000Coming Soon3 beds 4 baths
$660,000Coming Soon3 beds 4 baths1407 Peartree Ln, BOWIE, MD 20721
MLS# MDPG2163332Listed by: SAMSON PROPERTIES - Coming Soon
 $469,900Coming Soon4 beds 4 baths
$469,900Coming Soon4 beds 4 baths12212 Kings Arrow St, BOWIE, MD 20721
MLS# MDPG2163618Listed by: CHARLES EDWARD ONLINE REALTY, LLC. - New
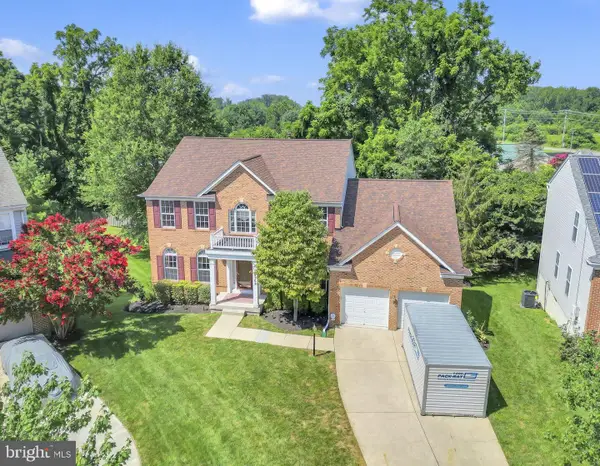 $745,000Active6 beds 5 baths4,416 sq. ft.
$745,000Active6 beds 5 baths4,416 sq. ft.12302 Eugenes Prospect Dr, BOWIE, MD 20720
MLS# MDPG2163698Listed by: RE/MAX REALTY GROUP - Coming Soon
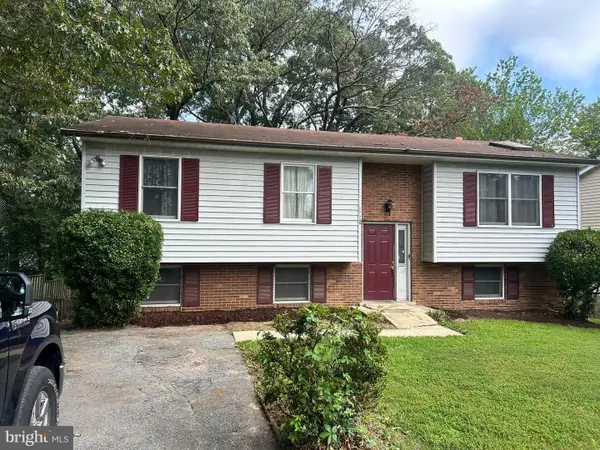 $349,900Coming Soon4 beds 3 baths
$349,900Coming Soon4 beds 3 baths13126 10th St, BOWIE, MD 20715
MLS# MDPG2163520Listed by: SET YOUR RATE REAL ESTATE LLC - New
 $734,990Active4 beds 3 baths3,036 sq. ft.
$734,990Active4 beds 3 baths3,036 sq. ft.Tbb While Away Dr #bridgeport, BOWIE, MD 20716
MLS# MDPG2163386Listed by: DRB GROUP REALTY, LLC - Coming Soon
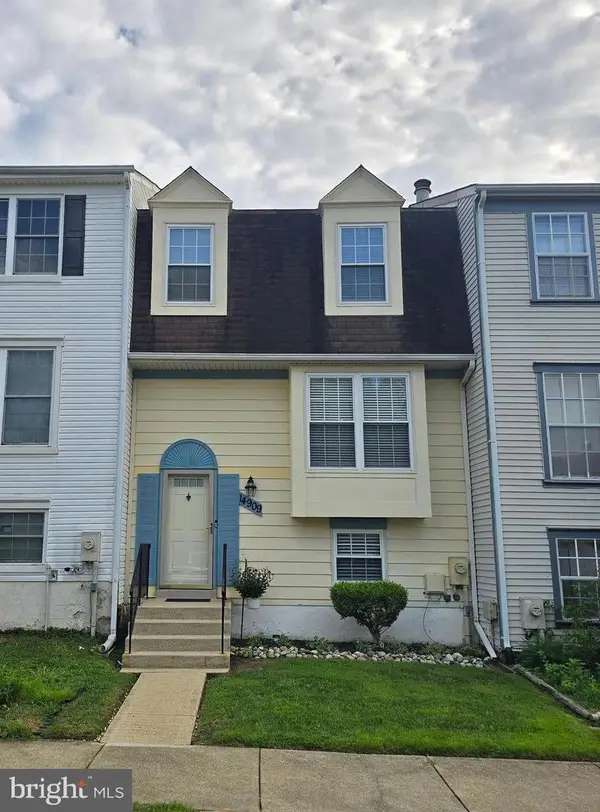 $405,000Coming Soon4 beds 4 baths
$405,000Coming Soon4 beds 4 baths14909 London Ln, BOWIE, MD 20715
MLS# MDPG2163436Listed by: BENNETT REALTY SOLUTIONS - Coming Soon
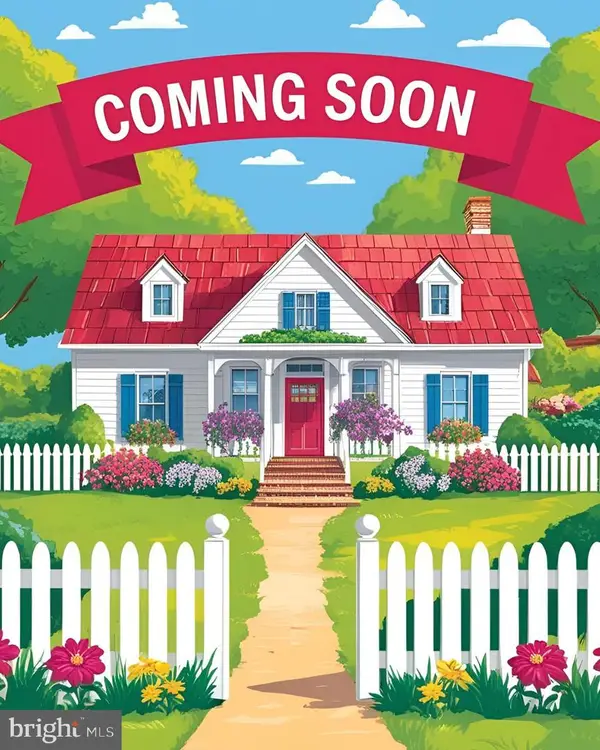 $405,000Coming Soon3 beds 3 baths
$405,000Coming Soon3 beds 3 baths3504 Easton Dr, BOWIE, MD 20716
MLS# MDPG2163392Listed by: RE/MAX UNITED REAL ESTATE - New
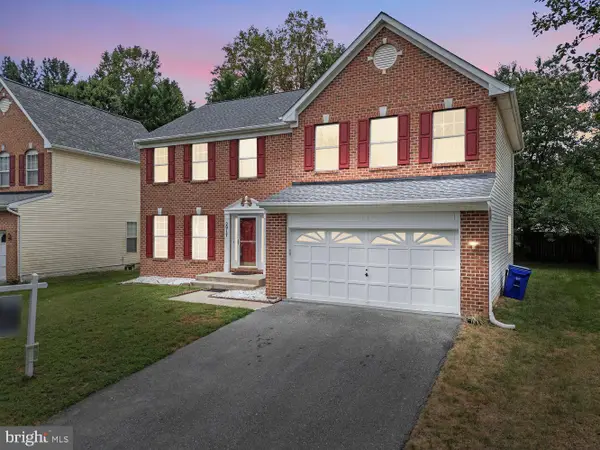 $595,000Active5 beds 4 baths3,384 sq. ft.
$595,000Active5 beds 4 baths3,384 sq. ft.2917 Eagles Nest Dr, BOWIE, MD 20716
MLS# MDPG2163294Listed by: EXP REALTY, LLC - New
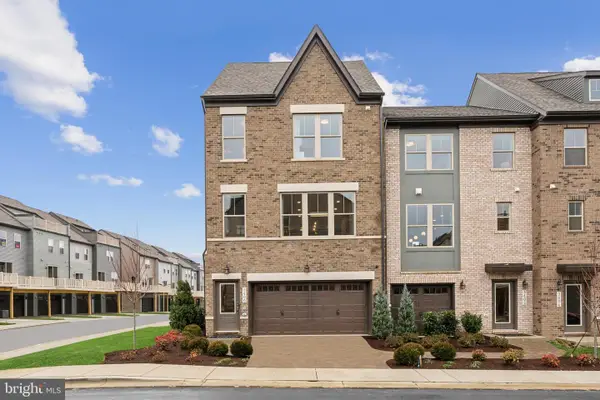 $543,095Active3 beds 4 baths2,219 sq. ft.
$543,095Active3 beds 4 baths2,219 sq. ft.3449 Saint Robin Ln, BOWIE, MD 20716
MLS# MDPG2163306Listed by: SM BROKERAGE, LLC

