11230 Westport Dr, BOWIE, MD 20720
Local realty services provided by:Better Homes and Gardens Real Estate Capital Area
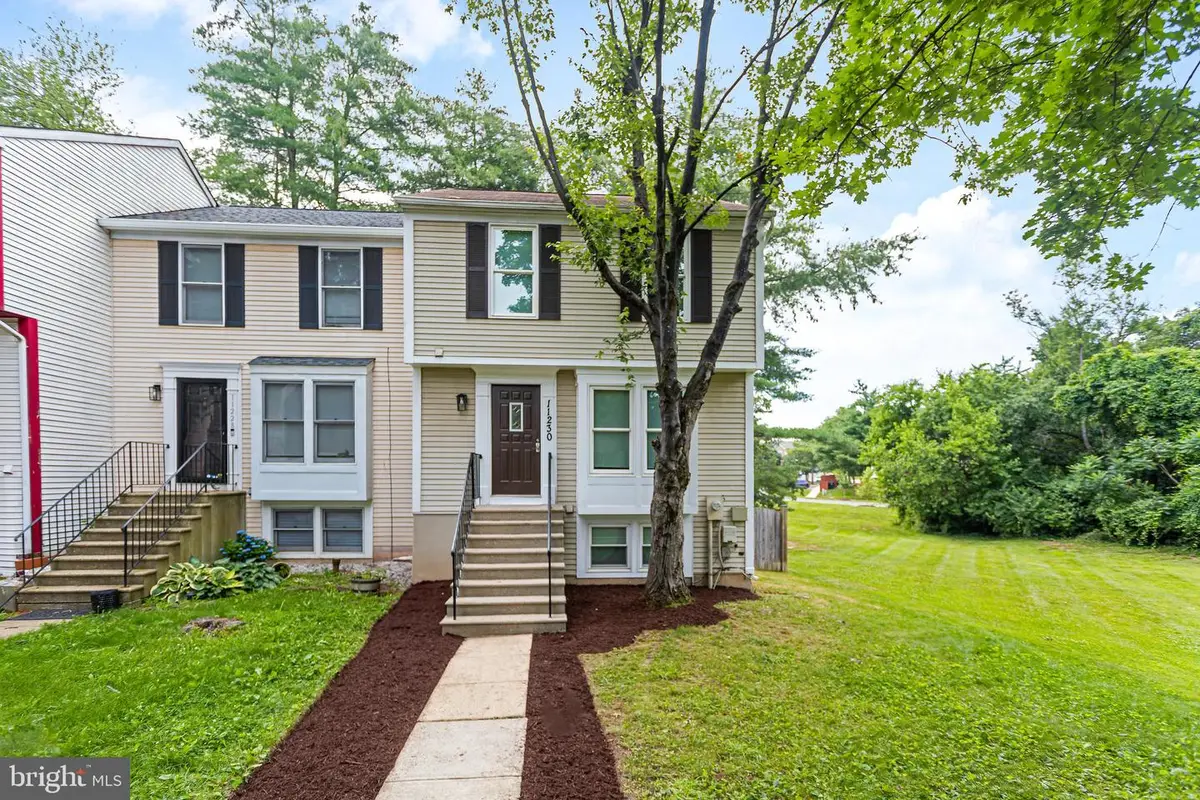

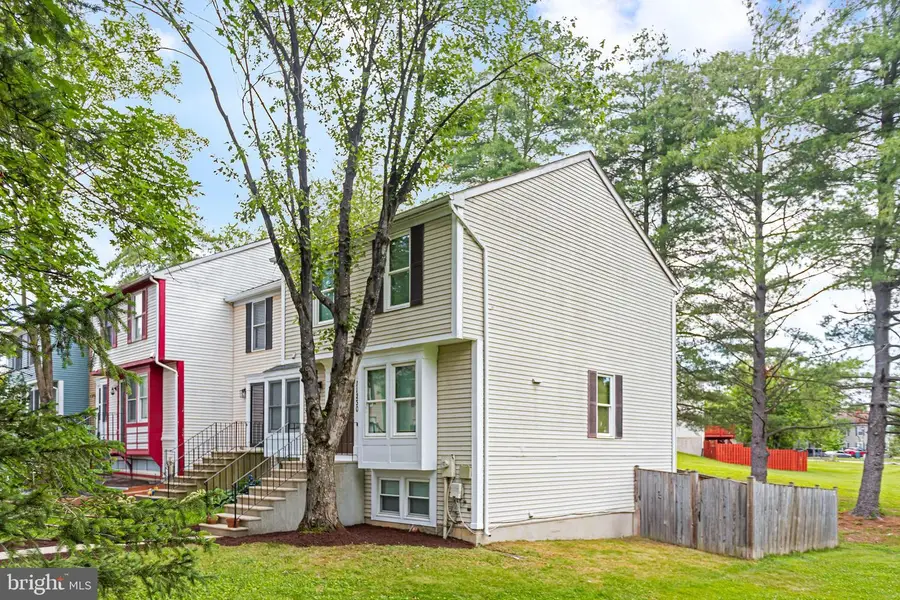
11230 Westport Dr,BOWIE, MD 20720
$385,500
- 2 Beds
- 4 Baths
- 1,726 sq. ft.
- Townhouse
- Pending
Listed by:jared a cardoza
Office:re/max premiere selections
MLS#:MDPG2156838
Source:BRIGHTMLS
Price summary
- Price:$385,500
- Price per sq. ft.:$223.35
- Monthly HOA dues:$99
About this home
Welcome to 11230 Westport Drive – a meticulously renovated end-unit townhouse nestled in a highly convenient and desirable section of Bowie. This thoughtfully updated home offers a perfect blend of style and functionality. Recent upgrades include brand-new flooring throughout, modern appliances, and refreshed bathrooms that bring a contemporary touch to every level. Enjoy outdoor living with multiple spaces to relax or entertain — whether it’s on the spacious deck just off the main living area or in the private, fenced backyard accessible from the walkout basement. Just minutes from Vista Gardens Marketplace, you'll have easy access to shopping, dining, and everyday essentials. Enjoy close proximity to Woodmore Town Centre, featuring top retailers, eateries, and entertainment options. Commuters will love the convenience to Route 50, 450, and I-95, offering direct access to DC, Annapolis, and Baltimore. Outdoor lovers will appreciate being close to WB&A Trail and Allen Pond Park-an 85-acre community gem with playgrounds, a lake, sports fields, and year-round events.
Contact an agent
Home facts
- Year built:1985
- Listing Id #:MDPG2156838
- Added:49 day(s) ago
- Updated:August 15, 2025 at 07:30 AM
Rooms and interior
- Bedrooms:2
- Total bathrooms:4
- Full bathrooms:3
- Half bathrooms:1
- Living area:1,726 sq. ft.
Heating and cooling
- Cooling:Central A/C
- Heating:Electric, Heat Pump(s)
Structure and exterior
- Year built:1985
- Building area:1,726 sq. ft.
- Lot area:0.05 Acres
Utilities
- Water:Public
- Sewer:Private Sewer
Finances and disclosures
- Price:$385,500
- Price per sq. ft.:$223.35
- Tax amount:$5,229 (2025)
New listings near 11230 Westport Dr
- Coming Soon
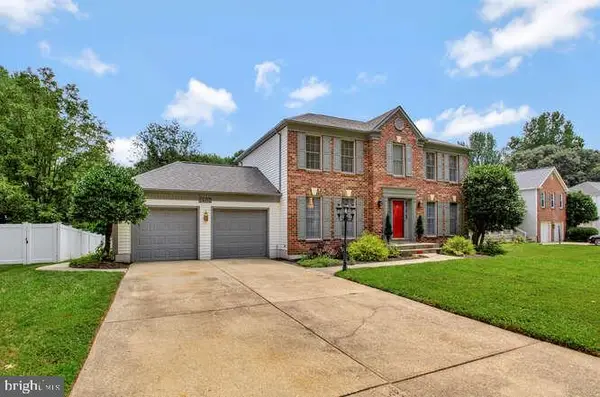 $660,000Coming Soon3 beds 4 baths
$660,000Coming Soon3 beds 4 baths1407 Peartree Ln, BOWIE, MD 20721
MLS# MDPG2163332Listed by: SAMSON PROPERTIES - Coming Soon
 $469,900Coming Soon4 beds 4 baths
$469,900Coming Soon4 beds 4 baths12212 Kings Arrow St, BOWIE, MD 20721
MLS# MDPG2163618Listed by: CHARLES EDWARD ONLINE REALTY, LLC. - New
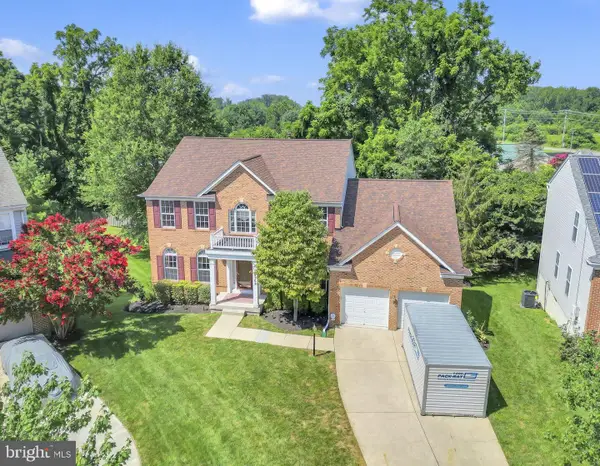 $745,000Active6 beds 5 baths4,416 sq. ft.
$745,000Active6 beds 5 baths4,416 sq. ft.12302 Eugenes Prospect Dr, BOWIE, MD 20720
MLS# MDPG2163698Listed by: RE/MAX REALTY GROUP - Coming Soon
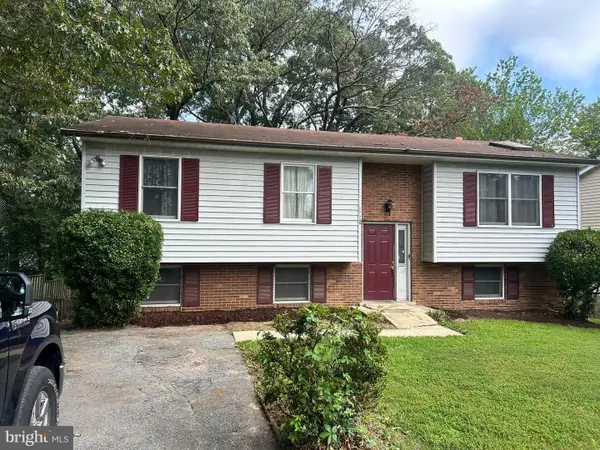 $349,900Coming Soon4 beds 3 baths
$349,900Coming Soon4 beds 3 baths13126 10th St, BOWIE, MD 20715
MLS# MDPG2163520Listed by: SET YOUR RATE REAL ESTATE LLC - New
 $734,990Active4 beds 3 baths3,036 sq. ft.
$734,990Active4 beds 3 baths3,036 sq. ft.Tbb While Away Dr #bridgeport, BOWIE, MD 20716
MLS# MDPG2163386Listed by: DRB GROUP REALTY, LLC - Coming Soon
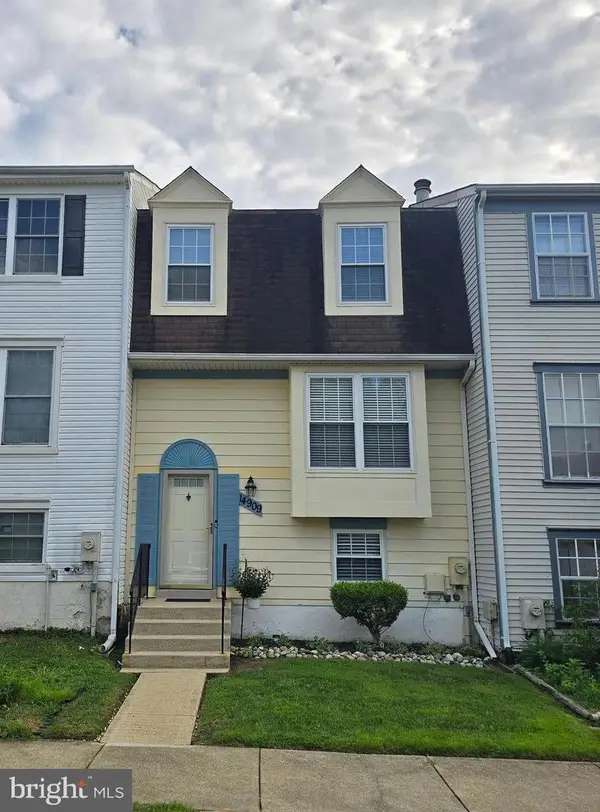 $405,000Coming Soon4 beds 4 baths
$405,000Coming Soon4 beds 4 baths14909 London Ln, BOWIE, MD 20715
MLS# MDPG2163436Listed by: BENNETT REALTY SOLUTIONS - Coming Soon
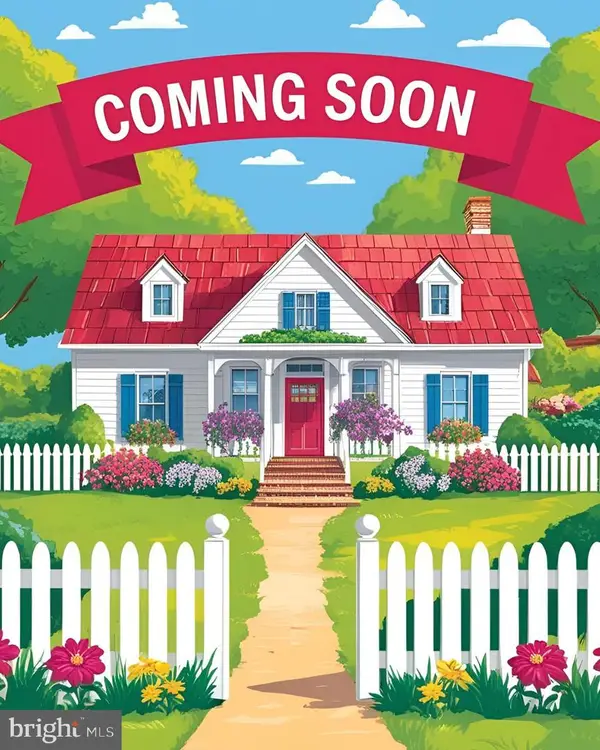 $405,000Coming Soon3 beds 3 baths
$405,000Coming Soon3 beds 3 baths3504 Easton Dr, BOWIE, MD 20716
MLS# MDPG2163392Listed by: RE/MAX UNITED REAL ESTATE - New
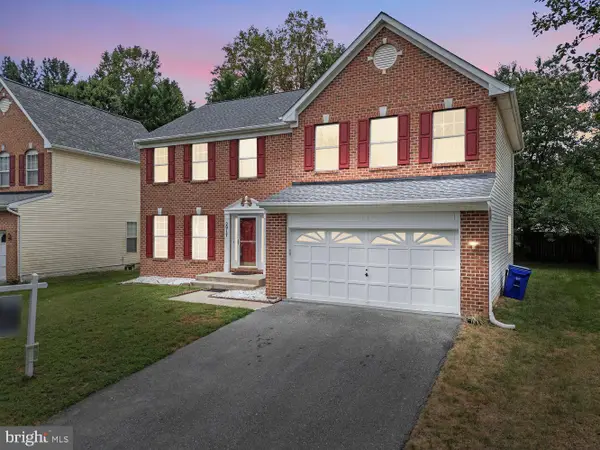 $595,000Active5 beds 4 baths3,384 sq. ft.
$595,000Active5 beds 4 baths3,384 sq. ft.2917 Eagles Nest Dr, BOWIE, MD 20716
MLS# MDPG2163294Listed by: EXP REALTY, LLC - New
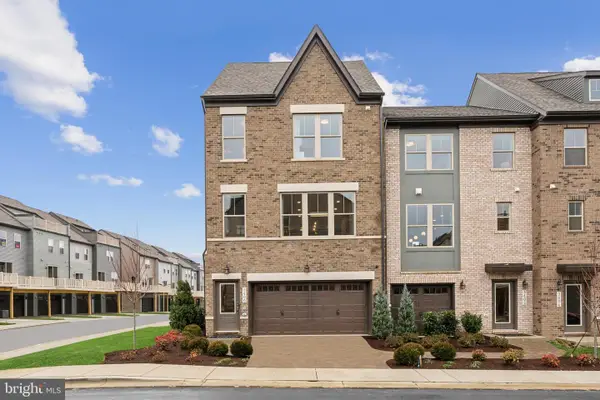 $543,095Active3 beds 4 baths2,219 sq. ft.
$543,095Active3 beds 4 baths2,219 sq. ft.3449 Saint Robin Ln, BOWIE, MD 20716
MLS# MDPG2163306Listed by: SM BROKERAGE, LLC - New
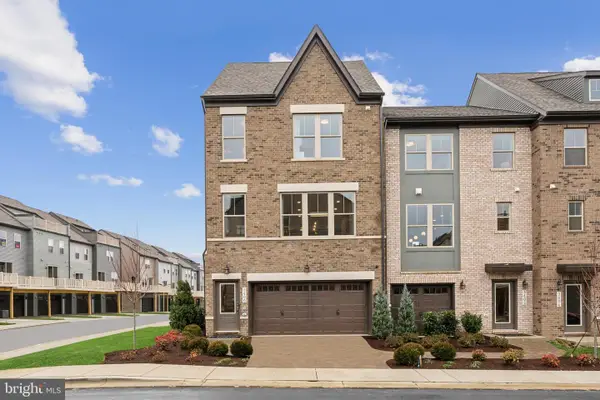 $617,655Active4 beds 4 baths2,597 sq. ft.
$617,655Active4 beds 4 baths2,597 sq. ft.3447 Saint Robin Ln, BOWIE, MD 20716
MLS# MDPG2163308Listed by: SM BROKERAGE, LLC

