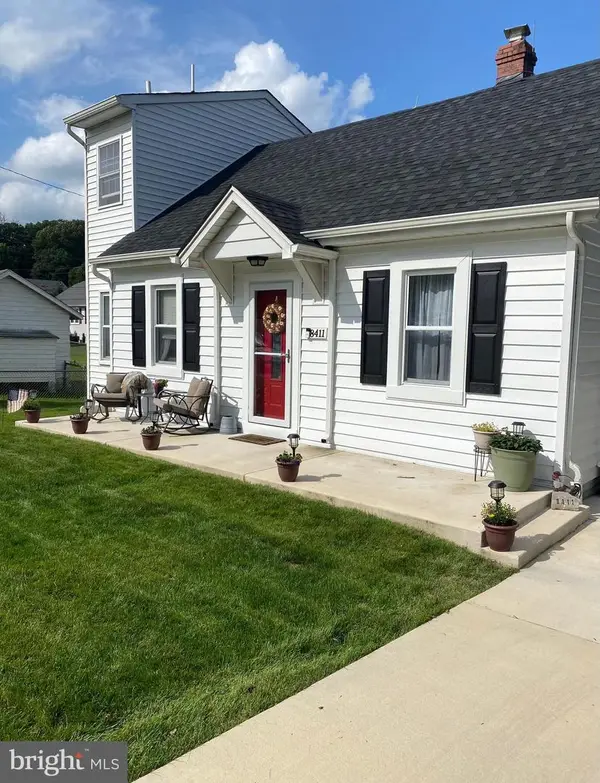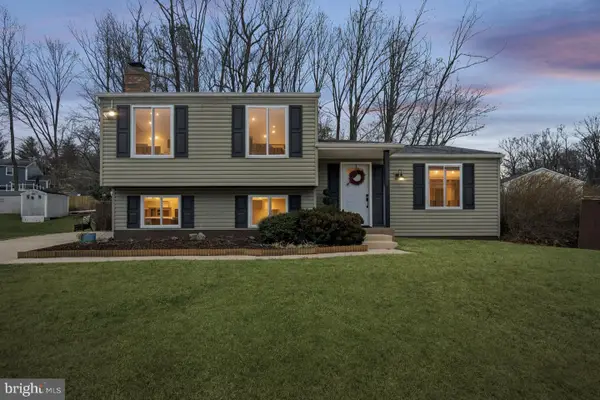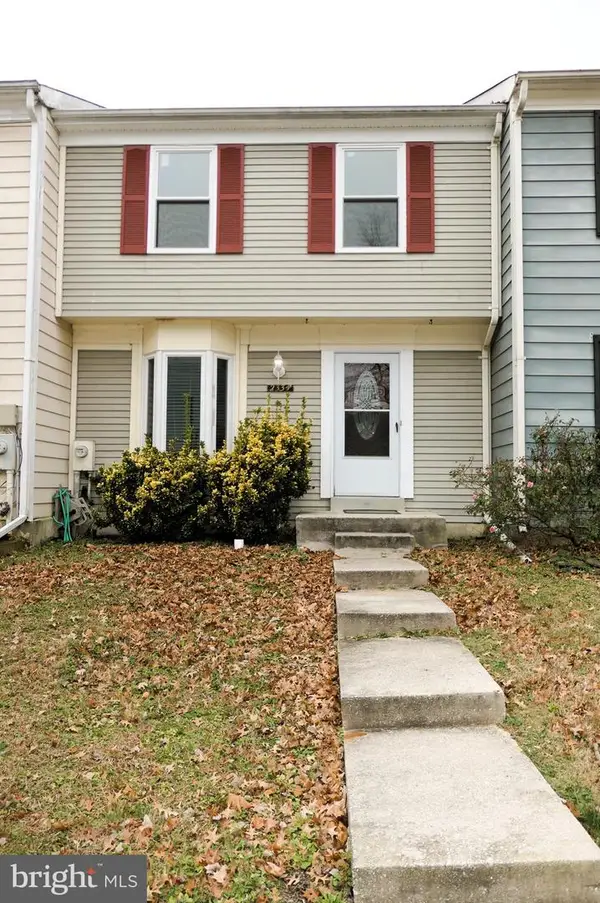11407 Waesche Dr, Bowie, MD 20721
Local realty services provided by:Better Homes and Gardens Real Estate Community Realty
11407 Waesche Dr,Bowie, MD 20721
$699,863
- 4 Beds
- 3 Baths
- 3,204 sq. ft.
- Single family
- Active
Upcoming open houses
- Sat, Jan 0311:00 am - 02:00 pm
- Sun, Jan 0411:00 am - 02:00 pm
Listed by: christopher craddock, terence a coles
Office: exp realty, llc.
MLS#:MDPG2160314
Source:BRIGHTMLS
Price summary
- Price:$699,863
- Price per sq. ft.:$218.43
About this home
Motivated Seller is offering a 5k Seller Credit. Open to consider all reasonable offers.
Luxury Living with Confidence – Professionally Appraised & Pre-Inspected!
Welcome to 11407 Waesche Dr—an exquisitely updated 4-bedroom, 2.5-bathroom with a versatile bonus room in the basement—perfect as a home office, guest suite, or private retreat (note: no egress window) home offering resort-style living in one of Bowie's most desirable communities. Step outside to a beautifully landscaped backyard oasis - professionally landscaped with vibrant foliage, tranquil seating areas, and a resort-style ambiance that makes everyday feel like a getaway. From its private in-ground pool oasis to its fully modernized interior, every inch of this home has been thoughtfully upgraded for comfort, style, and peace of mind.
🔹 Professionally Appraised at Market Value
🔹 Pre-Inspected with Repairs Completed – Full transparency = buyer confidence
🔹 Open-Concept Layout with updated kitchen, premium cabinetry, and stainless steel appliances
🔹 Spacious Owner’s Suite with walk-in closet and spa-inspired bath
🔹 Expansive Backyard Retreat – in-ground pool, deck, patio, and privacy fencing
🔹 Large Corner Lot with great curb appeal and two-car garage
🔹 Minutes to major commuter routes, shopping, and schools
Peace of mind, elevated style, and total transparency—this is the one.
Offered at $745,000 with confidence and documentation to match. Schedule your private tour today!
Contact an agent
Home facts
- Year built:1986
- Listing ID #:MDPG2160314
- Added:154 day(s) ago
- Updated:December 31, 2025 at 02:47 PM
Rooms and interior
- Bedrooms:4
- Total bathrooms:3
- Full bathrooms:2
- Half bathrooms:1
- Living area:3,204 sq. ft.
Heating and cooling
- Cooling:Ceiling Fan(s), Central A/C
- Heating:Heat Pump(s), Oil
Structure and exterior
- Year built:1986
- Building area:3,204 sq. ft.
- Lot area:0.25 Acres
Schools
- High school:CHARLES HERBERT FLOWERS
- Middle school:ERNEST EVERETT JUST
- Elementary school:KINGSFORD
Utilities
- Water:Public
- Sewer:Public Sewer
Finances and disclosures
- Price:$699,863
- Price per sq. ft.:$218.43
- Tax amount:$7,130 (2024)
New listings near 11407 Waesche Dr
- New
 $664,999Active4 beds 4 baths2,320 sq. ft.
$664,999Active4 beds 4 baths2,320 sq. ft.15405 Jodphur Dr, BOWIE, MD 20721
MLS# MDPG2187056Listed by: BENNETT REALTY SOLUTIONS - Coming Soon
 $375,000Coming Soon3 beds 2 baths
$375,000Coming Soon3 beds 2 baths8411 Brady Ave, BOWIE, MD 20720
MLS# MDPG2187304Listed by: CENTURY 21 NEW MILLENNIUM - Coming Soon
 $640,000Coming Soon-- beds -- baths
$640,000Coming Soon-- beds -- baths16368 Fife Way, BOWIE, MD 20716
MLS# MDPG2187248Listed by: RLAH @PROPERTIES - New
 $629,900Active5 beds 4 baths2,830 sq. ft.
$629,900Active5 beds 4 baths2,830 sq. ft.Address Withheld By Seller, BOWIE, MD 20720
MLS# MDPG2187110Listed by: LONGTOWN REALTY - Coming Soon
 $435,000Coming Soon3 beds 4 baths
$435,000Coming Soon3 beds 4 baths3223 Scarlet Oak Ter, BOWIE, MD 20715
MLS# MDPG2187166Listed by: DELTA EXCLUSIVE REALTY, LLC - Coming Soon
 $515,000Coming Soon5 beds 3 baths
$515,000Coming Soon5 beds 3 baths10308 Bald Hill Rd, BOWIE, MD 20721
MLS# MDPG2187076Listed by: COLDWELL BANKER REALTY - New
 $394,000Active4 beds 2 baths1,120 sq. ft.
$394,000Active4 beds 2 baths1,120 sq. ft.2334 Mitchellville Rd, BOWIE, MD 20716
MLS# MDPG2186992Listed by: FAIRFAX REALTY PREMIER - New
 $508,000Active3 beds 4 baths1,773 sq. ft.
$508,000Active3 beds 4 baths1,773 sq. ft.10827 Vista Gardens Dr, BOWIE, MD 20720
MLS# MDPG2186796Listed by: WEICHERT, REALTORS - Coming Soon
 $250,000Coming Soon2 beds 2 baths
$250,000Coming Soon2 beds 2 baths916 Westhaven Dr #11-301, BOWIE, MD 20721
MLS# MDPG2186844Listed by: REDFIN CORP - New
 $785,000Active4 beds 3 baths2,688 sq. ft.
$785,000Active4 beds 3 baths2,688 sq. ft.13121 Old Fletchertown Rd, BOWIE, MD 20720
MLS# MDPG2185706Listed by: NORTHROP REALTY
