Local realty services provided by:Better Homes and Gardens Real Estate Community Realty
11500 Waesche Dr,Bowie, MD 20721
$599,000
- 4 Beds
- 4 Baths
- 2,337 sq. ft.
- Single family
- Pending
Listed by: donna e connley
Office: keller williams preferred properties
MLS#:MDPG2149766
Source:BRIGHTMLS
Price summary
- Price:$599,000
- Price per sq. ft.:$256.31
About this home
Don't miss out on this well-cared-for home being sold by the original owners. The home is situated on a large corner lot. The main level has gleaming hardwood floors in the foyer and living room. The kitchen has updated stainless steel appliances, granite countertops, and overlooks the family room that's equipped with a wood-burning fireplace. The newly built 2-tier deck will delight your guests as they enjoy the beauty of nature in the level backyard. Upstairs you'll find the primary suite with a sitting room, an owner's bath with a soaking tub, a separate shower, a double vanity, and a massive walk-in closet. The lower level features brand new carpet, a full bath, and a bonus room that has been fully finished and can be used as an office or extra bedroom. The rec room has tons of finished storage space. If you are looking for a community with NO HOA , look no further. This is it! Please call the helpful Listing Agent with any questions.
Contact an agent
Home facts
- Year built:1989
- Listing ID #:MDPG2149766
- Added:282 day(s) ago
- Updated:January 31, 2026 at 08:57 AM
Rooms and interior
- Bedrooms:4
- Total bathrooms:4
- Full bathrooms:3
- Half bathrooms:1
- Living area:2,337 sq. ft.
Heating and cooling
- Cooling:Central A/C
- Heating:Central, Natural Gas
Structure and exterior
- Year built:1989
- Building area:2,337 sq. ft.
- Lot area:0.28 Acres
Utilities
- Water:Public
- Sewer:Public Sewer
Finances and disclosures
- Price:$599,000
- Price per sq. ft.:$256.31
- Tax amount:$6,700 (2024)
New listings near 11500 Waesche Dr
- New
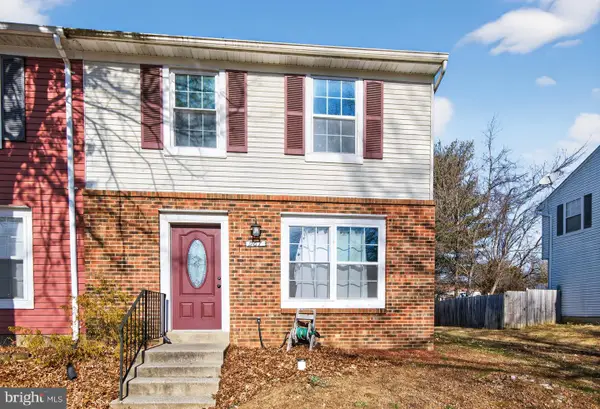 $305,000Active3 beds 1 baths1,080 sq. ft.
$305,000Active3 beds 1 baths1,080 sq. ft.967 Saint Michaels Dr, BOWIE, MD 20721
MLS# MDPG2189548Listed by: REALTY ONE GROUP PERFORMANCE, LLC - Coming SoonOpen Sat, 12 to 3pm
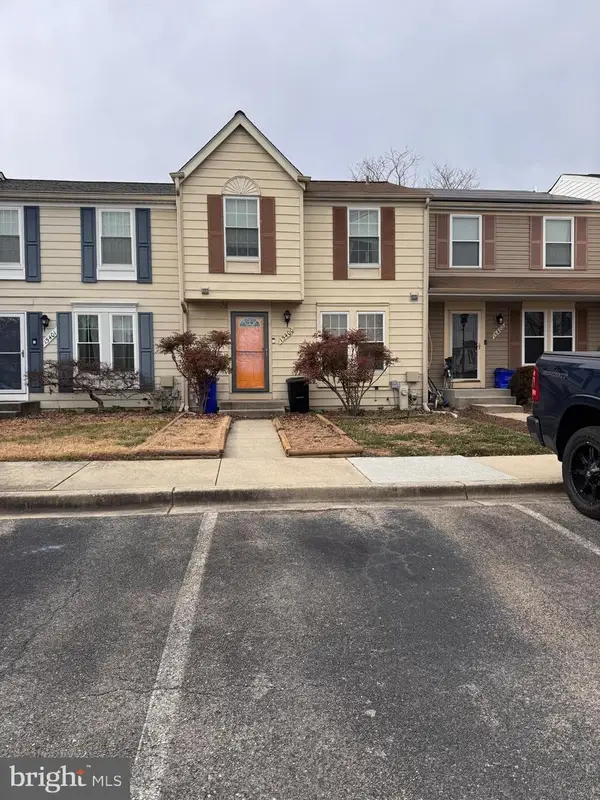 $375,000Coming Soon3 beds 3 baths
$375,000Coming Soon3 beds 3 baths15400 Neman Dr, BOWIE, MD 20716
MLS# MDPG2190346Listed by: KELLER WILLIAMS CAPITAL PROPERTIES - Open Sun, 1 to 4pmNew
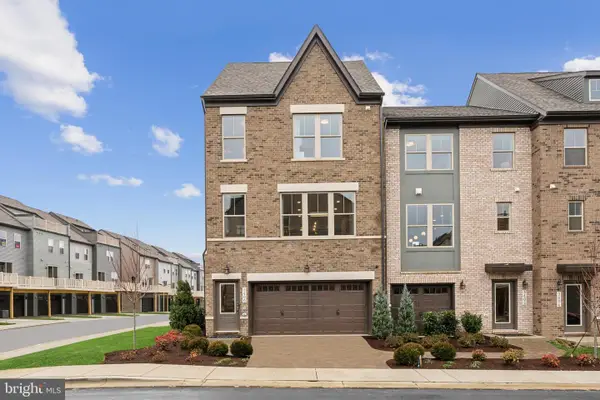 $619,905Active4 beds 4 baths2,597 sq. ft.
$619,905Active4 beds 4 baths2,597 sq. ft.3447 Saint Robin Ln, BOWIE, MD 20716
MLS# MDPG2190318Listed by: SM BROKERAGE, LLC 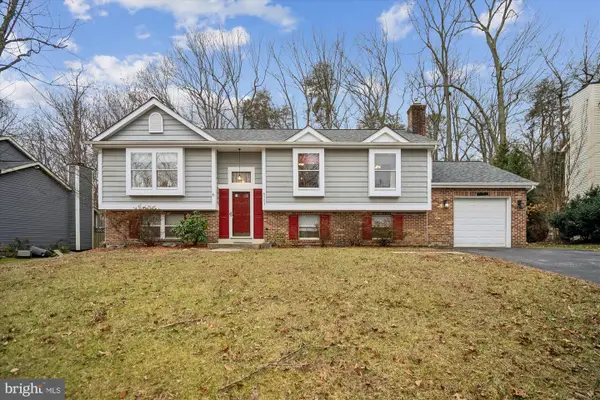 $499,900Pending5 beds 3 baths2,234 sq. ft.
$499,900Pending5 beds 3 baths2,234 sq. ft.8121 Triple Crown Rd, BOWIE, MD 20715
MLS# MDPG2187848Listed by: COLDWELL BANKER REALTY- Coming Soon
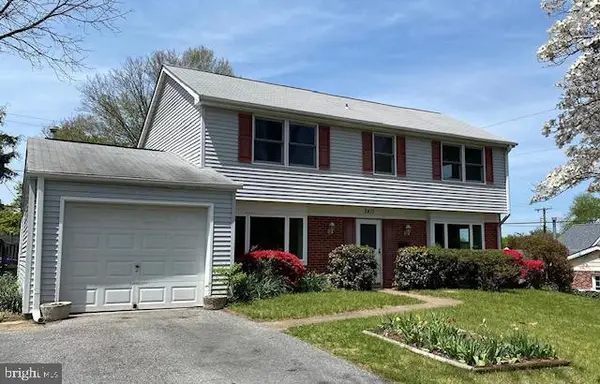 $515,000Coming Soon4 beds 3 baths
$515,000Coming Soon4 beds 3 baths2410 Kegwood Ln, BOWIE, MD 20715
MLS# MDPG2190044Listed by: HOMESMART - New
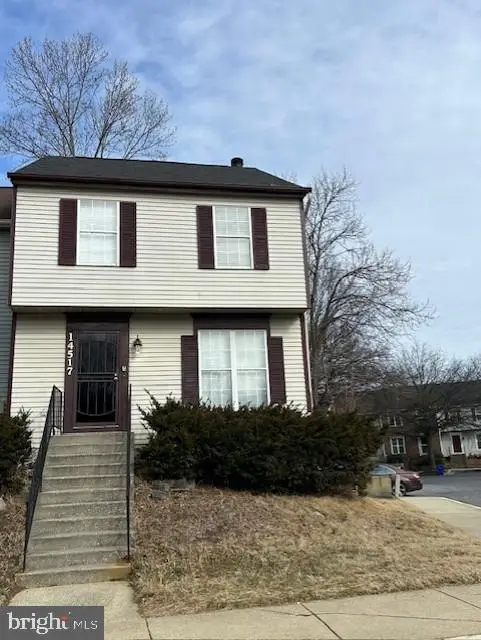 $379,900Active4 beds 4 baths1,240 sq. ft.
$379,900Active4 beds 4 baths1,240 sq. ft.14517 London Ln, BOWIE, MD 20715
MLS# MDPG2189960Listed by: LONG & FOSTER REAL ESTATE, INC. - Open Sun, 11am to 1pmNew
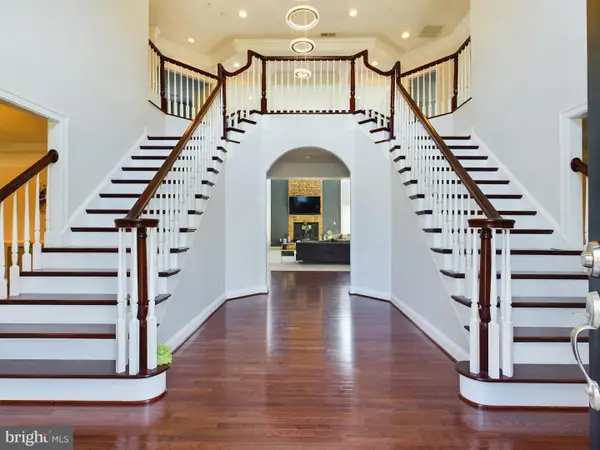 $1,375,000Active6 beds 7 baths8,868 sq. ft.
$1,375,000Active6 beds 7 baths8,868 sq. ft.14601 Driftwood Rd, BOWIE, MD 20721
MLS# MDPG2189966Listed by: REALTY ONE GROUP EXCELLENCE - New
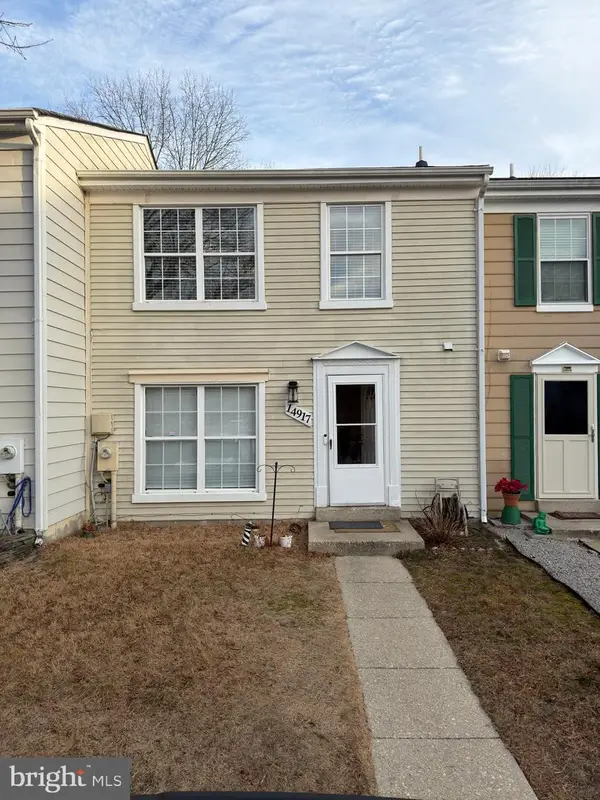 $349,999Active2 beds 3 baths1,120 sq. ft.
$349,999Active2 beds 3 baths1,120 sq. ft.14917 London Ln, BOWIE, MD 20715
MLS# MDPG2189910Listed by: FIRST DECISION REALTY LLC - Coming Soon
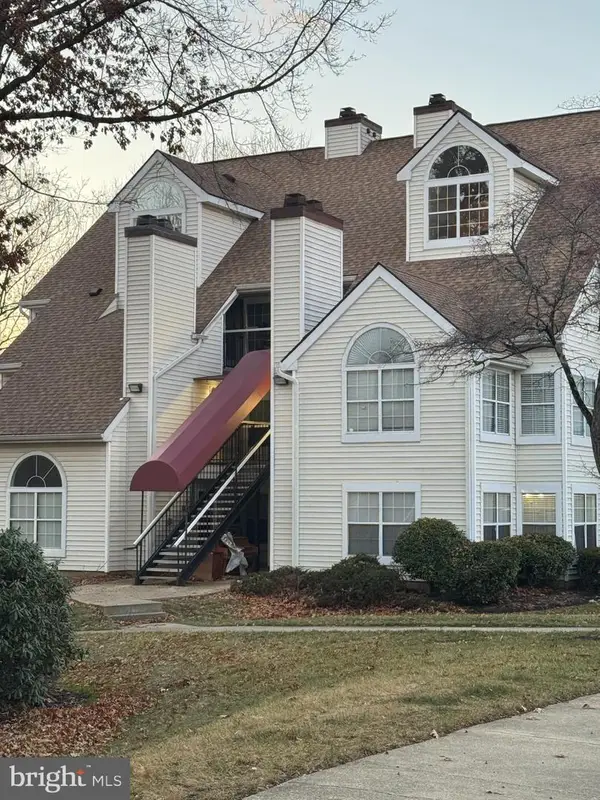 $212,500Coming Soon2 beds 2 baths
$212,500Coming Soon2 beds 2 baths10409 Beacon Ridge Dr #8-201, BOWIE, MD 20721
MLS# MDPG2189820Listed by: FAIRFAX REALTY PREMIER - New
 $430,000Active3 beds 4 baths1,424 sq. ft.
$430,000Active3 beds 4 baths1,424 sq. ft.16113 Edenwood Dr, BOWIE, MD 20716
MLS# MDPG2188680Listed by: RE/MAX REALTY GROUP

