12105 Lanham Severn Rd, BOWIE, MD 20720
Local realty services provided by:Better Homes and Gardens Real Estate Premier
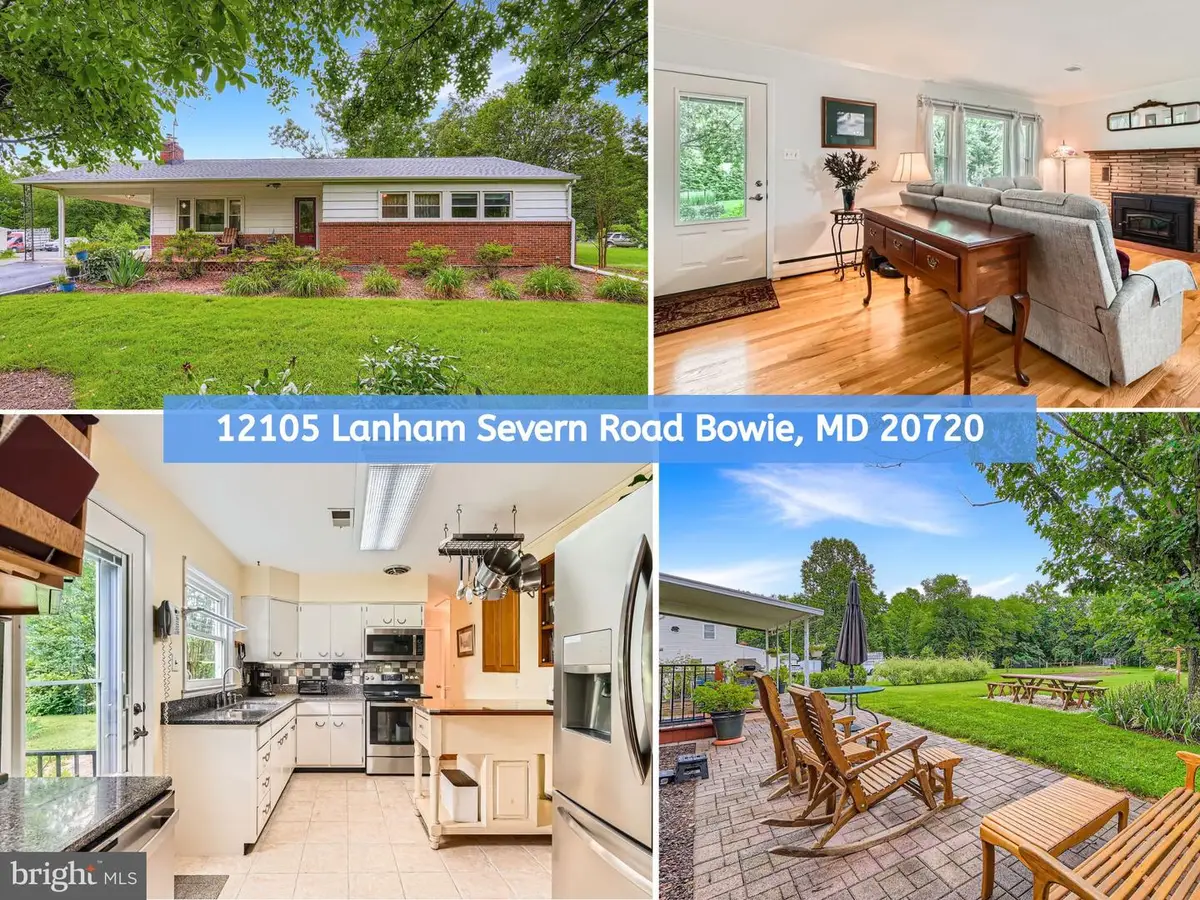
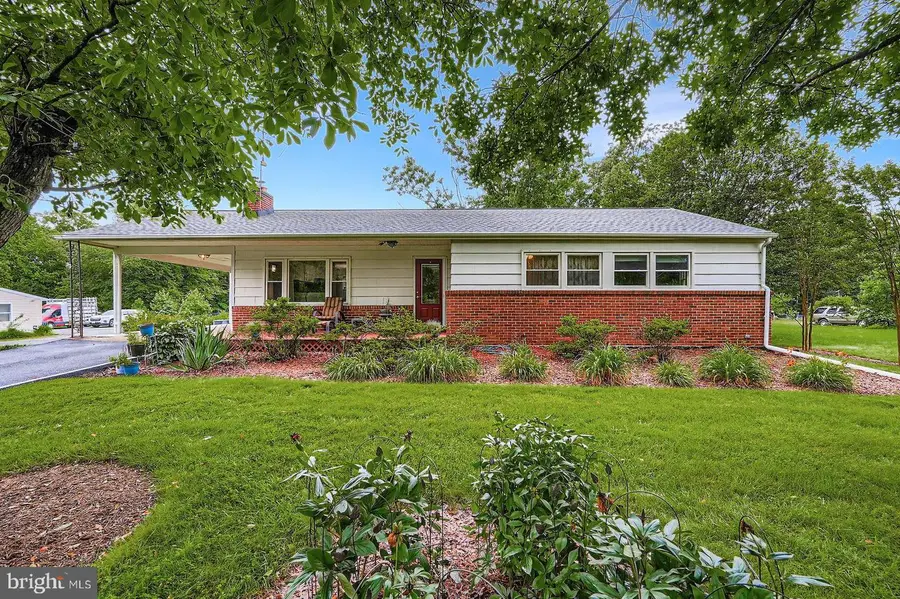
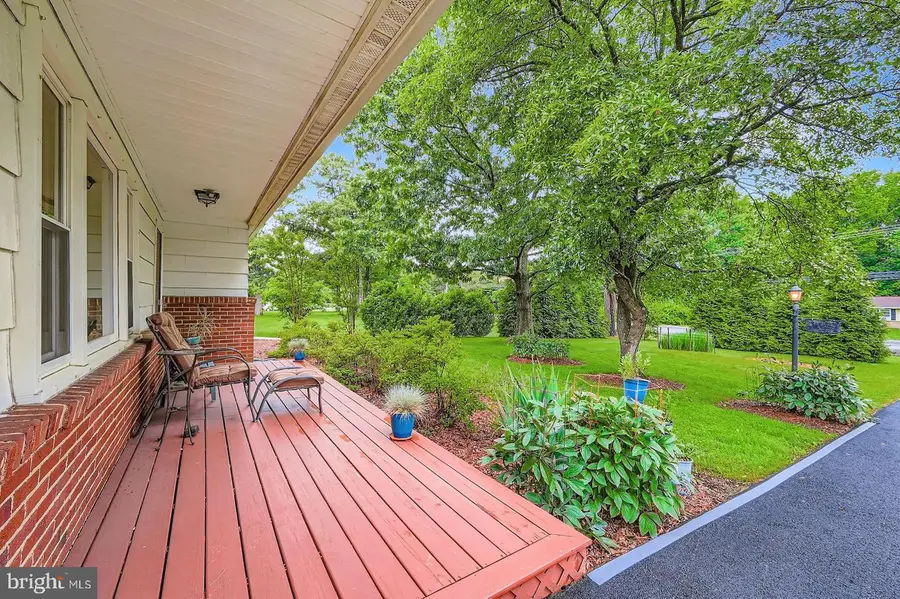
12105 Lanham Severn Rd,BOWIE, MD 20720
$474,900
- 3 Beds
- 2 Baths
- 2,079 sq. ft.
- Single family
- Active
Listed by:mary schroth
Office:exp realty, llc.
MLS#:MDPG2156300
Source:BRIGHTMLS
Price summary
- Price:$474,900
- Price per sq. ft.:$228.43
About this home
Have you been waiting for a meticulously maintained home on nearly an acre of land? Or for an over-sized garage with power - perfect for everyone, including car enthusiasts and business owners? If so, this is the property for you! The moment you arrive you'll appreciate the newly paved driveway, offering endless parking in addition to the carport. As you stroll towards the front entrance, a charming front porch is there to greet you. Once inside, stunning hardwood floors and an open concept living room/dining room await. The living room is bright and airy, and offers a charming fireplace and endless windows. It's the ideal space to relax, spend time with loved ones and look at the beautiful professionally landscaped yard. The dining room is perfectly placed off of the living room and kitchen and features gorgeous views of the backyard and ample space for a large dining room table. The custom kitchen has beautiful silestone counters, custom built-ins, 1 yr old oven and microwave, and so much more. Down the hallway an over-sized bathroom and three generously sized bedrooms await. The owner's bedroom has plenty of room for all of your favorite furniture. And...there are hardwood floors under all of the bedroom's carpet! Downstairs you'll find never ending space, beginning with a large finished area, then a full bathroom and rounded out with a massive storage area and workshop! Last yet certainly not the least, the backyard boasts endless space for gardening, enjoying summer evenings on the patio or at the picnic area, space to play or for a furry friend to run around and anything else you dream of. The over-sized garage is truly one of a kind and is well suited for personal use or business use. Roof 2023!!! Furnace 2022! Close to 495, Rt 200, Rt 1, 197 NASA, Ft. Meade and so much more. Seconds from shopping and restaurants! Schedule your showing today! GRANTS AVAILABLE!
Contact an agent
Home facts
- Year built:1959
- Listing Id #:MDPG2156300
- Added:57 day(s) ago
- Updated:August 15, 2025 at 01:42 PM
Rooms and interior
- Bedrooms:3
- Total bathrooms:2
- Full bathrooms:2
- Living area:2,079 sq. ft.
Heating and cooling
- Cooling:Central A/C
- Heating:Oil
Structure and exterior
- Roof:Asphalt
- Year built:1959
- Building area:2,079 sq. ft.
- Lot area:0.89 Acres
Utilities
- Water:Public
- Sewer:Public Sewer
Finances and disclosures
- Price:$474,900
- Price per sq. ft.:$228.43
- Tax amount:$4,882 (2024)
New listings near 12105 Lanham Severn Rd
- Coming Soon
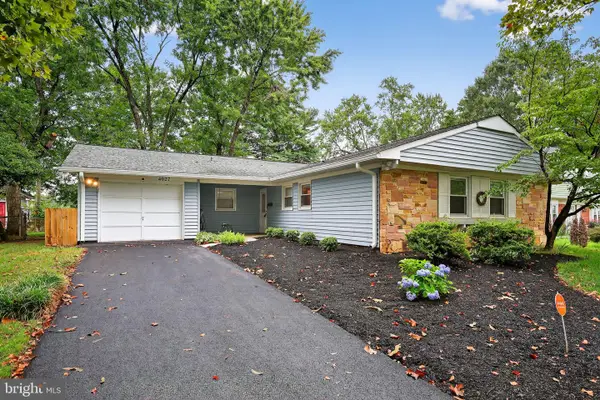 $534,900Coming Soon3 beds 2 baths
$534,900Coming Soon3 beds 2 baths4027 Chelmont Ln, BOWIE, MD 20715
MLS# MDPG2163644Listed by: SAMSON PROPERTIES - Coming Soon
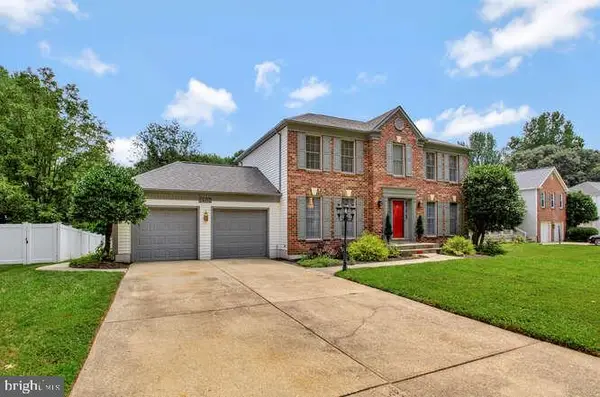 $660,000Coming Soon3 beds 4 baths
$660,000Coming Soon3 beds 4 baths1407 Peartree Ln, BOWIE, MD 20721
MLS# MDPG2163332Listed by: SAMSON PROPERTIES - Coming Soon
 $469,900Coming Soon4 beds 4 baths
$469,900Coming Soon4 beds 4 baths12212 Kings Arrow St, BOWIE, MD 20721
MLS# MDPG2163618Listed by: CHARLES EDWARD ONLINE REALTY, LLC. - New
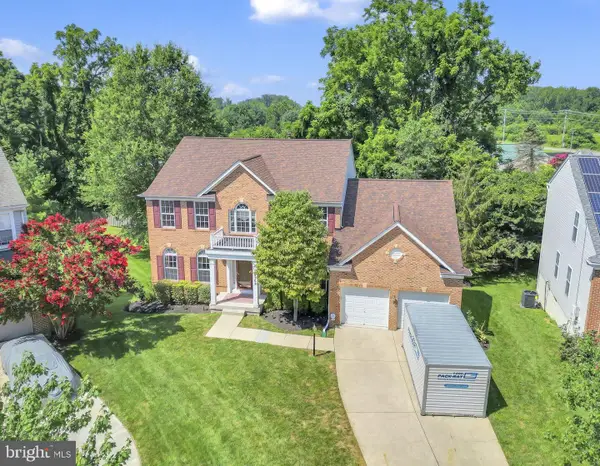 $745,000Active6 beds 5 baths4,416 sq. ft.
$745,000Active6 beds 5 baths4,416 sq. ft.12302 Eugenes Prospect Dr, BOWIE, MD 20720
MLS# MDPG2163698Listed by: RE/MAX REALTY GROUP - Coming Soon
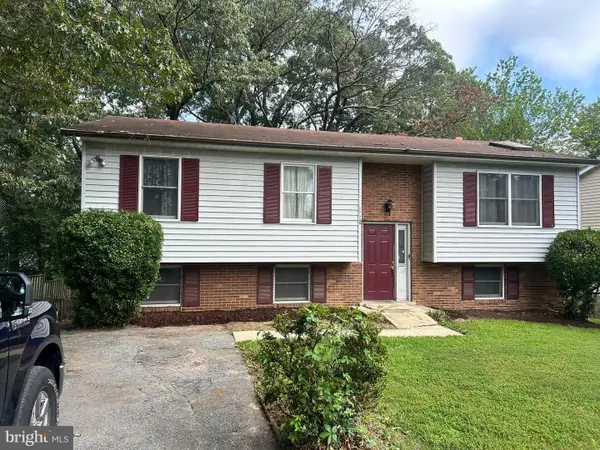 $349,900Coming Soon4 beds 3 baths
$349,900Coming Soon4 beds 3 baths13126 10th St, BOWIE, MD 20715
MLS# MDPG2163520Listed by: SET YOUR RATE REAL ESTATE LLC - New
 $734,990Active4 beds 3 baths3,036 sq. ft.
$734,990Active4 beds 3 baths3,036 sq. ft.Tbb While Away Dr #bridgeport, BOWIE, MD 20716
MLS# MDPG2163386Listed by: DRB GROUP REALTY, LLC - Coming Soon
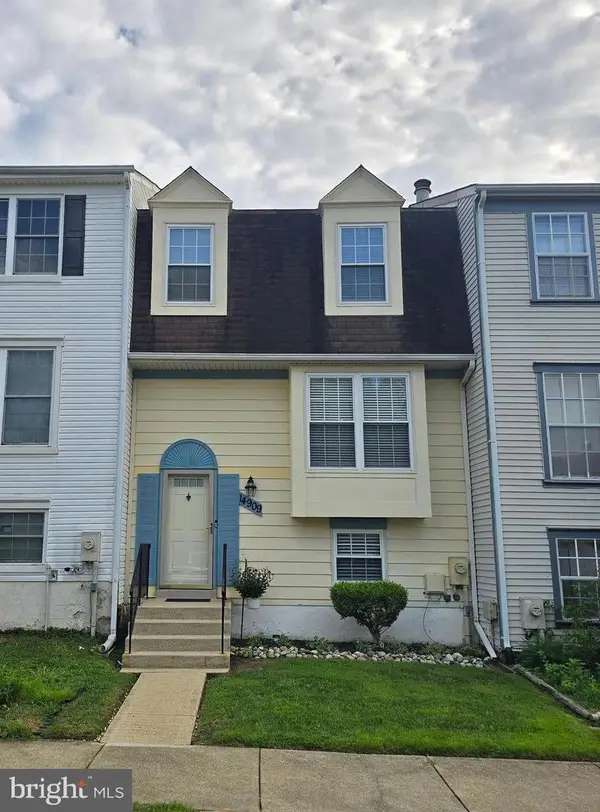 $405,000Coming Soon4 beds 4 baths
$405,000Coming Soon4 beds 4 baths14909 London Ln, BOWIE, MD 20715
MLS# MDPG2163436Listed by: BENNETT REALTY SOLUTIONS - Coming Soon
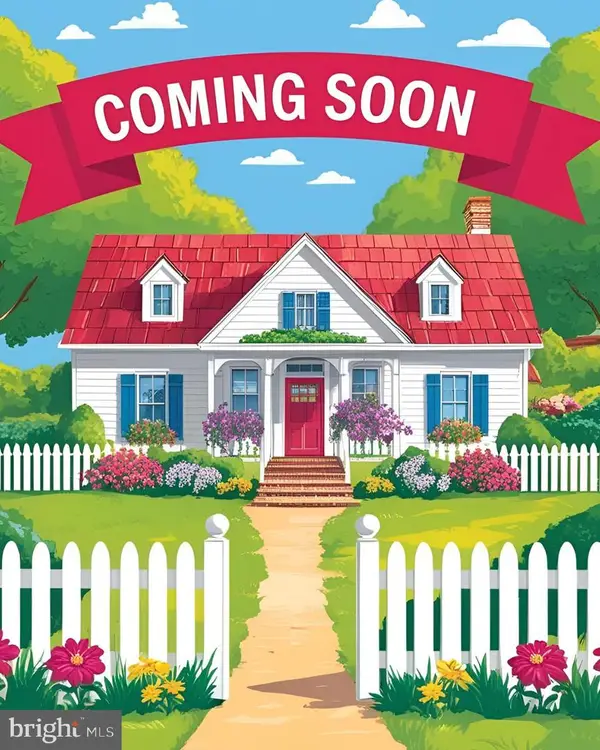 $405,000Coming Soon3 beds 3 baths
$405,000Coming Soon3 beds 3 baths3504 Easton Dr, BOWIE, MD 20716
MLS# MDPG2163392Listed by: RE/MAX UNITED REAL ESTATE - New
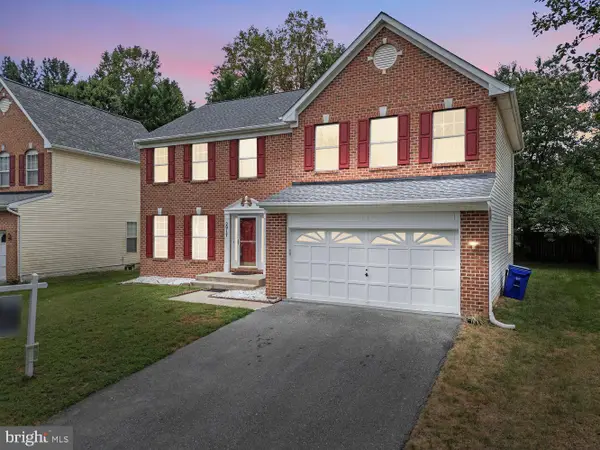 $595,000Active5 beds 4 baths3,384 sq. ft.
$595,000Active5 beds 4 baths3,384 sq. ft.2917 Eagles Nest Dr, BOWIE, MD 20716
MLS# MDPG2163294Listed by: EXP REALTY, LLC - New
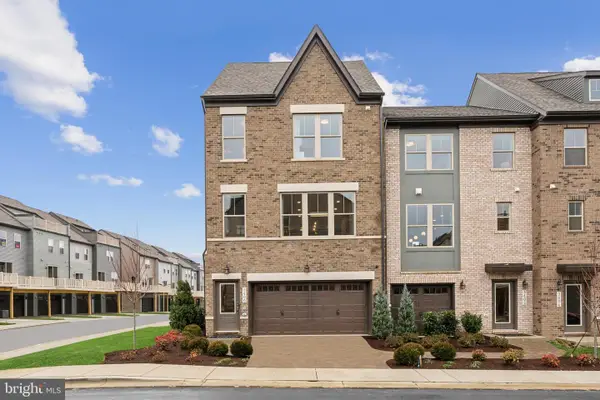 $543,095Active3 beds 4 baths2,219 sq. ft.
$543,095Active3 beds 4 baths2,219 sq. ft.3449 Saint Robin Ln, BOWIE, MD 20716
MLS# MDPG2163306Listed by: SM BROKERAGE, LLC

