Local realty services provided by:Better Homes and Gardens Real Estate Cassidon Realty
12203 Kings Arrow St,Bowie, MD 20721
$555,000
- 3 Beds
- 4 Baths
- 2,028 sq. ft.
- Single family
- Pending
Listed by: krystal stewart
Office: rg realty, inc.
MLS#:MDPG2165524
Source:BRIGHTMLS
Price summary
- Price:$555,000
- Price per sq. ft.:$273.67
About this home
Price Reduced! Motivated sellers and easy to show. Beautifully Updated 3-Bedroom Home with Finished Basement (Possible 4th Bedroom)
Welcome to this beautifully updated 3-bedroom, 4-bathroom home that combines modern upgrades with everyday comfort. Every detail has been thoughtfully improved to create a home that’s stylish, functional, and move-in ready.
The main level offers an open-concept floor plan ideal for entertaining or relaxing with family. Hardwood floors, fresh paint, and new trim and baseboards add warmth and character throughout. The renovated kitchen features stainless steel appliances, recessed lighting, and ample cabinet space—perfect for anyone who enjoys cooking or hosting.
Upstairs, you’ll find spacious bedrooms with updated bathrooms, including a primary suite with double sinks and modern finishes. Every bathroom in the home has been remodeled, offering a clean, contemporary look and feel.
The finished basement adds incredible flexibility to the floor plan. With its own full bathroom, it includes a bonus room that could serve as a 4th bedroom, guest suite, home office, or gym—perfect for extended family, overnight guests, or a private workspace.
This home has been meticulously maintained and upgraded for peace of mind, featuring:
New sump pump (2023)
New furnace
New siding
New windows and doors
Updated electrical and plumbing fixtures
Recessed lighting upgrades
Freshly painted interior and exterior trim
The exterior spaces are just as impressive. A fully fenced backyard with a spacious deck offers the perfect setup for gatherings, cookouts, or quiet evenings outdoors. The landscaped yard includes a French drain system for proper drainage and easy maintenance.
A two-car garage provides ample storage and parking, while the expanded driveway accommodates additional vehicles, an RV, or trailer—an excellent feature for homeowners who need extra space.
Located in a well-established neighborhood, this property offers a rare mix of quality upgrades, practical living space, and thoughtful design. Whether you’re upsizing, downsizing, or buying your first home, this one has the flexibility to fit your lifestyle for years to come.
Move-in ready, beautifully updated, and offering space to grow—this home truly checks all the boxes.
Contact an agent
Home facts
- Year built:1984
- Listing ID #:MDPG2165524
- Added:155 day(s) ago
- Updated:January 31, 2026 at 08:57 AM
Rooms and interior
- Bedrooms:3
- Total bathrooms:4
- Full bathrooms:3
- Half bathrooms:1
- Living area:2,028 sq. ft.
Heating and cooling
- Cooling:Central A/C
- Heating:Electric, Heat Pump(s)
Structure and exterior
- Roof:Shingle
- Year built:1984
- Building area:2,028 sq. ft.
- Lot area:0.22 Acres
Utilities
- Water:Public
- Sewer:Public Sewer
Finances and disclosures
- Price:$555,000
- Price per sq. ft.:$273.67
- Tax amount:$5,432 (2024)
New listings near 12203 Kings Arrow St
- New
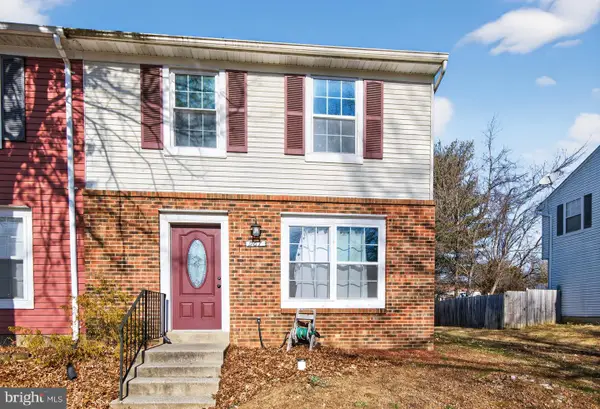 $305,000Active3 beds 1 baths1,080 sq. ft.
$305,000Active3 beds 1 baths1,080 sq. ft.967 Saint Michaels Dr, BOWIE, MD 20721
MLS# MDPG2189548Listed by: REALTY ONE GROUP PERFORMANCE, LLC - Coming SoonOpen Sat, 12 to 3pm
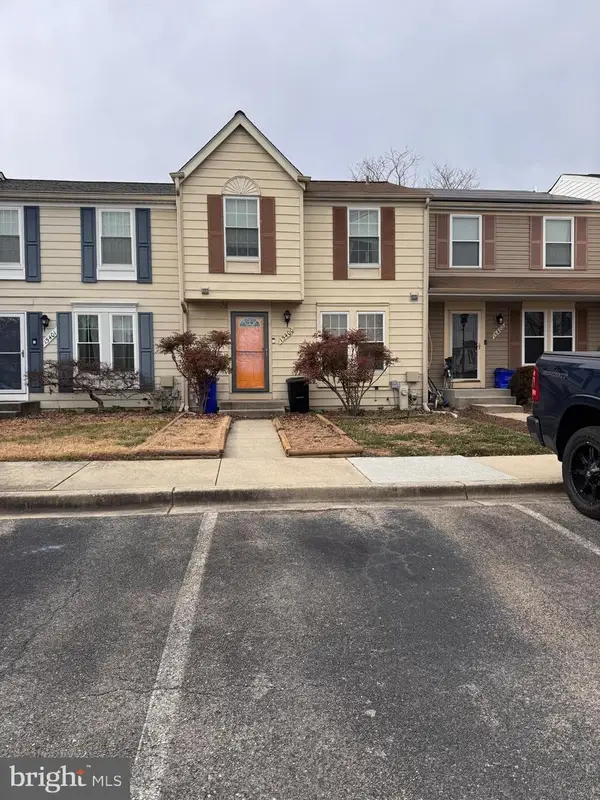 $375,000Coming Soon3 beds 3 baths
$375,000Coming Soon3 beds 3 baths15400 Neman Dr, BOWIE, MD 20716
MLS# MDPG2190346Listed by: KELLER WILLIAMS CAPITAL PROPERTIES - Open Sun, 1 to 4pmNew
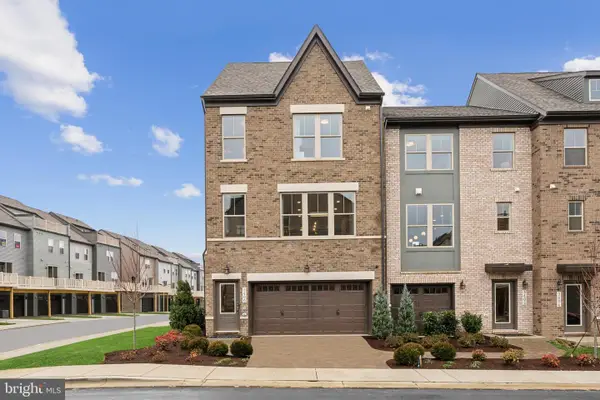 $619,905Active4 beds 4 baths2,597 sq. ft.
$619,905Active4 beds 4 baths2,597 sq. ft.3447 Saint Robin Ln, BOWIE, MD 20716
MLS# MDPG2190318Listed by: SM BROKERAGE, LLC 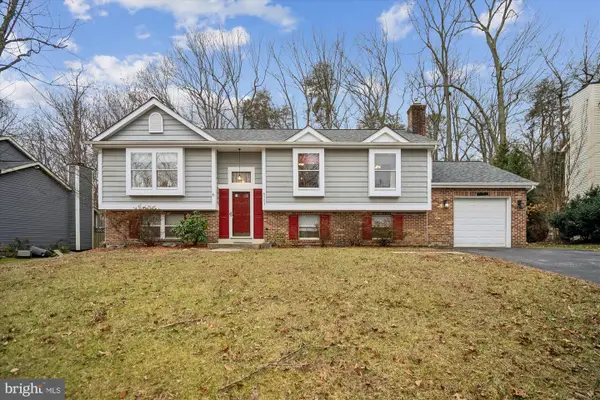 $499,900Pending5 beds 3 baths2,234 sq. ft.
$499,900Pending5 beds 3 baths2,234 sq. ft.8121 Triple Crown Rd, BOWIE, MD 20715
MLS# MDPG2187848Listed by: COLDWELL BANKER REALTY- Coming Soon
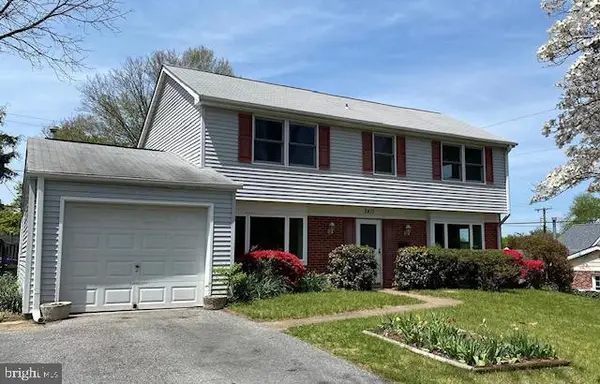 $515,000Coming Soon4 beds 3 baths
$515,000Coming Soon4 beds 3 baths2410 Kegwood Ln, BOWIE, MD 20715
MLS# MDPG2190044Listed by: HOMESMART - New
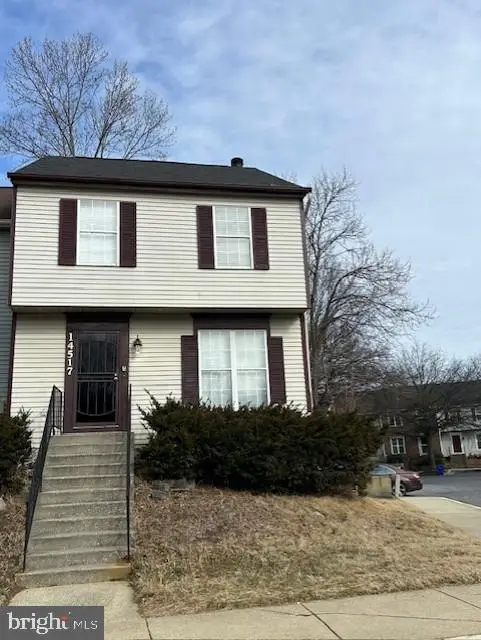 $379,900Active4 beds 4 baths1,240 sq. ft.
$379,900Active4 beds 4 baths1,240 sq. ft.14517 London Ln, BOWIE, MD 20715
MLS# MDPG2189960Listed by: LONG & FOSTER REAL ESTATE, INC. - Open Sun, 11am to 1pmNew
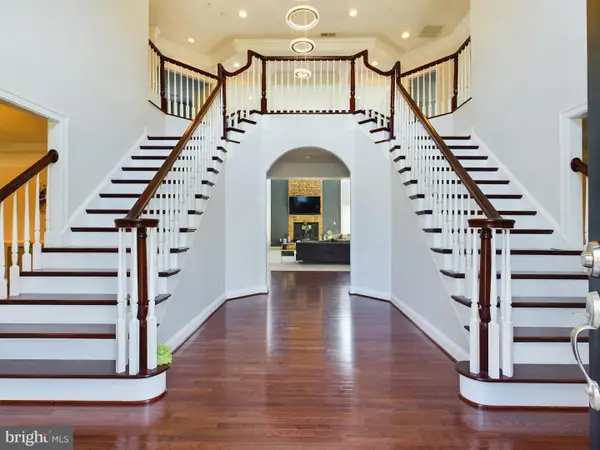 $1,375,000Active6 beds 7 baths8,868 sq. ft.
$1,375,000Active6 beds 7 baths8,868 sq. ft.14601 Driftwood Rd, BOWIE, MD 20721
MLS# MDPG2189966Listed by: REALTY ONE GROUP EXCELLENCE - New
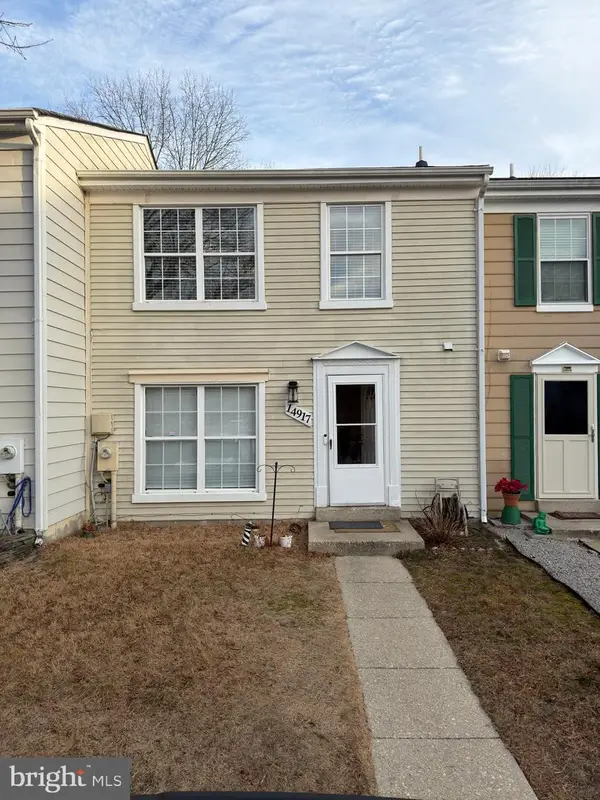 $349,999Active2 beds 3 baths1,120 sq. ft.
$349,999Active2 beds 3 baths1,120 sq. ft.14917 London Ln, BOWIE, MD 20715
MLS# MDPG2189910Listed by: FIRST DECISION REALTY LLC - Coming Soon
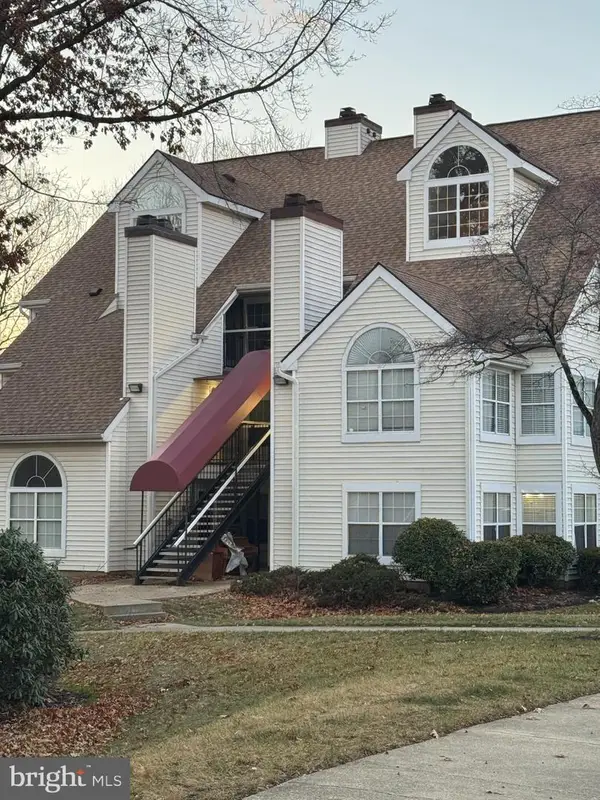 $212,500Coming Soon2 beds 2 baths
$212,500Coming Soon2 beds 2 baths10409 Beacon Ridge Dr #8-201, BOWIE, MD 20721
MLS# MDPG2189820Listed by: FAIRFAX REALTY PREMIER - New
 $430,000Active3 beds 4 baths1,424 sq. ft.
$430,000Active3 beds 4 baths1,424 sq. ft.16113 Edenwood Dr, BOWIE, MD 20716
MLS# MDPG2188680Listed by: RE/MAX REALTY GROUP

