12217 Fleming Ln, Bowie, MD 20715
Local realty services provided by:Better Homes and Gardens Real Estate Reserve
12217 Fleming Ln,Bowie, MD 20715
$540,000
- 4 Beds
- 3 Baths
- - sq. ft.
- Single family
- Sold
Listed by: carol l tinnin
Office: re/max leading edge
MLS#:MDPG2181142
Source:BRIGHTMLS
Sorry, we are unable to map this address
Price summary
- Price:$540,000
About this home
Lovely 4 Bedroom, 2.5 Bath Colonial featuring 3 Car Attached Garage + Huge Family Room Addition w Gas Fireplace. Your family will love this spacious home with lots of room to spread out + enjoy the Holidays! Updated Kitchen is a cooks dream w ample cabinet and counter space. Laundry room conveniently located off Kitchen + access to screened porch from French door off Kitchen/Family Room area. Upper level offers 4 bedrooms, primary full bath w shower stall and hall full bath w jacuzzi tub/shower combo. This is a well-maintained home offering fresh professional paint job throughout and new carpet on staircase and upper level. Dual zone gas HVAC system + cozy gas Fireplace make this home a great choice for comfort and economy. This home shines w a fresh exterior power wash and is in move in condition. Large corner lot with fenced in backyard provides space for play and gardening. This beauty won't last long so smart shoppers will act quickly. No HOA and No Front Foot fee. Great access to Rt. 50 and all shopping. * Interior Photos Removed After Closing At Buyers Request *
Contact an agent
Home facts
- Year built:1963
- Listing ID #:MDPG2181142
- Added:47 day(s) ago
- Updated:December 13, 2025 at 06:58 AM
Rooms and interior
- Bedrooms:4
- Total bathrooms:3
- Full bathrooms:2
- Half bathrooms:1
Heating and cooling
- Cooling:Ceiling Fan(s), Central A/C, Zoned
- Heating:Forced Air, Natural Gas, Zoned
Structure and exterior
- Roof:Asphalt
- Year built:1963
Schools
- High school:BOWIE
- Middle school:BENJAMIN TASKER
- Elementary school:TULIP GROVE
Utilities
- Water:Public
- Sewer:Public Sewer
Finances and disclosures
- Price:$540,000
- Tax amount:$7,061 (2024)
New listings near 12217 Fleming Ln
- Coming SoonOpen Fri, 5 to 7pm
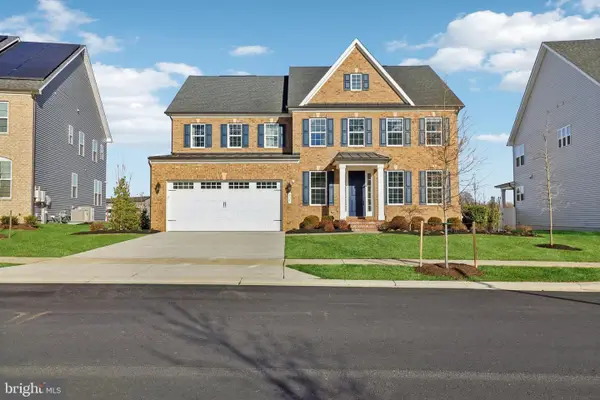 $1,050,000Coming Soon5 beds 5 baths
$1,050,000Coming Soon5 beds 5 baths908 Midbrook Ln, BOWIE, MD 20716
MLS# MDPG2186042Listed by: RE/MAX EXECUTIVE - Coming Soon
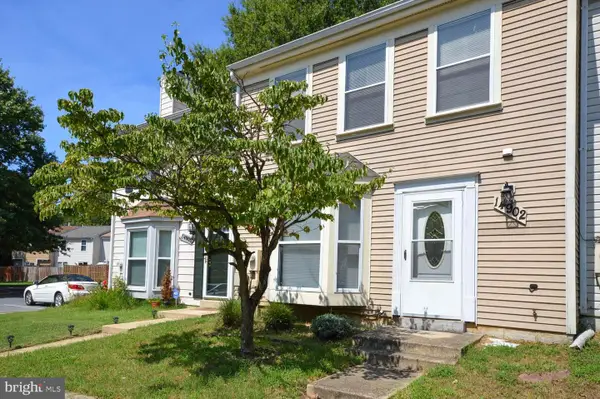 $389,900Coming Soon3 beds 3 baths
$389,900Coming Soon3 beds 3 baths14902 London Ln, BOWIE, MD 20715
MLS# MDPG2186078Listed by: LONG & FOSTER REAL ESTATE, INC. - Coming Soon
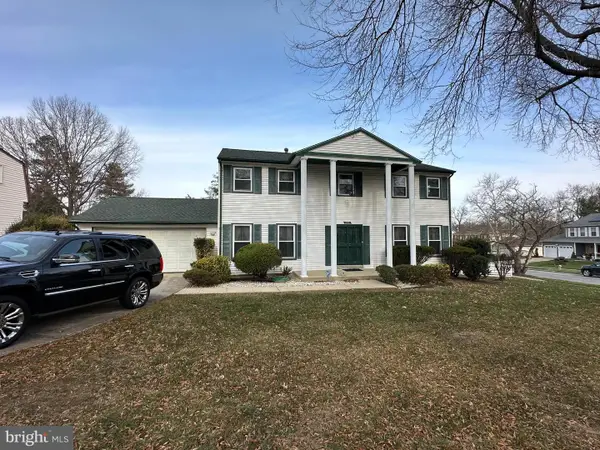 $575,000Coming Soon4 beds 4 baths
$575,000Coming Soon4 beds 4 baths11114 Lake Arbor Way, BOWIE, MD 20721
MLS# MDPG2186054Listed by: LONG & FOSTER REAL ESTATE, INC. - New
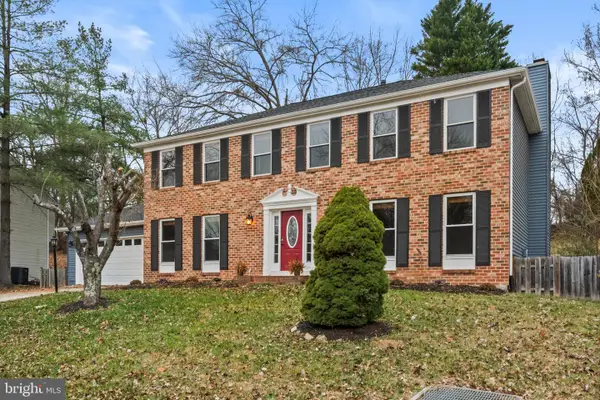 $629,900Active5 beds 4 baths3,667 sq. ft.
$629,900Active5 beds 4 baths3,667 sq. ft.915 Cypress Point Cir, BOWIE, MD 20721
MLS# MDPG2185782Listed by: REDFIN CORPORATION - New
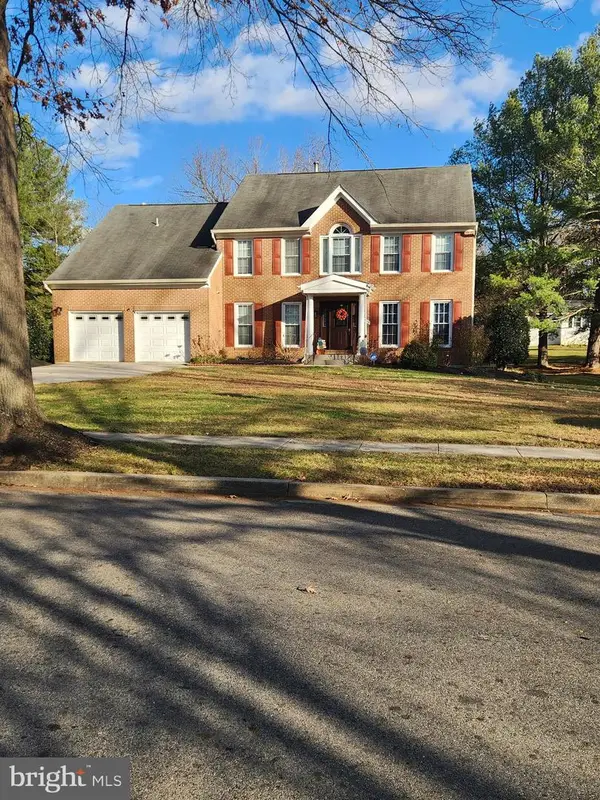 $786,000Active4 beds 4 baths3,582 sq. ft.
$786,000Active4 beds 4 baths3,582 sq. ft.4309 Saddle River Dr, BOWIE, MD 20720
MLS# MDPG2185620Listed by: EXIT FIRST REALTY - Coming Soon
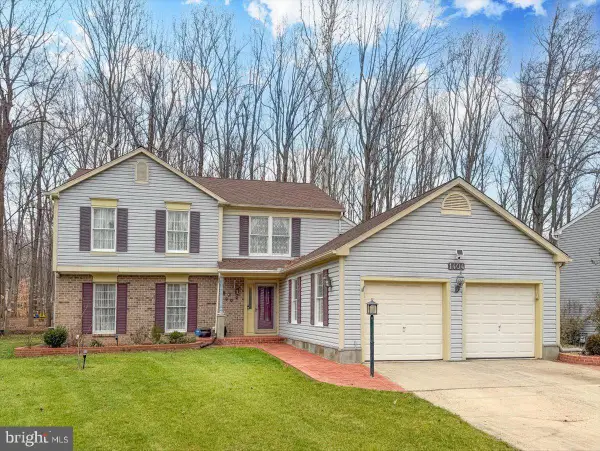 $655,000Coming Soon4 beds 4 baths
$655,000Coming Soon4 beds 4 baths1404 Partridge Ln, BOWIE, MD 20721
MLS# MDPG2185948Listed by: ALLFIRST REALTY, INC. - Open Sat, 2 to 4pmNew
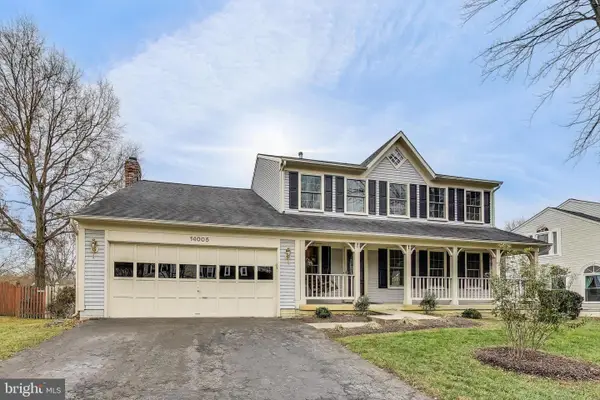 $735,000Active4 beds 4 baths2,416 sq. ft.
$735,000Active4 beds 4 baths2,416 sq. ft.14005 Tollison Dr, BOWIE, MD 20720
MLS# MDPG2185720Listed by: WEICHERT REALTORS - BLUE RIBBON - New
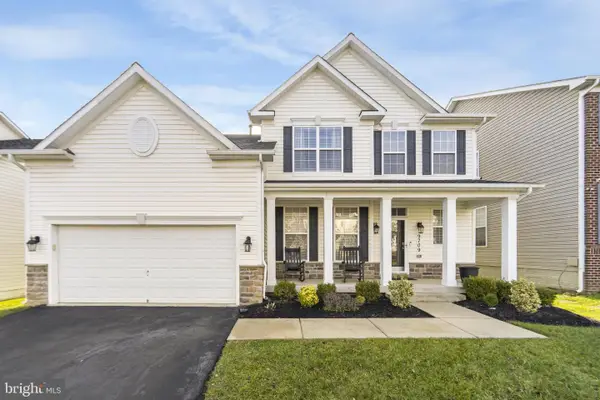 $750,000Active4 beds 4 baths4,764 sq. ft.
$750,000Active4 beds 4 baths4,764 sq. ft.9709 Traver St, BOWIE, MD 20721
MLS# MDPG2185444Listed by: SMART REALTY, LLC - New
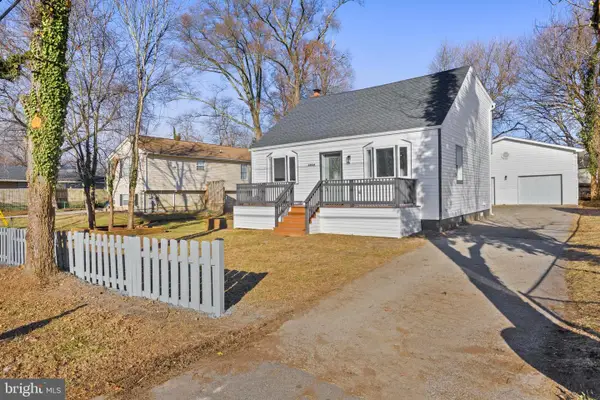 $474,900Active5 beds 3 baths1,861 sq. ft.
$474,900Active5 beds 3 baths1,861 sq. ft.13014 6th St, BOWIE, MD 20720
MLS# MDPG2185768Listed by: WITZ REALTY, LLC - Coming Soon
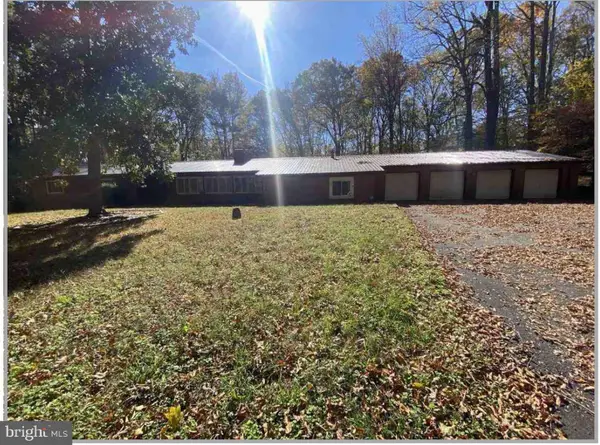 $700,000Coming Soon5 beds 4 baths
$700,000Coming Soon5 beds 4 baths17211 Queen Anne Bridge Rd, BOWIE, MD 20716
MLS# MDPG2184958Listed by: SAMSON PROPERTIES
