12333 Lanham Severn Rd, BOWIE, MD 20720
Local realty services provided by:Better Homes and Gardens Real Estate Valley Partners
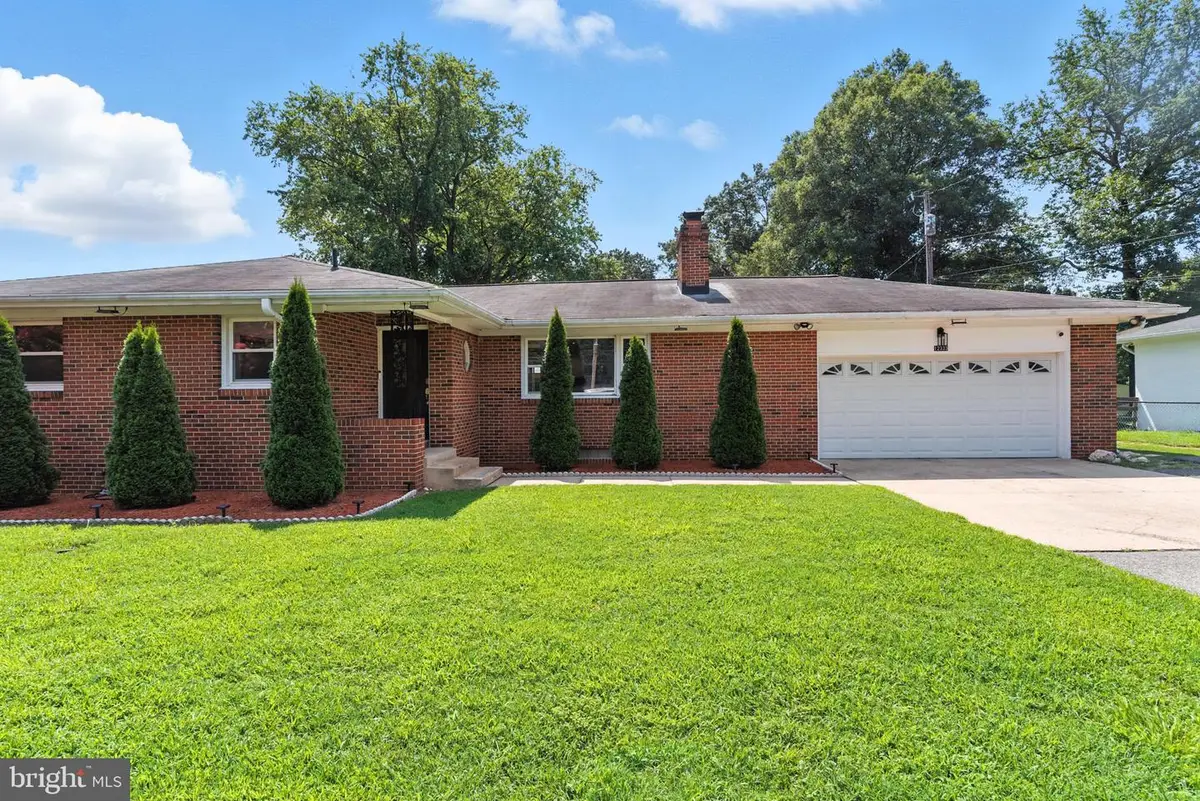
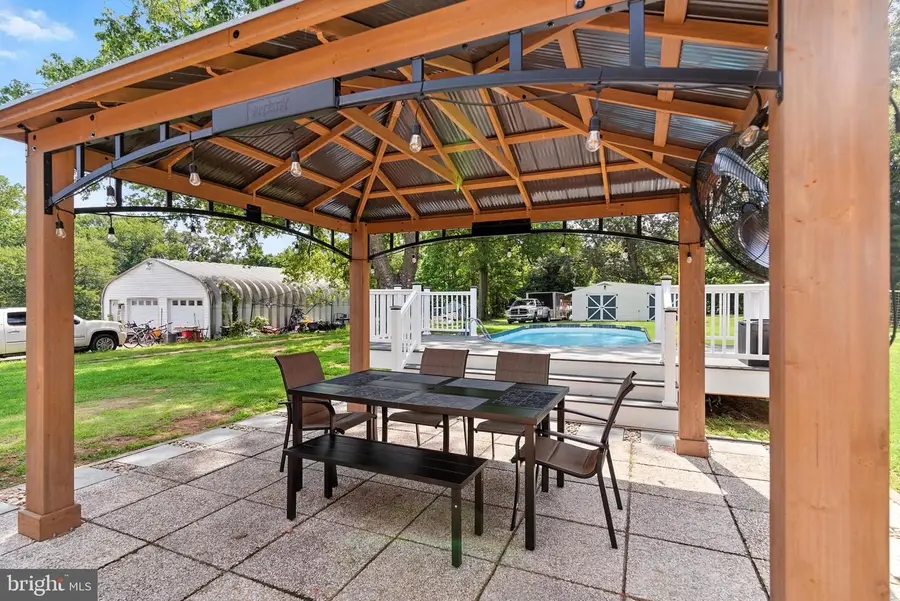
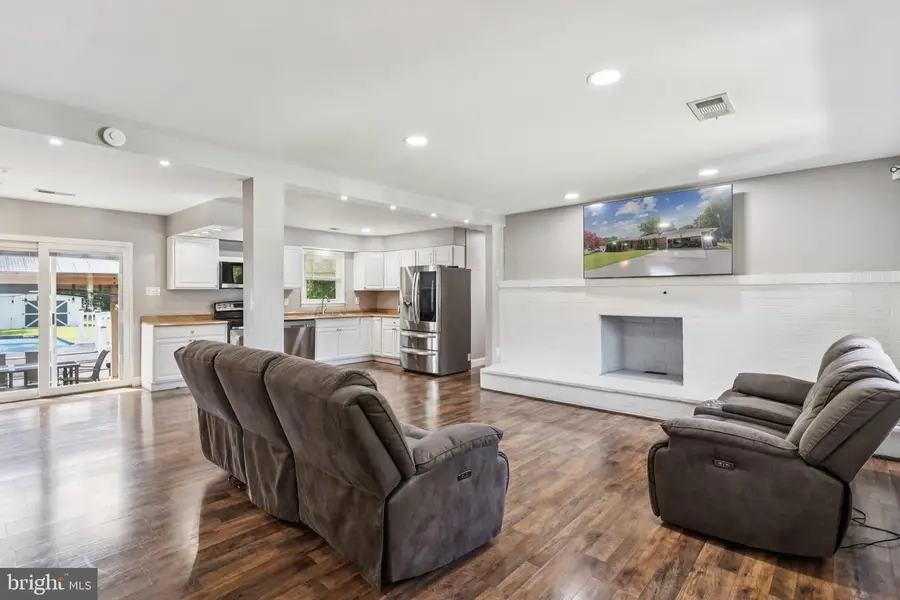
12333 Lanham Severn Rd,BOWIE, MD 20720
$610,000
- 5 Beds
- 4 Baths
- 1,638 sq. ft.
- Single family
- Pending
Listed by:gary boylan
Office:serhant
MLS#:MDPG2161868
Source:BRIGHTMLS
Price summary
- Price:$610,000
- Price per sq. ft.:$372.41
About this home
Welcome to 12333 Lanham Severn Rd – The Blend of Comfort, Functionality, and Dynamic Outdoor Space This beautiful and thoroughly updated home sits on a sprawling .83-acre lot. Two curb cuts allow the circular driveway to provide quick and easy access. Offering a unique blend of indoor elegance and an outdoor retreat. The thoughtfully reworked main level floor plan is designed with both functionality and lifestyle in mind. Featuring open, flowing spaces ideal for entertaining while also providing cozy nooks perfect for relaxing with family. Enhanced natural light fills the living areas, creating a bright and inviting atmosphere throughout the day. Step outside and discover your private haven. The expansive backyard is tailor-made for relaxation and recreation, complete with a sparkling pool, mature trees, and ample green space. Whether you're hosting summer gatherings or enjoying quiet evenings under the stars, this outdoor space delivers. In addition to no HOA, the ability to use the outdoor space in a variety of different ways including the additional detached garage that's been outfitted to function as a workshop—offering tremendous flexibility for hobbyists, entrepreneurs, or those in need of extra storage.. With plenty of room for parking, gardening, expansion, or simply enjoying the space, this lot accommodates a wide range of needs. Don’t miss the opportunity to own this versatile property that perfectly balances indoor comfort with outdoor freedom—all within minutes of shopping, commuter routes, and everything Bowie has to offer.
Contact an agent
Home facts
- Year built:1962
- Listing Id #:MDPG2161868
- Added:15 day(s) ago
- Updated:August 15, 2025 at 07:30 AM
Rooms and interior
- Bedrooms:5
- Total bathrooms:4
- Full bathrooms:4
- Living area:1,638 sq. ft.
Heating and cooling
- Cooling:Central A/C
- Heating:Baseboard - Electric, Electric
Structure and exterior
- Year built:1962
- Building area:1,638 sq. ft.
- Lot area:0.83 Acres
Utilities
- Water:Public
- Sewer:Public Sewer
Finances and disclosures
- Price:$610,000
- Price per sq. ft.:$372.41
- Tax amount:$6,279 (2024)
New listings near 12333 Lanham Severn Rd
- Coming Soon
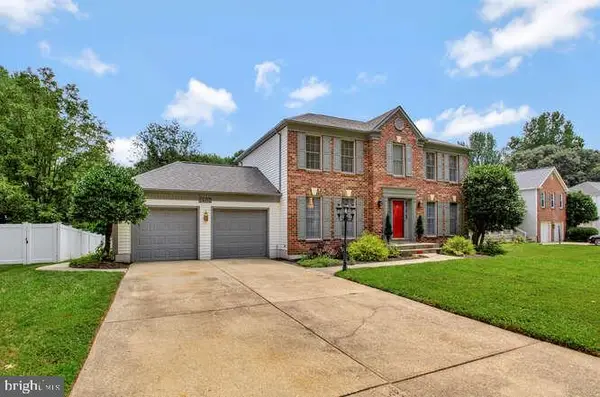 $660,000Coming Soon3 beds 4 baths
$660,000Coming Soon3 beds 4 baths1407 Peartree Ln, BOWIE, MD 20721
MLS# MDPG2163332Listed by: SAMSON PROPERTIES - Coming Soon
 $469,900Coming Soon4 beds 4 baths
$469,900Coming Soon4 beds 4 baths12212 Kings Arrow St, BOWIE, MD 20721
MLS# MDPG2163618Listed by: CHARLES EDWARD ONLINE REALTY, LLC. - New
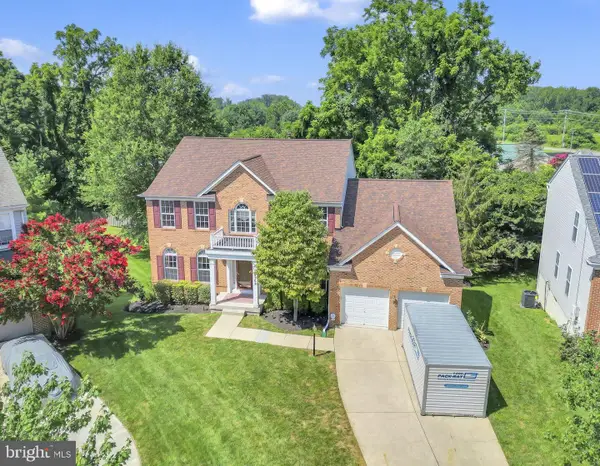 $745,000Active6 beds 5 baths4,416 sq. ft.
$745,000Active6 beds 5 baths4,416 sq. ft.12302 Eugenes Prospect Dr, BOWIE, MD 20720
MLS# MDPG2163698Listed by: RE/MAX REALTY GROUP - Coming Soon
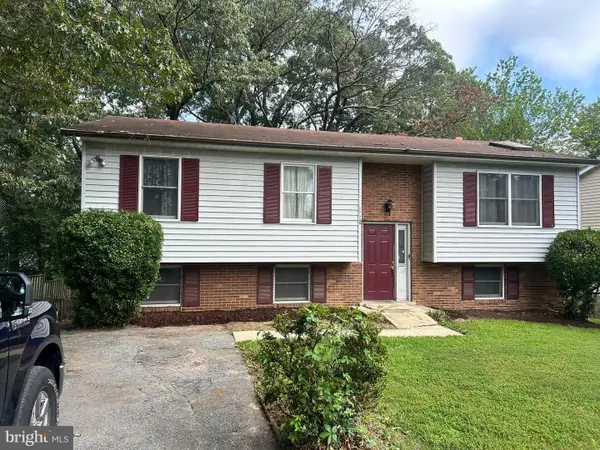 $349,900Coming Soon4 beds 3 baths
$349,900Coming Soon4 beds 3 baths13126 10th St, BOWIE, MD 20715
MLS# MDPG2163520Listed by: SET YOUR RATE REAL ESTATE LLC - New
 $734,990Active4 beds 3 baths3,036 sq. ft.
$734,990Active4 beds 3 baths3,036 sq. ft.Tbb While Away Dr #bridgeport, BOWIE, MD 20716
MLS# MDPG2163386Listed by: DRB GROUP REALTY, LLC - Coming Soon
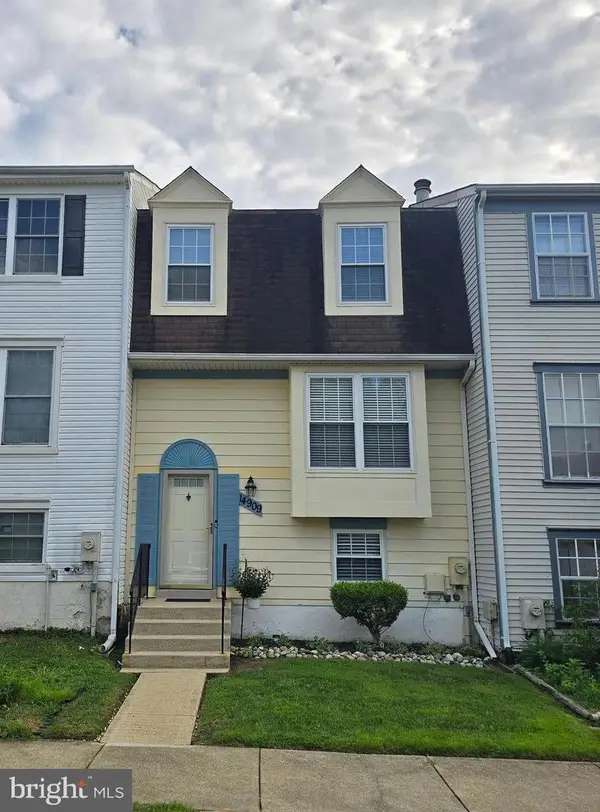 $405,000Coming Soon4 beds 4 baths
$405,000Coming Soon4 beds 4 baths14909 London Ln, BOWIE, MD 20715
MLS# MDPG2163436Listed by: BENNETT REALTY SOLUTIONS - Coming Soon
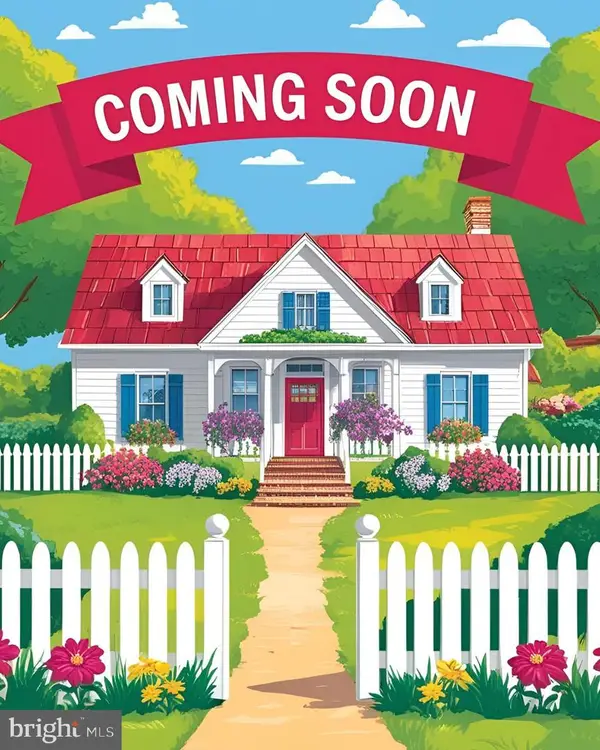 $405,000Coming Soon3 beds 3 baths
$405,000Coming Soon3 beds 3 baths3504 Easton Dr, BOWIE, MD 20716
MLS# MDPG2163392Listed by: RE/MAX UNITED REAL ESTATE - New
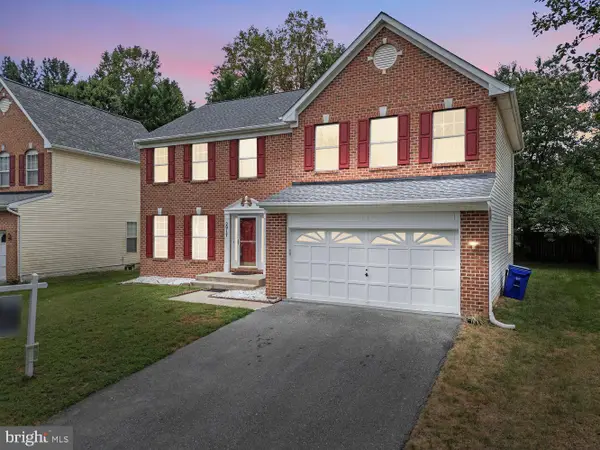 $595,000Active5 beds 4 baths3,384 sq. ft.
$595,000Active5 beds 4 baths3,384 sq. ft.2917 Eagles Nest Dr, BOWIE, MD 20716
MLS# MDPG2163294Listed by: EXP REALTY, LLC - New
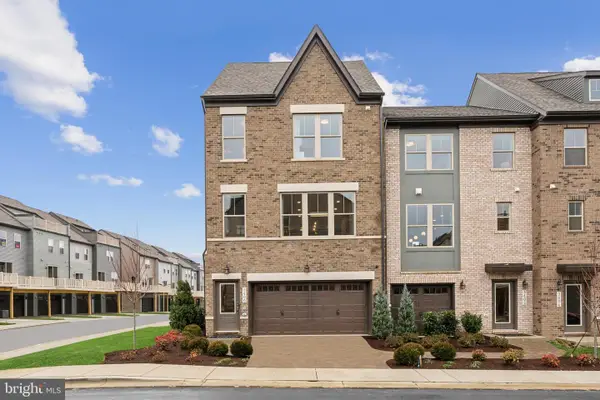 $543,095Active3 beds 4 baths2,219 sq. ft.
$543,095Active3 beds 4 baths2,219 sq. ft.3449 Saint Robin Ln, BOWIE, MD 20716
MLS# MDPG2163306Listed by: SM BROKERAGE, LLC - New
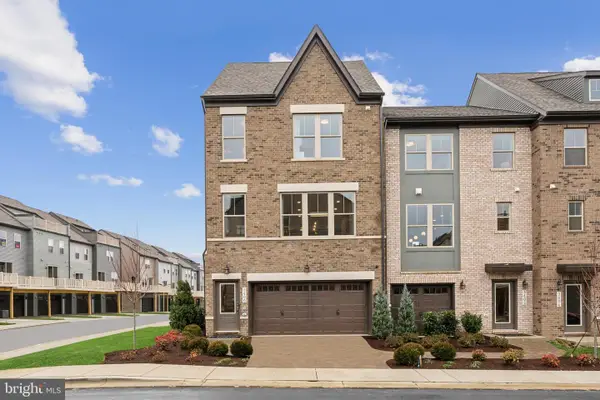 $617,655Active4 beds 4 baths2,597 sq. ft.
$617,655Active4 beds 4 baths2,597 sq. ft.3447 Saint Robin Ln, BOWIE, MD 20716
MLS# MDPG2163308Listed by: SM BROKERAGE, LLC

