12338 Lanham Severn Rd, BOWIE, MD 20720
Local realty services provided by:Better Homes and Gardens Real Estate Reserve
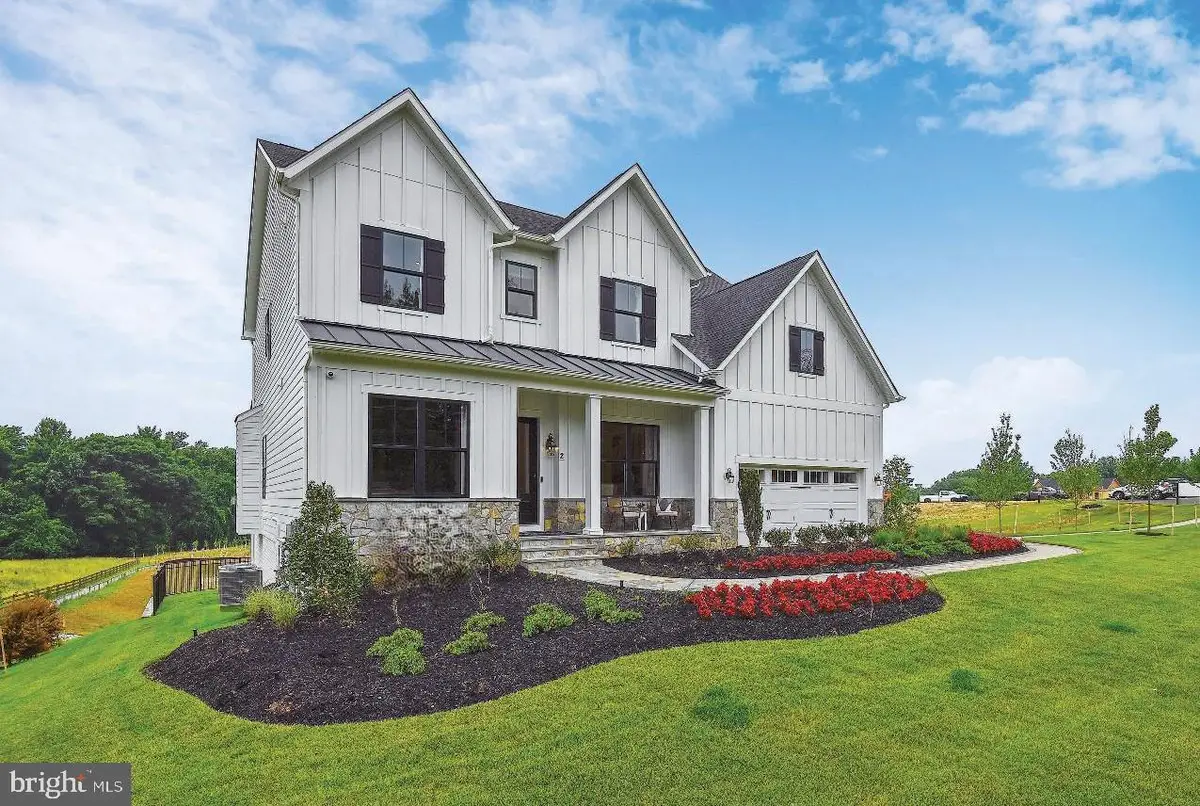


12338 Lanham Severn Rd,BOWIE, MD 20720
$1,100,000
- 4 Beds
- 3 Baths
- 3,956 sq. ft.
- Single family
- Active
Listed by:joya o johnson
Office:fairfax realty premier
MLS#:MDPG2150804
Source:BRIGHTMLS
Price summary
- Price:$1,100,000
- Price per sq. ft.:$278.06
About this home
TO BE BUILT NEW CONSTRUCTION. Beautiful lot co-marketed with Caruso Homes. This Model is the -----DEERFIELD--- The Deerfield is a four-bedroom floor plan with the option to add an In-Law suite downstairs. Enjoy gathering with family and friends in this open-concept home, which features a large great room that flows right into the kitchen. A 9-foot island and plenty of counter space will please the chef, and a formal dining room is perfect for serving family meals. The large owner's suite upstairs offers an ensuite bath with his and her walk-in closets. Three additional bedrooms, a hall bath, and a convenient laundry room complete the second floor. An optional third floor provides a loft and full bath for additional living space. Many options and upgrades are available to personalize this home and make it your own! Buyers may choose any of Caruso’s models that will fit on the lot; prices will vary. The Builder provides photos. Photos and tours may display optional features and upgrades not included in the price. The final square footage is approx. And will be finalized with final options. Upgrade options and custom changes are at an additional cost. The pictures shown are of proposed models and do not reflect the final appearance of the house and yard settings. All prices are subject to change without notice. The purchase price varies by chosen elevations and options. The price shown includes the Base House Price, The Lot, and the Estimated Lot Finishing Cost Only. Builder tie-in is non-exclusive.
Close to Bowie University, NASA, local shopping centers, metro accessible, Route 50 & 495 Beltway, Amtrak & Marc, and New Carrollton train station.
Contact an agent
Home facts
- Listing Id #:MDPG2150804
- Added:545 day(s) ago
- Updated:August 15, 2025 at 01:53 PM
Rooms and interior
- Bedrooms:4
- Total bathrooms:3
- Full bathrooms:2
- Half bathrooms:1
- Living area:3,956 sq. ft.
Heating and cooling
- Cooling:Central A/C
- Heating:90% Forced Air, Electric
Structure and exterior
- Building area:3,956 sq. ft.
- Lot area:2 Acres
Utilities
- Water:Public Hook-up Available
- Sewer:Private Sewer
Finances and disclosures
- Price:$1,100,000
- Price per sq. ft.:$278.06
- Tax amount:$1,405 (2024)
New listings near 12338 Lanham Severn Rd
- Coming Soon
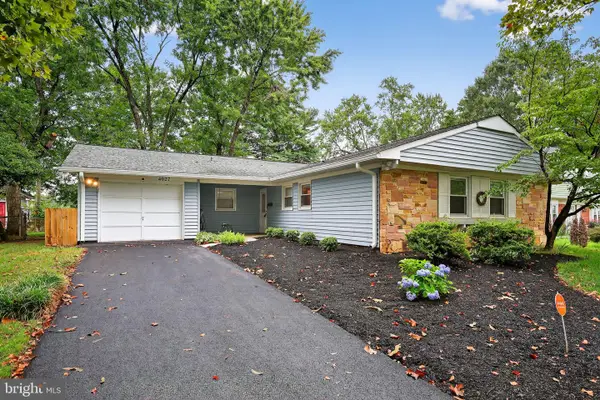 $534,900Coming Soon3 beds 2 baths
$534,900Coming Soon3 beds 2 baths4027 Chelmont Ln, BOWIE, MD 20715
MLS# MDPG2163644Listed by: SAMSON PROPERTIES - Coming Soon
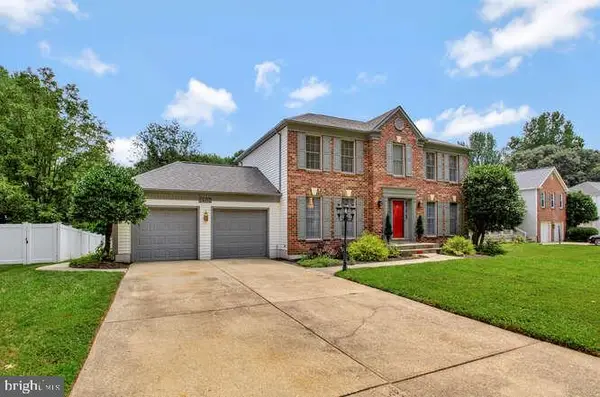 $660,000Coming Soon3 beds 4 baths
$660,000Coming Soon3 beds 4 baths1407 Peartree Ln, BOWIE, MD 20721
MLS# MDPG2163332Listed by: SAMSON PROPERTIES - Coming Soon
 $469,900Coming Soon4 beds 4 baths
$469,900Coming Soon4 beds 4 baths12212 Kings Arrow St, BOWIE, MD 20721
MLS# MDPG2163618Listed by: CHARLES EDWARD ONLINE REALTY, LLC. - New
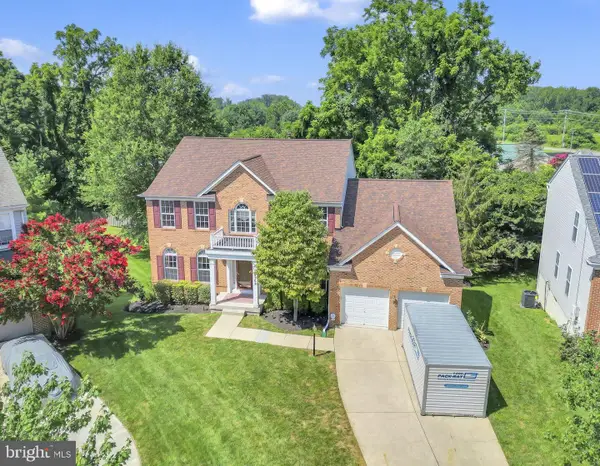 $745,000Active6 beds 5 baths4,416 sq. ft.
$745,000Active6 beds 5 baths4,416 sq. ft.12302 Eugenes Prospect Dr, BOWIE, MD 20720
MLS# MDPG2163698Listed by: RE/MAX REALTY GROUP - Coming Soon
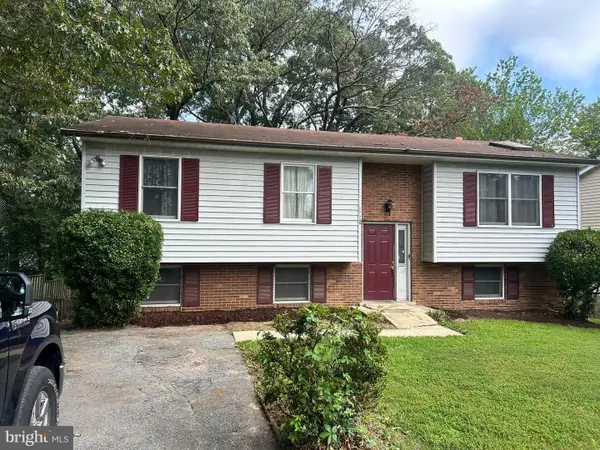 $349,900Coming Soon4 beds 3 baths
$349,900Coming Soon4 beds 3 baths13126 10th St, BOWIE, MD 20715
MLS# MDPG2163520Listed by: SET YOUR RATE REAL ESTATE LLC - New
 $734,990Active4 beds 3 baths3,036 sq. ft.
$734,990Active4 beds 3 baths3,036 sq. ft.Tbb While Away Dr #bridgeport, BOWIE, MD 20716
MLS# MDPG2163386Listed by: DRB GROUP REALTY, LLC - Coming Soon
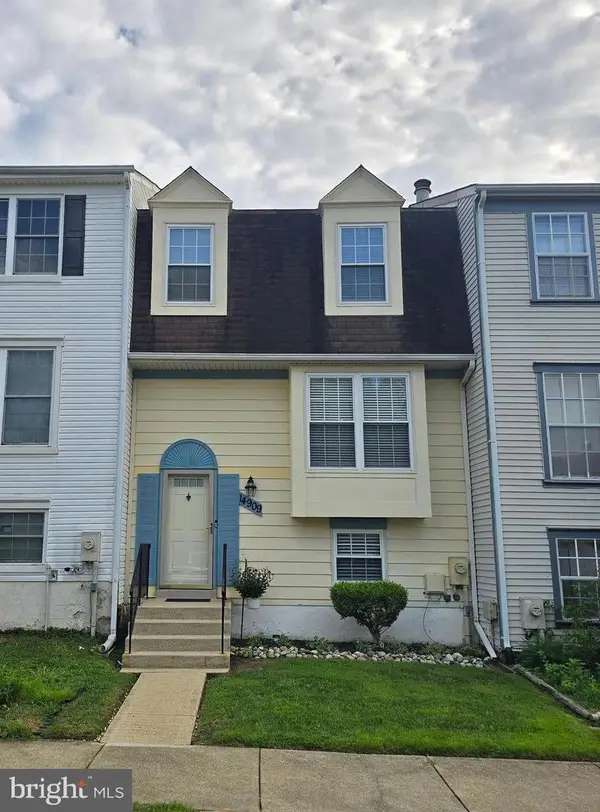 $405,000Coming Soon4 beds 4 baths
$405,000Coming Soon4 beds 4 baths14909 London Ln, BOWIE, MD 20715
MLS# MDPG2163436Listed by: BENNETT REALTY SOLUTIONS - Coming Soon
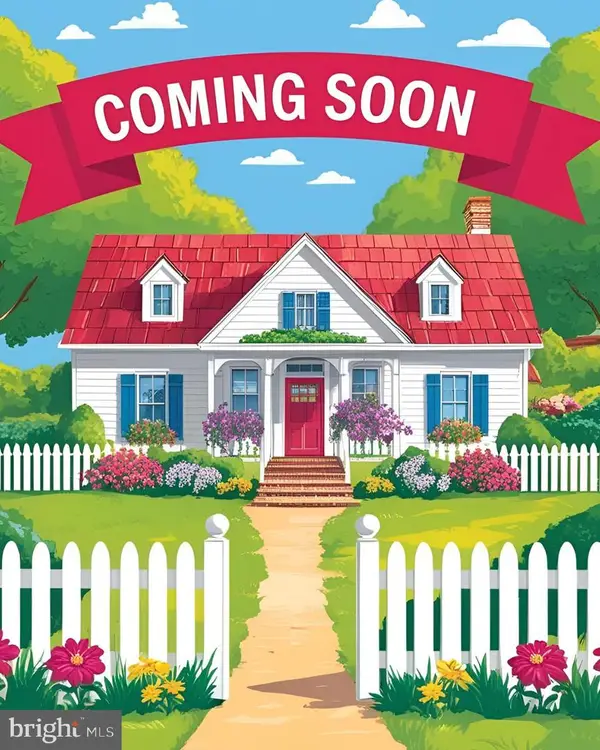 $405,000Coming Soon3 beds 3 baths
$405,000Coming Soon3 beds 3 baths3504 Easton Dr, BOWIE, MD 20716
MLS# MDPG2163392Listed by: RE/MAX UNITED REAL ESTATE - New
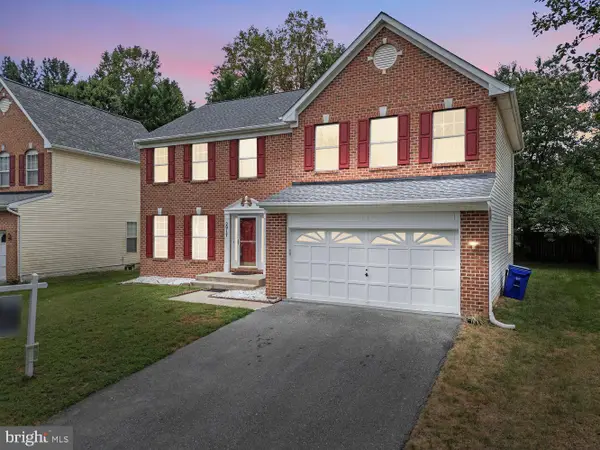 $595,000Active5 beds 4 baths3,384 sq. ft.
$595,000Active5 beds 4 baths3,384 sq. ft.2917 Eagles Nest Dr, BOWIE, MD 20716
MLS# MDPG2163294Listed by: EXP REALTY, LLC - New
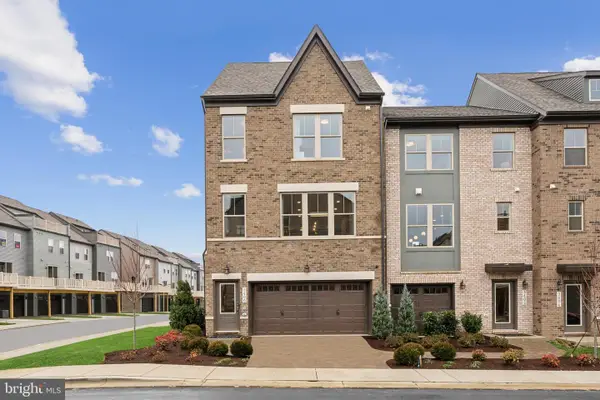 $543,095Active3 beds 4 baths2,219 sq. ft.
$543,095Active3 beds 4 baths2,219 sq. ft.3449 Saint Robin Ln, BOWIE, MD 20716
MLS# MDPG2163306Listed by: SM BROKERAGE, LLC

