12706 Northcliff Rd, BOWIE, MD 20720
Local realty services provided by:Better Homes and Gardens Real Estate Capital Area
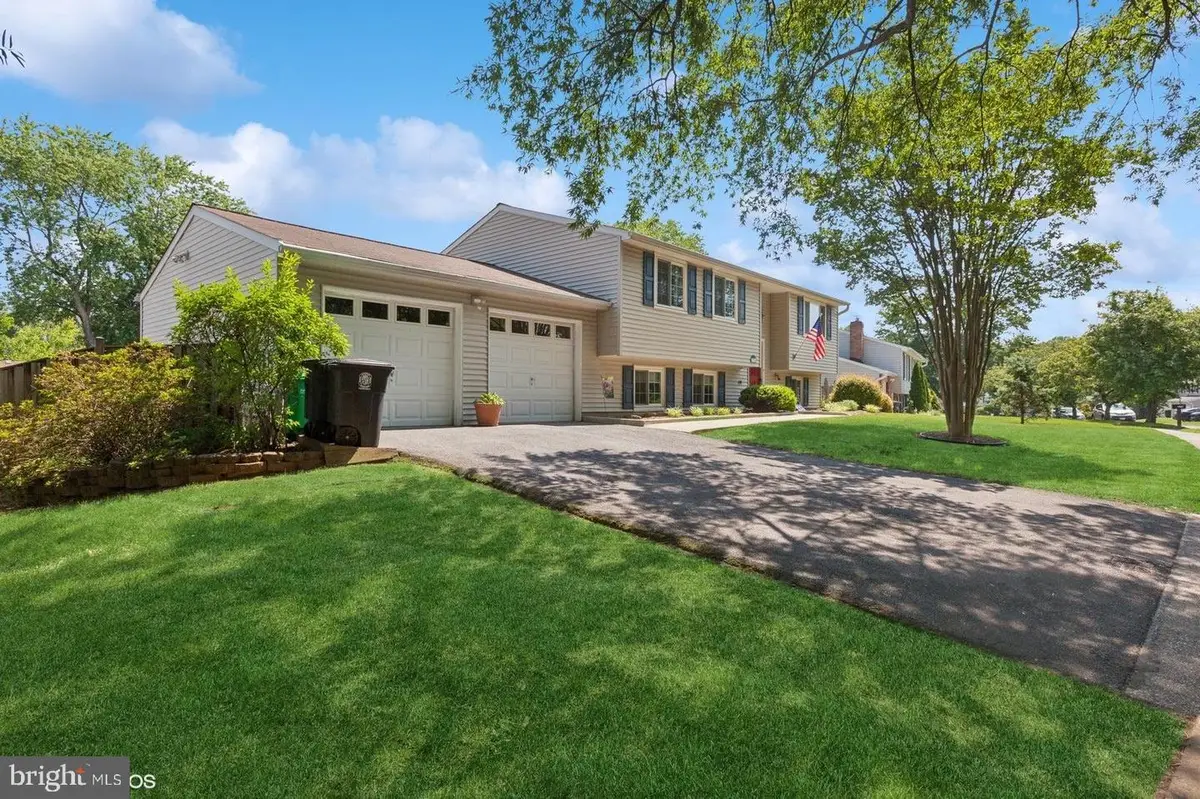

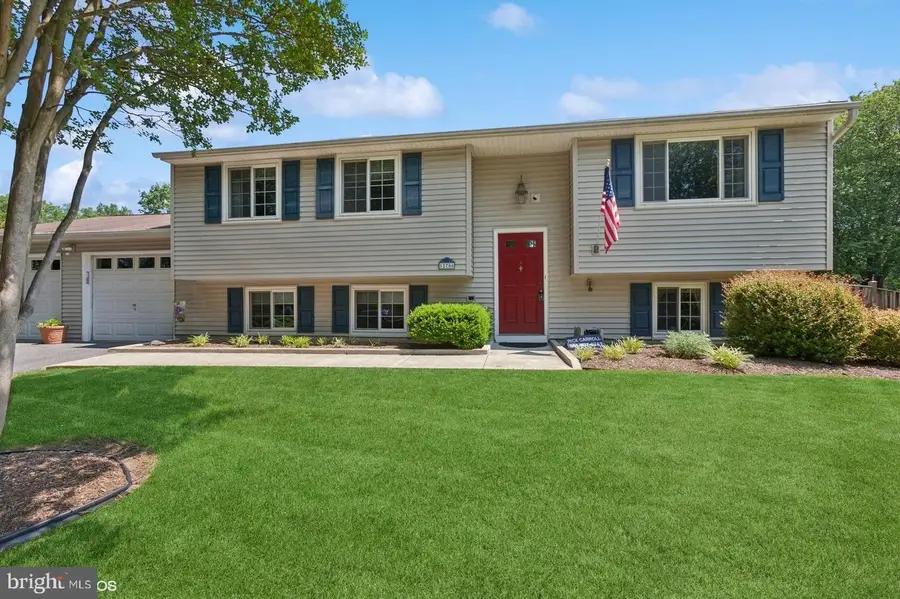
12706 Northcliff Rd,BOWIE, MD 20720
$525,000
- 4 Beds
- 3 Baths
- 1,302 sq. ft.
- Single family
- Pending
Listed by:donald e carroll
Office:long & foster real estate, inc.
MLS#:MDPG2154430
Source:BRIGHTMLS
Price summary
- Price:$525,000
- Price per sq. ft.:$403.23
About this home
Years ago a friendly realtor said to me, "Some people are housekeepers and some are not!" These people are really good housekeepers. This lovely home is move in ready! Beautifully and meticulously cared for, you can feel it as soon as you enter. There is a very wide yard with a privacy fence around the back, gorgeous gardens and two big sheds. The sunroom addition is a wonderful place for watching birds and weather and just enjoying the garden views, with a balcony as well. The deck off of the garage is huge, and a great place for fun outdoor gatherings. The kitchen is wonderful, with beautiful and ample cabinetry, a counter open to the dining area and new stainless appliances. Don't miss the two pantries in the sunroom right off of the kitchen. The gym room in the lower level can be a fourth bedroom if you need it, with a nice big closet. Who wouldn't love the super comfortable and really large family room? And the garage is a man cave that any handyman, hobbyist or craftsman would love. Updates: Roof is 11 years, New Heat and Air, 2021, Kitchen appliances 1-2 years, Carpet and beautiful Luxury Vinyl Plank flooring, 2022, HWH 1 month. Come and see it. You won't be disappointed.
Contact an agent
Home facts
- Year built:1977
- Listing Id #:MDPG2154430
- Added:74 day(s) ago
- Updated:August 15, 2025 at 07:30 AM
Rooms and interior
- Bedrooms:4
- Total bathrooms:3
- Full bathrooms:3
- Living area:1,302 sq. ft.
Heating and cooling
- Cooling:Ceiling Fan(s), Central A/C, Heat Pump(s)
- Heating:Electric, Heat Pump(s)
Structure and exterior
- Roof:Composite
- Year built:1977
- Building area:1,302 sq. ft.
- Lot area:0.27 Acres
Schools
- High school:BOWIE
- Middle school:SAMUEL OGLE
- Elementary school:HIGH BRIDGE
Utilities
- Water:Public
- Sewer:Public Sewer
Finances and disclosures
- Price:$525,000
- Price per sq. ft.:$403.23
- Tax amount:$5,867 (2024)
New listings near 12706 Northcliff Rd
- Coming Soon
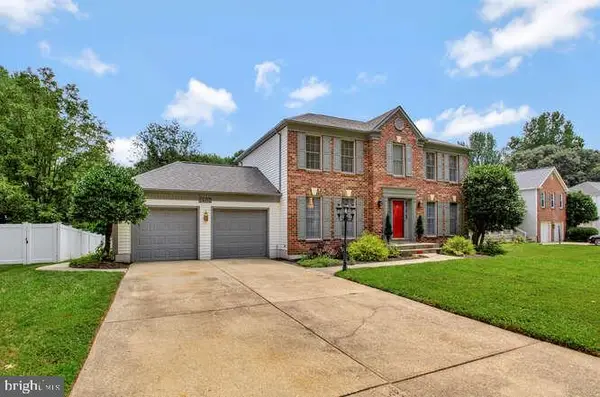 $660,000Coming Soon3 beds 4 baths
$660,000Coming Soon3 beds 4 baths1407 Peartree Ln, BOWIE, MD 20721
MLS# MDPG2163332Listed by: SAMSON PROPERTIES - Coming Soon
 $469,900Coming Soon4 beds 4 baths
$469,900Coming Soon4 beds 4 baths12212 Kings Arrow St, BOWIE, MD 20721
MLS# MDPG2163618Listed by: CHARLES EDWARD ONLINE REALTY, LLC. - New
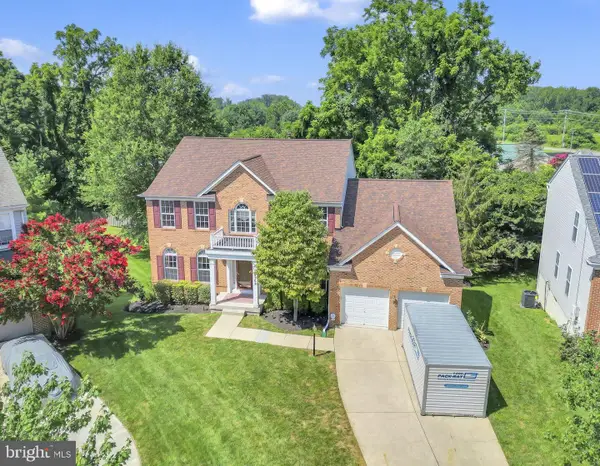 $745,000Active6 beds 5 baths4,416 sq. ft.
$745,000Active6 beds 5 baths4,416 sq. ft.12302 Eugenes Prospect Dr, BOWIE, MD 20720
MLS# MDPG2163698Listed by: RE/MAX REALTY GROUP - Coming Soon
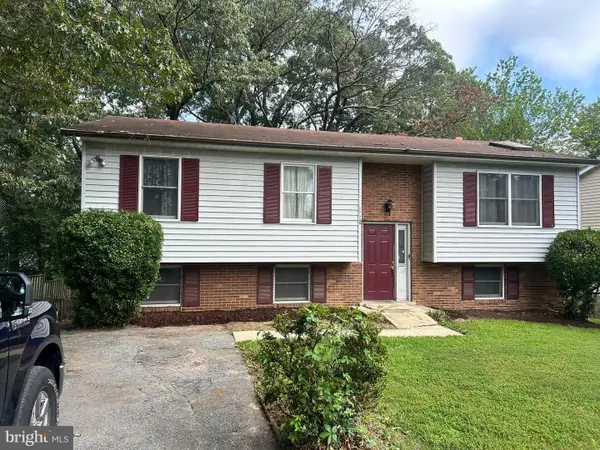 $349,900Coming Soon4 beds 3 baths
$349,900Coming Soon4 beds 3 baths13126 10th St, BOWIE, MD 20715
MLS# MDPG2163520Listed by: SET YOUR RATE REAL ESTATE LLC - New
 $734,990Active4 beds 3 baths3,036 sq. ft.
$734,990Active4 beds 3 baths3,036 sq. ft.Tbb While Away Dr #bridgeport, BOWIE, MD 20716
MLS# MDPG2163386Listed by: DRB GROUP REALTY, LLC - Coming Soon
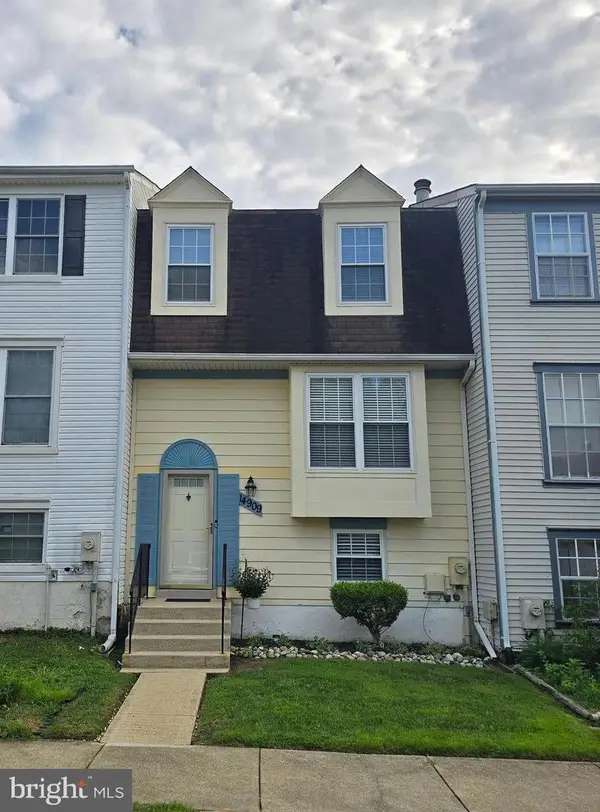 $405,000Coming Soon4 beds 4 baths
$405,000Coming Soon4 beds 4 baths14909 London Ln, BOWIE, MD 20715
MLS# MDPG2163436Listed by: BENNETT REALTY SOLUTIONS - Coming Soon
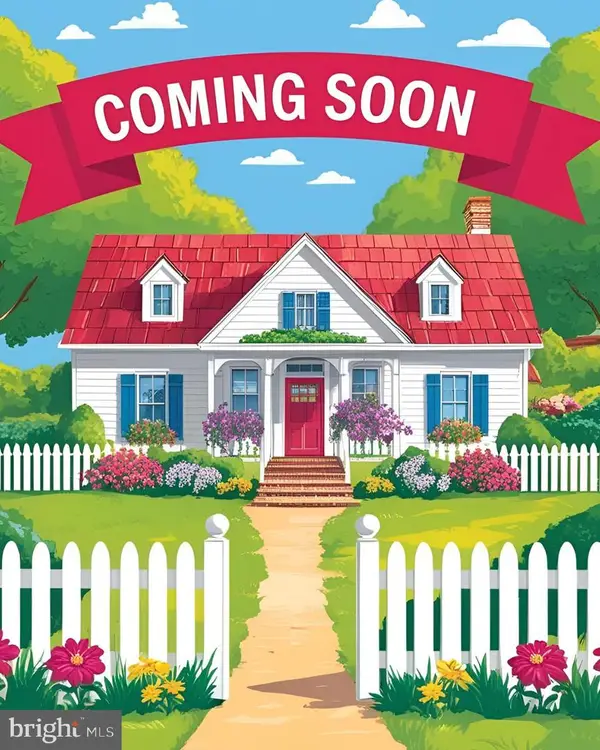 $405,000Coming Soon3 beds 3 baths
$405,000Coming Soon3 beds 3 baths3504 Easton Dr, BOWIE, MD 20716
MLS# MDPG2163392Listed by: RE/MAX UNITED REAL ESTATE - New
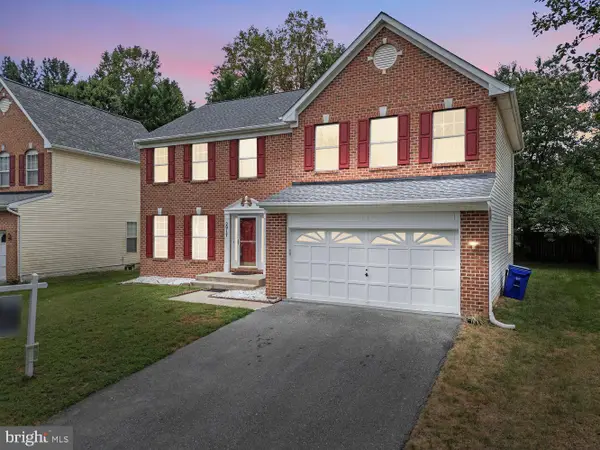 $595,000Active5 beds 4 baths3,384 sq. ft.
$595,000Active5 beds 4 baths3,384 sq. ft.2917 Eagles Nest Dr, BOWIE, MD 20716
MLS# MDPG2163294Listed by: EXP REALTY, LLC - New
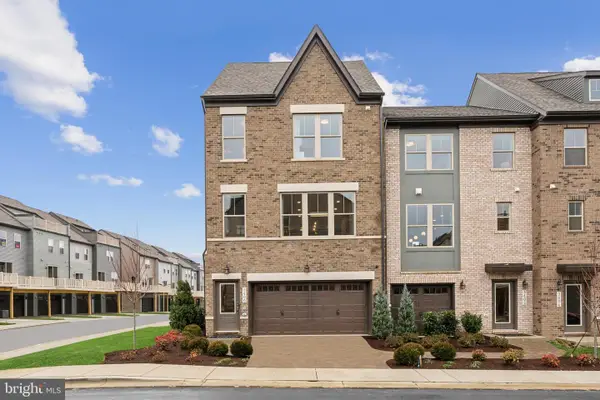 $543,095Active3 beds 4 baths2,219 sq. ft.
$543,095Active3 beds 4 baths2,219 sq. ft.3449 Saint Robin Ln, BOWIE, MD 20716
MLS# MDPG2163306Listed by: SM BROKERAGE, LLC - New
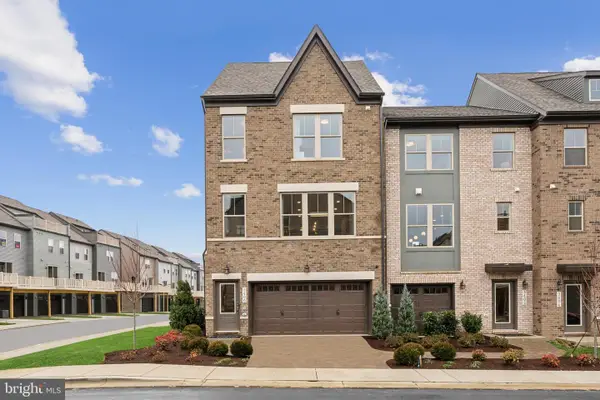 $617,655Active4 beds 4 baths2,597 sq. ft.
$617,655Active4 beds 4 baths2,597 sq. ft.3447 Saint Robin Ln, BOWIE, MD 20716
MLS# MDPG2163308Listed by: SM BROKERAGE, LLC

