12909 Cherrywood Ln, Bowie, MD 20715
Local realty services provided by:Better Homes and Gardens Real Estate Premier
Listed by: alma c hansford
Office: long & foster real estate, inc.
MLS#:MDPG2159836
Source:BRIGHTMLS
Price summary
- Price:$499,999
- Price per sq. ft.:$277.78
About this home
HOLIDAY SPECIAL! NEW PRICE! Welcome to this beautifully maintained 3-bedroom, 2.5-bath Colonial located in the desirable City of Bowie. This move-in ready home shines with thoughtful updates, including brand new luxury vinyl flooring on the main level, fresh paint throughout (even the closets!), and new carpet on the stairs and upper level bedrooms.
The remodeled kitchen (2017) is a chef’s delight, featuring granite countertops, stainless steel appliances, soft-close cabinetry with pull-out shelves, tile flooring, and an induction cooktop. A new microwave was just installed in 2024!
Upstairs, the spacious primary suite offers two closets and a private en-suite bath with a step-in shower. The additional bedrooms include ceiling fans, and the hall bath features a tub/shower combo.
Step outside to enjoy the enclosed patio and rear deck—perfect spaces for relaxing or entertaining. Key improvements include a new roof and gutters (2016), plus replaced windows and sliding glass door (2007) attic insulation (2016) for added energy efficiency and peace of mind.
Located in a vibrant community with convenient access to shopping, dining, commuter routes, and all that Bowie has to offer—this home is a must-see!
Contact an agent
Home facts
- Year built:1966
- Listing ID #:MDPG2159836
- Added:212 day(s) ago
- Updated:February 12, 2026 at 08:31 AM
Rooms and interior
- Bedrooms:3
- Total bathrooms:3
- Full bathrooms:2
- Half bathrooms:1
- Living area:1,800 sq. ft.
Heating and cooling
- Cooling:Ceiling Fan(s), Central A/C, Programmable Thermostat
- Heating:Forced Air, Natural Gas
Structure and exterior
- Roof:Architectural Shingle
- Year built:1966
- Building area:1,800 sq. ft.
- Lot area:0.24 Acres
Schools
- High school:BOWIE
- Middle school:SAMUEL OGLE
- Elementary school:WHITEHALL
Utilities
- Water:Public
- Sewer:Public Sewer
Finances and disclosures
- Price:$499,999
- Price per sq. ft.:$277.78
- Tax amount:$6,610 (2024)
New listings near 12909 Cherrywood Ln
- Coming Soon
 $425,000Coming Soon4 beds 2 baths
$425,000Coming Soon4 beds 2 baths16005 Pennant Ln, BOWIE, MD 20716
MLS# MDPG2184740Listed by: RE/MAX REALTY GROUP - Coming SoonOpen Sat, 12 to 2pm
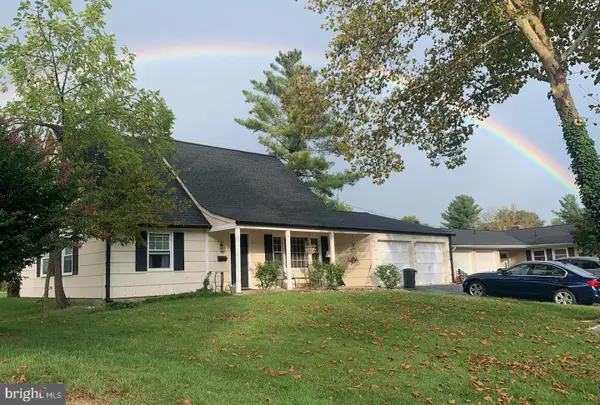 $529,000Coming Soon4 beds 2 baths
$529,000Coming Soon4 beds 2 baths12222 Wynmore Ln, BOWIE, MD 20715
MLS# MDPG2186536Listed by: KELLER WILLIAMS FLAGSHIP - New
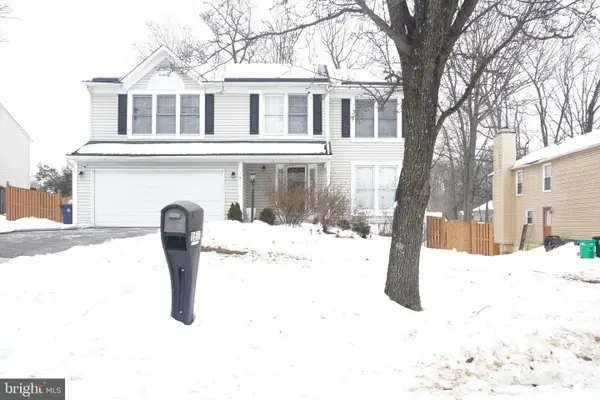 $630,000Active5 beds 4 baths2,377 sq. ft.
$630,000Active5 beds 4 baths2,377 sq. ft.1511 Kingsgate St, BOWIE, MD 20721
MLS# MDPG2191270Listed by: LONG & FOSTER REAL ESTATE, INC. - New
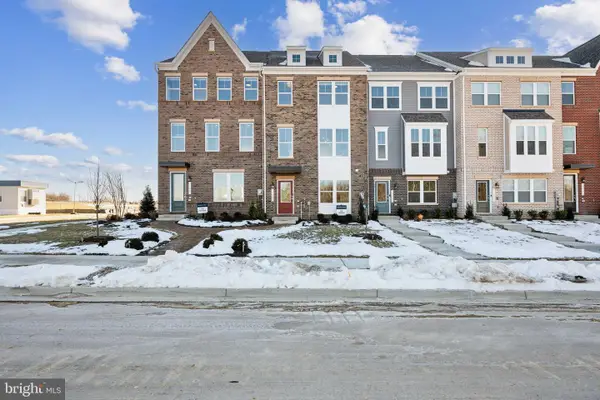 $499,990Active3 beds 4 baths1,943 sq. ft.
$499,990Active3 beds 4 baths1,943 sq. ft.3615 Saint Russell Way, BOWIE, MD 20716
MLS# MDPG2191216Listed by: SM BROKERAGE, LLC - New
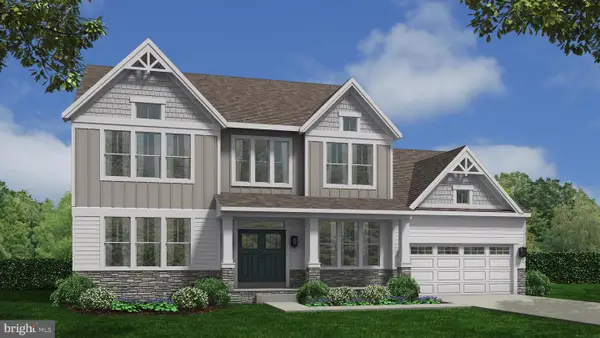 $949,990Active4 beds 3 baths3,436 sq. ft.
$949,990Active4 beds 3 baths3,436 sq. ft.3916 Diplomat Ave, BOWIE, MD 20721
MLS# MDPG2191138Listed by: APEX REALTY, LLC - Open Thu, 4 to 7pmNew
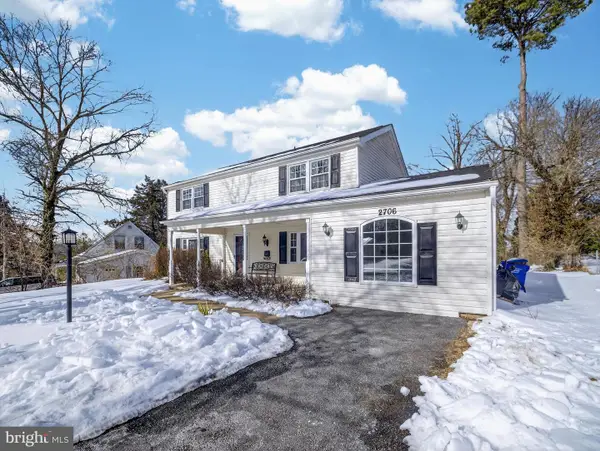 $529,900Active4 beds 3 baths2,040 sq. ft.
$529,900Active4 beds 3 baths2,040 sq. ft.2706 Bartlett Ln, BOWIE, MD 20715
MLS# MDPG2190972Listed by: EXP REALTY, LLC 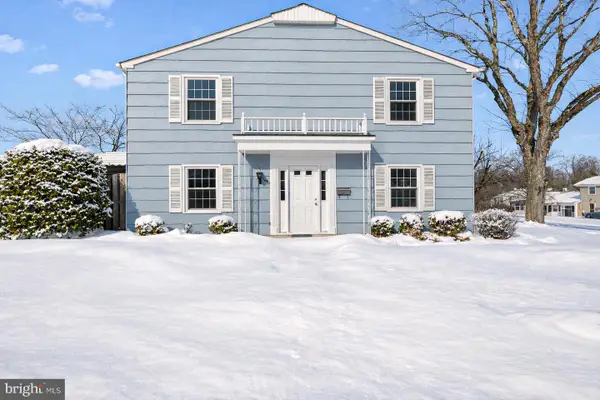 $350,000Pending3 beds 3 baths1,538 sq. ft.
$350,000Pending3 beds 3 baths1,538 sq. ft.3604 Morningside Ln, BOWIE, MD 20715
MLS# MDPG2191026Listed by: NEXT STEP REALTY- New
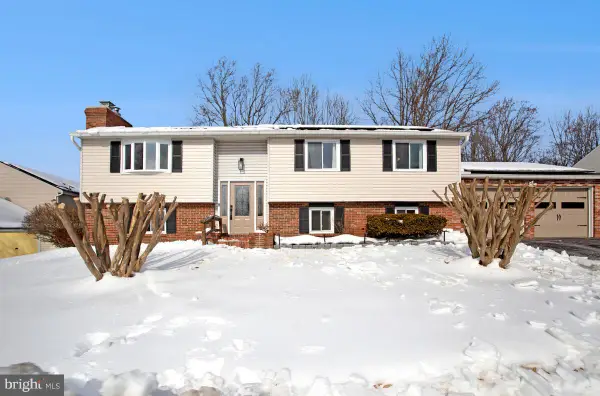 $429,900Active4 beds 3 baths2,276 sq. ft.
$429,900Active4 beds 3 baths2,276 sq. ft.12802 Lode St, BOWIE, MD 20720
MLS# MDPG2190024Listed by: REDFIN CORP - New
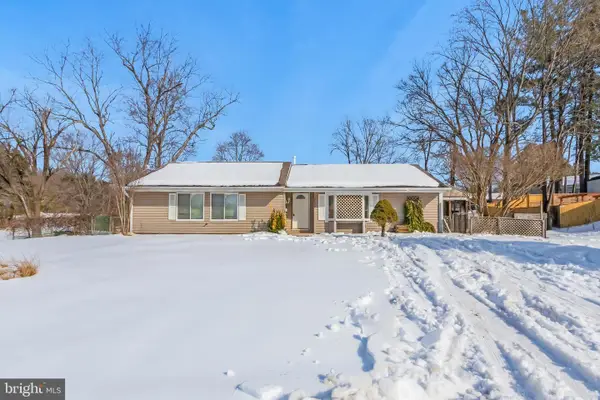 $449,900Active4 beds 2 baths2,196 sq. ft.
$449,900Active4 beds 2 baths2,196 sq. ft.15700 Perkins Ln, BOWIE, MD 20716
MLS# MDPG2190920Listed by: LONG & FOSTER REAL ESTATE, INC. - New
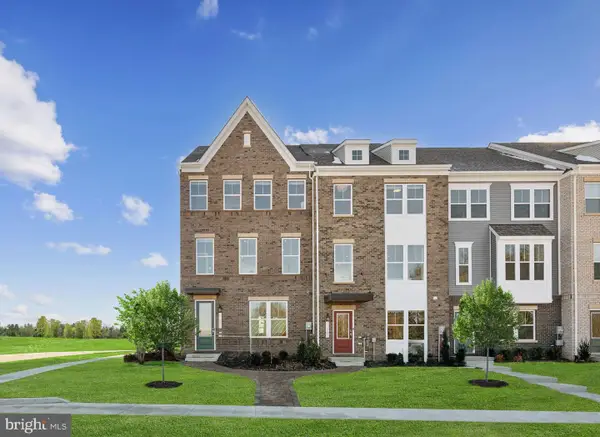 $531,340Active3 beds 4 baths2,150 sq. ft.
$531,340Active3 beds 4 baths2,150 sq. ft.3605 Saint Russell Way, BOWIE, MD 20716
MLS# MDPG2191070Listed by: SM BROKERAGE, LLC

