Local realty services provided by:Better Homes and Gardens Real Estate Reserve
13032 Silver Maple Ct,Bowie, MD 20715
$359,900
- 4 Beds
- 4 Baths
- 1,440 sq. ft.
- Townhouse
- Pending
Listed by: deric s beckett
Office: berkshire hathaway homeservices penfed realty
MLS#:MDPG2179630
Source:BRIGHTMLS
Price summary
- Price:$359,900
- Price per sq. ft.:$249.93
- Monthly HOA dues:$125
About this home
*********************FOR SALE ONLY, NOT A RENTAL************************
This property is subject to auction terms and conditions.
End-Unit Townhome with Great Potential in Prime Bowie Location
Opportunity knocks! This spacious end-unit townhouse, located in the desirable Bowie Forest community, is ready for your vision and updates. With three finished levels, this home offers plenty of living space, including a walk-out basement that adds flexibility for recreation, storage, or a future additional bedroom.
Step outside to a fenced backyard—perfect for pets or gardening—and enjoy outdoor dining on the deck just off the kitchen. As an end unit, you'll appreciate extra natural light and added privacy.
Conveniently situated near Bowie State University, with easy access to Washington, D.C., commuter routes, shopping, and local parks. This property needs work but presents a fantastic opportunity for investors, flippers, or buyers looking to build equity. Subject to an upcoming auction—don’t miss your chance to transform this home into something special!
Contact an agent
Home facts
- Year built:1991
- Listing ID #:MDPG2179630
- Added:108 day(s) ago
- Updated:January 31, 2026 at 08:57 AM
Rooms and interior
- Bedrooms:4
- Total bathrooms:4
- Full bathrooms:3
- Half bathrooms:1
- Living area:1,440 sq. ft.
Heating and cooling
- Cooling:Heat Pump(s)
- Heating:Electric, Heat Pump(s)
Structure and exterior
- Year built:1991
- Building area:1,440 sq. ft.
- Lot area:0.05 Acres
Utilities
- Water:Public
- Sewer:Public Sewer
Finances and disclosures
- Price:$359,900
- Price per sq. ft.:$249.93
- Tax amount:$5,474 (2024)
New listings near 13032 Silver Maple Ct
- New
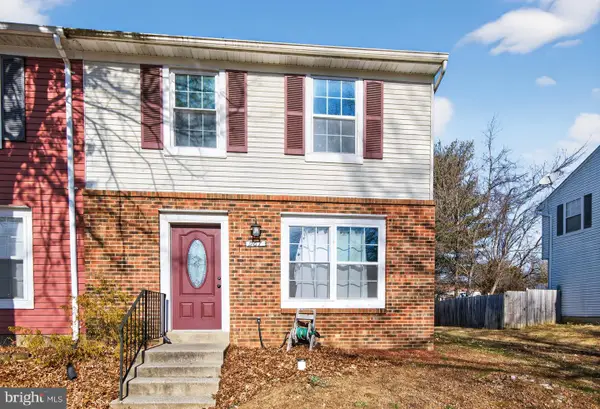 $305,000Active3 beds 1 baths1,080 sq. ft.
$305,000Active3 beds 1 baths1,080 sq. ft.967 Saint Michaels Dr, BOWIE, MD 20721
MLS# MDPG2189548Listed by: REALTY ONE GROUP PERFORMANCE, LLC - Coming SoonOpen Sat, 12 to 3pm
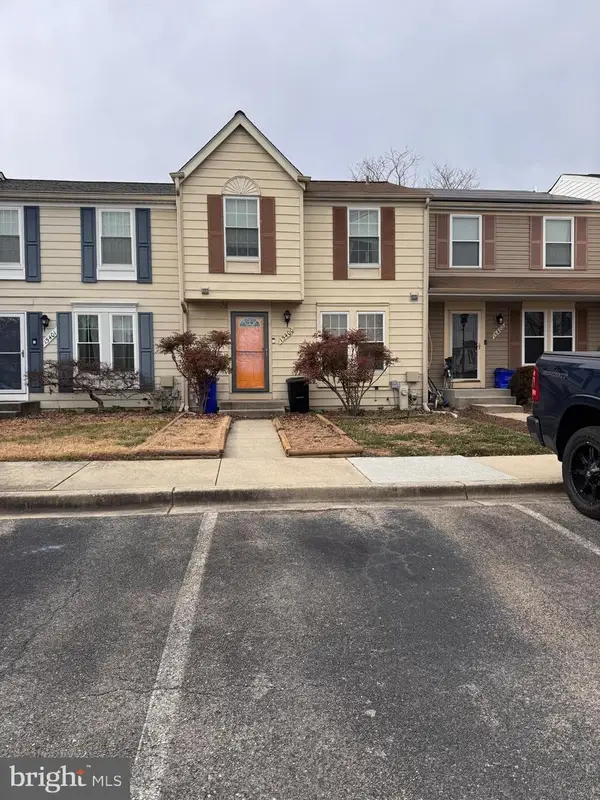 $375,000Coming Soon3 beds 3 baths
$375,000Coming Soon3 beds 3 baths15400 Neman Dr, BOWIE, MD 20716
MLS# MDPG2190346Listed by: KELLER WILLIAMS CAPITAL PROPERTIES - Open Sun, 1 to 4pmNew
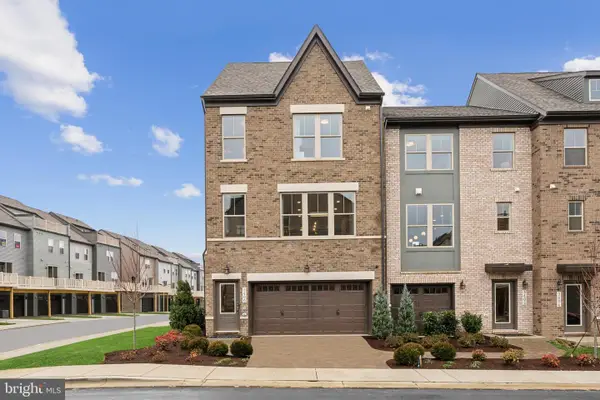 $619,905Active4 beds 4 baths2,597 sq. ft.
$619,905Active4 beds 4 baths2,597 sq. ft.3447 Saint Robin Ln, BOWIE, MD 20716
MLS# MDPG2190318Listed by: SM BROKERAGE, LLC 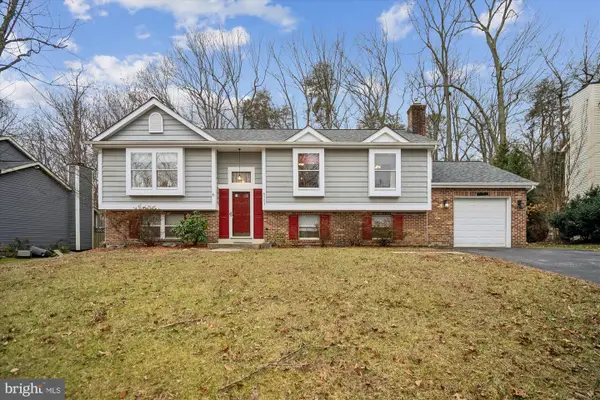 $499,900Pending5 beds 3 baths2,234 sq. ft.
$499,900Pending5 beds 3 baths2,234 sq. ft.8121 Triple Crown Rd, BOWIE, MD 20715
MLS# MDPG2187848Listed by: COLDWELL BANKER REALTY- Coming Soon
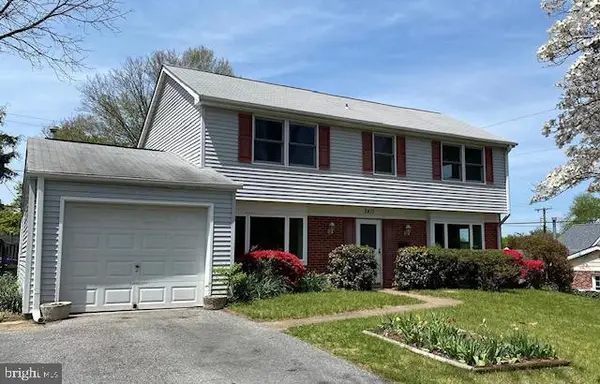 $515,000Coming Soon4 beds 3 baths
$515,000Coming Soon4 beds 3 baths2410 Kegwood Ln, BOWIE, MD 20715
MLS# MDPG2190044Listed by: HOMESMART - New
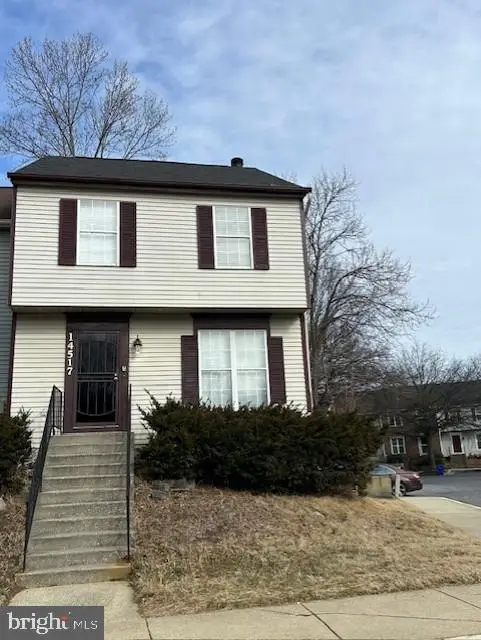 $379,900Active4 beds 4 baths1,240 sq. ft.
$379,900Active4 beds 4 baths1,240 sq. ft.14517 London Ln, BOWIE, MD 20715
MLS# MDPG2189960Listed by: LONG & FOSTER REAL ESTATE, INC. - Open Sun, 11am to 1pmNew
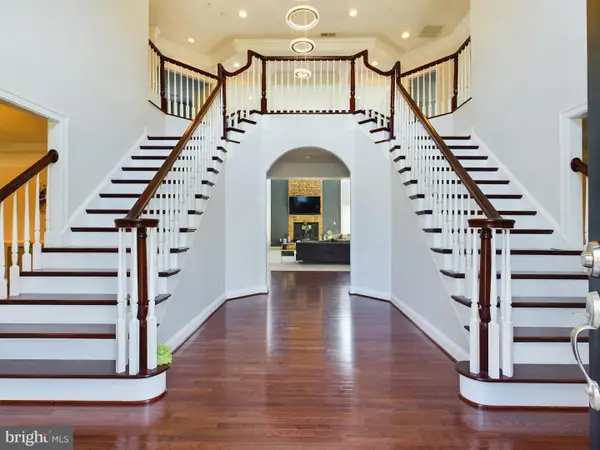 $1,375,000Active6 beds 7 baths8,868 sq. ft.
$1,375,000Active6 beds 7 baths8,868 sq. ft.14601 Driftwood Rd, BOWIE, MD 20721
MLS# MDPG2189966Listed by: REALTY ONE GROUP EXCELLENCE - New
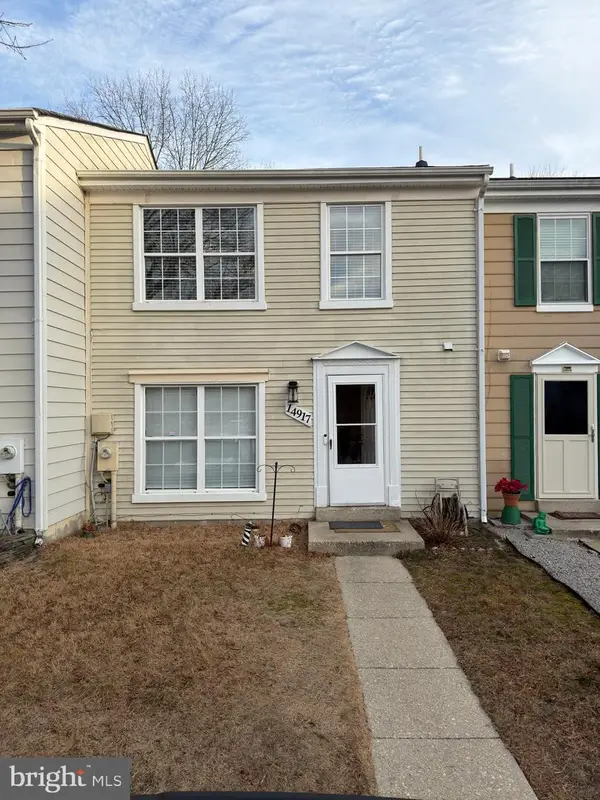 $349,999Active2 beds 3 baths1,120 sq. ft.
$349,999Active2 beds 3 baths1,120 sq. ft.14917 London Ln, BOWIE, MD 20715
MLS# MDPG2189910Listed by: FIRST DECISION REALTY LLC - Coming Soon
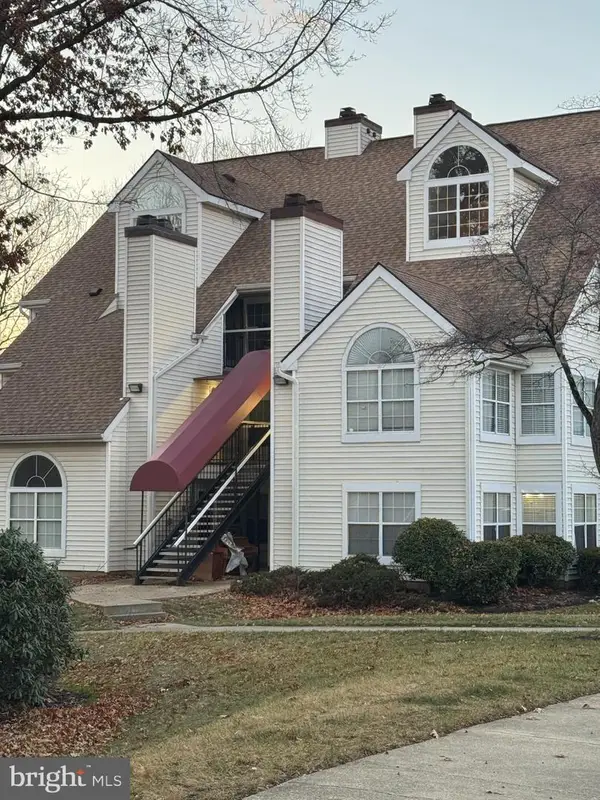 $212,500Coming Soon2 beds 2 baths
$212,500Coming Soon2 beds 2 baths10409 Beacon Ridge Dr #8-201, BOWIE, MD 20721
MLS# MDPG2189820Listed by: FAIRFAX REALTY PREMIER - New
 $430,000Active3 beds 4 baths1,424 sq. ft.
$430,000Active3 beds 4 baths1,424 sq. ft.16113 Edenwood Dr, BOWIE, MD 20716
MLS# MDPG2188680Listed by: RE/MAX REALTY GROUP

