13300 Kelly Marie Ct, BOWIE, MD 20720
Local realty services provided by:Better Homes and Gardens Real Estate Valley Partners
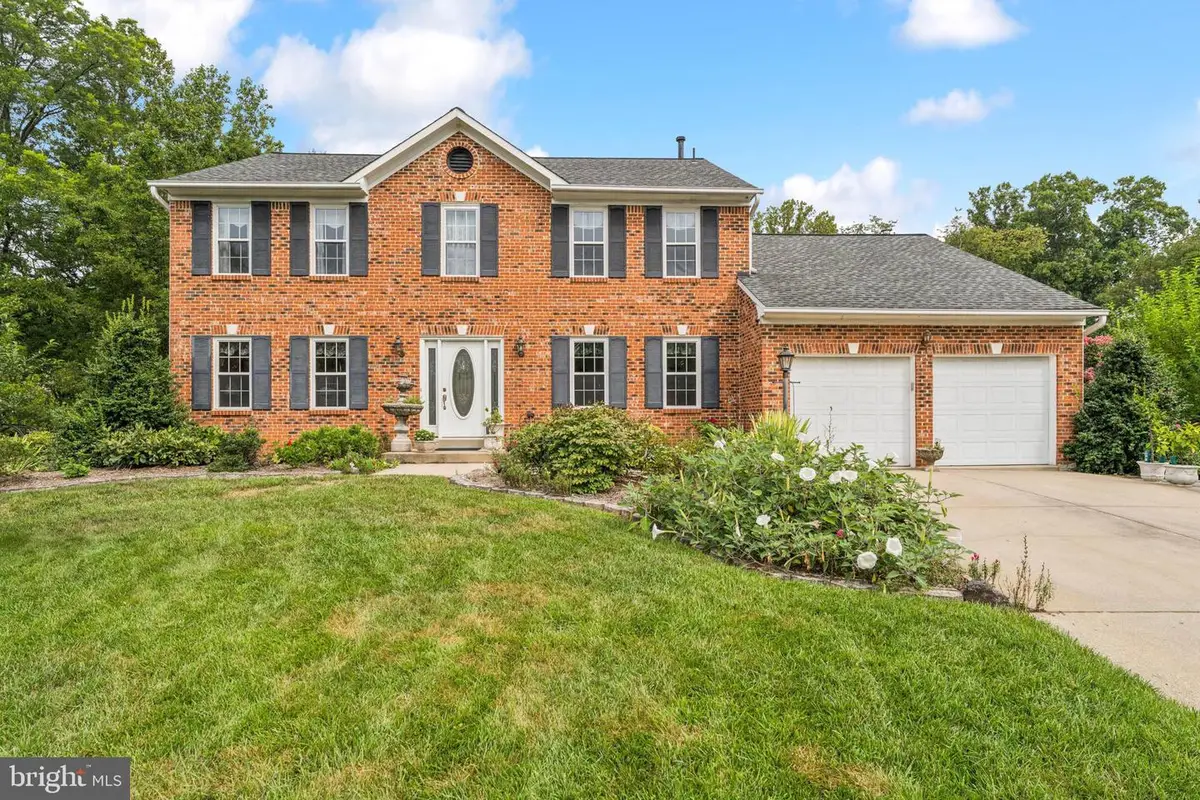
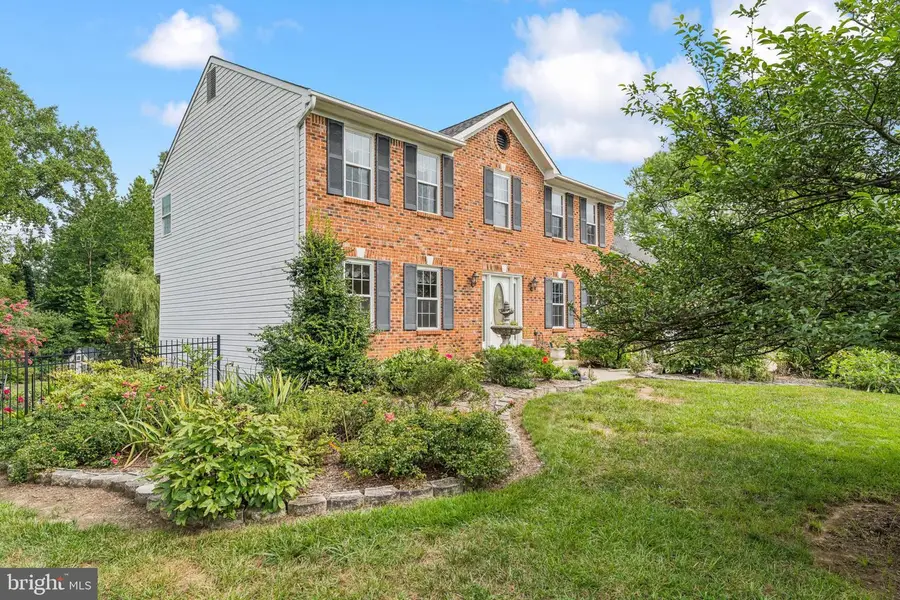

Listed by:yolanda r muckle
Office:long & foster real estate, inc.
MLS#:MDPG2161970
Source:BRIGHTMLS
Price summary
- Price:$750,000
- Price per sq. ft.:$196.54
About this home
Discover luxury living in this stunning residence offering over 3,800 square feet of beautifully appointed living space, nestled on more than a half-acre of beautifully landscaped grounds in the sought-after community of Highbridge Estates. This 4-bedroom, 3.5-bathroom home is designed for both everyday comfort and elegant entertaining. Step into a grand foyer that leads to a formal living room and dining room, perfect for hosting guests. Work from home with ease in the home office. The spacious, step-down family room with a cozy wood burning fireplace creates a warm and inviting atmosphere for relaxing evenings. The finished walk-out basement offers endless possibilities—whether you're envisioning a home theater, fitness area, recreation space, or additional living quarters, this flexible area expands your lifestyle options while adding even more value to the home. The heart of the home flows seamlessly into the outdoor retreat—an entertainer’s dream. Enjoy the beautifully hardscaped backyard complete with a deck, patio, shed, and a breathtaking in-ground swimming pool surrounded by extensive landscaping that offers both beauty and privacy. Upstairs, you’ll find four generously sized bedrooms, including a luxurious primary suite with an ensuite bath featuring double vanities, a walk-in shower, and a separate soaking jetted tub—your personal spa-like escape. This home combines timeless charm with modern features and is ideally situated close to parks, trails, shopping, and major commuter routes. Schedule your private tour today and experience the lifestyle that Highbridge Estates has to offer!
Contact an agent
Home facts
- Year built:1991
- Listing Id #:MDPG2161970
- Added:10 day(s) ago
- Updated:August 16, 2025 at 07:27 AM
Rooms and interior
- Bedrooms:4
- Total bathrooms:4
- Full bathrooms:3
- Half bathrooms:1
- Living area:3,816 sq. ft.
Heating and cooling
- Cooling:Ceiling Fan(s), Central A/C
- Heating:Forced Air, Natural Gas
Structure and exterior
- Roof:Shingle
- Year built:1991
- Building area:3,816 sq. ft.
- Lot area:0.58 Acres
Schools
- High school:CALL SCHOOL BOARD
- Middle school:CALL SCHOOL BOARD
- Elementary school:CALL SCHOOL BOARD
Utilities
- Water:Public
- Sewer:Public Sewer
Finances and disclosures
- Price:$750,000
- Price per sq. ft.:$196.54
- Tax amount:$7,583 (2024)
New listings near 13300 Kelly Marie Ct
- Open Sat, 1 to 3pmNew
 $315,000Active2 beds 2 baths1,055 sq. ft.
$315,000Active2 beds 2 baths1,055 sq. ft.15602 Everglade Ln #2-203, BOWIE, MD 20716
MLS# MDPG2163968Listed by: COMPASS - New
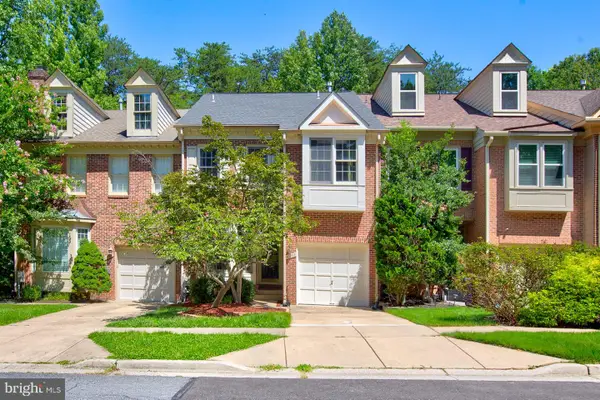 $500,000Active3 beds 4 baths1,968 sq. ft.
$500,000Active3 beds 4 baths1,968 sq. ft.8244 Quill Point Dr, BOWIE, MD 20720
MLS# MDPG2163960Listed by: FAIRFAX REALTY PREMIER - New
 $500,000Active3 beds 3 baths2,232 sq. ft.
$500,000Active3 beds 3 baths2,232 sq. ft.3508 Mullin Ln, BOWIE, MD 20715
MLS# MDPG2159356Listed by: COMPASS - Coming Soon
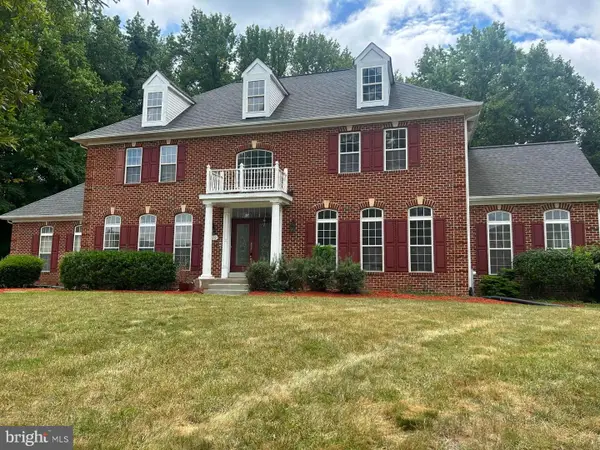 $800,000Coming Soon5 beds 5 baths
$800,000Coming Soon5 beds 5 baths3100 Dunkagle Ct, BOWIE, MD 20721
MLS# MDPG2163792Listed by: LONG & FOSTER REAL ESTATE, INC. - New
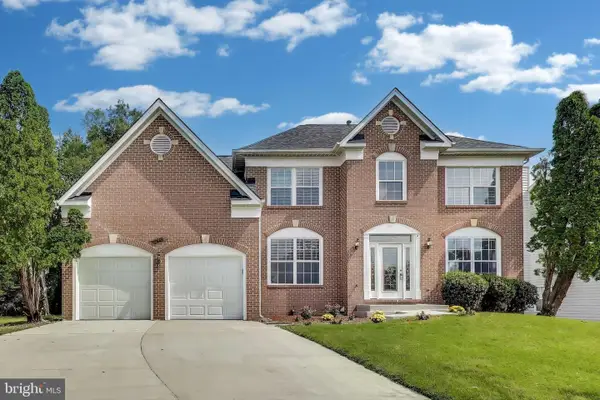 $699,900Active6 beds 4 baths4,307 sq. ft.
$699,900Active6 beds 4 baths4,307 sq. ft.2901 Argentina Pl, BOWIE, MD 20716
MLS# MDPG2163658Listed by: KW METRO CENTER - Coming Soon
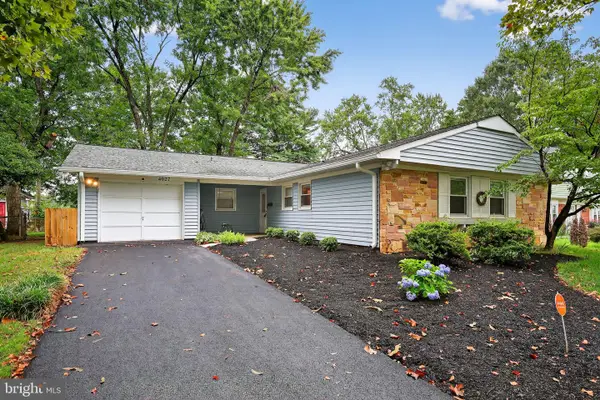 $534,900Coming Soon3 beds 2 baths
$534,900Coming Soon3 beds 2 baths4027 Chelmont Ln, BOWIE, MD 20715
MLS# MDPG2163644Listed by: SAMSON PROPERTIES - Coming SoonOpen Sat, 10am to 2pm
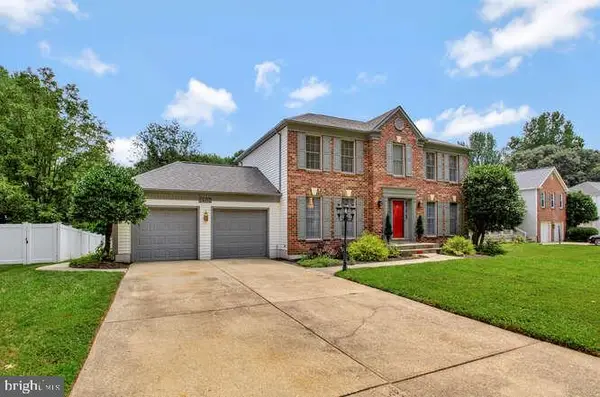 $660,000Coming Soon3 beds 4 baths
$660,000Coming Soon3 beds 4 baths1407 Peartree Ln, BOWIE, MD 20721
MLS# MDPG2163332Listed by: SAMSON PROPERTIES - Coming Soon
 $469,900Coming Soon4 beds 4 baths
$469,900Coming Soon4 beds 4 baths12212 Kings Arrow St, BOWIE, MD 20721
MLS# MDPG2163618Listed by: CHARLES EDWARD ONLINE REALTY, LLC. - New
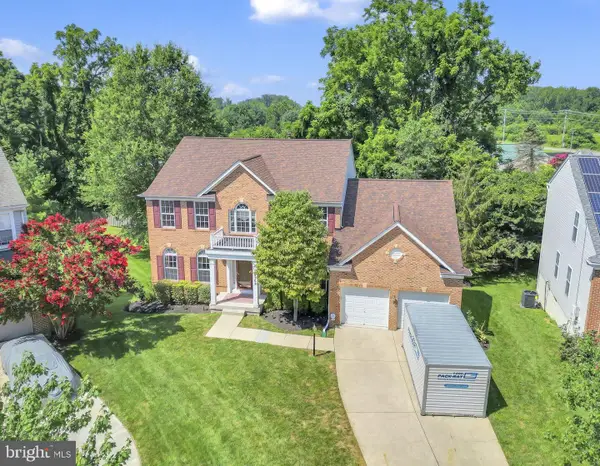 $745,000Active6 beds 5 baths4,416 sq. ft.
$745,000Active6 beds 5 baths4,416 sq. ft.12302 Eugenes Prospect Dr, BOWIE, MD 20720
MLS# MDPG2163698Listed by: RE/MAX REALTY GROUP - Coming Soon
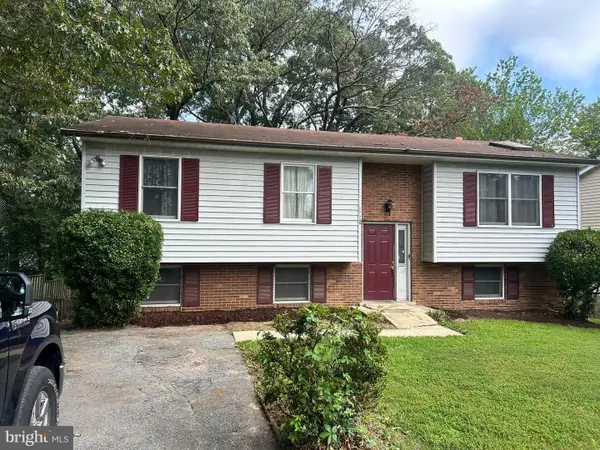 $349,900Coming Soon4 beds 3 baths
$349,900Coming Soon4 beds 3 baths13126 10th St, BOWIE, MD 20715
MLS# MDPG2163520Listed by: SET YOUR RATE REAL ESTATE LLC
