Local realty services provided by:Better Homes and Gardens Real Estate Maturo
Listed by: bill franklin
Office: long & foster real estate, inc.
MLS#:MDPG2179680
Source:BRIGHTMLS
Price summary
- Price:$649,000
- Price per sq. ft.:$275.23
- Monthly HOA dues:$29.17
About this home
A Home Where Every Room Feels Right!
This beautiful colonial home welcomes you with timeless charm and a covered front porch overlooking the manicured yard. Step inside to a bright two-story foyer that opens to the living and dining rooms, both filled with natural light. The dining room features a lovely bay window and warm-toned wood flooring that continues throughout the main level. The kitchen is a true standout, offering a cheerful breakfast area with Palladian windows overlooking the fenced backyard and mature trees. Top-of-the-line stainless steel appliances include a Sub-Zero refrigerator with glass front, Bosch dishwasher, and Wolf stove, perfect for anyone who loves to cook. The inviting family room features a cozy fireplace and more sun-filled windows. Upstairs are four spacious bedrooms, all freshly carpeted and offering generous closet space. The primary suite includes a walk-in closet and ensuite bath with soaking tub and separate shower. The large lower level is unfinished but already framed and ready for your finishing touches.
Contact an agent
Home facts
- Year built:1995
- Listing ID #:MDPG2179680
- Added:108 day(s) ago
- Updated:January 31, 2026 at 08:57 AM
Rooms and interior
- Bedrooms:4
- Total bathrooms:3
- Full bathrooms:2
- Half bathrooms:1
- Living area:2,358 sq. ft.
Heating and cooling
- Cooling:Central A/C
- Heating:Forced Air, Natural Gas
Structure and exterior
- Year built:1995
- Building area:2,358 sq. ft.
- Lot area:0.25 Acres
Schools
- High school:BOWIE
- Middle school:SAMUEL OGLE
- Elementary school:WHITEHALL
Utilities
- Water:Public
- Sewer:Public Sewer
Finances and disclosures
- Price:$649,000
- Price per sq. ft.:$275.23
- Tax amount:$8,045 (2025)
New listings near 13808 Pleasant View Dr
- New
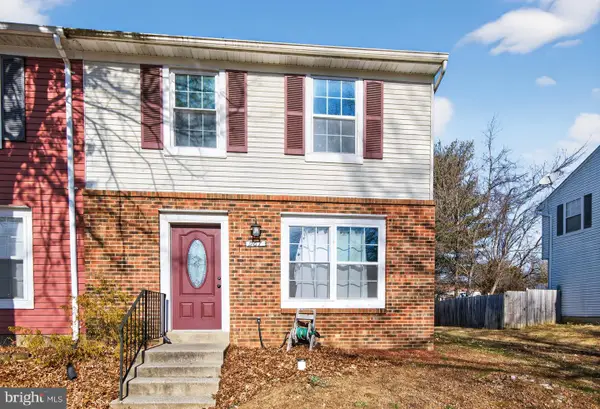 $305,000Active3 beds 1 baths1,080 sq. ft.
$305,000Active3 beds 1 baths1,080 sq. ft.967 Saint Michaels Dr, BOWIE, MD 20721
MLS# MDPG2189548Listed by: REALTY ONE GROUP PERFORMANCE, LLC - Coming SoonOpen Sat, 12 to 3pm
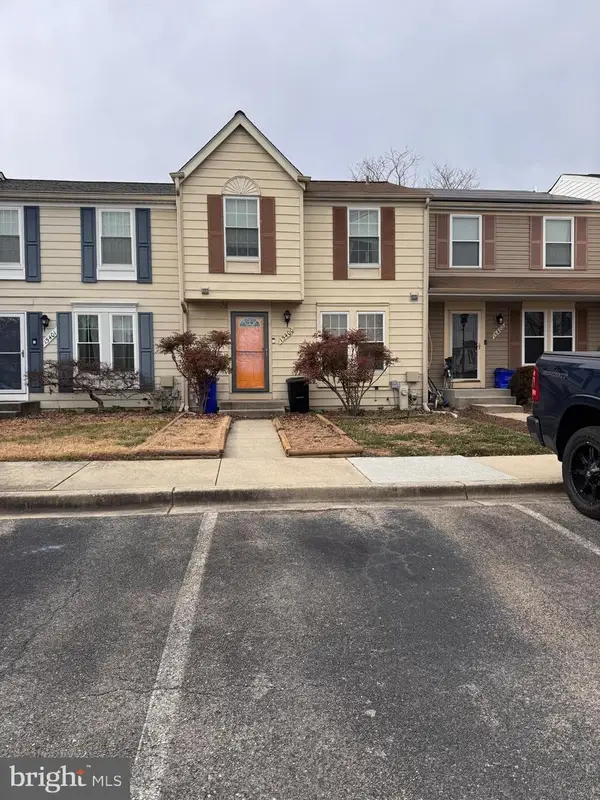 $375,000Coming Soon3 beds 3 baths
$375,000Coming Soon3 beds 3 baths15400 Neman Dr, BOWIE, MD 20716
MLS# MDPG2190346Listed by: KELLER WILLIAMS CAPITAL PROPERTIES - Open Sun, 1 to 4pmNew
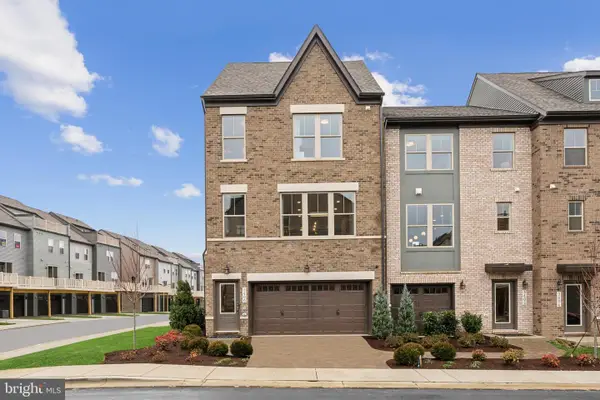 $619,905Active4 beds 4 baths2,597 sq. ft.
$619,905Active4 beds 4 baths2,597 sq. ft.3447 Saint Robin Ln, BOWIE, MD 20716
MLS# MDPG2190318Listed by: SM BROKERAGE, LLC 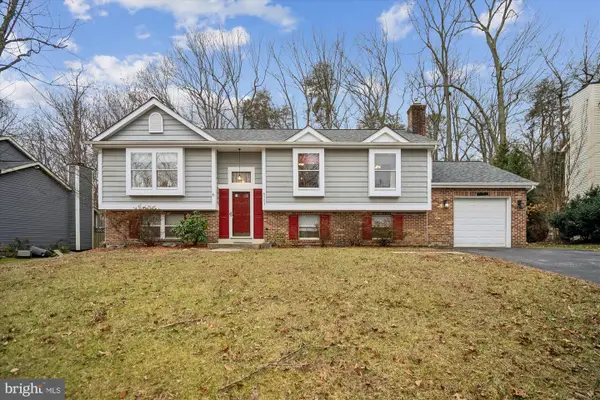 $499,900Pending5 beds 3 baths2,234 sq. ft.
$499,900Pending5 beds 3 baths2,234 sq. ft.8121 Triple Crown Rd, BOWIE, MD 20715
MLS# MDPG2187848Listed by: COLDWELL BANKER REALTY- Coming Soon
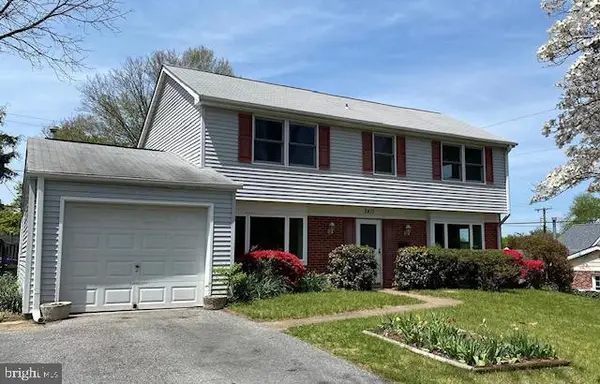 $515,000Coming Soon4 beds 3 baths
$515,000Coming Soon4 beds 3 baths2410 Kegwood Ln, BOWIE, MD 20715
MLS# MDPG2190044Listed by: HOMESMART - New
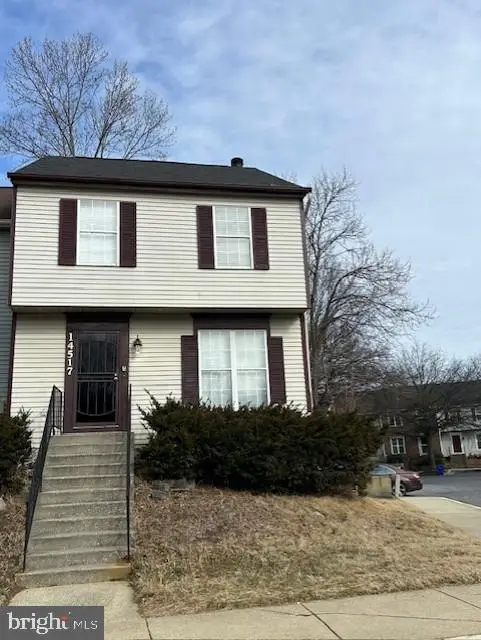 $379,900Active4 beds 4 baths1,240 sq. ft.
$379,900Active4 beds 4 baths1,240 sq. ft.14517 London Ln, BOWIE, MD 20715
MLS# MDPG2189960Listed by: LONG & FOSTER REAL ESTATE, INC. - Open Sun, 11am to 1pmNew
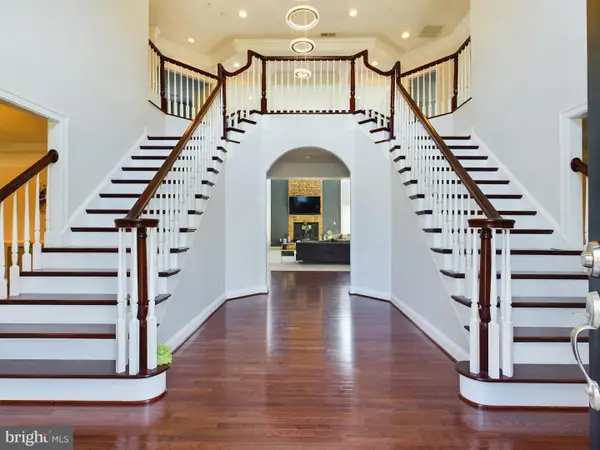 $1,375,000Active6 beds 7 baths8,868 sq. ft.
$1,375,000Active6 beds 7 baths8,868 sq. ft.14601 Driftwood Rd, BOWIE, MD 20721
MLS# MDPG2189966Listed by: REALTY ONE GROUP EXCELLENCE - New
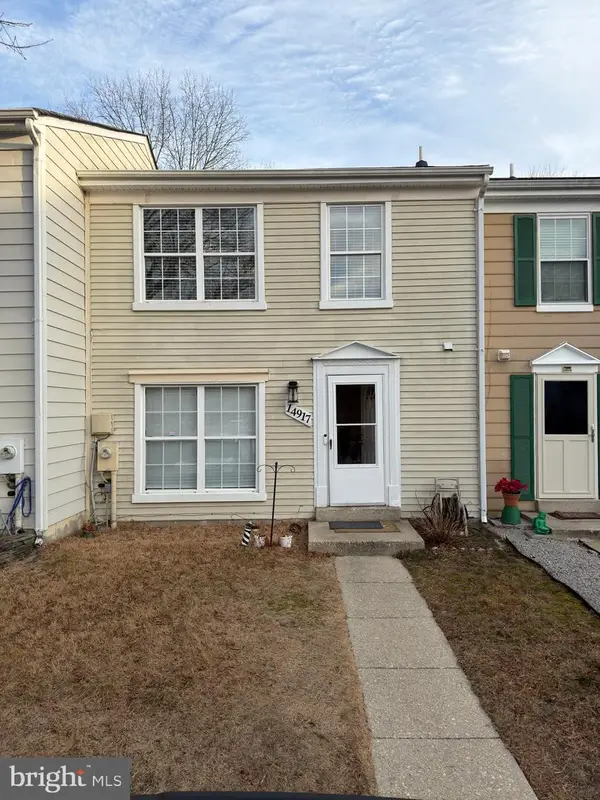 $349,999Active2 beds 3 baths1,120 sq. ft.
$349,999Active2 beds 3 baths1,120 sq. ft.14917 London Ln, BOWIE, MD 20715
MLS# MDPG2189910Listed by: FIRST DECISION REALTY LLC - Coming Soon
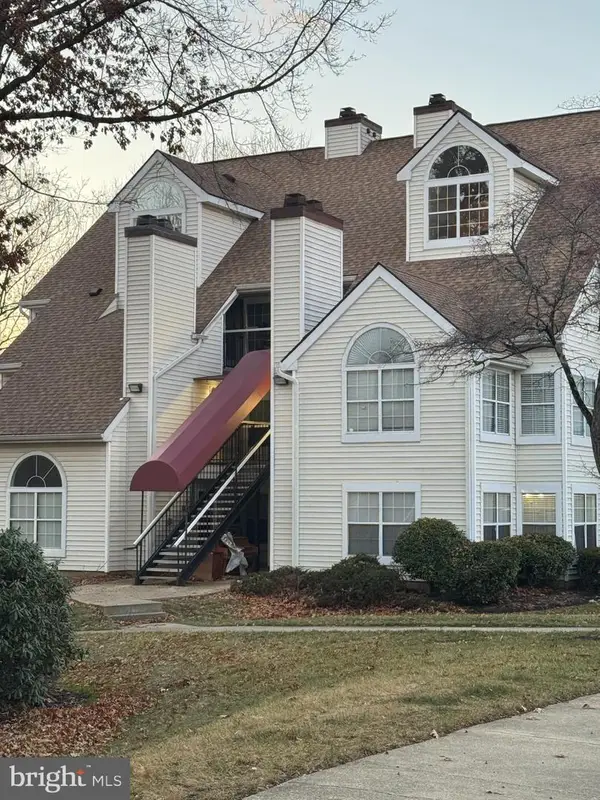 $212,500Coming Soon2 beds 2 baths
$212,500Coming Soon2 beds 2 baths10409 Beacon Ridge Dr #8-201, BOWIE, MD 20721
MLS# MDPG2189820Listed by: FAIRFAX REALTY PREMIER - New
 $430,000Active3 beds 4 baths1,424 sq. ft.
$430,000Active3 beds 4 baths1,424 sq. ft.16113 Edenwood Dr, BOWIE, MD 20716
MLS# MDPG2188680Listed by: RE/MAX REALTY GROUP

