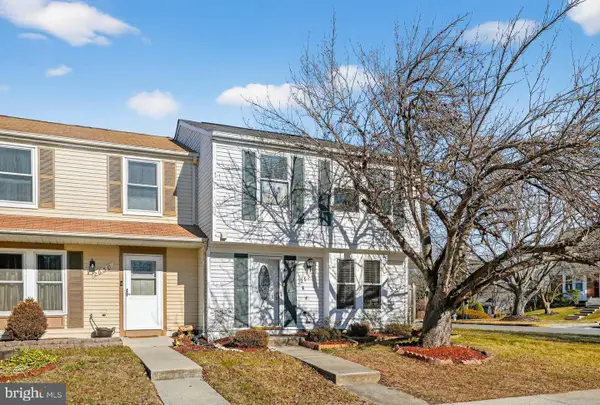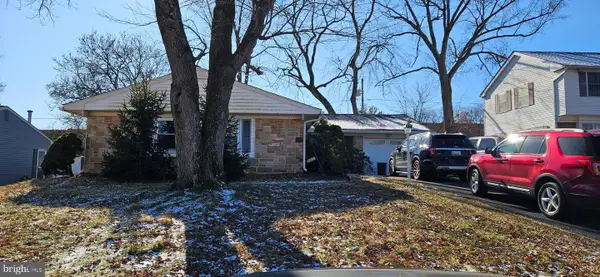13812 Pecan Ridge Way, Bowie, MD 20715
Local realty services provided by:Better Homes and Gardens Real Estate Premier
13812 Pecan Ridge Way,Bowie, MD 20715
$854,990
- 4 Beds
- 3 Baths
- - sq. ft.
- Single family
- Active
Listed by: nicholas cintron
Office: apex realty, llc.
MLS#:MDPG2140658
Source:BRIGHTMLS
Price summary
- Price:$854,990
- Monthly HOA dues:$40.42
About this home
To-be-built Annapolis Craftsman floorplan available in our Pecan Ridge community. The Annapolis is a single family estate home starting at 3,660 square feet, with options to expand up to 5,550 square feet of living space. The home comes standard with a 2-car garage and several craftsman-style elevations to choose from. The main level features a foyer with a formal dining room and library at the front of the home. The rear of the home has an open format with a large great room that is open to an eat-in kitchen with a walk-in pantry and large central island. This level also includes a mud room, powder room and a home office that can be converted to an in-law suite with a full bath.
Choose to expand the home with an optional morning room and a screened porch with outdoor fireplace. The second level offers 4 bedrooms, two full baths and a spacious loft area for additional living space. The owner's suite includes two huge walk-in closets and an ensuite spa bath with a freestanding tub. For those who need more bedrooms, the loft can be converted to a 5th bedroom with a shared buddy bath. A laundry room is also conveniently located on the second floor. The basement can be finished to include a rec room, a media room, another bedroom and full bath. Select from hundreds of upgrades and finishes to personalize the Annapolis into the home of your dreams.
Nestled in the highly coveted town of Bowie, Pecan Ridge by Caruso Homes is a secluded enclave of 80 homes with easy access to commuter routes. These craftsman-style homes are surrounded by a grove of pecan trees preserving the history and natural beauty of the property. With open floor plans, luxury features, and an ideal location, you'll have many reasons to love calling Pecan Ridge 'home.'
Photos of similar home are for representation only and may show additional options or upgrades. See New Home Sales Consultant for a complete list of included features.
Contact an agent
Home facts
- Year built:2025
- Listing ID #:MDPG2140658
- Added:330 day(s) ago
- Updated:January 22, 2026 at 02:49 PM
Rooms and interior
- Bedrooms:4
- Total bathrooms:3
- Full bathrooms:2
- Half bathrooms:1
Heating and cooling
- Cooling:Central A/C
- Heating:90% Forced Air, Electric, Programmable Thermostat
Structure and exterior
- Roof:Architectural Shingle
- Year built:2025
- Lot area:0.18 Acres
Utilities
- Water:Public
- Sewer:Public Sewer
Finances and disclosures
- Price:$854,990
- Tax amount:$279 (2024)
New listings near 13812 Pecan Ridge Way
- Coming Soon
 $407,000Coming Soon2 beds 4 baths
$407,000Coming Soon2 beds 4 baths10724 Kitchener Ct, BOWIE, MD 20721
MLS# MDPG2189634Listed by: KELLER WILLIAMS PREFERRED PROPERTIES - Coming Soon
 $549,990Coming Soon3 beds 3 baths
$549,990Coming Soon3 beds 3 baths3103 Tinder Pl, BOWIE, MD 20715
MLS# MDPG2189524Listed by: COLDWELL BANKER REALTY - New
 $345,000Active3 beds 2 baths1,160 sq. ft.
$345,000Active3 beds 2 baths1,160 sq. ft.2632 Nemo Ct, BOWIE, MD 20716
MLS# MDPG2189482Listed by: CUMMINGS & CO. REALTORS - Coming Soon
 $535,000Coming Soon3 beds 4 baths
$535,000Coming Soon3 beds 4 baths2124 Garden Grove Ln, BOWIE, MD 20721
MLS# MDPG2189468Listed by: KELLER WILLIAMS REALTY CENTRE - New
 $675,000Active5 beds 4 baths4,002 sq. ft.
$675,000Active5 beds 4 baths4,002 sq. ft.11928 Saint Francis Way, BOWIE, MD 20721
MLS# MDPG2186818Listed by: COMPASS - Coming Soon
 $399,900Coming Soon3 beds 2 baths
$399,900Coming Soon3 beds 2 baths12513 Kemmerton Ln, BOWIE, MD 20715
MLS# MDPG2189430Listed by: RE/MAX ADVANTAGE REALTY - New
 $725,000Active5 beds 5 baths3,318 sq. ft.
$725,000Active5 beds 5 baths3,318 sq. ft.16428 Fife Way, BOWIE, MD 20716
MLS# MDPG2188882Listed by: HOMESMART - New
 $260,000Active1 beds 1 baths1,051 sq. ft.
$260,000Active1 beds 1 baths1,051 sq. ft.11420 Deepwood Dr, BOWIE, MD 20720
MLS# MDPG2188444Listed by: COMPASS - New
 $765,000Active4 beds 4 baths3,156 sq. ft.
$765,000Active4 beds 4 baths3,156 sq. ft.17203 Longleaf Dr, BOWIE, MD 20716
MLS# MDPG2189038Listed by: SAMSON PROPERTIES - New
 $474,900Active3 beds 4 baths2,290 sq. ft.
$474,900Active3 beds 4 baths2,290 sq. ft.12330 Quarterback Ct, BOWIE, MD 20720
MLS# MDPG2189336Listed by: FIRST AMERICAN REAL ESTATE
