13814 Pecan Ridge Way, Bowie, MD 20715
Local realty services provided by:Better Homes and Gardens Real Estate Valley Partners
13814 Pecan Ridge Way,Bowie, MD 20715
$689,990
- 4 Beds
- 3 Baths
- 2,221 sq. ft.
- Single family
- Active
Listed by: nicholas cintron
Office: apex realty, llc.
MLS#:MDPG2142570
Source:BRIGHTMLS
Price summary
- Price:$689,990
- Price per sq. ft.:$310.67
- Monthly HOA dues:$40.42
About this home
To-be-built Deerfield Craftsman floorplan available in our Pecan Ridge community. The Deerfield is a four bedroom floor plan with the option to add an In-Law suite downstairs. Enjoy gathering with family and friends in this open concept home which features a large great room that flows right into the kitchen. A 9 foot island and plenty counter space will please the chef and a formal dining room is perfect for serving up family meals. Upstairs, the large owner's suite offers an ensuite bath with his and her walk-in closets. Three additional bedrooms, a hall bath and a convenient laundry room complete the second floor. An optional third floor provides a loft and full bath for additional living space. Plenty of options and upgrades are available to personalize this home and make it your own!
Nestled in the highly coveted town of Bowie, Pecan Ridge by Caruso Homes is a secluded enclave of 80 homes with easy access to commuter routes. These craftsman-style homes are surrounded by a grove of pecan trees preserving the history and natural beauty of the property. With open floor plans, luxury features, and an ideal location, you'll have many reasons to love calling Pecan Ridge 'home.'
Photos of similar home are for representation only and may show additional options or upgrades. See New Home Sales Consultant for a complete list of included features.
Contact an agent
Home facts
- Year built:2025
- Listing ID #:MDPG2142570
- Added:353 day(s) ago
- Updated:February 11, 2026 at 02:38 PM
Rooms and interior
- Bedrooms:4
- Total bathrooms:3
- Full bathrooms:2
- Half bathrooms:1
- Living area:2,221 sq. ft.
Heating and cooling
- Cooling:Central A/C
- Heating:90% Forced Air, Electric, Programmable Thermostat
Structure and exterior
- Roof:Architectural Shingle
- Year built:2025
- Building area:2,221 sq. ft.
- Lot area:0.18 Acres
Schools
- High school:BOWIE
- Middle school:SAMUEL OGLE
- Elementary school:ROCKLEDGE
Utilities
- Water:Public
- Sewer:Public Sewer
Finances and disclosures
- Price:$689,990
- Price per sq. ft.:$310.67
- Tax amount:$280 (2024)
New listings near 13814 Pecan Ridge Way
- Coming SoonOpen Sat, 12 to 2pm
 $500,000Coming Soon4 beds 3 baths
$500,000Coming Soon4 beds 3 baths12804 Keswick Ln, BOWIE, MD 20715
MLS# MDPG2191698Listed by: RE/MAX LEADING EDGE - Coming Soon
 $425,000Coming Soon4 beds 2 baths
$425,000Coming Soon4 beds 2 baths16005 Pennant Ln, BOWIE, MD 20716
MLS# MDPG2184740Listed by: RE/MAX REALTY GROUP - Coming Soon
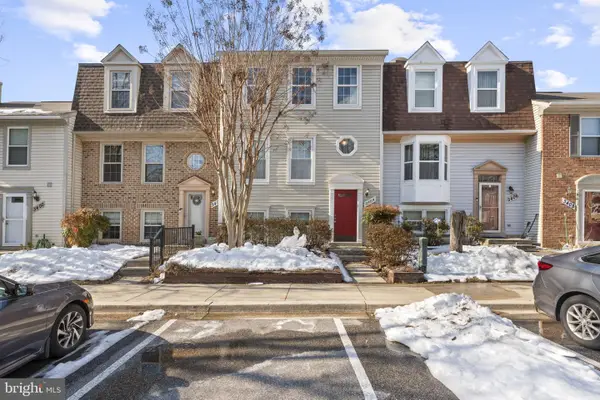 $424,950Coming Soon3 beds 3 baths
$424,950Coming Soon3 beds 3 baths3404 Epic Gate, BOWIE, MD 20716
MLS# MDPG2191474Listed by: BERKSHIRE HATHAWAY HOMESERVICES PENFED REALTY - Coming SoonOpen Sat, 12 to 2pm
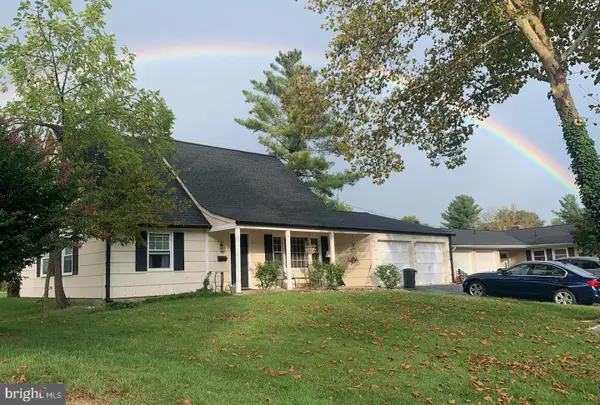 $529,000Coming Soon4 beds 2 baths
$529,000Coming Soon4 beds 2 baths12222 Wynmore Ln, BOWIE, MD 20715
MLS# MDPG2186536Listed by: KELLER WILLIAMS FLAGSHIP - New
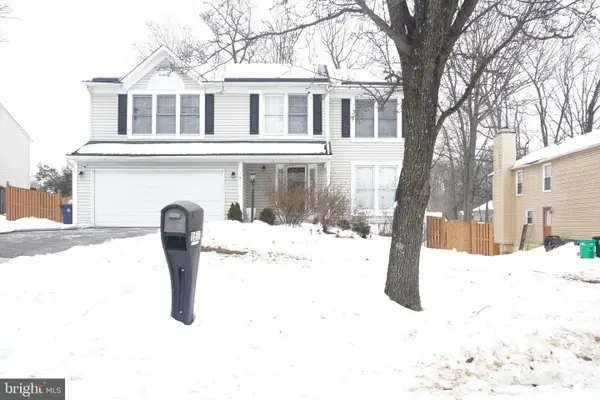 $630,000Active5 beds 4 baths2,377 sq. ft.
$630,000Active5 beds 4 baths2,377 sq. ft.1511 Kingsgate St, BOWIE, MD 20721
MLS# MDPG2191270Listed by: LONG & FOSTER REAL ESTATE, INC. - New
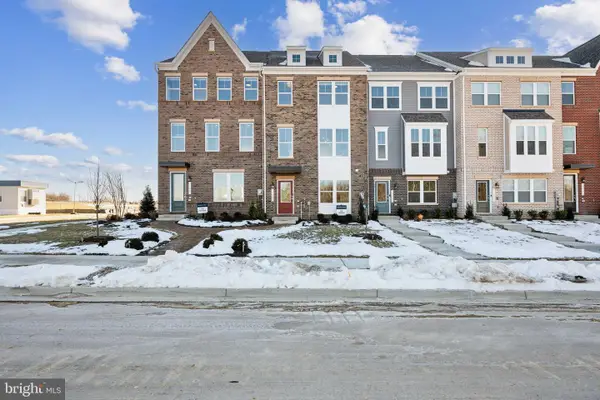 $499,990Active3 beds 4 baths1,943 sq. ft.
$499,990Active3 beds 4 baths1,943 sq. ft.3615 Saint Russell Way, BOWIE, MD 20716
MLS# MDPG2191216Listed by: SM BROKERAGE, LLC - New
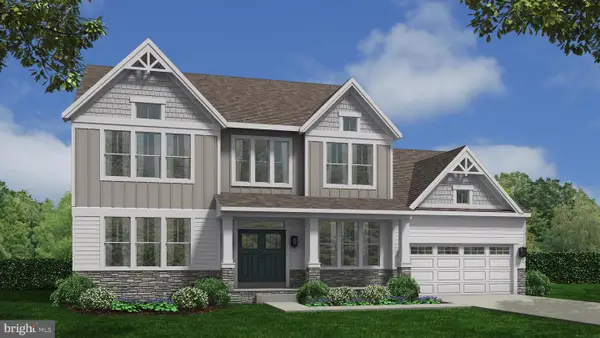 $949,990Active4 beds 3 baths3,436 sq. ft.
$949,990Active4 beds 3 baths3,436 sq. ft.3916 Diplomat Ave, BOWIE, MD 20721
MLS# MDPG2191138Listed by: APEX REALTY, LLC - Open Fri, 12 to 3pmNew
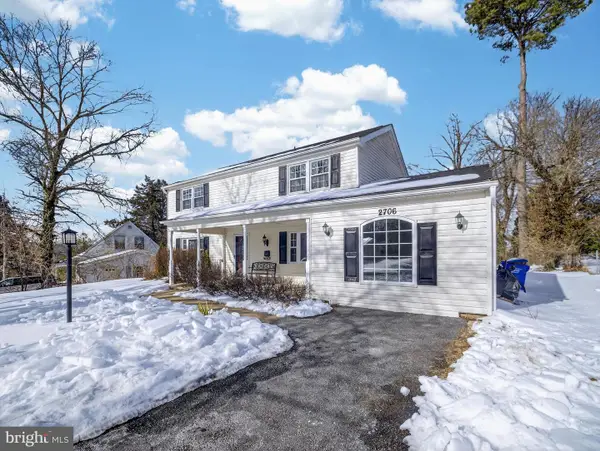 $529,900Active4 beds 3 baths2,040 sq. ft.
$529,900Active4 beds 3 baths2,040 sq. ft.2706 Bartlett Ln, BOWIE, MD 20715
MLS# MDPG2190972Listed by: EXP REALTY, LLC 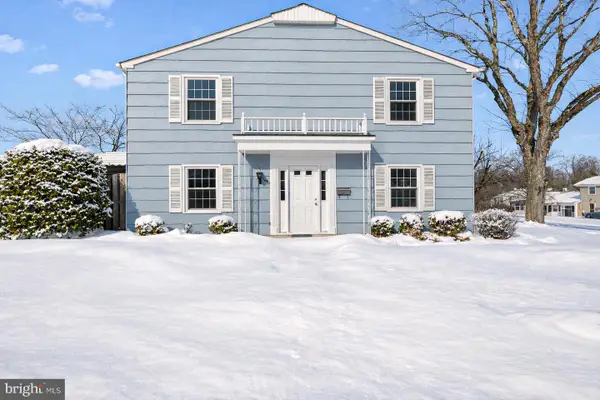 $350,000Pending3 beds 3 baths1,538 sq. ft.
$350,000Pending3 beds 3 baths1,538 sq. ft.3604 Morningside Ln, BOWIE, MD 20715
MLS# MDPG2191026Listed by: NEXT STEP REALTY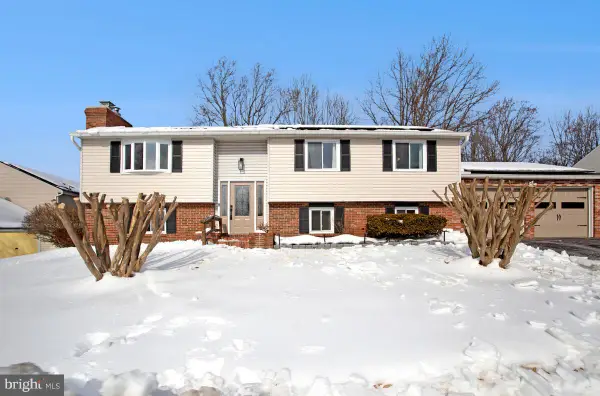 $429,900Pending4 beds 3 baths2,276 sq. ft.
$429,900Pending4 beds 3 baths2,276 sq. ft.12802 Lode St, BOWIE, MD 20720
MLS# MDPG2190024Listed by: REDFIN CORP

