14026 Gullivers Trl, Bowie, MD 20720
Local realty services provided by:Better Homes and Gardens Real Estate GSA Realty
14026 Gullivers Trl,Bowie, MD 20720
$435,000
- 4 Beds
- 4 Baths
- 1,672 sq. ft.
- Townhouse
- Pending
Listed by:sebastien courret
Office:compass
MLS#:MDPG2150856
Source:BRIGHTMLS
Price summary
- Price:$435,000
- Price per sq. ft.:$260.17
- Monthly HOA dues:$45
About this home
Welcome to your future sanctuary—a spacious townhouse eagerly awaiting its new owners. As you enter through the front door and ascend the stairs, you're greeted by the expansive open living room on your left. This inviting space features a striking vaulted ceiling and elegant hardwood floors that exude warmth and style. Adjacent to it, the dining room beckons, enhanced with hardwood floors and ambient overhead lighting.
Step into the gourmet kitchen—a culinary haven adorned with exquisite granite countertops, abundant cabinet space, and polished hardwood floors. Beside the kitchen, a cozy breakfast nook offers a perfect spot for morning gatherings. The main level also includes a convenient powder room for guests.
On the third floor, discover two additional bedrooms, each offering ample closet space, accompanied by a full bath in the hallway. As you proceed upstairs to the fourth floor, an elegant loft opens to reveal the master sitting room, complete with a generous closet and stairs leading to the opulent master suite. This sanctuary boasts a vaulted ceiling, bathed in natural light from surrounding windows, and features a lavish private bath complete with dual skylights, a corner jetted tub, and an expansive walk-in closet.
The lower level unveils a large recreation room, illuminated by recessed lighting and featuring a charming wood-burning fireplace. A sliding glass door opens to the backyard—an ideal space for entertaining. This level also includes an additional powder room for added convenience.
The exterior of this delightful home is graced with a one-car attached garage. Fresh paint adorns the interiors, complemented by new carpeting on the primary bedroom stairs, adding a touch of elegance throughout. All offers are due by 6pm Monday October 20th, 2025
Contact an agent
Home facts
- Year built:1990
- Listing ID #:MDPG2150856
- Added:8 day(s) ago
- Updated:October 25, 2025 at 08:13 AM
Rooms and interior
- Bedrooms:4
- Total bathrooms:4
- Full bathrooms:2
- Half bathrooms:2
- Living area:1,672 sq. ft.
Heating and cooling
- Cooling:Central A/C
- Heating:Forced Air, Natural Gas
Structure and exterior
- Year built:1990
- Building area:1,672 sq. ft.
- Lot area:0.04 Acres
Utilities
- Water:Public
- Sewer:Public Sewer
Finances and disclosures
- Price:$435,000
- Price per sq. ft.:$260.17
- Tax amount:$6,580 (2024)
New listings near 14026 Gullivers Trl
- Open Sun, 12 to 2pmNew
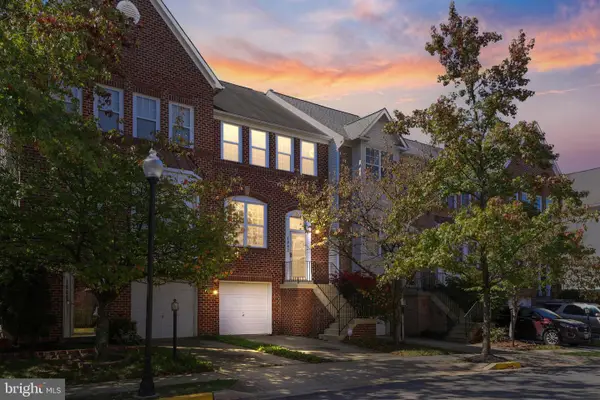 $459,999Active3 beds 4 baths1,530 sq. ft.
$459,999Active3 beds 4 baths1,530 sq. ft.1802 Spanish Oak Ln, BOWIE, MD 20721
MLS# MDPG2166578Listed by: LPT REALTY, LLC - Coming Soon
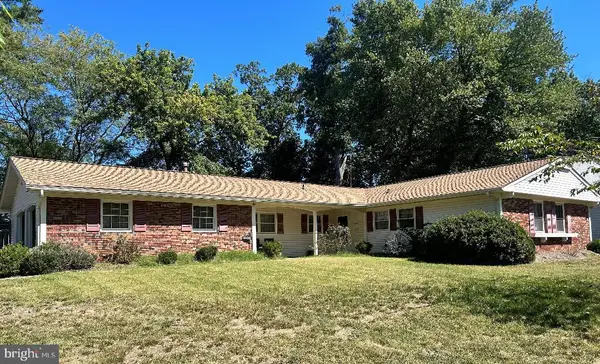 $449,000Coming Soon3 beds 2 baths
$449,000Coming Soon3 beds 2 baths4106 Wakefield Ln, BOWIE, MD 20715
MLS# MDPG2173552Listed by: RE/MAX REALTY GROUP - New
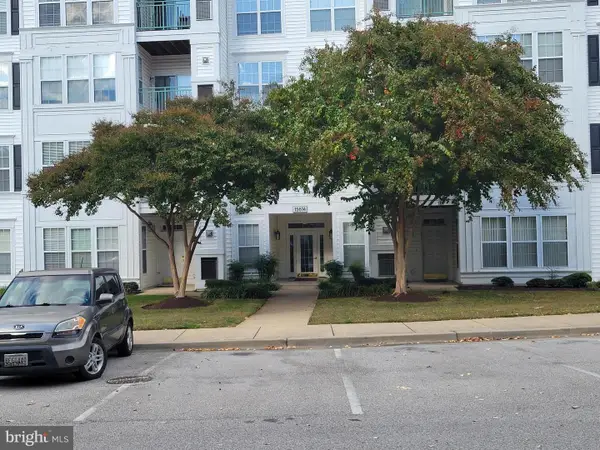 $224,999Active1 beds 2 baths708 sq. ft.
$224,999Active1 beds 2 baths708 sq. ft.15614 Everglade Ln #104, BOWIE, MD 20716
MLS# MDPG2161942Listed by: KELLER WILLIAMS PREFERRED PROPERTIES - Open Sun, 12 to 2pmNew
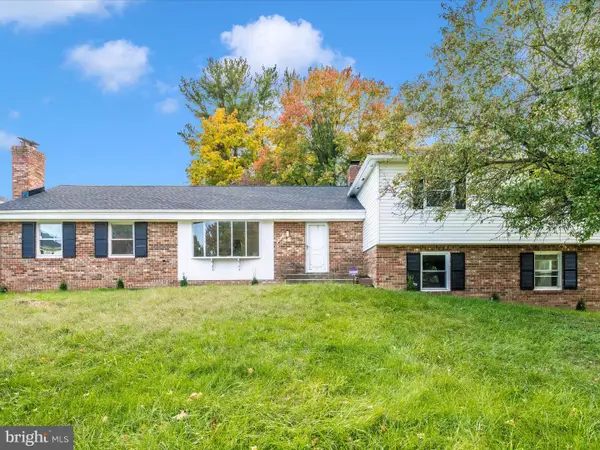 $600,000Active5 beds 5 baths3,237 sq. ft.
$600,000Active5 beds 5 baths3,237 sq. ft.3712 Baskerville Dr, BOWIE, MD 20721
MLS# MDPG2180652Listed by: EXP REALTY, LLC - Open Sun, 12 to 2pmNew
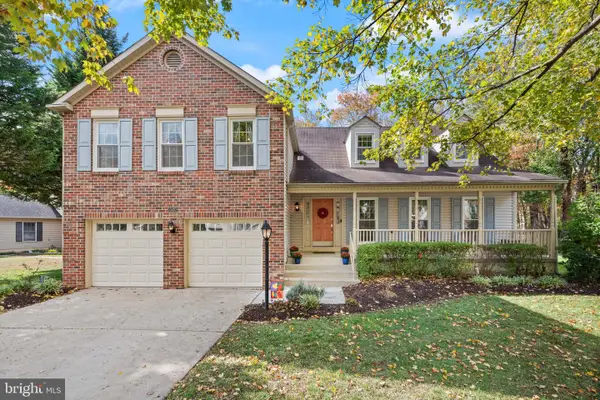 $625,000Active4 beds 3 baths2,951 sq. ft.
$625,000Active4 beds 3 baths2,951 sq. ft.15407 Pine Tree Ct, BOWIE, MD 20721
MLS# MDPG2177880Listed by: REAL BROKER, LLC - New
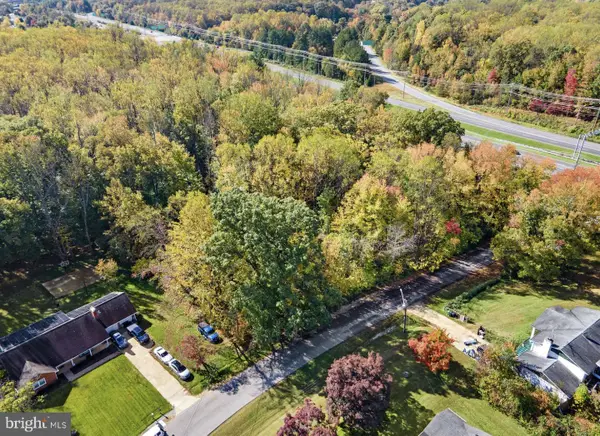 $199,000Active1.07 Acres
$199,000Active1.07 Acres16111 Oxford Ct, BOWIE, MD 20715
MLS# MDPG2180494Listed by: SAMSON PROPERTIES - Coming SoonOpen Sat, 12 to 3pm
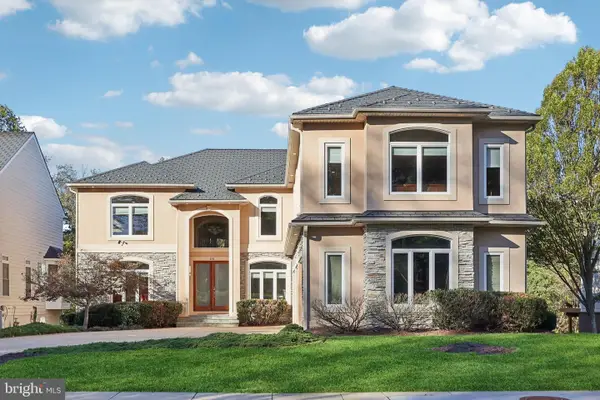 $1,450,000Coming Soon5 beds 7 baths
$1,450,000Coming Soon5 beds 7 baths3211 Courtside Rd, BOWIE, MD 20721
MLS# MDPG2179904Listed by: SAMSON PROPERTIES - New
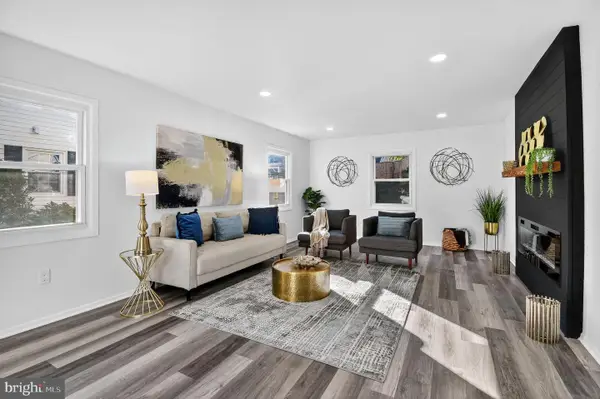 $549,900Active3 beds 3 baths1,800 sq. ft.
$549,900Active3 beds 3 baths1,800 sq. ft.2804 Spindle Ln, BOWIE, MD 20715
MLS# MDPG2179970Listed by: BERKSHIRE HATHAWAY HOMESERVICES PENFED REALTY - New
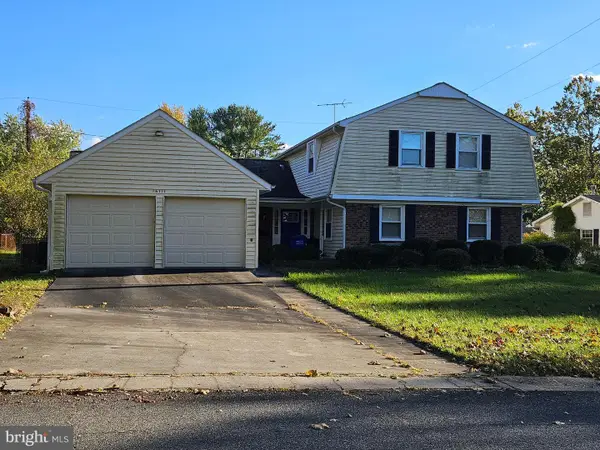 $450,000Active4 beds 3 baths2,615 sq. ft.
$450,000Active4 beds 3 baths2,615 sq. ft.16111 Pond Meadow Ln, BOWIE, MD 20716
MLS# MDPG2180432Listed by: RE/MAX REALTY CENTRE, INC. - New
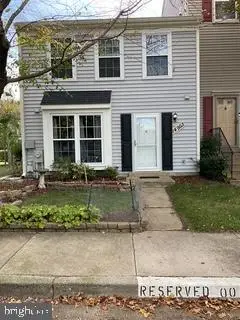 $335,000Active3 beds 3 baths1,200 sq. ft.
$335,000Active3 beds 3 baths1,200 sq. ft.14953 London Ln, BOWIE, MD 20715
MLS# MDPG2179528Listed by: TAYLOR PROPERTIES
