14104 Pleasant View Dr, BOWIE, MD 20720
Local realty services provided by:Better Homes and Gardens Real Estate Cassidon Realty
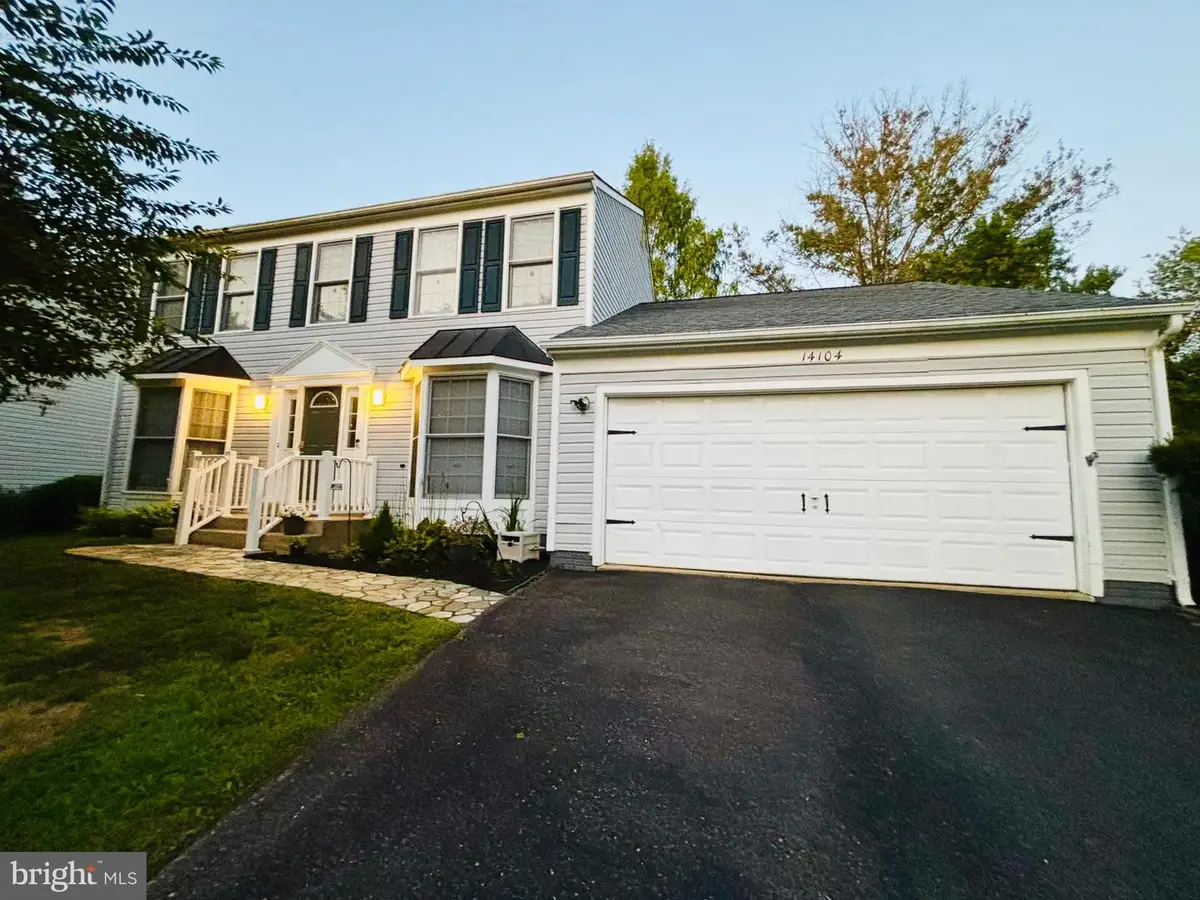
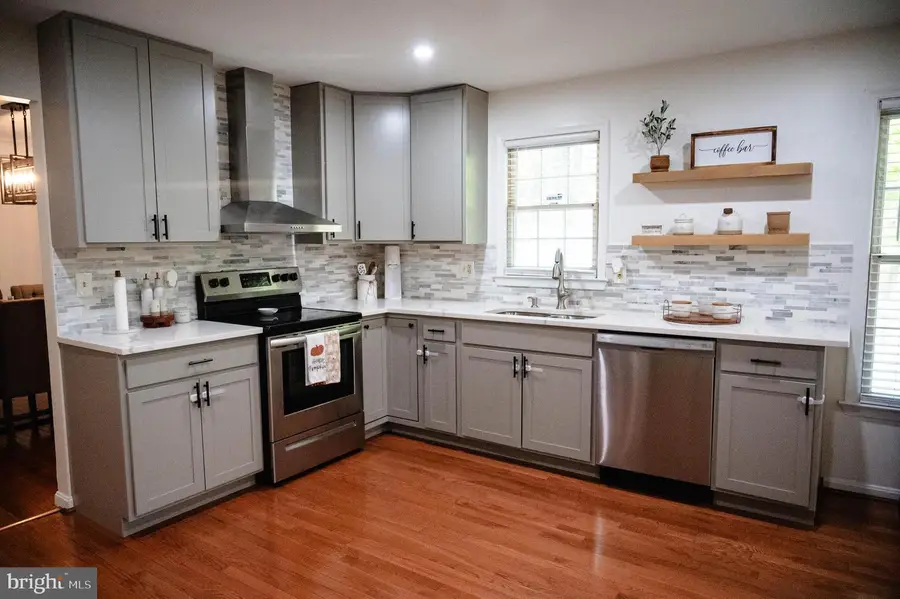
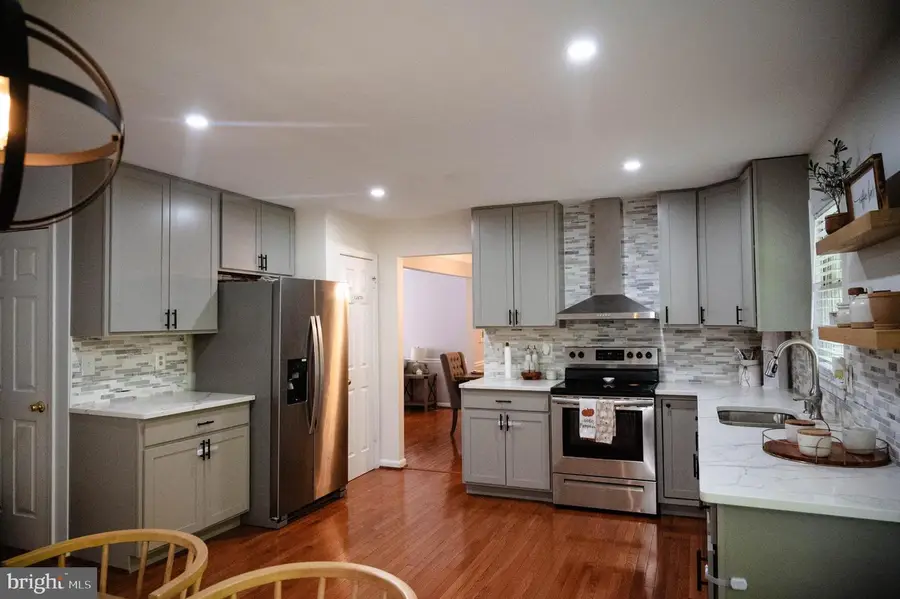
14104 Pleasant View Dr,BOWIE, MD 20720
$670,000
- 5 Beds
- 4 Baths
- 2,288 sq. ft.
- Single family
- Active
Listed by:sucely mariela tabora
Office:keller williams realty centre
MLS#:MDPG2161060
Source:BRIGHTMLS
Price summary
- Price:$670,000
- Price per sq. ft.:$292.83
- Monthly HOA dues:$26.25
About this home
Welcome to this beautifully updated home showcasing modern elegance and thoughtful upgrades throughout. Step into the heart of the home where you’ll find a stunning kitchen featuring quartz countertops, stainless steel appliances, and sleek finishes. The fully renovated primary bathroom offers a spa-like retreat with a luxurious jacuzzi tub. Enjoy recessed lighting that brightens every room and a finished basement complete with a second kitchen, ideal for entertaining or extended living. The family room is filled with natural light from skylights and opens through elegant French doors to a newly installed patio, perfect for family gatherings or quiet evenings under the stars. This home blends style, comfort, and functionality, all just minutes from shopping centers, top-rated restaurants, and major highways. Do not miss this exceptional opportunity.
Contact an agent
Home facts
- Year built:1989
- Listing Id #:MDPG2161060
- Added:20 day(s) ago
- Updated:August 15, 2025 at 01:42 PM
Rooms and interior
- Bedrooms:5
- Total bathrooms:4
- Full bathrooms:3
- Half bathrooms:1
- Living area:2,288 sq. ft.
Heating and cooling
- Cooling:Central A/C
- Heating:90% Forced Air, Natural Gas
Structure and exterior
- Roof:Architectural Shingle
- Year built:1989
- Building area:2,288 sq. ft.
- Lot area:0.26 Acres
Utilities
- Water:Public
- Sewer:Public Sewer
Finances and disclosures
- Price:$670,000
- Price per sq. ft.:$292.83
- Tax amount:$8,726 (2024)
New listings near 14104 Pleasant View Dr
- Coming Soon
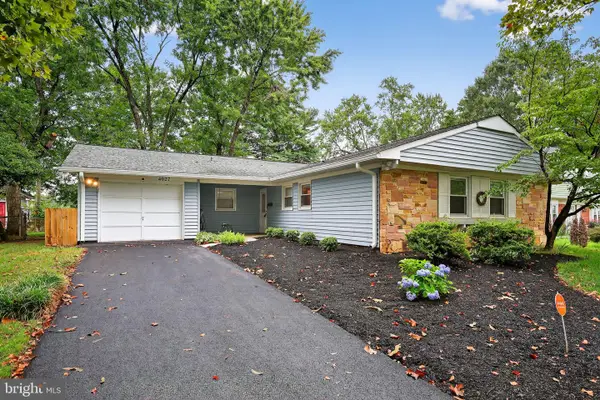 $534,900Coming Soon3 beds 2 baths
$534,900Coming Soon3 beds 2 baths4027 Chelmont Ln, BOWIE, MD 20715
MLS# MDPG2163644Listed by: SAMSON PROPERTIES - Coming Soon
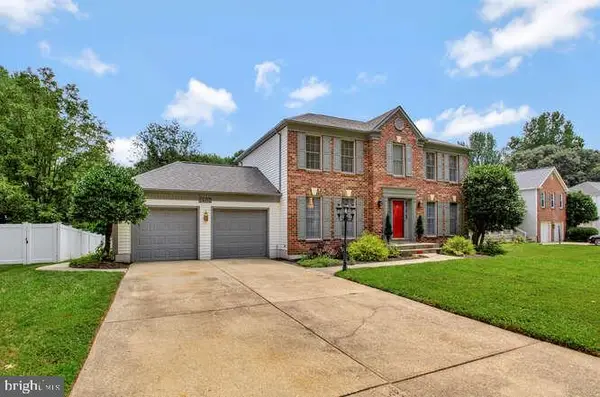 $660,000Coming Soon3 beds 4 baths
$660,000Coming Soon3 beds 4 baths1407 Peartree Ln, BOWIE, MD 20721
MLS# MDPG2163332Listed by: SAMSON PROPERTIES - Coming Soon
 $469,900Coming Soon4 beds 4 baths
$469,900Coming Soon4 beds 4 baths12212 Kings Arrow St, BOWIE, MD 20721
MLS# MDPG2163618Listed by: CHARLES EDWARD ONLINE REALTY, LLC. - New
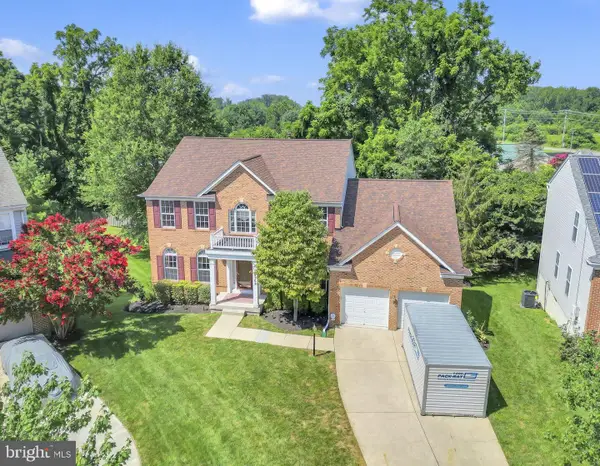 $745,000Active6 beds 5 baths4,416 sq. ft.
$745,000Active6 beds 5 baths4,416 sq. ft.12302 Eugenes Prospect Dr, BOWIE, MD 20720
MLS# MDPG2163698Listed by: RE/MAX REALTY GROUP - Coming Soon
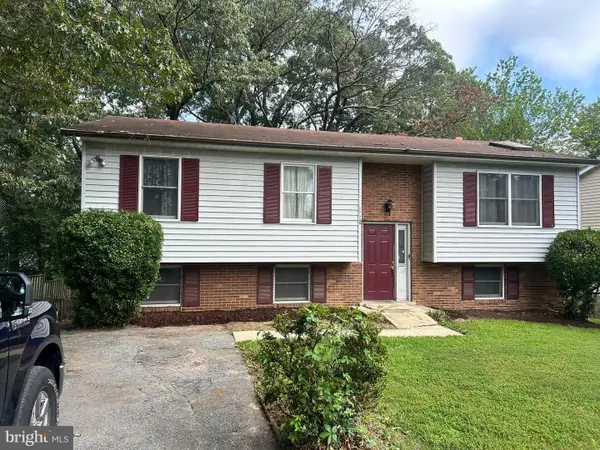 $349,900Coming Soon4 beds 3 baths
$349,900Coming Soon4 beds 3 baths13126 10th St, BOWIE, MD 20715
MLS# MDPG2163520Listed by: SET YOUR RATE REAL ESTATE LLC - New
 $734,990Active4 beds 3 baths3,036 sq. ft.
$734,990Active4 beds 3 baths3,036 sq. ft.Tbb While Away Dr #bridgeport, BOWIE, MD 20716
MLS# MDPG2163386Listed by: DRB GROUP REALTY, LLC - Coming Soon
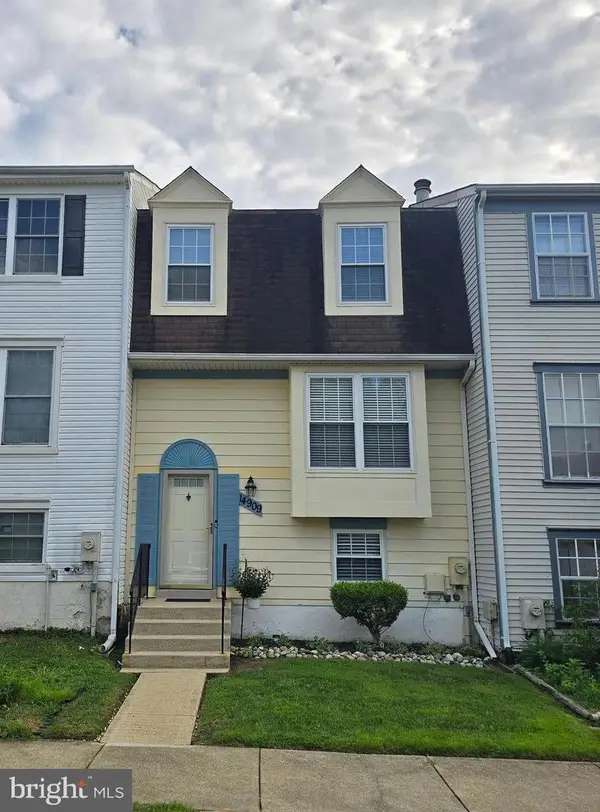 $405,000Coming Soon4 beds 4 baths
$405,000Coming Soon4 beds 4 baths14909 London Ln, BOWIE, MD 20715
MLS# MDPG2163436Listed by: BENNETT REALTY SOLUTIONS - Coming Soon
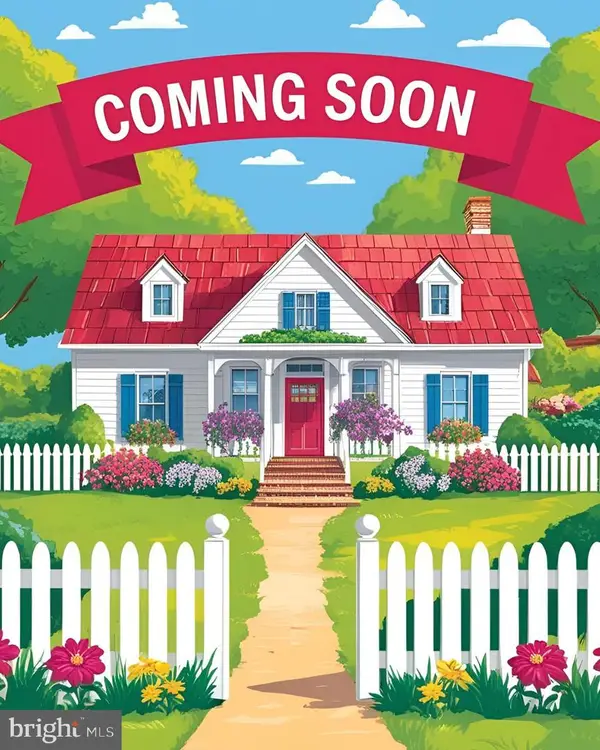 $405,000Coming Soon3 beds 3 baths
$405,000Coming Soon3 beds 3 baths3504 Easton Dr, BOWIE, MD 20716
MLS# MDPG2163392Listed by: RE/MAX UNITED REAL ESTATE - New
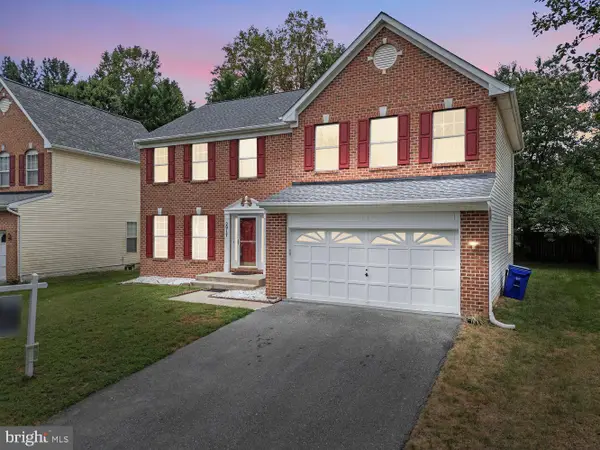 $595,000Active5 beds 4 baths3,384 sq. ft.
$595,000Active5 beds 4 baths3,384 sq. ft.2917 Eagles Nest Dr, BOWIE, MD 20716
MLS# MDPG2163294Listed by: EXP REALTY, LLC - New
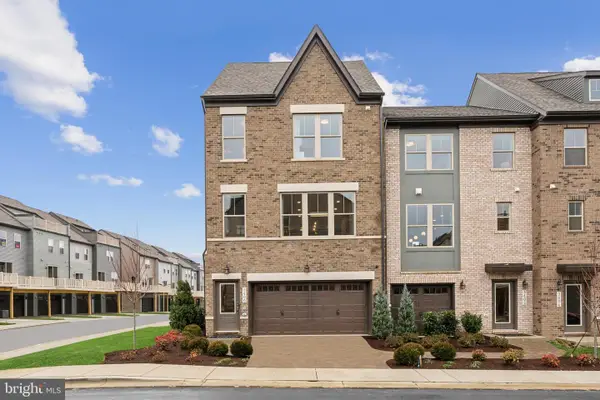 $543,095Active3 beds 4 baths2,219 sq. ft.
$543,095Active3 beds 4 baths2,219 sq. ft.3449 Saint Robin Ln, BOWIE, MD 20716
MLS# MDPG2163306Listed by: SM BROKERAGE, LLC

