14408 Woodmore Oaks Ct., Woodmore Oaks Ct, Bowie, MD 20721
Local realty services provided by:Better Homes and Gardens Real Estate Community Realty
14408 Woodmore Oaks Ct., Woodmore Oaks Ct,Bowie, MD 20721
$1,750,000
- 6 Beds
- 7 Baths
- 6,908 sq. ft.
- Single family
- Active
Listed by: angela r reid
Office: delta exclusive realty, llc.
MLS#:MDPG2147410
Source:BRIGHTMLS
Price summary
- Price:$1,750,000
- Price per sq. ft.:$253.33
- Monthly HOA dues:$75
About this home
Additional Stairway, Attic, Breakfast Area, Built-Ins, Butlers Pantry, Carpet, Ceiling Fan(s), Chair Railings, Crown Moldings, Curved Staircase, Dining Area, Double/Dual Staircase, Entry Level Bedroom, Floor Plan - Open, Formal/Separate Dining Room, Intercom, Kitchen - Eat-In, Kitchen - Gourmet, Kitchen - Island, Kitchen - Table Space, Pantry, Primary Bath(s), Recessed Lighting, Bathroom - Soaking Tub, Sound System, Store/Office, Upgraded Countertops, Walk-in Closet(s), Wet/Dry Bar, WhirlPool/HotTub, Window Treatments, Wood Floors; Fireplace(s): 2, Double Sided, Fireplace - Glass Doors, Gas/Propane, Mantel(s), Screen; Built-In Microwave, Cooktop, Dishwasher, Disposal, Dryer, Dryer - Electric, Dryer - Front Loading, Exhaust Fan, Intercom, Oven - Double, Oven - Self Cleaning, Oven - Wall, Range Hood, Refrigerator, Stainless Steel Appliances, Washer - Front Loading, Water Heater, Water Heater - High-Efficiency; Accessibility Features: 32"+ wide doors, 36"+ wide Halls; Carbon Monoxide Detector(s), Electric Alarm, Intercom, Smoke Detector; Window Features: Bay/Bow, Double Pane, Energy Efficient, Storm *PRICE REDUCTION JUST ADDED*
Contact an agent
Home facts
- Year built:2006
- Listing ID #:MDPG2147410
- Added:315 day(s) ago
- Updated:February 25, 2026 at 02:44 PM
Rooms and interior
- Bedrooms:6
- Total bathrooms:7
- Full bathrooms:6
- Half bathrooms:1
- Living area:6,908 sq. ft.
Heating and cooling
- Cooling:Ceiling Fan(s), Heat Pump(s)
- Heating:Heat Pump - Gas BackUp, Natural Gas
Structure and exterior
- Roof:Architectural Shingle
- Year built:2006
- Building area:6,908 sq. ft.
- Lot area:2.36 Acres
Schools
- High school:DR. HENRY A. WISE, JR.
- Middle school:KETTERING
- Elementary school:PERRYWOOD
Utilities
- Water:Public
- Sewer:Public Sewer
Finances and disclosures
- Price:$1,750,000
- Price per sq. ft.:$253.33
- Tax amount:$19,160 (2024)
New listings near 14408 Woodmore Oaks Ct., Woodmore Oaks Ct
- Coming Soon
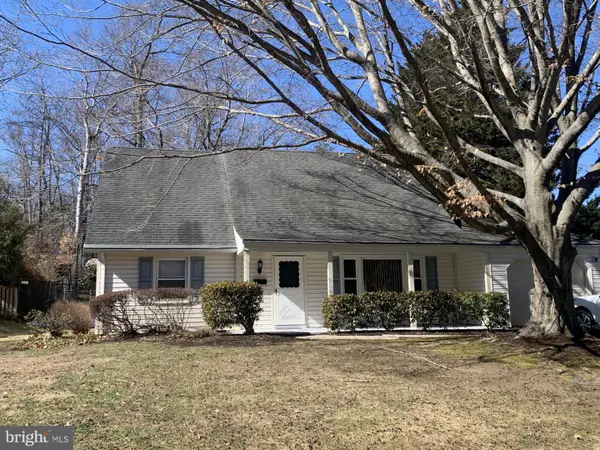 $450,000Coming Soon4 beds 2 baths
$450,000Coming Soon4 beds 2 baths3808 Yellowstone Pl, BOWIE, MD 20715
MLS# MDPG2192788Listed by: LONG & FOSTER REAL ESTATE, INC. - New
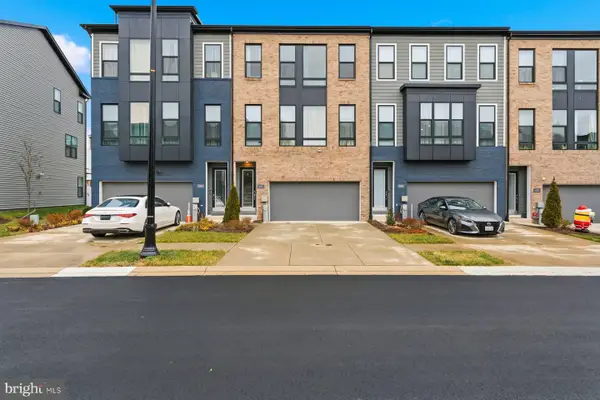 $599,000Active3 beds 4 baths1,840 sq. ft.
$599,000Active3 beds 4 baths1,840 sq. ft.614 Glenn Lake Dr, BOWIE, MD 20716
MLS# MDPG2192890Listed by: COMPASS - Coming Soon
 $579,000Coming Soon3 beds 4 baths
$579,000Coming Soon3 beds 4 baths12110 American Chestnut Rd, BOWIE, MD 20720
MLS# MDPG2192216Listed by: LONG & FOSTER REAL ESTATE, INC. - Coming SoonOpen Sat, 11am to 1pm
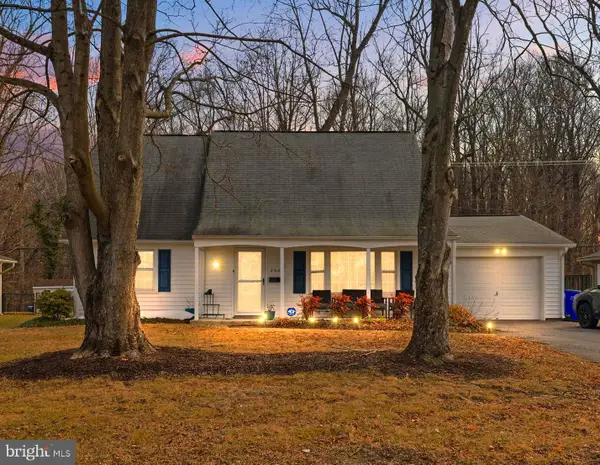 $500,000Coming Soon4 beds 2 baths
$500,000Coming Soon4 beds 2 baths2605 Kinderbrook Ln, BOWIE, MD 20715
MLS# MDPG2192120Listed by: EXP REALTY, LLC - New
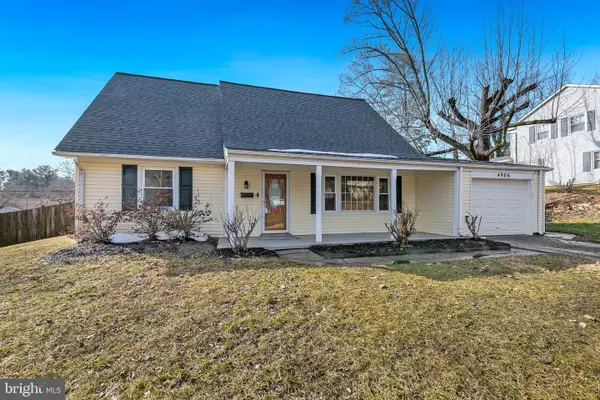 $514,900Active4 beds 2 baths2,072 sq. ft.
$514,900Active4 beds 2 baths2,072 sq. ft.4906 Ridgeview Ln, BOWIE, MD 20715
MLS# MDPG2192588Listed by: REDFIN CORP - New
 $600,000Active3.84 Acres
$600,000Active3.84 Acres3704 Church Rd, BOWIE, MD 20721
MLS# MDPG2192628Listed by: RE/MAX ALLEGIANCE - Coming SoonOpen Sat, 2 to 4pm
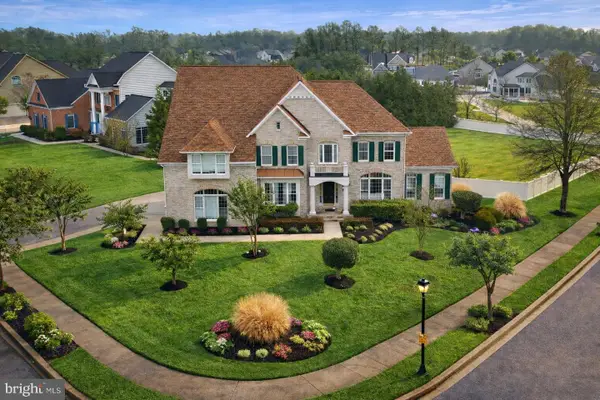 $1,275,000Coming Soon6 beds 5 baths
$1,275,000Coming Soon6 beds 5 baths12801 Willow Marsh Ln, BOWIE, MD 20720
MLS# MDPG2189616Listed by: CUMMINGS & CO. REALTORS - New
 $442,980Active3 beds 3 baths1,720 sq. ft.
$442,980Active3 beds 3 baths1,720 sq. ft.138 Matisse Pl #1003g, BOWIE, MD 20716
MLS# MDPG2192412Listed by: KELLER WILLIAMS REALTY CENTRE - New
 $455,000Active4 beds 3 baths1 sq. ft.
$455,000Active4 beds 3 baths1 sq. ft.3818 Early Glow, BOWIE, MD 20716
MLS# MDPG2192380Listed by: ALLISON JAMES ESTATES & HOMES - New
 $380,000Active3 beds 3 baths1,305 sq. ft.
$380,000Active3 beds 3 baths1,305 sq. ft.9900 Sassafras Ln #111, BOWIE, MD 20721
MLS# MDPG2192320Listed by: SAMSON PROPERTIES

