Local realty services provided by:Better Homes and Gardens Real Estate Reserve
Listed by: yolanda r muckle
Office: long & foster real estate, inc.
MLS#:MDPG2179584
Source:BRIGHTMLS
Price summary
- Price:$1,375,000
- Price per sq. ft.:$156.93
- Monthly HOA dues:$54.17
About this home
Discover refined living in this Craftmark Homes masterpiece located in the sought-after Fairview Manor community of Bowie, Maryland. With 8,762 finished square feet of exquisite craftsmanship, this 6-bedroom, 6-bathroom luxury estate is perfectly designed for multi-generational living, offering elegance, comfort, and functionality on every level. Step inside the grand foyer to find soaring ceilings, rich hardwood floors, and an open, sun-filled layout ideal for entertaining and everyday living. The gourmet chef’s kitchen features professional-grade appliances, a massive center island, granite countertops, custom cabinetry, and a spacious morning room overlooking the serene backyard. The main-level bedroom suite offers a private retreat for guests or extended family, complete with an en-suite bath. Upstairs, the luxurious primary suite impresses with a sitting area, dual walk-in closets, and a spa-inspired bath with soaking tub, separate shower, and dual vanities. Generously sized secondary bedrooms each include private baths, perfect for comfort and privacy. The fully finished lower level provides exceptional entertainment space — with a home theater, recreation room — with a walk-out to the backyard.
Outdoor living is equally impressive with a professionally landscaped yard, irrigation system, and lighting. A two-car side-load garage and extended driveway complete this stunning estate. Located just minutes from Bowie Town Center, major commuter routes, this extraordinary residence blends luxury, convenience, and timeless design.
Contact an agent
Home facts
- Year built:2013
- Listing ID #:MDPG2179584
- Added:108 day(s) ago
- Updated:January 31, 2026 at 08:58 AM
Rooms and interior
- Bedrooms:6
- Total bathrooms:6
- Full bathrooms:6
- Living area:8,762 sq. ft.
Heating and cooling
- Cooling:Central A/C
- Heating:Electric, Forced Air
Structure and exterior
- Roof:Architectural Shingle
- Year built:2013
- Building area:8,762 sq. ft.
- Lot area:3.53 Acres
Schools
- High school:CALL SCHOOL BOARD
- Middle school:CALL SCHOOL BOARD
- Elementary school:CALL SCHOOL BOARD
Utilities
- Water:Public
- Sewer:Public Sewer
Finances and disclosures
- Price:$1,375,000
- Price per sq. ft.:$156.93
- Tax amount:$15,085 (2025)
New listings near 14413 Derby Ridge Rd
- New
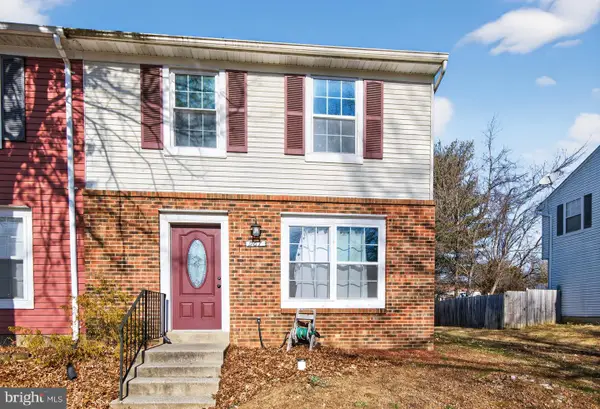 $305,000Active3 beds 1 baths1,080 sq. ft.
$305,000Active3 beds 1 baths1,080 sq. ft.967 Saint Michaels Dr, BOWIE, MD 20721
MLS# MDPG2189548Listed by: REALTY ONE GROUP PERFORMANCE, LLC - Coming SoonOpen Sat, 12 to 3pm
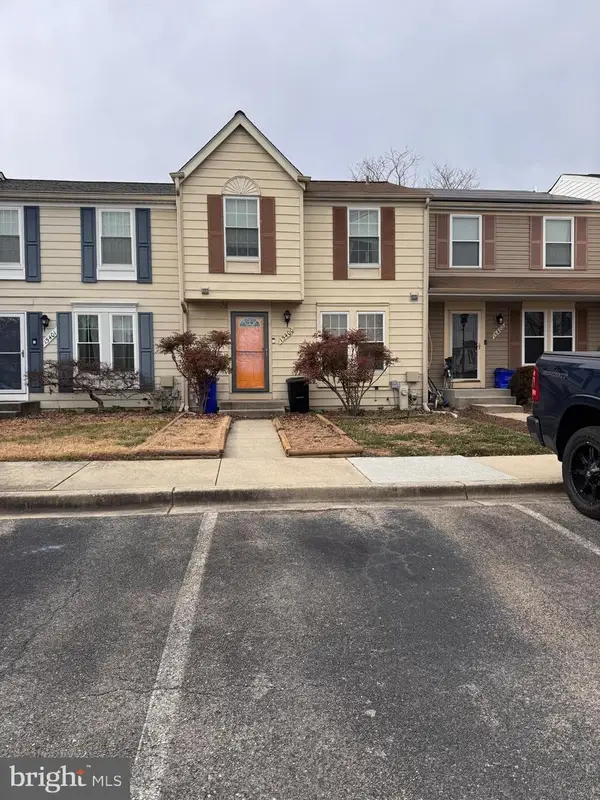 $375,000Coming Soon3 beds 3 baths
$375,000Coming Soon3 beds 3 baths15400 Neman Dr, BOWIE, MD 20716
MLS# MDPG2190346Listed by: KELLER WILLIAMS CAPITAL PROPERTIES - Open Sun, 1 to 4pmNew
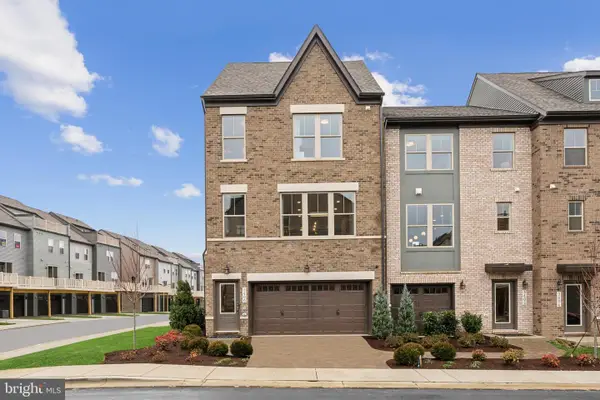 $619,905Active4 beds 4 baths2,597 sq. ft.
$619,905Active4 beds 4 baths2,597 sq. ft.3447 Saint Robin Ln, BOWIE, MD 20716
MLS# MDPG2190318Listed by: SM BROKERAGE, LLC 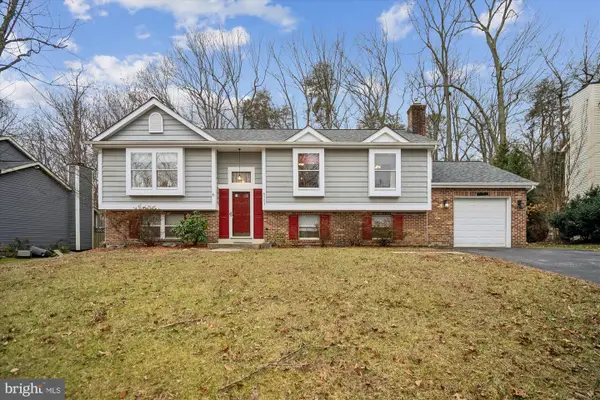 $499,900Pending5 beds 3 baths2,234 sq. ft.
$499,900Pending5 beds 3 baths2,234 sq. ft.8121 Triple Crown Rd, BOWIE, MD 20715
MLS# MDPG2187848Listed by: COLDWELL BANKER REALTY- Coming Soon
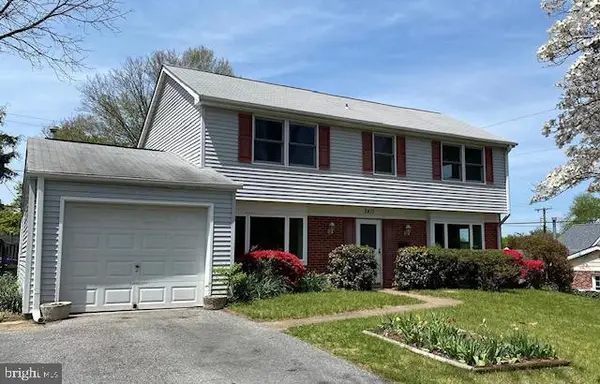 $515,000Coming Soon4 beds 3 baths
$515,000Coming Soon4 beds 3 baths2410 Kegwood Ln, BOWIE, MD 20715
MLS# MDPG2190044Listed by: HOMESMART - New
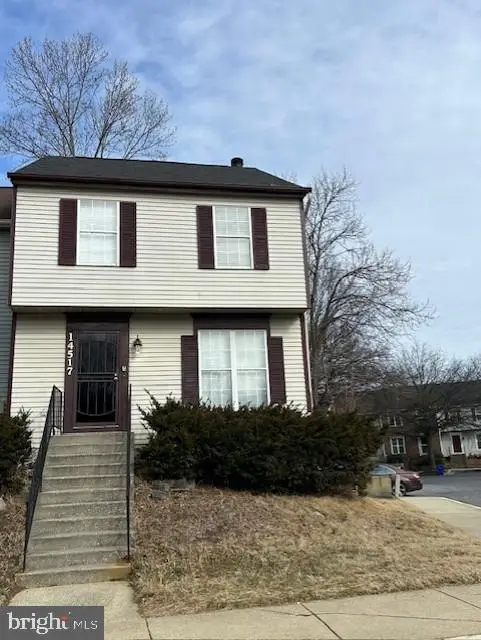 $379,900Active4 beds 4 baths1,240 sq. ft.
$379,900Active4 beds 4 baths1,240 sq. ft.14517 London Ln, BOWIE, MD 20715
MLS# MDPG2189960Listed by: LONG & FOSTER REAL ESTATE, INC. - Open Sun, 11am to 1pmNew
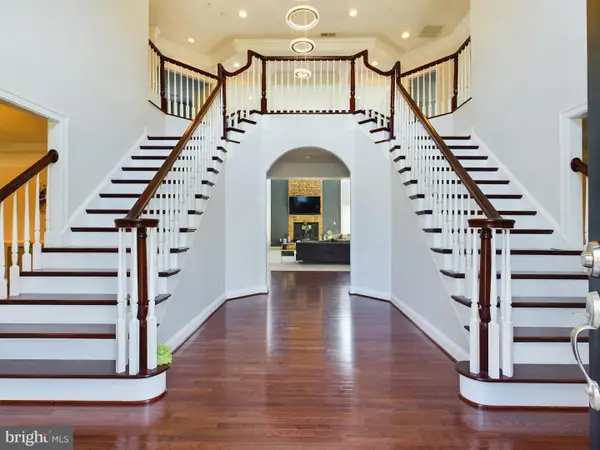 $1,375,000Active6 beds 7 baths8,868 sq. ft.
$1,375,000Active6 beds 7 baths8,868 sq. ft.14601 Driftwood Rd, BOWIE, MD 20721
MLS# MDPG2189966Listed by: REALTY ONE GROUP EXCELLENCE - New
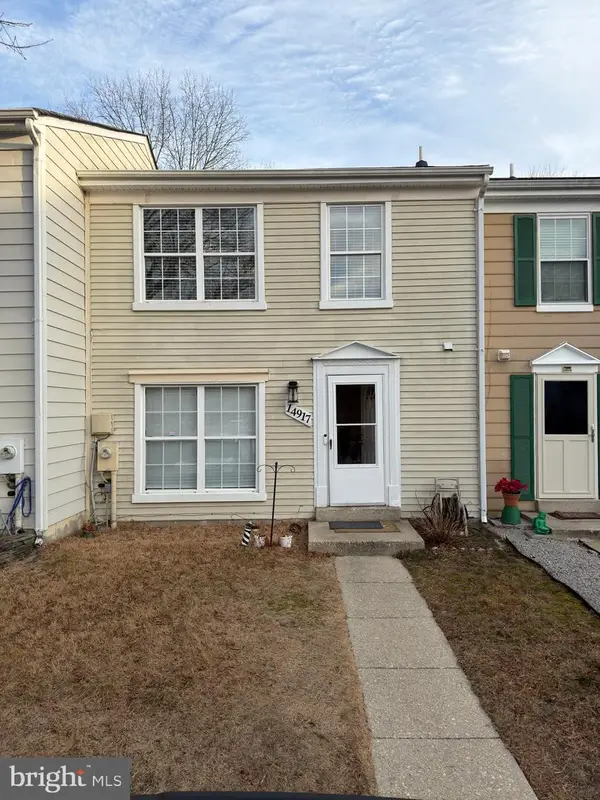 $349,999Active2 beds 3 baths1,120 sq. ft.
$349,999Active2 beds 3 baths1,120 sq. ft.14917 London Ln, BOWIE, MD 20715
MLS# MDPG2189910Listed by: FIRST DECISION REALTY LLC - Coming Soon
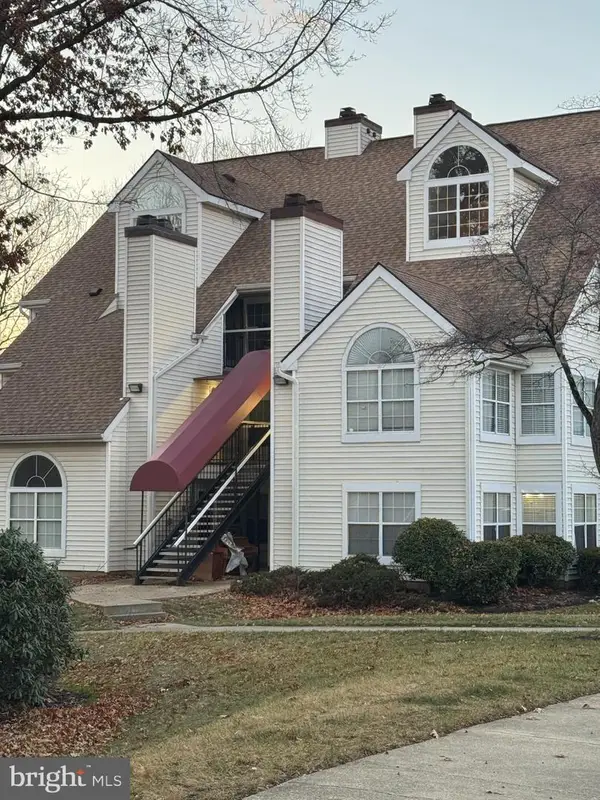 $212,500Coming Soon2 beds 2 baths
$212,500Coming Soon2 beds 2 baths10409 Beacon Ridge Dr #8-201, BOWIE, MD 20721
MLS# MDPG2189820Listed by: FAIRFAX REALTY PREMIER - New
 $430,000Active3 beds 4 baths1,424 sq. ft.
$430,000Active3 beds 4 baths1,424 sq. ft.16113 Edenwood Dr, BOWIE, MD 20716
MLS# MDPG2188680Listed by: RE/MAX REALTY GROUP

