15212 Jennings Ln, Bowie, MD 20721
Local realty services provided by:Better Homes and Gardens Real Estate Valley Partners
Listed by: christopher craddock, terence a coles
Office: exp realty, llc.
MLS#:MDPG2182974
Source:BRIGHTMLS
Price summary
- Price:$675,000
- Price per sq. ft.:$289.2
- Monthly HOA dues:$85
About this home
Natural Light, Open Layout, and Indoor-Outdoor Flow with Skylit Charm!
With 4 bedrooms, 3.5 bathrooms, and 3 full stories of living space, this home is designed for everyday life and special occasions!
This well-maintained Colonial has a classic brick front, mature trees, and a wide driveway paired with two garages—together accommodating up to six cars.
Inside, you'll find hardwood floors, a bright and open layout, and multiple living areas to spread out or entertain. The main living room features soaring ceilings, a gas fireplace, and skylights that bring in tons of natural light. Just off the kitchen, sliding doors open to a large deck and patio area, perfect for enjoying a quiet evening outdoors.
The kitchen has plenty of cabinetry, granite countertops, an island, and space for casual dining. The flow continues into formal dining and sitting areas, giving you flexibility in how you use each space.
Upstairs, the primary bedroom stands out with its vaulted ceiling, mirrored walk-in closet, and spacious en-suite bath complete with dual vanities, soaking tub, and separate shower. Additional bedrooms provide room for family, guests, or a home office. The finished lower level adds another full bath and space for a media room, gym, or recreation area.
Outside, the fenced yard includes a storage shed and a landscaped lawn. There’s room to garden, relax, or play.
Located near Pointer Ridge Elementary and Pointer Ridge Recreation Area, and just minutes from major routes like Route 214 and Route 301, you're close to shopping, parks, schools, and more. Residents also have access to a community pool.
If you're looking for a move-in-ready home with thoughtful updates and plenty of room to grow, this is it!
Contact an agent
Home facts
- Year built:1992
- Listing ID #:MDPG2182974
- Added:105 day(s) ago
- Updated:February 25, 2026 at 02:44 PM
Rooms and interior
- Bedrooms:4
- Total bathrooms:4
- Full bathrooms:3
- Half bathrooms:1
- Living area:2,334 sq. ft.
Heating and cooling
- Cooling:Central A/C
- Heating:Central, Electric
Structure and exterior
- Year built:1992
- Building area:2,334 sq. ft.
- Lot area:0.24 Acres
Schools
- High school:BOWIE
- Middle school:BENJAMIN TASKER
- Elementary school:POINTER RIDGE
Utilities
- Water:Public
- Sewer:Public Sewer
Finances and disclosures
- Price:$675,000
- Price per sq. ft.:$289.2
- Tax amount:$9,227 (2025)
New listings near 15212 Jennings Ln
- Coming Soon
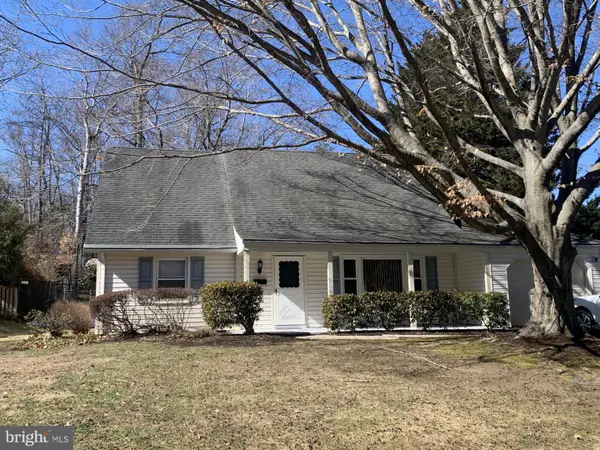 $450,000Coming Soon4 beds 2 baths
$450,000Coming Soon4 beds 2 baths3808 Yellowstone Pl, BOWIE, MD 20715
MLS# MDPG2192788Listed by: LONG & FOSTER REAL ESTATE, INC. - New
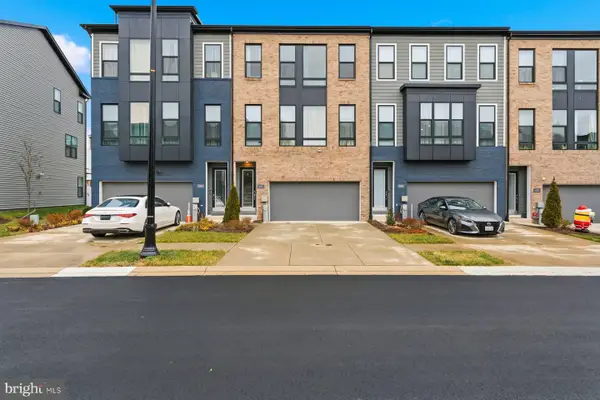 $599,000Active3 beds 4 baths1,840 sq. ft.
$599,000Active3 beds 4 baths1,840 sq. ft.614 Glenn Lake Dr, BOWIE, MD 20716
MLS# MDPG2192890Listed by: COMPASS - Coming Soon
 $579,000Coming Soon3 beds 4 baths
$579,000Coming Soon3 beds 4 baths12110 American Chestnut Rd, BOWIE, MD 20720
MLS# MDPG2192216Listed by: LONG & FOSTER REAL ESTATE, INC. - Coming SoonOpen Sat, 11am to 1pm
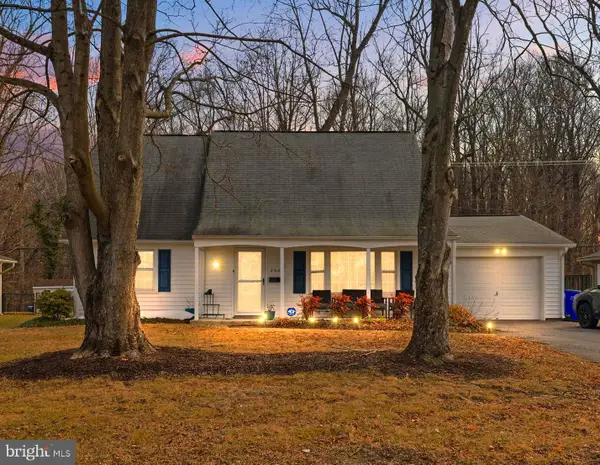 $500,000Coming Soon4 beds 2 baths
$500,000Coming Soon4 beds 2 baths2605 Kinderbrook Ln, BOWIE, MD 20715
MLS# MDPG2192120Listed by: EXP REALTY, LLC - New
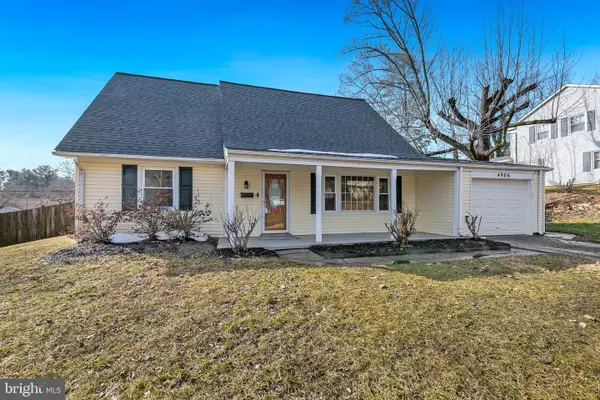 $514,900Active4 beds 2 baths2,072 sq. ft.
$514,900Active4 beds 2 baths2,072 sq. ft.4906 Ridgeview Ln, BOWIE, MD 20715
MLS# MDPG2192588Listed by: REDFIN CORP - New
 $600,000Active3.84 Acres
$600,000Active3.84 Acres3704 Church Rd, BOWIE, MD 20721
MLS# MDPG2192628Listed by: RE/MAX ALLEGIANCE - Coming SoonOpen Sat, 2 to 4pm
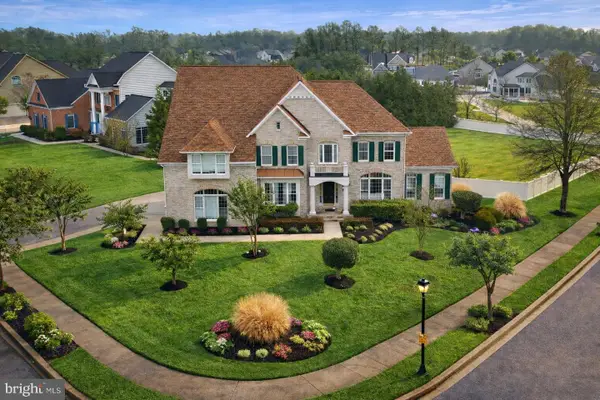 $1,275,000Coming Soon6 beds 5 baths
$1,275,000Coming Soon6 beds 5 baths12801 Willow Marsh Ln, BOWIE, MD 20720
MLS# MDPG2189616Listed by: CUMMINGS & CO. REALTORS - New
 $442,980Active3 beds 3 baths1,720 sq. ft.
$442,980Active3 beds 3 baths1,720 sq. ft.138 Matisse Pl #1003g, BOWIE, MD 20716
MLS# MDPG2192412Listed by: KELLER WILLIAMS REALTY CENTRE - New
 $455,000Active4 beds 3 baths1 sq. ft.
$455,000Active4 beds 3 baths1 sq. ft.3818 Early Glow, BOWIE, MD 20716
MLS# MDPG2192380Listed by: ALLISON JAMES ESTATES & HOMES - New
 $380,000Active3 beds 3 baths1,305 sq. ft.
$380,000Active3 beds 3 baths1,305 sq. ft.9900 Sassafras Ln #111, BOWIE, MD 20721
MLS# MDPG2192320Listed by: SAMSON PROPERTIES

