15732 Easthaven Ct #705, Bowie, MD 20716
Local realty services provided by:Better Homes and Gardens Real Estate GSA Realty
15732 Easthaven Ct #705,Bowie, MD 20716
$220,000
- 1 Beds
- 1 Baths
- 626 sq. ft.
- Condominium
- Active
Listed by: dionne l smith
Office: fairfax realty premier
MLS#:MDPG2165696
Source:BRIGHTMLS
Price summary
- Price:$220,000
- Price per sq. ft.:$351.44
About this home
Elevate your lifestyle in this stunning 1-bedroom Penthouse at The Vistas! This beautifully maintained condo is ready for its next proud homeowner, offering a standard sale and immediate settlement. One of the larger 2nd-floor penthouse units in the community, it features 626 sq. ft. plus an impressive upper-level penthouse-style den - ideal for a guest space, entertainment area, exercise room, or home office. Additional storage is available in the attic, which can also function as a walk-in closet.
The home offers neutral paint, sleek modern finishes, newer carpet, updated ceramic tile in the bathroom, and a charming wood-burning fireplace. The open-concept living area includes soaring vaulted ceilings, a separate dining space, and a well-appointed kitchen - creating an inviting layout perfect for both relaxing and entertaining. Recent upgrades include a new HVAC/Furnace (2025) and an in-unit stackable washer and dryer.
Enjoy your private balcony for morning coffee or evening unwinding. A community park is located onsite for added outdoor enjoyment. Conveniently located within one mile of Safeway, BJ's, dining, shopping, entertainment, and the Park & Ride commuter lot, the penthouse offers the perfect blend of convenience, comfort, and elevated style. Make it yours today!
Contact an agent
Home facts
- Year built:1989
- Listing ID #:MDPG2165696
- Added:96 day(s) ago
- Updated:December 10, 2025 at 02:38 PM
Rooms and interior
- Bedrooms:1
- Total bathrooms:1
- Full bathrooms:1
- Living area:626 sq. ft.
Heating and cooling
- Cooling:Central A/C
- Heating:Electric, Hot Water
Structure and exterior
- Year built:1989
- Building area:626 sq. ft.
Utilities
- Water:Public
- Sewer:Public Sewer
Finances and disclosures
- Price:$220,000
- Price per sq. ft.:$351.44
- Tax amount:$2,893 (2026)
New listings near 15732 Easthaven Ct #705
- New
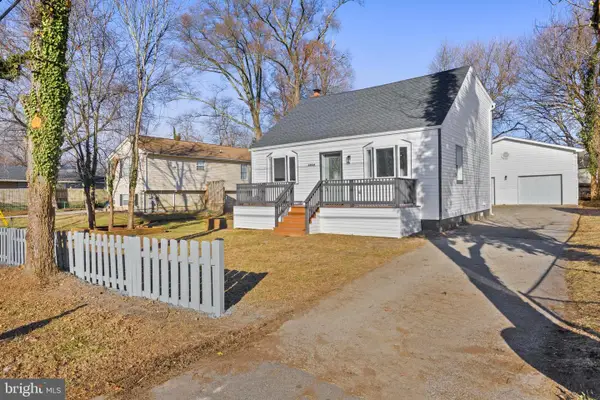 $474,900Active5 beds 3 baths1,861 sq. ft.
$474,900Active5 beds 3 baths1,861 sq. ft.13014 6th St, BOWIE, MD 20720
MLS# MDPG2185768Listed by: WITZ REALTY, LLC - Coming Soon
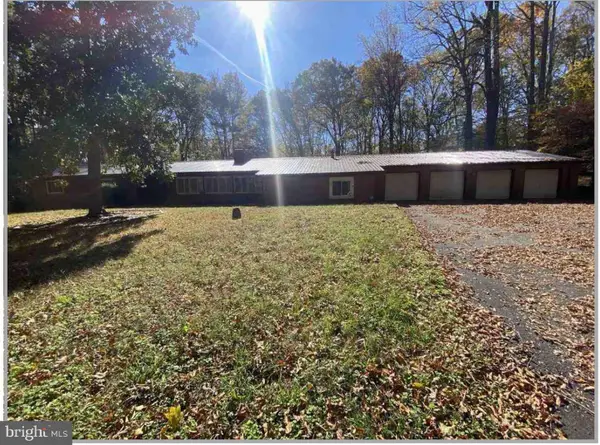 $700,000Coming Soon5 beds 4 baths
$700,000Coming Soon5 beds 4 baths17211 Queen Anne Bridge Rd, BOWIE, MD 20716
MLS# MDPG2184958Listed by: SAMSON PROPERTIES - New
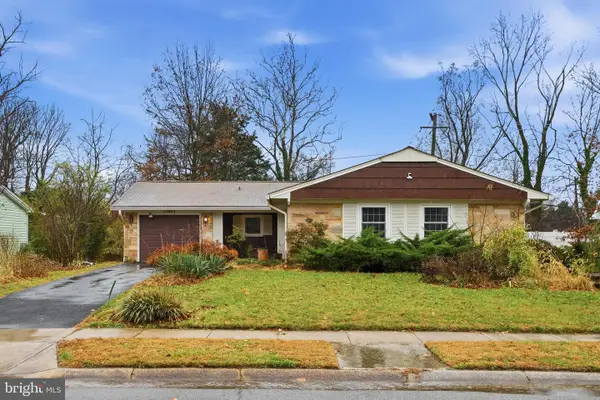 $350,000Active3 beds 2 baths2,015 sq. ft.
$350,000Active3 beds 2 baths2,015 sq. ft.12403 Kembridge Dr, BOWIE, MD 20715
MLS# MDPG2185718Listed by: RE/MAX REALTY SERVICES - Coming SoonOpen Sat, 12 to 2pm
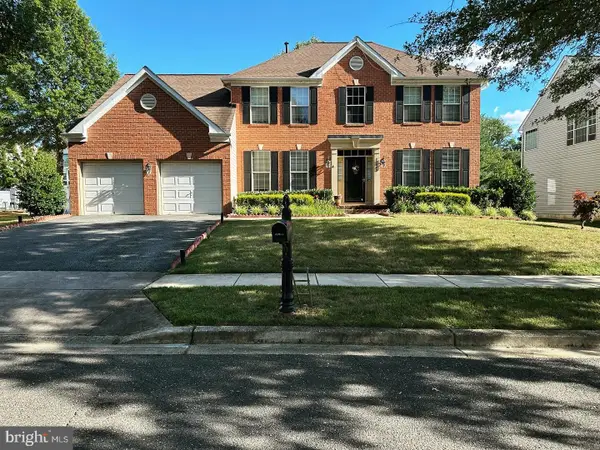 $755,000Coming Soon5 beds 4 baths
$755,000Coming Soon5 beds 4 baths12003 Manchester Way, BOWIE, MD 20720
MLS# MDPG2185530Listed by: BENNETT REALTY SOLUTIONS - New
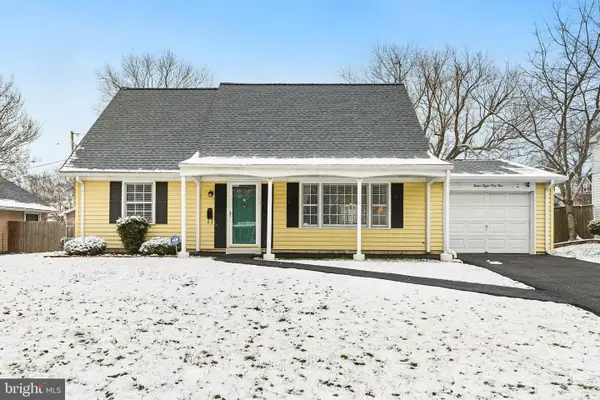 $375,000Active4 beds 2 baths1,404 sq. ft.
$375,000Active4 beds 2 baths1,404 sq. ft.12815 Beaverdale Ln, BOWIE, MD 20715
MLS# MDPG2184902Listed by: REDFIN CORP - New
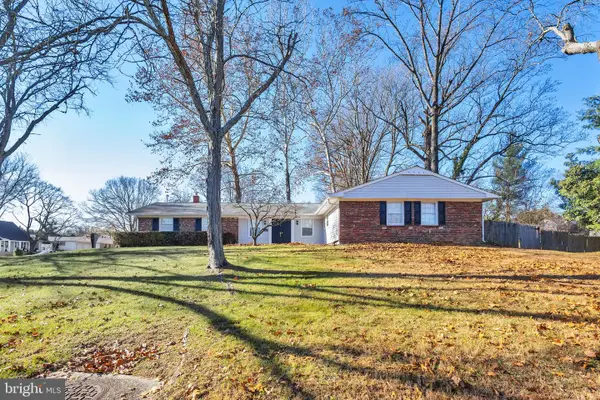 $565,000Active3 beds 3 baths1,849 sq. ft.
$565,000Active3 beds 3 baths1,849 sq. ft.11926 Galaxy Ln, BOWIE, MD 20715
MLS# MDPG2185458Listed by: FAIRFAX REALTY SELECT 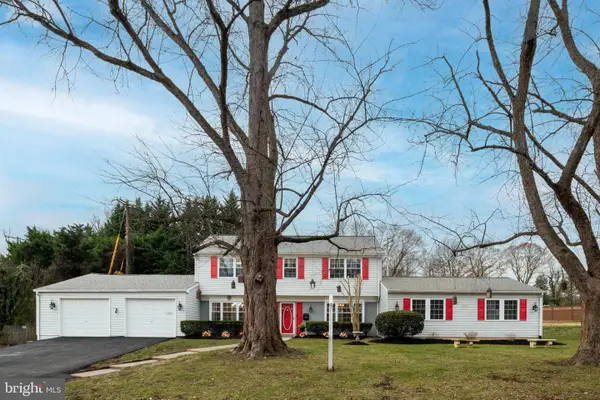 $555,000Pending6 beds 4 baths2,714 sq. ft.
$555,000Pending6 beds 4 baths2,714 sq. ft.13001 Beechtree Ln, BOWIE, MD 20715
MLS# MDPG2185120Listed by: LONG & FOSTER REAL ESTATE, INC.- New
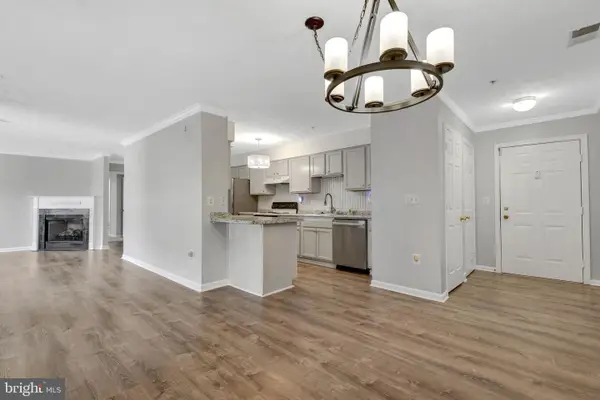 $325,000Active2 beds 2 baths1,349 sq. ft.
$325,000Active2 beds 2 baths1,349 sq. ft.3710 Excalibur Ct #103, BOWIE, MD 20716
MLS# MDPG2185438Listed by: KELLER WILLIAMS SELECT REALTORS OF ANNAPOLIS - New
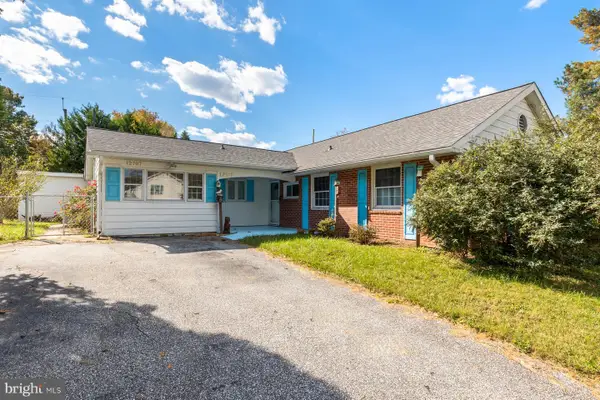 $519,000Active3 beds 2 baths2,356 sq. ft.
$519,000Active3 beds 2 baths2,356 sq. ft.12707 Beaverdale Ln, BOWIE, MD 20715
MLS# MDPG2185332Listed by: RE/MAX REALTY CENTRE, INC. - Coming Soon
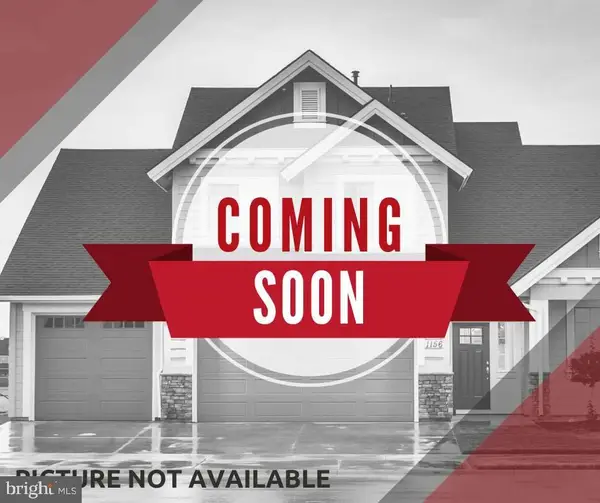 $525,000Coming Soon3 beds 4 baths
$525,000Coming Soon3 beds 4 baths603 Glenn Lake Dr, BOWIE, MD 20716
MLS# MDPG2185212Listed by: KELLER WILLIAMS REALTY
