15917 Hyde Park Pl, Bowie, MD 20716
Local realty services provided by:Better Homes and Gardens Real Estate Maturo
15917 Hyde Park Pl,Bowie, MD 20716
$999,000
- 6 Beds
- 5 Baths
- 4,925 sq. ft.
- Single family
- Pending
Listed by: brittany d newman
Office: drb group realty, llc.
MLS#:MDPG2182628
Source:BRIGHTMLS
Price summary
- Price:$999,000
- Price per sq. ft.:$202.84
- Monthly HOA dues:$130
About this home
BOWIES’S PREMIUM ESTATE HOMES OFFERING A PERSONALIZED DESIGN STUDIO EXPERIENCE!
*OFFERING UP TO $20K IN CLOSING ASSISTANCE WITH USE OF APPROVED LENDER AND TITLE.*
Welcome to the Albemarle, where function meets elegance. The open-concept first floor features a large family room with a gas fireplace, a gourmet kitchen with a walk-in pantry, a kitchen island, and the breathtaking covered porch with outdoor fireplace. The main level also offers a formal Dining room, home office, and a guest room, plus a 2-car garage. Upstairs you will find a private primary suite with 3 oversized walk-in closets and a bathroom with a dual sink vanity, freestanding soaking tub and walk-in shower. 3 additional bedrooms with walk-in closets, two of which share a buddy bath. The oversized laundry room can also be found on the second level. Need additional space? The finished rec room adds another living space for the family with bedroom, a full bath on the lower level, and finished under the morning room. Area 2 was left unfinished for your vision or great for storage. This is a must see!
Contact an agent
Home facts
- Year built:2025
- Listing ID #:MDPG2182628
- Added:93 day(s) ago
- Updated:February 11, 2026 at 08:32 AM
Rooms and interior
- Bedrooms:6
- Total bathrooms:5
- Full bathrooms:5
- Living area:4,925 sq. ft.
Heating and cooling
- Cooling:Central A/C, Programmable Thermostat, Zoned
- Heating:90% Forced Air, Natural Gas, Programmable Thermostat, Zoned
Structure and exterior
- Roof:Architectural Shingle
- Year built:2025
- Building area:4,925 sq. ft.
- Lot area:0.18 Acres
Schools
- High school:BOWIE
- Middle school:BENJAMIN TASKER
- Elementary school:POINTER RIDGE
Utilities
- Water:Public
- Sewer:Public Sewer
Finances and disclosures
- Price:$999,000
- Price per sq. ft.:$202.84
New listings near 15917 Hyde Park Pl
- Coming Soon
 $425,000Coming Soon4 beds 2 baths
$425,000Coming Soon4 beds 2 baths16005 Pennant Ln, BOWIE, MD 20716
MLS# MDPG2184740Listed by: RE/MAX REALTY GROUP - Coming Soon
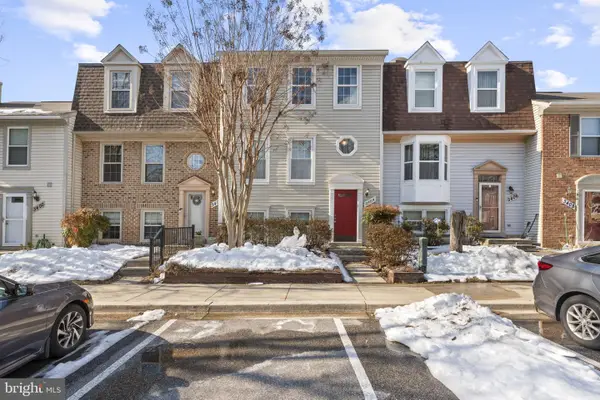 $424,950Coming Soon3 beds 3 baths
$424,950Coming Soon3 beds 3 baths3404 Epic Gate, BOWIE, MD 20716
MLS# MDPG2191474Listed by: BERKSHIRE HATHAWAY HOMESERVICES PENFED REALTY - Coming SoonOpen Sat, 12 to 2pm
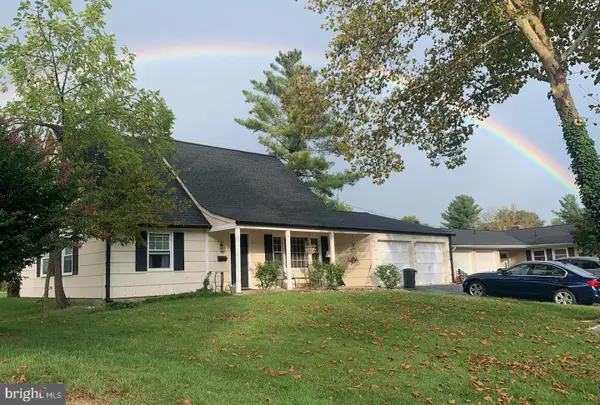 $529,000Coming Soon4 beds 2 baths
$529,000Coming Soon4 beds 2 baths12222 Wynmore Ln, BOWIE, MD 20715
MLS# MDPG2186536Listed by: KELLER WILLIAMS FLAGSHIP - New
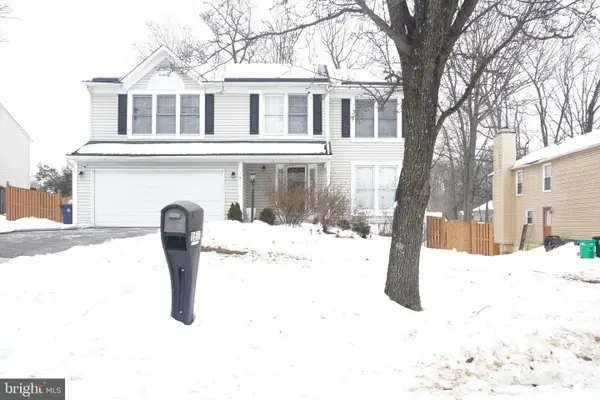 $630,000Active5 beds 4 baths2,377 sq. ft.
$630,000Active5 beds 4 baths2,377 sq. ft.1511 Kingsgate St, BOWIE, MD 20721
MLS# MDPG2191270Listed by: LONG & FOSTER REAL ESTATE, INC. - New
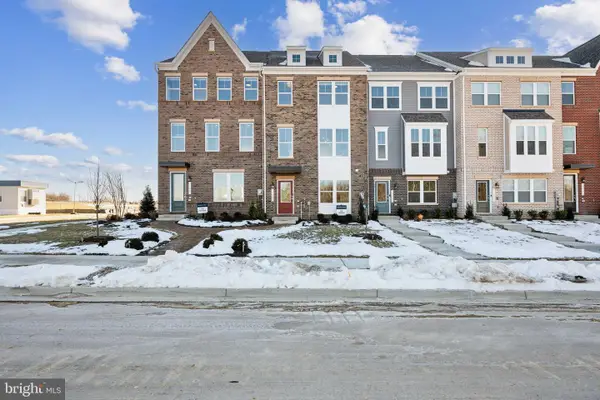 $499,990Active3 beds 4 baths1,943 sq. ft.
$499,990Active3 beds 4 baths1,943 sq. ft.3615 Saint Russell Way, BOWIE, MD 20716
MLS# MDPG2191216Listed by: SM BROKERAGE, LLC - New
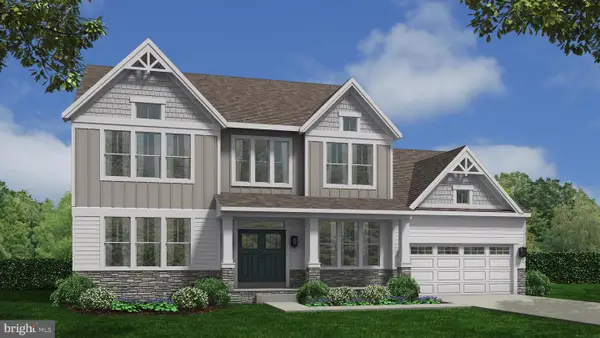 $949,990Active4 beds 3 baths3,436 sq. ft.
$949,990Active4 beds 3 baths3,436 sq. ft.3916 Diplomat Ave, BOWIE, MD 20721
MLS# MDPG2191138Listed by: APEX REALTY, LLC - Open Thu, 4 to 7pmNew
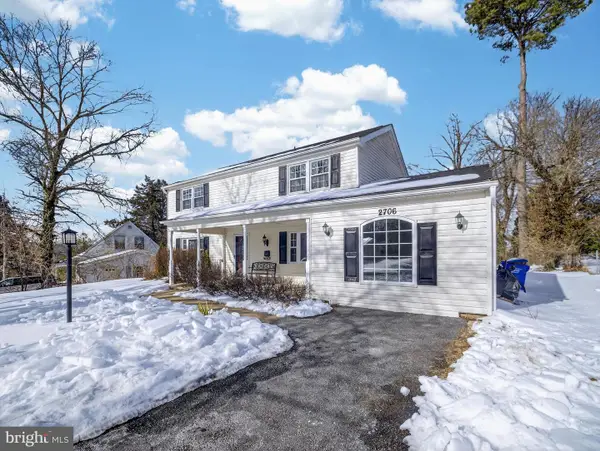 $529,900Active4 beds 3 baths2,040 sq. ft.
$529,900Active4 beds 3 baths2,040 sq. ft.2706 Bartlett Ln, BOWIE, MD 20715
MLS# MDPG2190972Listed by: EXP REALTY, LLC 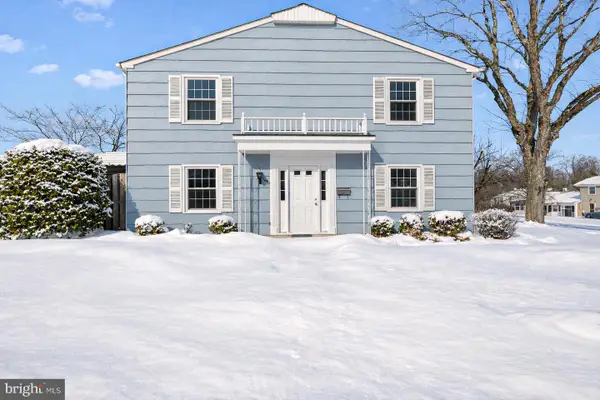 $350,000Pending3 beds 3 baths1,538 sq. ft.
$350,000Pending3 beds 3 baths1,538 sq. ft.3604 Morningside Ln, BOWIE, MD 20715
MLS# MDPG2191026Listed by: NEXT STEP REALTY- New
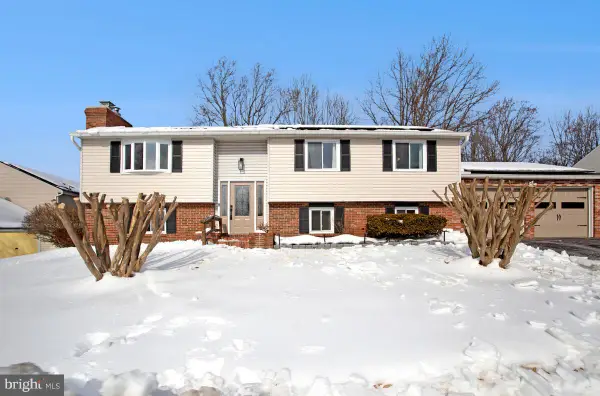 $429,900Active4 beds 3 baths2,276 sq. ft.
$429,900Active4 beds 3 baths2,276 sq. ft.12802 Lode St, BOWIE, MD 20720
MLS# MDPG2190024Listed by: REDFIN CORP - New
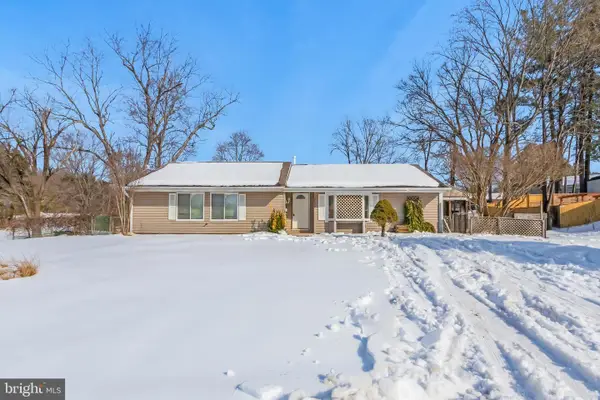 $449,900Active4 beds 2 baths2,196 sq. ft.
$449,900Active4 beds 2 baths2,196 sq. ft.15700 Perkins Ln, BOWIE, MD 20716
MLS# MDPG2190920Listed by: LONG & FOSTER REAL ESTATE, INC.

