16009 Pennsbury Dr, BOWIE, MD 20716
Local realty services provided by:Better Homes and Gardens Real Estate GSA Realty
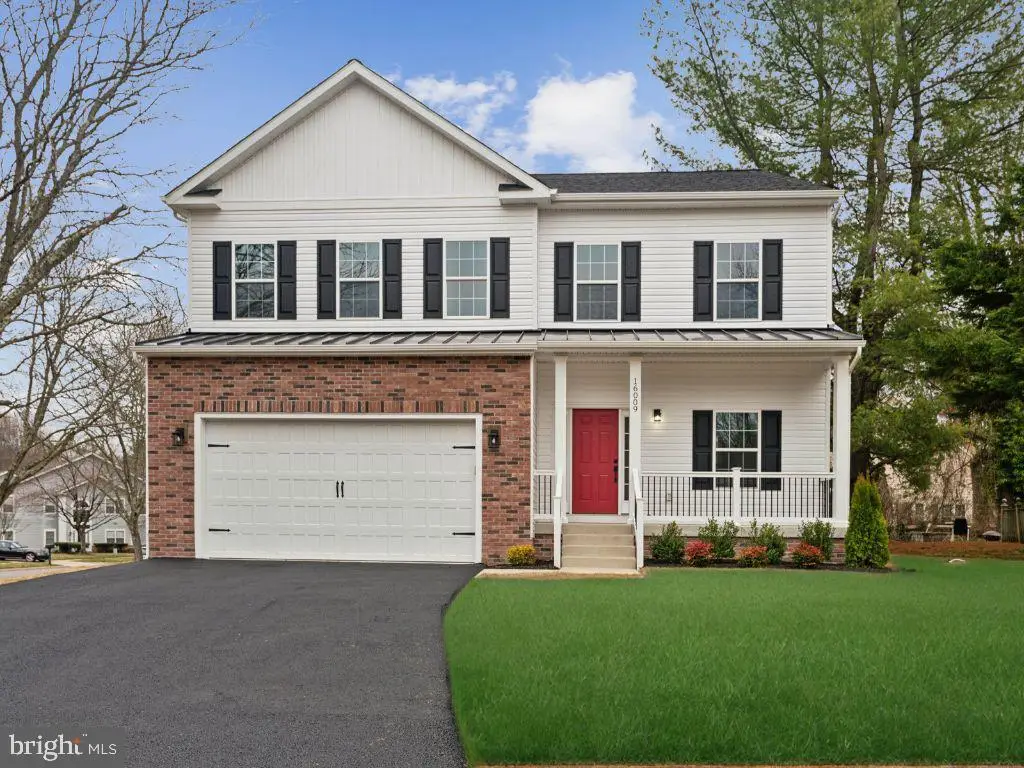
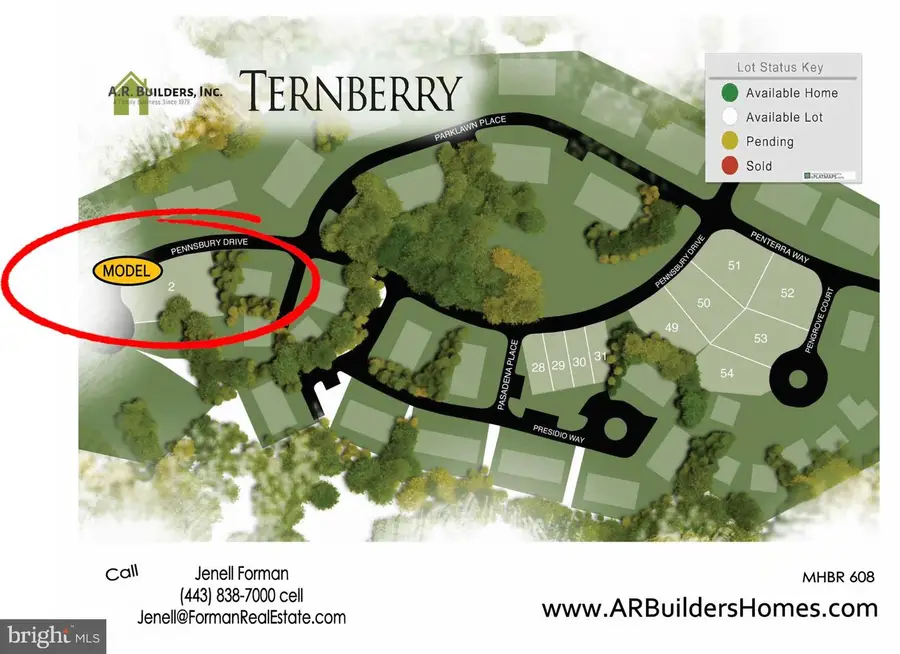
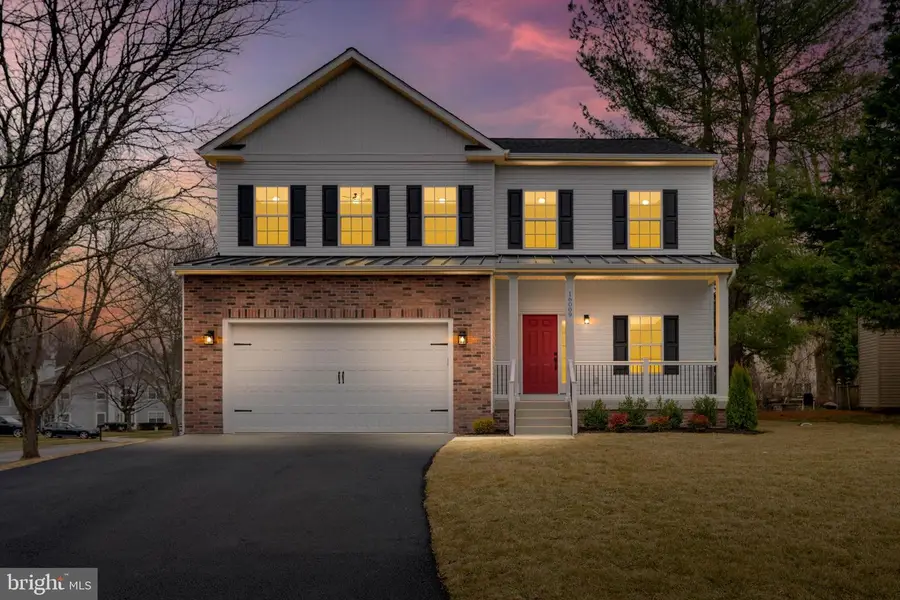
Listed by:john l lesniewski
Office:re/max united real estate
MLS#:MDPG2160790
Source:BRIGHTMLS
Price summary
- Price:$794,900
- Price per sq. ft.:$213.28
- Monthly HOA dues:$48
About this home
Fantastic opportunity to own builders' model that's available for immediate move-in with Financing incentive of 4.99% rate and $20,000 in seller paid closing costs is available when you use the builder's preferred mortgage and title company! This home is situated on an excellent corner lot, just under one-third of an acre, and is located off a quiet cul-de-sac circle. It features a dual-split zone heating and air conditioning system for optimal comfort, and a fully finished basement that includes a full bath, a fifth bedroom, and a convenient basement areaway. On the first floor, you'll find a formal dining room and a propane gas fireplace, all complemented by beautiful engineered hardwood flooring throughout. The second floor offers a spacious and brightly lit laundry room, conveniently located off the open and airy gallery. This gallery also features elegant engineered hardwood flooring, stately oak railings, and premium black wrought iron balusters. The luxurious owner's suite and bath are designed for comfort, with dual walk-in closets, a garden soaking tub, and a frameless glass shower. You'll also find that the secondary bedrooms are exceptionally spacious. The exterior of the home presents a clean Colonial style with a partial brick front and distinctive black metal standing seam roofing. This home model is the "Platinum Spec Package" which includes enhanced kitchen trip package and the option for a fully finished basement. For your peace of mind, all homes come with a 10-year limited structural warranty. Please note that conventional, FHA, and VA financing options are available, and all tax information is estimated. This home is built by a quality, local, father-and-son builder with over 50 years of combined experience building in Maryland. They are known for their commitment to craftsmanship and attention to detail. Don't let this one pass you by, schedule your showing today!
Contact an agent
Home facts
- Year built:2025
- Listing Id #:MDPG2160790
- Added:576 day(s) ago
- Updated:August 16, 2025 at 01:42 PM
Rooms and interior
- Bedrooms:5
- Total bathrooms:4
- Full bathrooms:3
- Half bathrooms:1
- Living area:3,727 sq. ft.
Heating and cooling
- Cooling:Ceiling Fan(s), Central A/C, Programmable Thermostat, Zoned
- Heating:90% Forced Air, Natural Gas, Programmable Thermostat, Zoned
Structure and exterior
- Roof:Architectural Shingle
- Year built:2025
- Building area:3,727 sq. ft.
- Lot area:0.3 Acres
Utilities
- Water:Public
- Sewer:Public Sewer
Finances and disclosures
- Price:$794,900
- Price per sq. ft.:$213.28
- Tax amount:$1,050 (2024)
New listings near 16009 Pennsbury Dr
- New
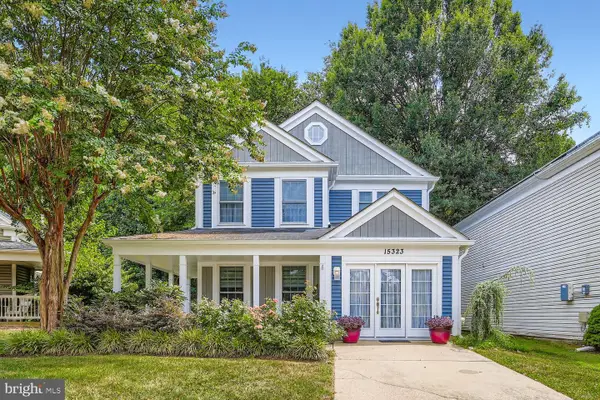 $498,750Active3 beds 3 baths1,660 sq. ft.
$498,750Active3 beds 3 baths1,660 sq. ft.15323 Endicott Dr, BOWIE, MD 20716
MLS# MDPG2163984Listed by: MONUMENT SOTHEBY'S INTERNATIONAL REALTY - Open Sat, 1 to 3pmNew
 $315,000Active2 beds 2 baths1,055 sq. ft.
$315,000Active2 beds 2 baths1,055 sq. ft.15602 Everglade Ln #2-203, BOWIE, MD 20716
MLS# MDPG2163968Listed by: COMPASS - New
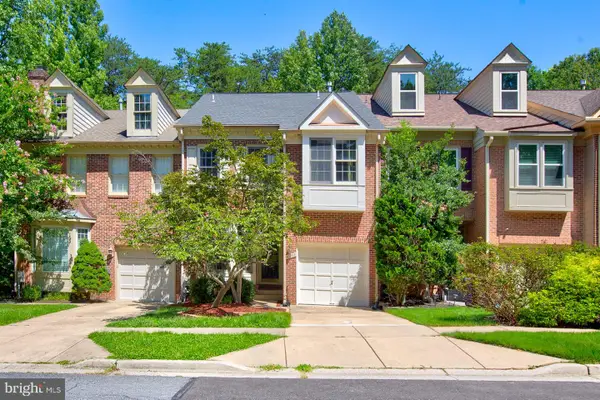 $500,000Active3 beds 4 baths1,968 sq. ft.
$500,000Active3 beds 4 baths1,968 sq. ft.8244 Quill Point Dr, BOWIE, MD 20720
MLS# MDPG2163960Listed by: FAIRFAX REALTY PREMIER - New
 $500,000Active3 beds 3 baths2,232 sq. ft.
$500,000Active3 beds 3 baths2,232 sq. ft.3508 Mullin Ln, BOWIE, MD 20715
MLS# MDPG2159356Listed by: COMPASS - Coming Soon
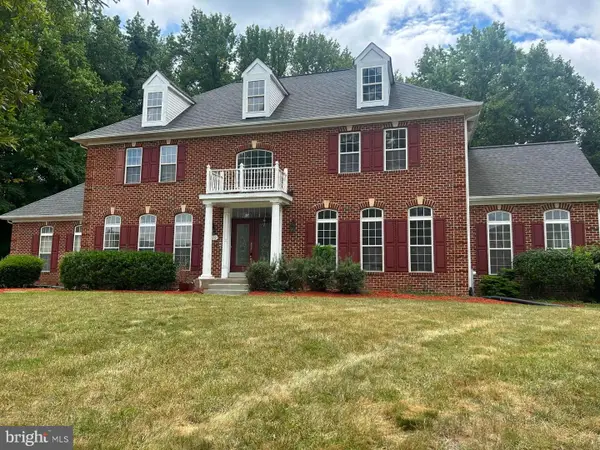 $800,000Coming Soon5 beds 5 baths
$800,000Coming Soon5 beds 5 baths3100 Dunkagle Ct, BOWIE, MD 20721
MLS# MDPG2163792Listed by: LONG & FOSTER REAL ESTATE, INC. - New
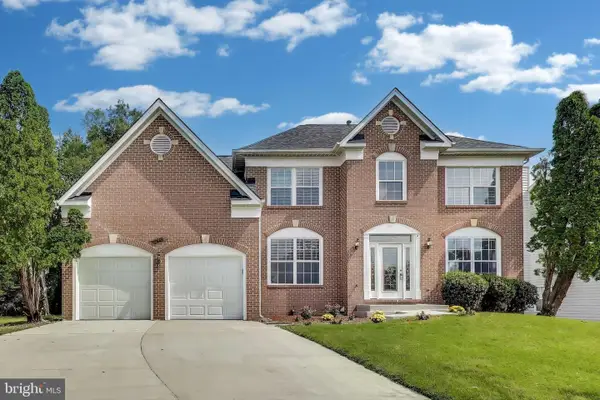 $699,900Active6 beds 4 baths4,307 sq. ft.
$699,900Active6 beds 4 baths4,307 sq. ft.2901 Argentina Pl, BOWIE, MD 20716
MLS# MDPG2163658Listed by: KW METRO CENTER - Coming Soon
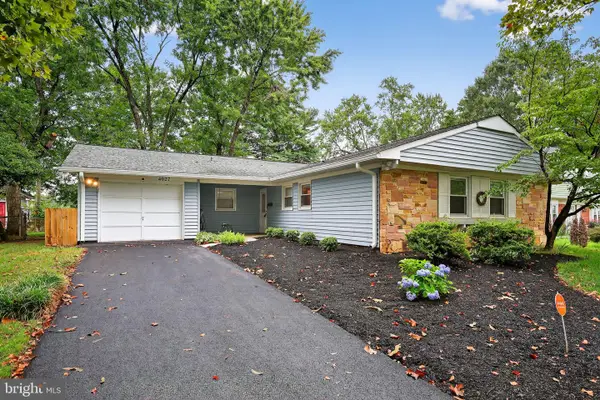 $534,900Coming Soon3 beds 2 baths
$534,900Coming Soon3 beds 2 baths4027 Chelmont Ln, BOWIE, MD 20715
MLS# MDPG2163644Listed by: SAMSON PROPERTIES - Coming SoonOpen Sat, 10am to 2pm
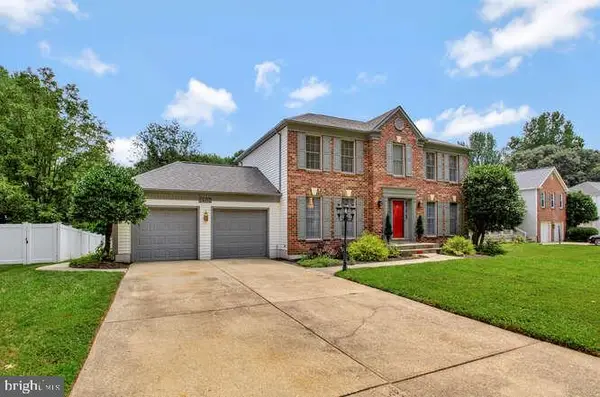 $660,000Coming Soon3 beds 4 baths
$660,000Coming Soon3 beds 4 baths1407 Peartree Ln, BOWIE, MD 20721
MLS# MDPG2163332Listed by: SAMSON PROPERTIES - Coming Soon
 $469,900Coming Soon4 beds 4 baths
$469,900Coming Soon4 beds 4 baths12212 Kings Arrow St, BOWIE, MD 20721
MLS# MDPG2163618Listed by: CHARLES EDWARD ONLINE REALTY, LLC. - New
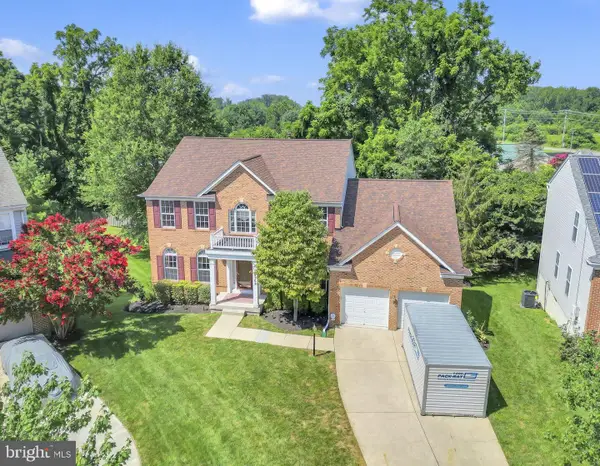 $745,000Active6 beds 5 baths4,416 sq. ft.
$745,000Active6 beds 5 baths4,416 sq. ft.12302 Eugenes Prospect Dr, BOWIE, MD 20720
MLS# MDPG2163698Listed by: RE/MAX REALTY GROUP
