16203 Pennsbury Dr #lot 50, BOWIE, MD 20716
Local realty services provided by:Better Homes and Gardens Real Estate Cassidon Realty
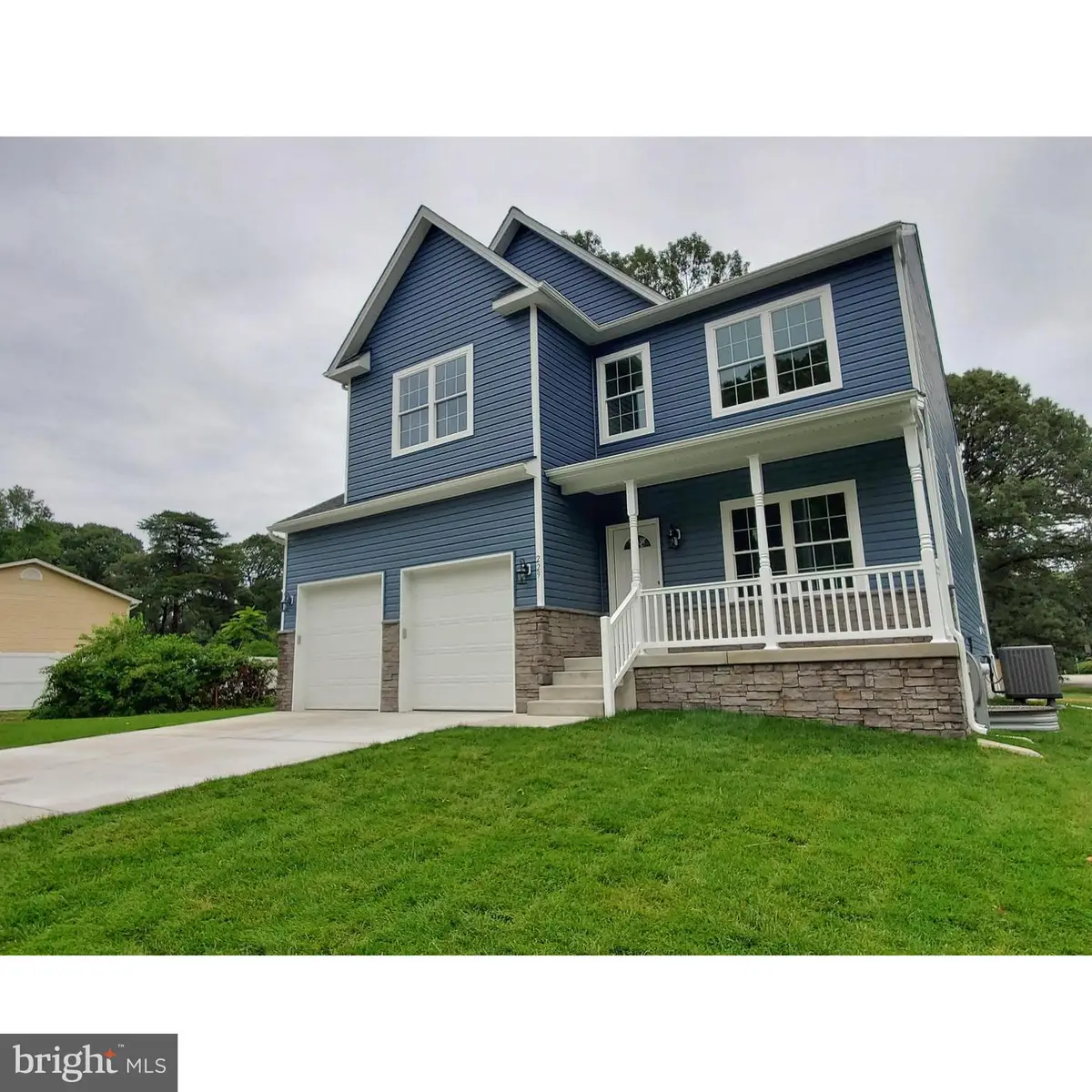
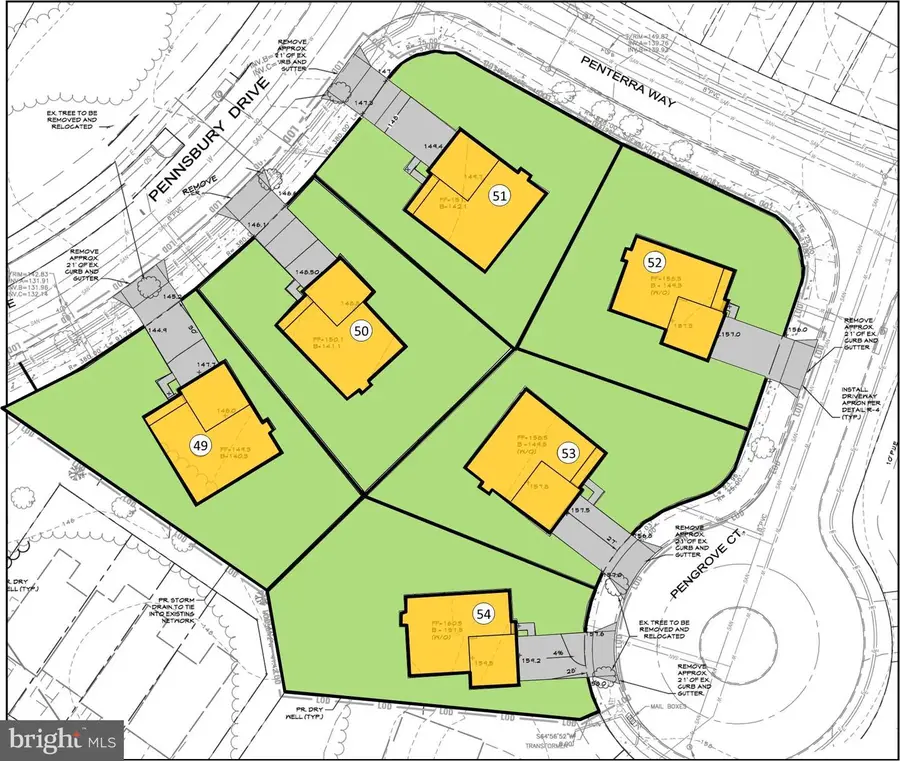
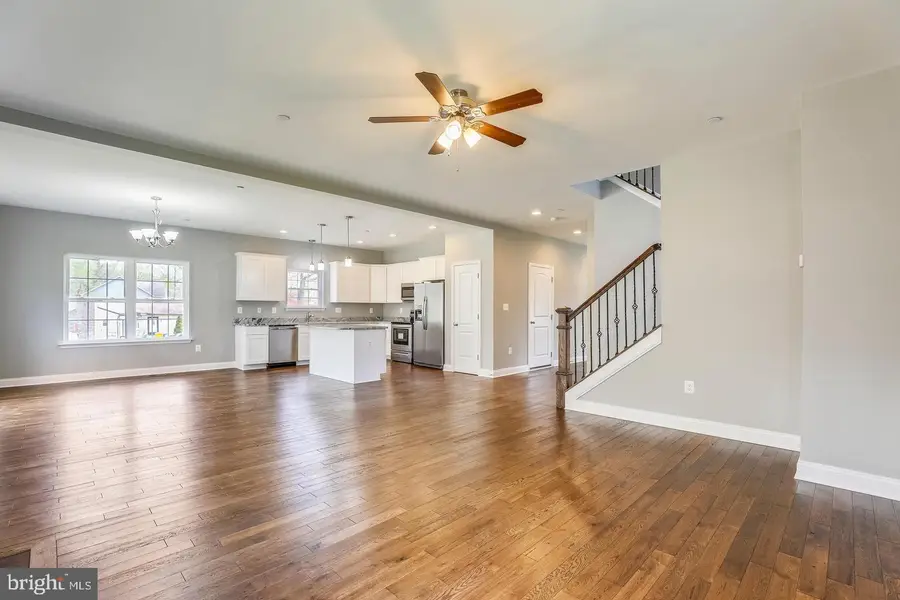
16203 Pennsbury Dr #lot 50,BOWIE, MD 20716
$708,900
- 4 Beds
- 3 Baths
- 2,326 sq. ft.
- Single family
- Active
Listed by:jenell e forman
Office:the pinnacle real estate co.
MLS#:MDPG2146682
Source:BRIGHTMLS
Price summary
- Price:$708,900
- Price per sq. ft.:$304.77
- Monthly HOA dues:$48
About this home
PERMIT RECEIVED AND CONSTRUCTION IS ABOUT TO START IN 2-3 WEEKS ON THIS NEW HOME TO BE BUILT ON SPACIOUS LOT #50. AVAILABLE FOR FALL MOVE-IN!! Enjoy The Best Of Both Worlds With A New Home In A Mature Community With Fully Grown Trees Throughout And Overflow Parking And Open Space Just Across The Street. This Home Will Feature A Front Porch And Partial Brick On The Outside Along With A Two-Car Garage With (2) Individual Garage Doors & 2 Garage Door Openers. On The Main Level You'll Find Engineered Hardwood Flooring Throughout The First Floor, French Doors To The First Floor Study, A Propane Gas Fireplace With Black Slate And Craftsman Mantle In The Family Room, Upgraded Wrought Iron Balusters In The Stately Oak Railings And Granite Vanity & Countertops. Upstairs You'll Appreciate The Laundry Room On The 2nd Floor, A Separate Thermostat For Your Dual Zoned HVAC System, 12 x 24 Ceramic Tile Floors & Surrounds In All Of The Bathrooms, A Tray Ceiling In The Owner's Bedroom To Go Along With The Garden Soaking Tub & Separate Shower....An Optional Finished Lower Level Is Also Available. Affordable HOA Fees @ $48 Per Month. Conveniently Located At The Intersection Of Rt. 301/50 & Rt. 214 (Central Ave.). Where You Can Be Anywhere You Need To Be In Minutes. Total Incentive Up To $30,000 With Use Of Builder’s Preferred Mortgage And Title Companies. 10 Year Limited Structural Warranty Is Included. Photos Are Of Previously Built Magnolia Homes And May Show Optional Features. Cash, Conventional, FHA & VA Financing Available. All Tax Information Is Estimated. Quality, Local, Father & Son Builder With Over 50 Years Of Combined Experience Building In Maryland. Model Home And Sales Office Located At 16009 Pennsbury Drive, Bowie, MD 20716. Open Friday - Tuesday From 12-5pm.
Contact an agent
Home facts
- Year built:2025
- Listing Id #:MDPG2146682
- Added:55 day(s) ago
- Updated:August 15, 2025 at 01:42 PM
Rooms and interior
- Bedrooms:4
- Total bathrooms:3
- Full bathrooms:2
- Half bathrooms:1
- Living area:2,326 sq. ft.
Heating and cooling
- Cooling:Ceiling Fan(s), Central A/C, Programmable Thermostat, Zoned
- Heating:90% Forced Air, Electric, Programmable Thermostat, Zoned
Structure and exterior
- Roof:Architectural Shingle
- Year built:2025
- Building area:2,326 sq. ft.
- Lot area:0.18 Acres
Utilities
- Water:Public
- Sewer:Public Sewer
Finances and disclosures
- Price:$708,900
- Price per sq. ft.:$304.77
- Tax amount:$1,034 (2024)
New listings near 16203 Pennsbury Dr #lot 50
- Coming Soon
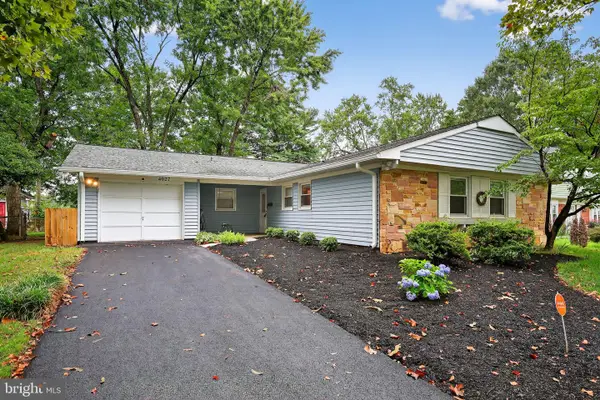 $534,900Coming Soon3 beds 2 baths
$534,900Coming Soon3 beds 2 baths4027 Chelmont Ln, BOWIE, MD 20715
MLS# MDPG2163644Listed by: SAMSON PROPERTIES - Coming Soon
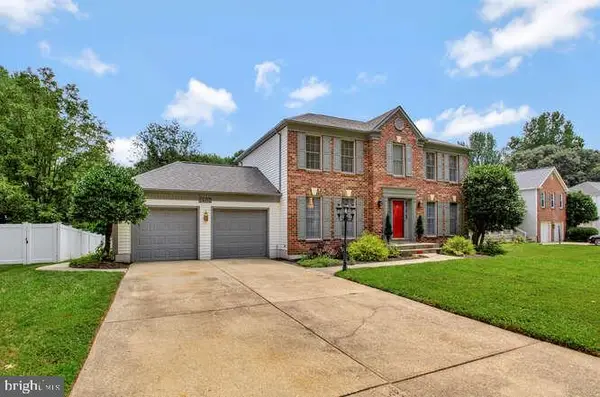 $660,000Coming Soon3 beds 4 baths
$660,000Coming Soon3 beds 4 baths1407 Peartree Ln, BOWIE, MD 20721
MLS# MDPG2163332Listed by: SAMSON PROPERTIES - Coming Soon
 $469,900Coming Soon4 beds 4 baths
$469,900Coming Soon4 beds 4 baths12212 Kings Arrow St, BOWIE, MD 20721
MLS# MDPG2163618Listed by: CHARLES EDWARD ONLINE REALTY, LLC. - New
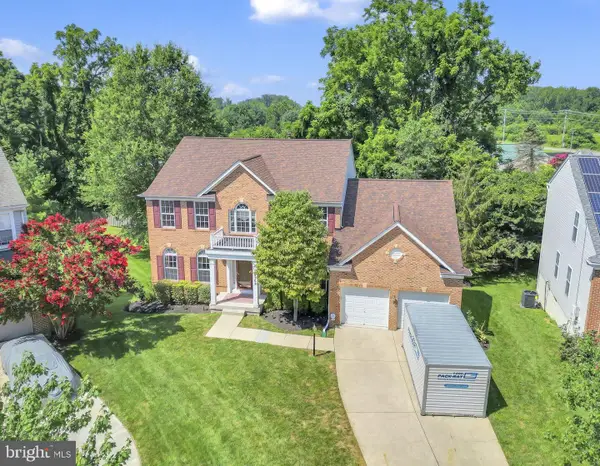 $745,000Active6 beds 5 baths4,416 sq. ft.
$745,000Active6 beds 5 baths4,416 sq. ft.12302 Eugenes Prospect Dr, BOWIE, MD 20720
MLS# MDPG2163698Listed by: RE/MAX REALTY GROUP - Coming Soon
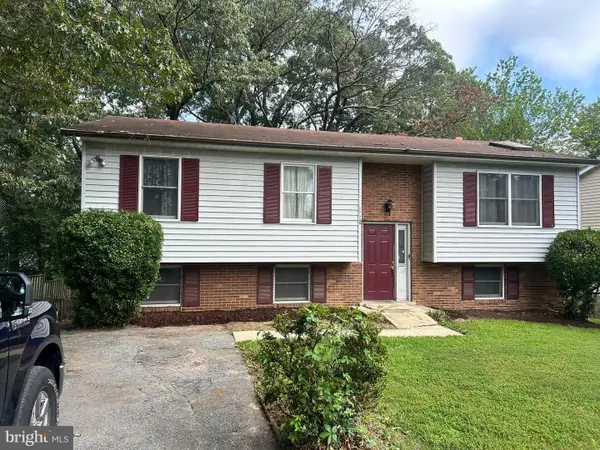 $349,900Coming Soon4 beds 3 baths
$349,900Coming Soon4 beds 3 baths13126 10th St, BOWIE, MD 20715
MLS# MDPG2163520Listed by: SET YOUR RATE REAL ESTATE LLC - New
 $734,990Active4 beds 3 baths3,036 sq. ft.
$734,990Active4 beds 3 baths3,036 sq. ft.Tbb While Away Dr #bridgeport, BOWIE, MD 20716
MLS# MDPG2163386Listed by: DRB GROUP REALTY, LLC - Coming Soon
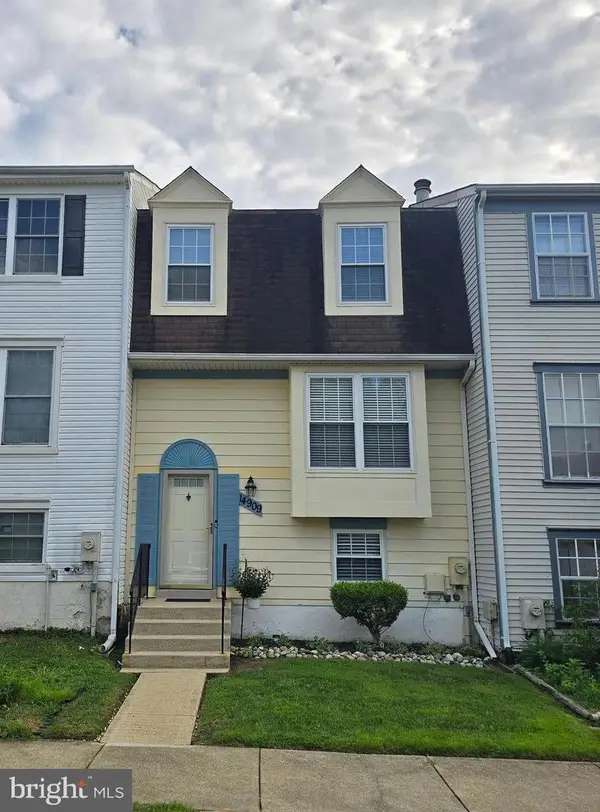 $405,000Coming Soon4 beds 4 baths
$405,000Coming Soon4 beds 4 baths14909 London Ln, BOWIE, MD 20715
MLS# MDPG2163436Listed by: BENNETT REALTY SOLUTIONS - Coming Soon
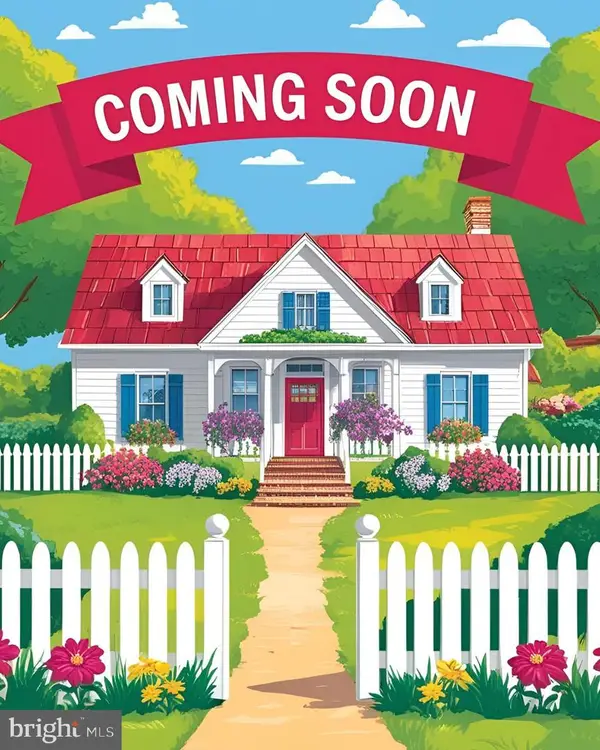 $405,000Coming Soon3 beds 3 baths
$405,000Coming Soon3 beds 3 baths3504 Easton Dr, BOWIE, MD 20716
MLS# MDPG2163392Listed by: RE/MAX UNITED REAL ESTATE - New
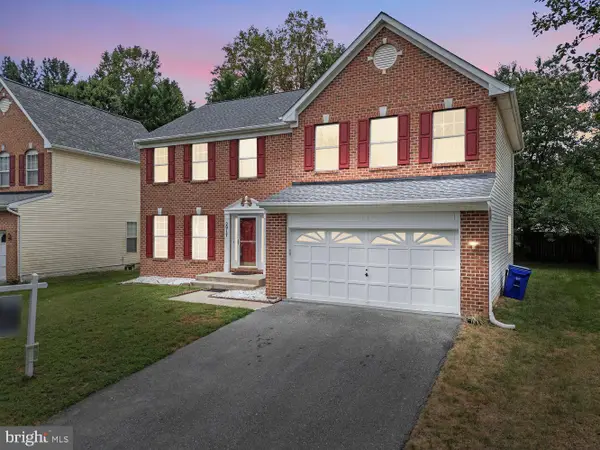 $595,000Active5 beds 4 baths3,384 sq. ft.
$595,000Active5 beds 4 baths3,384 sq. ft.2917 Eagles Nest Dr, BOWIE, MD 20716
MLS# MDPG2163294Listed by: EXP REALTY, LLC - New
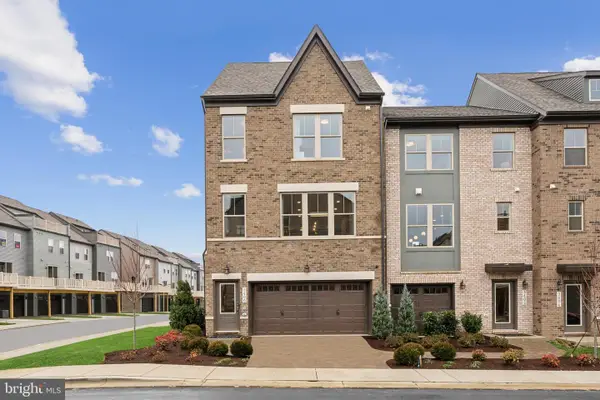 $543,095Active3 beds 4 baths2,219 sq. ft.
$543,095Active3 beds 4 baths2,219 sq. ft.3449 Saint Robin Ln, BOWIE, MD 20716
MLS# MDPG2163306Listed by: SM BROKERAGE, LLC

