Local realty services provided by:Better Homes and Gardens Real Estate Valley Partners
16203 Pennsbury Dr #lot 50,Bowie, MD 20716
$784,990
- 5 Beds
- 4 Baths
- 3,376 sq. ft.
- Single family
- Active
Upcoming open houses
- Mon, Feb 0212:00 pm - 04:00 pm
- Tue, Feb 0312:00 pm - 04:00 pm
- Fri, Feb 0612:00 pm - 04:00 pm
- Sat, Feb 0712:00 pm - 04:00 pm
- Sun, Feb 0812:00 pm - 04:00 pm
- Mon, Feb 0912:00 pm - 04:00 pm
- Tue, Feb 1012:00 pm - 04:00 pm
- Fri, Feb 1312:00 pm - 04:00 pm
- Sat, Feb 1412:00 pm - 04:00 pm
Listed by: john l lesniewski
Office: re/max united real estate
MLS#:MDPG2166974
Source:BRIGHTMLS
Price summary
- Price:$784,990
- Price per sq. ft.:$232.52
- Monthly HOA dues:$48
About this home
End of January completion date - QUICK MOVE-IN + UP TO $30,000.00 IN CLOSING ASSISTANCE INCENTIVES WITH USE OF SELLER’S PREFERRED LENDER AND TITLE COMPANY, PLUS SPECIAL 4.75% FHA/VA FINANCING AVAILABLE THROUGH SELLER'S LENDER!! Nestled within a well-established community with mature trees and open green space right across the street, this brand-new Platinum Package Magnolia home offers the charm of a traditional neighborhood with the comfort of modern living. This upgraded model will include a finished basement and enhanced amenities for elevated living. A welcoming front porch and partial brick exterior create instant curb appeal, while a two-car garage with individual doors and openers adds both style and convenience. Step inside to find engineered hardwood flooring flowing throughout the main level, a private study with French doors, and a spacious family room centered around a propane fireplace with black slate surround and craftsman mantle. The open staircase features elegant oak railings with wrought iron balusters, leading to an upper level designed for convenience and comfort. Upstairs, the owner’s suite showcases a tray ceiling, spa-like bath with a soaking tub and separate shower, while the additional bedrooms are served by bathrooms finished with 12x24 ceramic tile surrounds. A second-floor laundry and dual-zoned HVAC system add everyday ease. The fully finished, walkout lower level offers even more versatile living space to suit your lifestyle, featuring a private bedroom, full bathroom, and open areas perfect for entertaining, recreation, or guest accommodations. With HOA fees of only $48/month, up to $30,000 in builder incentives with preferred mortgage and title companies, and a 10-year limited structural warranty, this home is a rare opportunity. Conveniently located near Rt. 301/50 & Rt. 214 (Central Ave.), you can be anywhere you need to be in minutes. Built by a trusted local father-and-son team with more than 50 years of experience, AR Builders is known for quality craftsmanship and attention to detail. If possible, please schedule your showing between Friday through Tuesday from 12:00 to 4:00 p.m., when our helpful community manager will be on site to assist you.
Contact an agent
Home facts
- Year built:2025
- Listing ID #:MDPG2166974
- Added:142 day(s) ago
- Updated:February 02, 2026 at 02:43 PM
Rooms and interior
- Bedrooms:5
- Total bathrooms:4
- Full bathrooms:3
- Half bathrooms:1
- Living area:3,376 sq. ft.
Heating and cooling
- Cooling:Ceiling Fan(s), Central A/C, Programmable Thermostat, Zoned
- Heating:90% Forced Air, Electric, Programmable Thermostat, Zoned
Structure and exterior
- Roof:Architectural Shingle
- Year built:2025
- Building area:3,376 sq. ft.
- Lot area:0.18 Acres
Schools
- High school:BOWIE
- Middle school:BENJAMIN TASKER
- Elementary school:POINTER RIDGE
Utilities
- Water:Public
- Sewer:Public Sewer
Finances and disclosures
- Price:$784,990
- Price per sq. ft.:$232.52
- Tax amount:$9,035 (2024)
New listings near 16203 Pennsbury Dr #lot 50
- Coming Soon
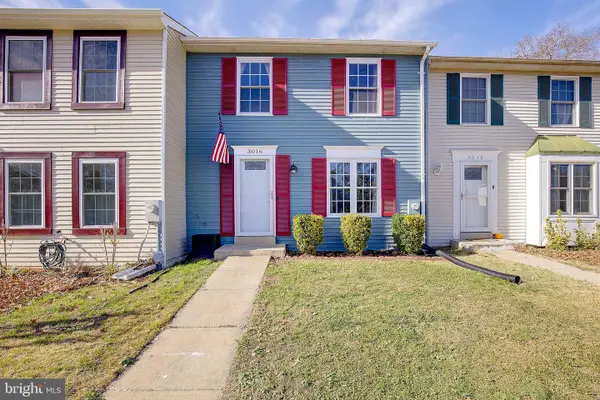 $374,900Coming Soon4 beds 2 baths
$374,900Coming Soon4 beds 2 baths3016 N Dale Ln, BOWIE, MD 20716
MLS# MDPG2189462Listed by: RE/MAX LEADING EDGE - Coming Soon
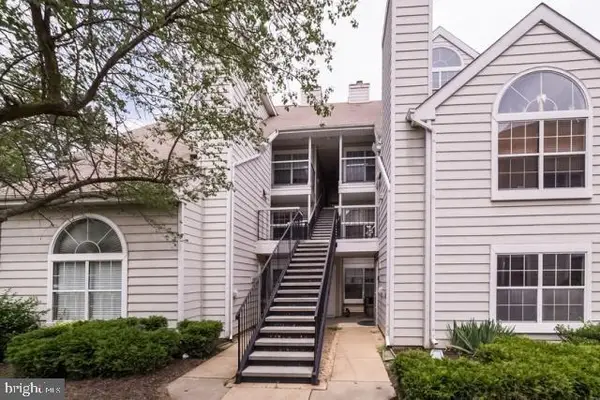 $260,000Coming Soon2 beds 1 baths
$260,000Coming Soon2 beds 1 baths15755 Easthaven Ct #403, BOWIE, MD 20716
MLS# MDPG2190478Listed by: EXP REALTY, LLC - New
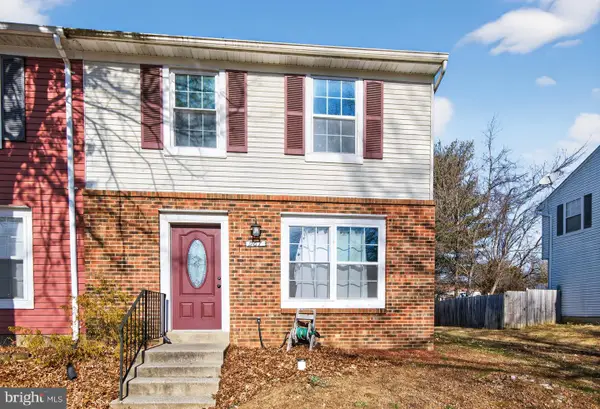 $305,000Active3 beds 1 baths1,080 sq. ft.
$305,000Active3 beds 1 baths1,080 sq. ft.967 Saint Michaels Dr, BOWIE, MD 20721
MLS# MDPG2189548Listed by: REALTY ONE GROUP PERFORMANCE, LLC - Coming SoonOpen Sat, 12 to 3pm
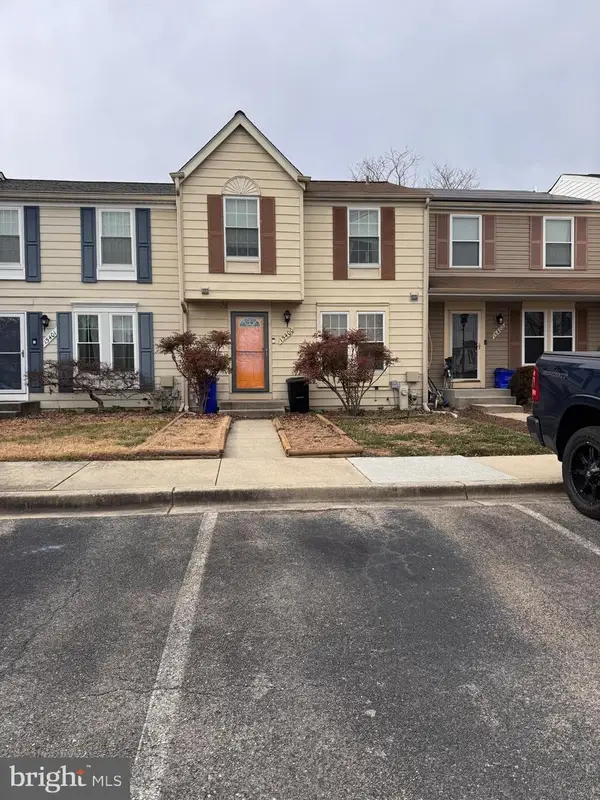 $375,000Coming Soon3 beds 3 baths
$375,000Coming Soon3 beds 3 baths15400 Neman Dr, BOWIE, MD 20716
MLS# MDPG2190346Listed by: KELLER WILLIAMS CAPITAL PROPERTIES - New
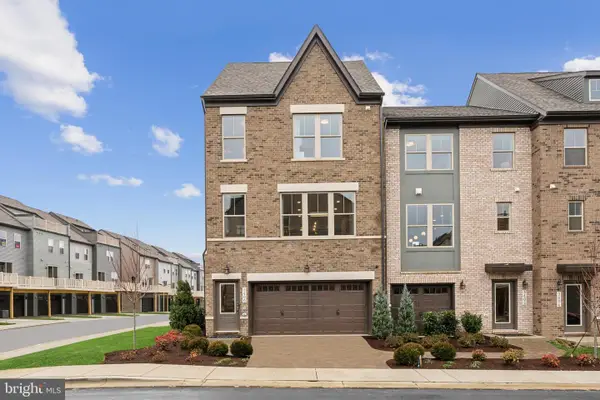 $619,905Active4 beds 4 baths2,597 sq. ft.
$619,905Active4 beds 4 baths2,597 sq. ft.3447 Saint Robin Ln, BOWIE, MD 20716
MLS# MDPG2190318Listed by: SM BROKERAGE, LLC 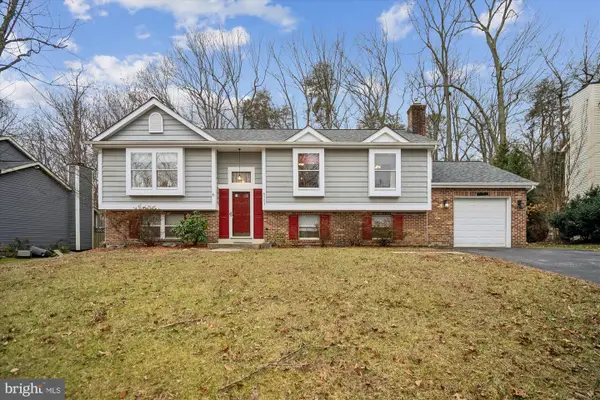 $499,900Pending5 beds 3 baths2,234 sq. ft.
$499,900Pending5 beds 3 baths2,234 sq. ft.8121 Triple Crown Rd, BOWIE, MD 20715
MLS# MDPG2187848Listed by: COLDWELL BANKER REALTY- New
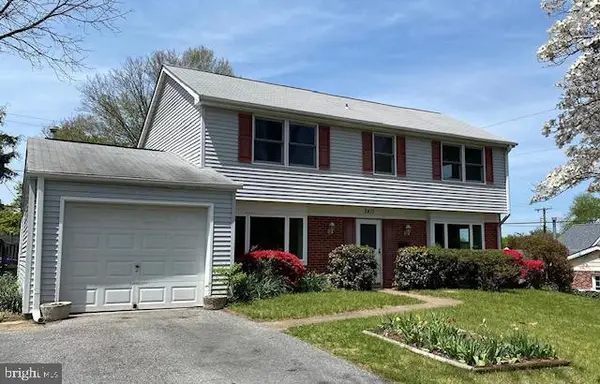 $515,000Active4 beds 3 baths2,718 sq. ft.
$515,000Active4 beds 3 baths2,718 sq. ft.2410 Kegwood Ln, BOWIE, MD 20715
MLS# MDPG2190044Listed by: HOMESMART - New
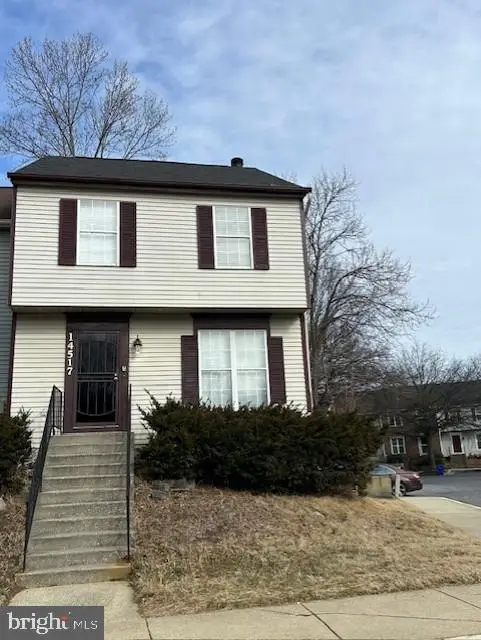 $379,900Active4 beds 4 baths1,240 sq. ft.
$379,900Active4 beds 4 baths1,240 sq. ft.14517 London Ln, BOWIE, MD 20715
MLS# MDPG2189960Listed by: LONG & FOSTER REAL ESTATE, INC. - New
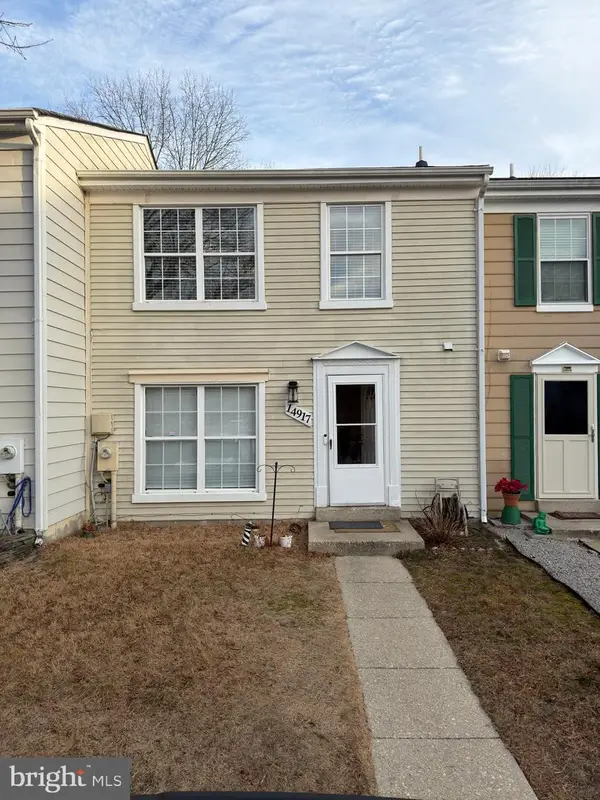 $349,999Active2 beds 3 baths1,120 sq. ft.
$349,999Active2 beds 3 baths1,120 sq. ft.14917 London Ln, BOWIE, MD 20715
MLS# MDPG2189910Listed by: FIRST DECISION REALTY LLC - New
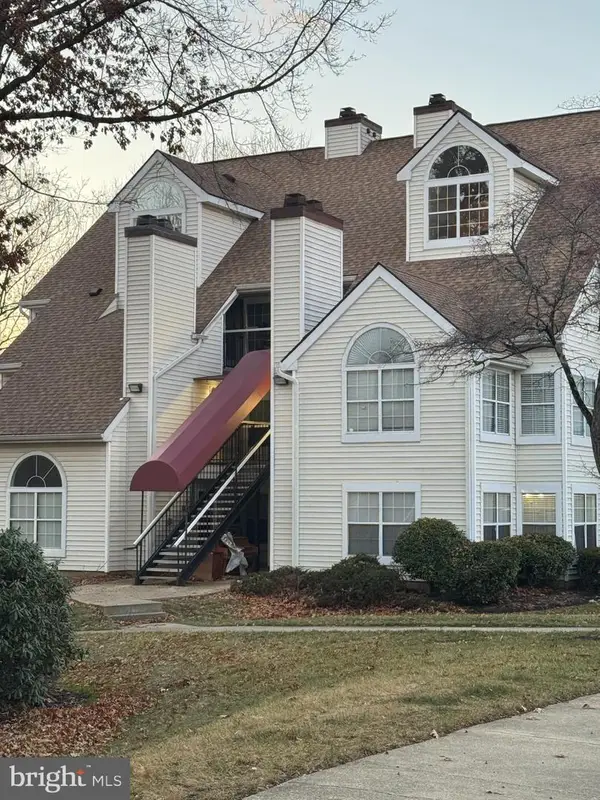 $212,500Active2 beds 2 baths836 sq. ft.
$212,500Active2 beds 2 baths836 sq. ft.10409 Beacon Ridge Dr #8-201, BOWIE, MD 20721
MLS# MDPG2189820Listed by: FAIRFAX REALTY PREMIER

