16239 Pennsbury Dr #lot #29, Bowie, MD 20716
Local realty services provided by:Better Homes and Gardens Real Estate Cassidon Realty
16239 Pennsbury Dr #lot #29,Bowie, MD 20716
$599,900
- 4 Beds
- 3 Baths
- 2,100 sq. ft.
- Townhouse
- Active
Upcoming open houses
- Fri, Feb 1312:00 pm - 04:00 pm
- Sat, Feb 1412:00 pm - 04:00 pm
- Sun, Feb 1512:00 pm - 04:00 pm
Listed by: liz warren, richard p rudy
Office: the pinnacle real estate co.
MLS#:MDPG2155080
Source:BRIGHTMLS
Price summary
- Price:$599,900
- Price per sq. ft.:$285.67
- Monthly HOA dues:$48
About this home
$20,000 Closing Help Available with use of Builder Approved Lender and Title Company. TO-BE-BUILT! 2100 SQUARE FOOT INTERIOR VILLA-STYLE TOWNHOME WITH 4 BEDROOMS UPSTAIRS STANDARD AND 1 CAR FRONT-ENTRY GARAGE THAT ENTERS THE HOME ON THE MAIN LEVEL. No More Climbing Steps From The Garage With Groceries To The Kitchen / Main Level In This 4-Group Villa-Style Home. That's Because You'll Enter The Home From The Garage On The Same Level As The Kitchen, Dinette, Family Room & Study. And, Only 1 Set Of Steps To The Upper Level With Either 4 Bedrooms Or An Optional 3 Bedroom With Open 2nd Floor Loft Layout. Each Villa Will Have It's Own Unique Single-Family Style Look On The Outside. On The Inside, You'll Find Premium Standard / Included Features Like A Gas/Propane Fireplace, Quartz Kitchen Countertop And Bathroom Vanities, Engineered Hardwood On The Entire Main Level, Black Matte Fixtures And Finishes Throughout, Oak Wood Stairs & Oak Railings With Black Wrought Iron Balusters To The Upper Level, A Luxurious Garden Soaking Tub With Separate Shower In The Primary Suite, Upgraded 24x12 Ceramic Tile And A Garage Door Opener. 10 Year Limited Structural Warranty Is Included. Conventional, FHA & VA Financing Available. All Tax Information Is Estimated. Quality, Local, Father & Son Builder With Over 50 Years Of Combined Experience Building In Maryland.
Contact an agent
Home facts
- Year built:2026
- Listing ID #:MDPG2155080
- Added:251 day(s) ago
- Updated:February 11, 2026 at 02:38 PM
Rooms and interior
- Bedrooms:4
- Total bathrooms:3
- Full bathrooms:2
- Half bathrooms:1
- Living area:2,100 sq. ft.
Heating and cooling
- Cooling:Central A/C
- Heating:Electric, Heat Pump(s)
Structure and exterior
- Year built:2026
- Building area:2,100 sq. ft.
- Lot area:0.07 Acres
Schools
- High school:BOWIE
Utilities
- Water:Public
- Sewer:Public Sewer
Finances and disclosures
- Price:$599,900
- Price per sq. ft.:$285.67
New listings near 16239 Pennsbury Dr #lot #29
- Coming Soon
 $425,000Coming Soon4 beds 2 baths
$425,000Coming Soon4 beds 2 baths16005 Pennant Ln, BOWIE, MD 20716
MLS# MDPG2184740Listed by: RE/MAX REALTY GROUP - Coming SoonOpen Sat, 12 to 2pm
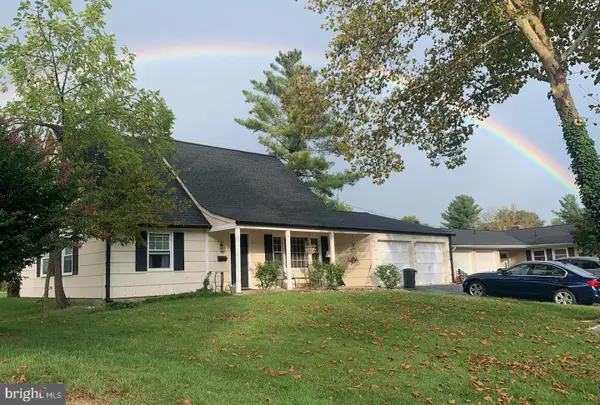 $529,000Coming Soon4 beds 2 baths
$529,000Coming Soon4 beds 2 baths12222 Wynmore Ln, BOWIE, MD 20715
MLS# MDPG2186536Listed by: KELLER WILLIAMS FLAGSHIP - New
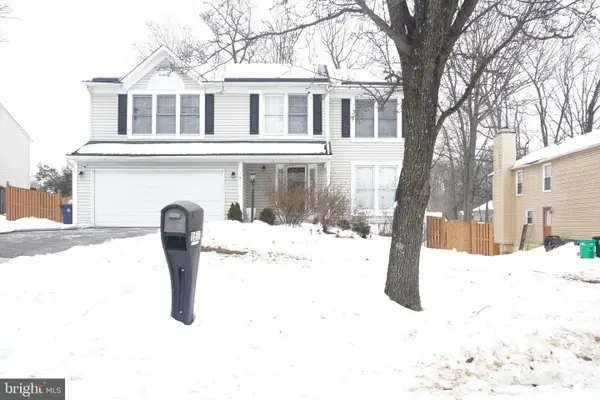 $630,000Active5 beds 4 baths2,377 sq. ft.
$630,000Active5 beds 4 baths2,377 sq. ft.1511 Kingsgate St, BOWIE, MD 20721
MLS# MDPG2191270Listed by: LONG & FOSTER REAL ESTATE, INC. - New
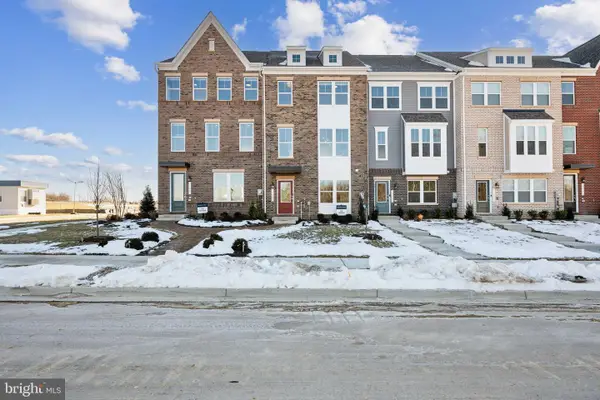 $499,990Active3 beds 4 baths1,943 sq. ft.
$499,990Active3 beds 4 baths1,943 sq. ft.3615 Saint Russell Way, BOWIE, MD 20716
MLS# MDPG2191216Listed by: SM BROKERAGE, LLC - New
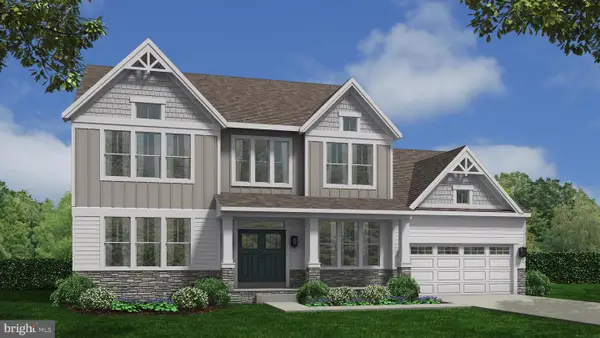 $949,990Active4 beds 3 baths3,436 sq. ft.
$949,990Active4 beds 3 baths3,436 sq. ft.3916 Diplomat Ave, BOWIE, MD 20721
MLS# MDPG2191138Listed by: APEX REALTY, LLC - Open Thu, 4 to 7pmNew
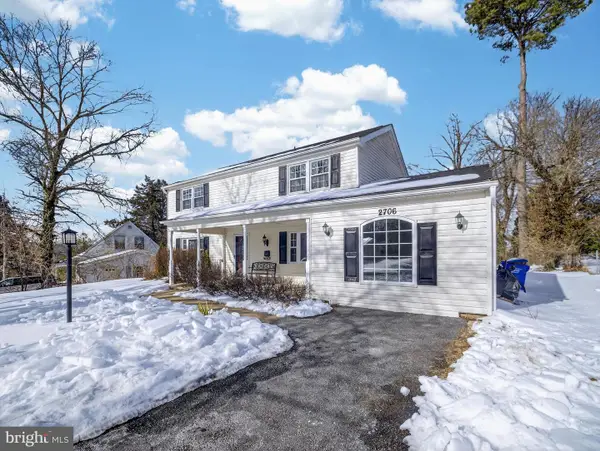 $529,900Active4 beds 3 baths2,040 sq. ft.
$529,900Active4 beds 3 baths2,040 sq. ft.2706 Bartlett Ln, BOWIE, MD 20715
MLS# MDPG2190972Listed by: EXP REALTY, LLC 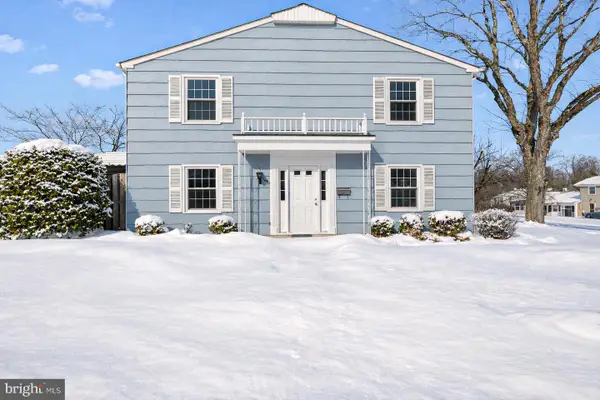 $350,000Pending3 beds 3 baths1,538 sq. ft.
$350,000Pending3 beds 3 baths1,538 sq. ft.3604 Morningside Ln, BOWIE, MD 20715
MLS# MDPG2191026Listed by: NEXT STEP REALTY- New
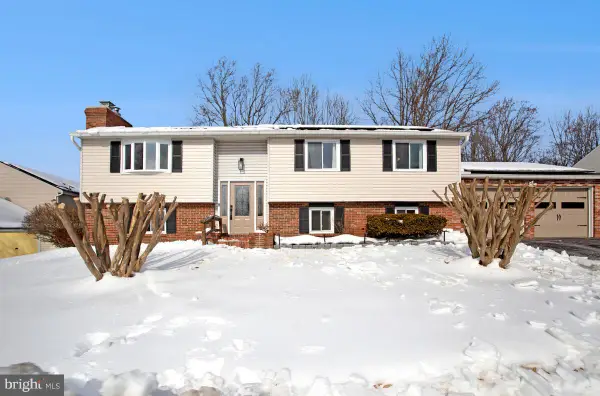 $429,900Active4 beds 3 baths2,276 sq. ft.
$429,900Active4 beds 3 baths2,276 sq. ft.12802 Lode St, BOWIE, MD 20720
MLS# MDPG2190024Listed by: REDFIN CORP - New
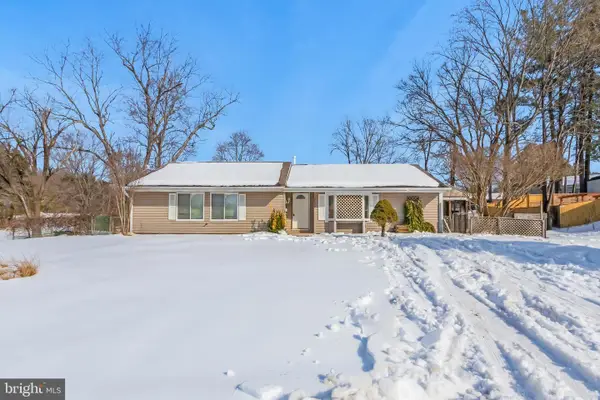 $449,900Active4 beds 2 baths2,196 sq. ft.
$449,900Active4 beds 2 baths2,196 sq. ft.15700 Perkins Ln, BOWIE, MD 20716
MLS# MDPG2190920Listed by: LONG & FOSTER REAL ESTATE, INC. - New
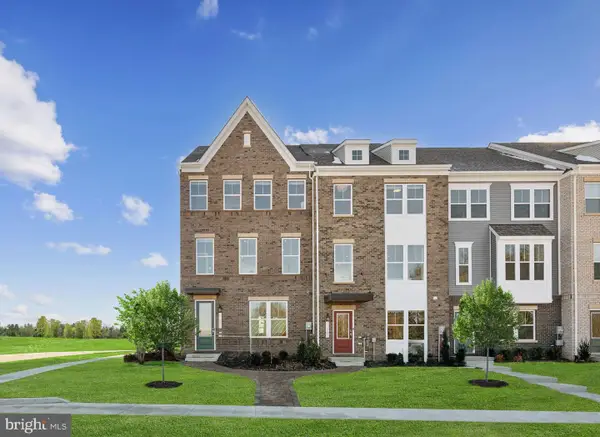 $531,340Active3 beds 4 baths2,150 sq. ft.
$531,340Active3 beds 4 baths2,150 sq. ft.3605 Saint Russell Way, BOWIE, MD 20716
MLS# MDPG2191070Listed by: SM BROKERAGE, LLC

