16914 Saint William Way, Bowie, MD 20716
Local realty services provided by:Better Homes and Gardens Real Estate GSA Realty
16914 Saint William Way,Bowie, MD 20716
$559,925
- 3 Beds
- 4 Baths
- 2,490 sq. ft.
- Townhouse
- Pending
Listed by: martin k. alloy
Office: sm brokerage, llc.
MLS#:MDPG2141250
Source:BRIGHTMLS
Price summary
- Price:$559,925
- Price per sq. ft.:$224.87
- Monthly HOA dues:$135
About this home
Welcome to the Hartland at Mill Branch Crossing! This stunning home boasts 3 bedrooms and 3.5 bathrooms, offering ample space for you and your loved ones to spread out and thrive.
As you step inside, you'll be greeted by a lower level suite, perfect for guests or as a private oasis for yourself. The main level features a spacious dining area, ideal for hosting dinner parties or enjoying family meals together. The kitchen is a chef's dream with modern appliances, plenty of storage space, and a breakfast bar overlooking the cozy family room.
On the upper level, you'll find the primary bedroom complete with an ensuite bathroom for added convenience. Two additional bedrooms are also located on this floor along with another full bath, providing plenty of room for everyone's needs.
Additionally, the home includes a fantastic fourth-level loft and terrace, perfect for relaxation or entertaining while enjoying beautiful views.
*The photos shown are from a similar home
Contact an agent
Home facts
- Listing ID #:MDPG2141250
- Added:367 day(s) ago
- Updated:February 11, 2026 at 08:32 AM
Rooms and interior
- Bedrooms:3
- Total bathrooms:4
- Full bathrooms:3
- Half bathrooms:1
- Living area:2,490 sq. ft.
Heating and cooling
- Cooling:Central A/C, Energy Star Cooling System, Programmable Thermostat
- Heating:Forced Air, Natural Gas
Structure and exterior
- Building area:2,490 sq. ft.
- Lot area:0.03 Acres
Utilities
- Water:Public
- Sewer:Public Sewer
Finances and disclosures
- Price:$559,925
- Price per sq. ft.:$224.87
New listings near 16914 Saint William Way
- Coming Soon
 $425,000Coming Soon4 beds 2 baths
$425,000Coming Soon4 beds 2 baths16005 Pennant Ln, BOWIE, MD 20716
MLS# MDPG2184740Listed by: RE/MAX REALTY GROUP - Coming Soon
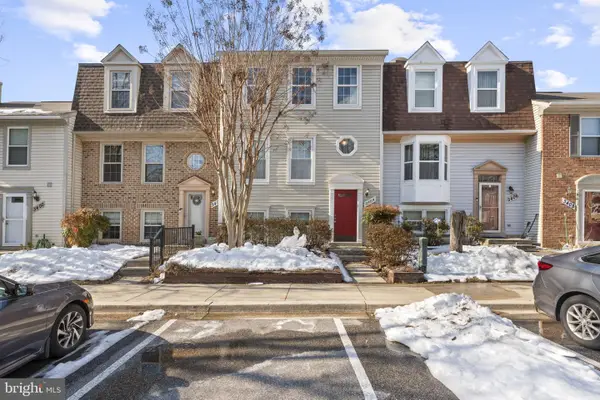 $424,950Coming Soon3 beds 3 baths
$424,950Coming Soon3 beds 3 baths3404 Epic Gate, BOWIE, MD 20716
MLS# MDPG2191474Listed by: BERKSHIRE HATHAWAY HOMESERVICES PENFED REALTY - Coming SoonOpen Sat, 12 to 2pm
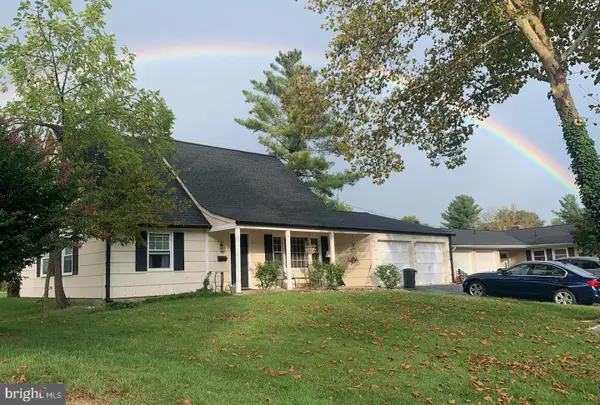 $529,000Coming Soon4 beds 2 baths
$529,000Coming Soon4 beds 2 baths12222 Wynmore Ln, BOWIE, MD 20715
MLS# MDPG2186536Listed by: KELLER WILLIAMS FLAGSHIP - New
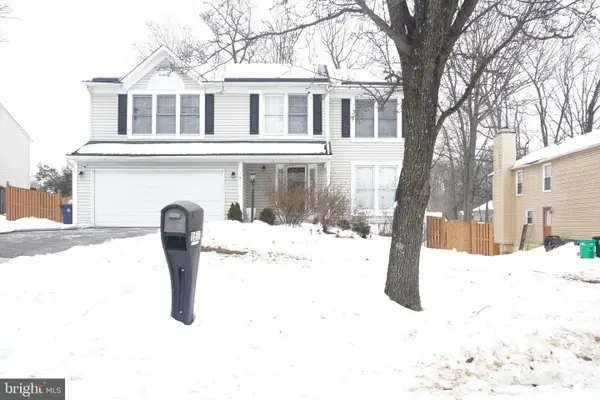 $630,000Active5 beds 4 baths2,377 sq. ft.
$630,000Active5 beds 4 baths2,377 sq. ft.1511 Kingsgate St, BOWIE, MD 20721
MLS# MDPG2191270Listed by: LONG & FOSTER REAL ESTATE, INC. - New
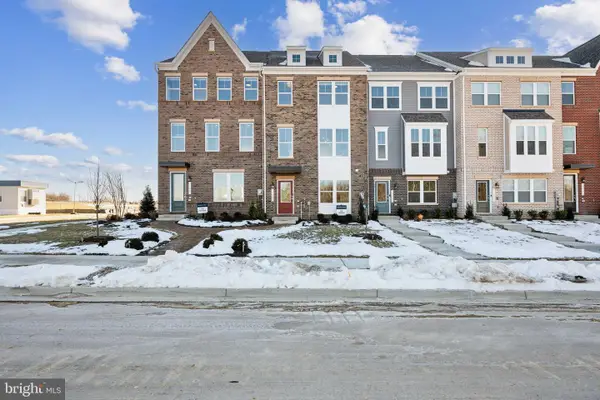 $499,990Active3 beds 4 baths1,943 sq. ft.
$499,990Active3 beds 4 baths1,943 sq. ft.3615 Saint Russell Way, BOWIE, MD 20716
MLS# MDPG2191216Listed by: SM BROKERAGE, LLC - New
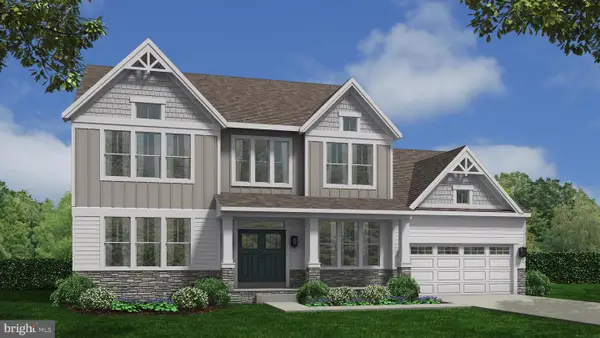 $949,990Active4 beds 3 baths3,436 sq. ft.
$949,990Active4 beds 3 baths3,436 sq. ft.3916 Diplomat Ave, BOWIE, MD 20721
MLS# MDPG2191138Listed by: APEX REALTY, LLC - Open Fri, 12 to 3pmNew
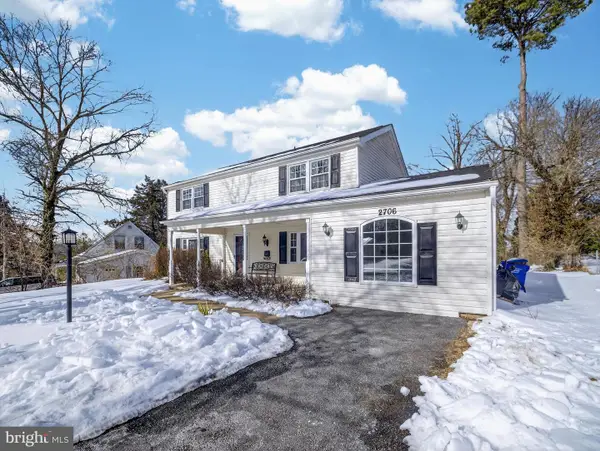 $529,900Active4 beds 3 baths2,040 sq. ft.
$529,900Active4 beds 3 baths2,040 sq. ft.2706 Bartlett Ln, BOWIE, MD 20715
MLS# MDPG2190972Listed by: EXP REALTY, LLC 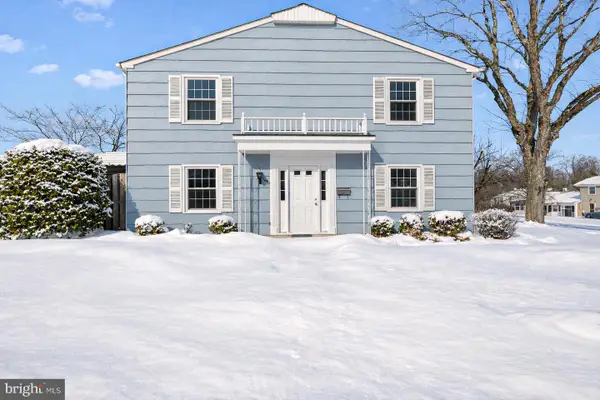 $350,000Pending3 beds 3 baths1,538 sq. ft.
$350,000Pending3 beds 3 baths1,538 sq. ft.3604 Morningside Ln, BOWIE, MD 20715
MLS# MDPG2191026Listed by: NEXT STEP REALTY- New
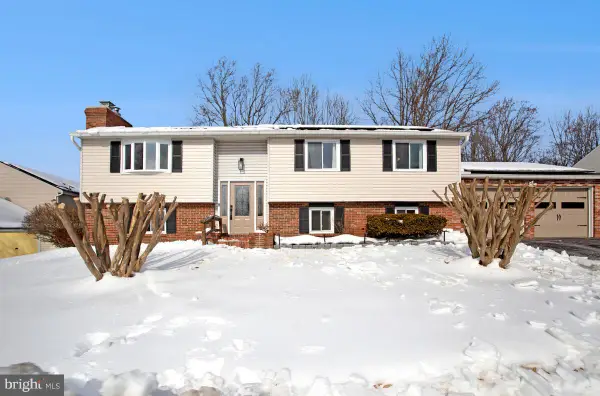 $429,900Active4 beds 3 baths2,276 sq. ft.
$429,900Active4 beds 3 baths2,276 sq. ft.12802 Lode St, BOWIE, MD 20720
MLS# MDPG2190024Listed by: REDFIN CORP - New
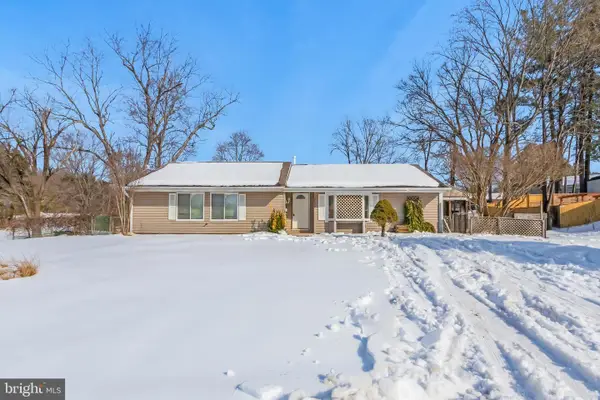 $449,900Active4 beds 2 baths2,196 sq. ft.
$449,900Active4 beds 2 baths2,196 sq. ft.15700 Perkins Ln, BOWIE, MD 20716
MLS# MDPG2190920Listed by: LONG & FOSTER REAL ESTATE, INC.

