17105 Aspen Leaf Dr, Bowie, MD 20716
Local realty services provided by:Better Homes and Gardens Real Estate GSA Realty
Listed by: monica bryant
Office: century 21 new millennium
MLS#:MDPG2179976
Source:BRIGHTMLS
Price summary
- Price:$725,000
- Price per sq. ft.:$232.67
- Monthly HOA dues:$51
About this home
Back on the Market! Buyers got cold feet—their loss is your gain! Over $40,000 in recent upgrades make this home an incredible opportunity. Nestled in the highly sought-after Longleaf community, this beautifully updated Colonial blends timeless elegance with modern comfort—ideal for those who value both style and space. Built in 2001, it welcomes you with a stately brick front and manicured curb appeal. Inside, discover refreshed interiors featuring gleaming hardwood floors, detailed crown molding, and sun-drenched rooms designed for both entertaining and everyday living.
The chef’s kitchen impresses with brand-new stainless steel appliances, including a double wall oven and cooktop, quartz countertops, an expansive island, and a spacious pantry. The inviting family room, complete with a cozy gas fireplace, opens seamlessly to the kitchen—creating the ideal gathering space. For more formal occasions, the separate dining room offers sophistication and warmth.
Upstairs, the luxurious primary suite includes a private sitting area, two generous walk-in closet, and a spa-inspired bath with jetted tub and separate shower. Each additional bedroom is generously sized, providing comfort and privacy for family or guests.
Downstairs, the full unfinished basement with walk-out stairs and a full bath rough-in offers endless possibilities—create a home theater, gym, or guest suite perfectly tailored to your lifestyle. The beautifully landscaped backyard features a level lawn and an underground sprinkler system for easy maintenance.
Additional highlights include a two-car garage, energy-efficient systems, and a monitored security setup for peace of mind. With its prime location near shopping, dining, and commuter routes, this Longleaf gem offers the rare combination of elegance, functionality, and opportunity. Homes of this caliber don’t last—schedule your private showing today and make it yours!
Contact an agent
Home facts
- Year built:2001
- Listing ID #:MDPG2179976
- Added:57 day(s) ago
- Updated:December 13, 2025 at 02:49 PM
Rooms and interior
- Bedrooms:4
- Total bathrooms:3
- Full bathrooms:2
- Half bathrooms:1
- Living area:3,116 sq. ft.
Heating and cooling
- Cooling:Central A/C, Heat Pump(s)
- Heating:Central, Natural Gas
Structure and exterior
- Roof:Shingle
- Year built:2001
- Building area:3,116 sq. ft.
- Lot area:0.24 Acres
Utilities
- Water:Public
- Sewer:Public Sewer
Finances and disclosures
- Price:$725,000
- Price per sq. ft.:$232.67
- Tax amount:$9,067 (2026)
New listings near 17105 Aspen Leaf Dr
- Coming SoonOpen Fri, 5 to 7pm
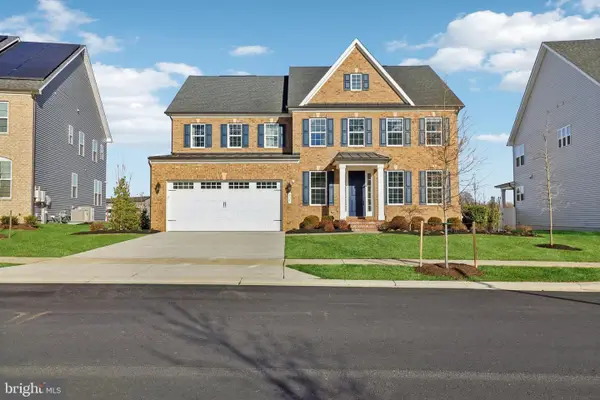 $1,050,000Coming Soon5 beds 5 baths
$1,050,000Coming Soon5 beds 5 baths908 Midbrook Ln, BOWIE, MD 20716
MLS# MDPG2186042Listed by: RE/MAX EXECUTIVE - Coming Soon
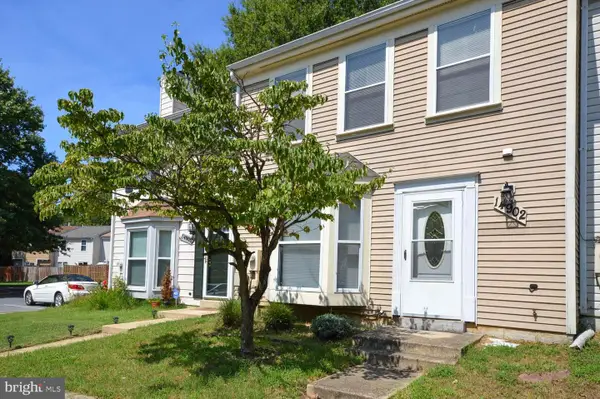 $389,900Coming Soon3 beds 3 baths
$389,900Coming Soon3 beds 3 baths14902 London Ln, BOWIE, MD 20715
MLS# MDPG2186078Listed by: LONG & FOSTER REAL ESTATE, INC. - Coming Soon
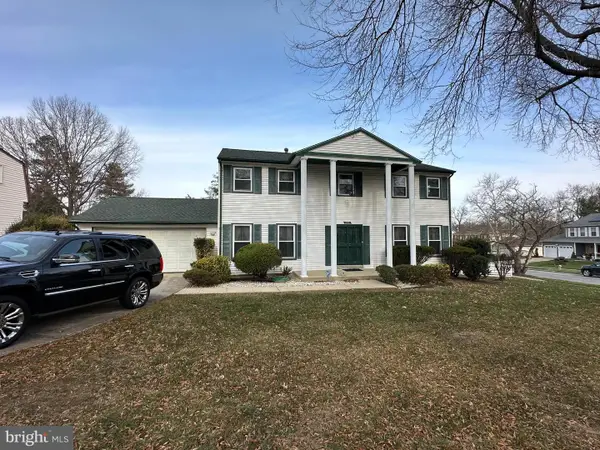 $575,000Coming Soon4 beds 4 baths
$575,000Coming Soon4 beds 4 baths11114 Lake Arbor Way, BOWIE, MD 20721
MLS# MDPG2186054Listed by: LONG & FOSTER REAL ESTATE, INC. - New
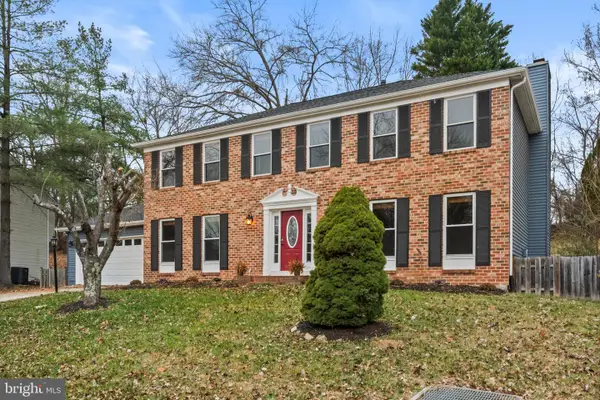 $629,900Active5 beds 4 baths3,667 sq. ft.
$629,900Active5 beds 4 baths3,667 sq. ft.915 Cypress Point Cir, BOWIE, MD 20721
MLS# MDPG2185782Listed by: REDFIN CORPORATION - New
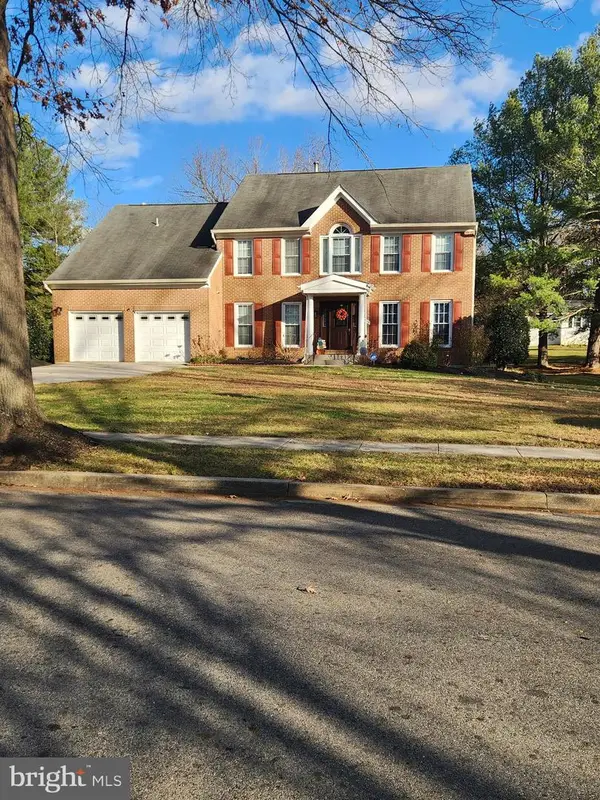 $786,000Active4 beds 4 baths3,582 sq. ft.
$786,000Active4 beds 4 baths3,582 sq. ft.4309 Saddle River Dr, BOWIE, MD 20720
MLS# MDPG2185620Listed by: EXIT FIRST REALTY - Coming Soon
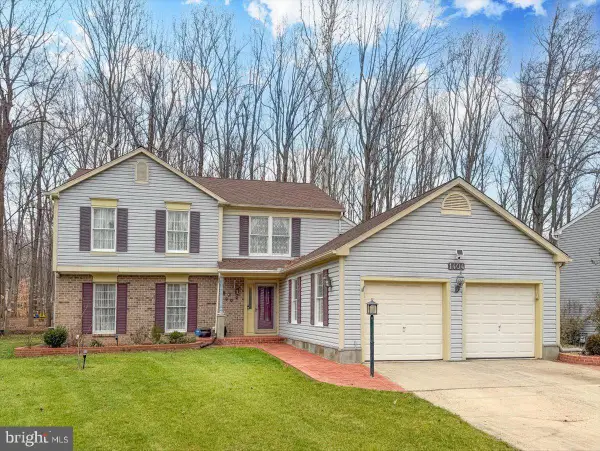 $655,000Coming Soon4 beds 4 baths
$655,000Coming Soon4 beds 4 baths1404 Partridge Ln, BOWIE, MD 20721
MLS# MDPG2185948Listed by: ALLFIRST REALTY, INC. - Open Sat, 2 to 4pmNew
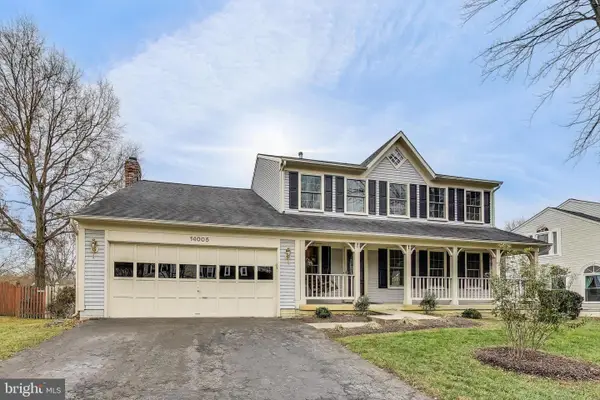 $735,000Active4 beds 4 baths2,416 sq. ft.
$735,000Active4 beds 4 baths2,416 sq. ft.14005 Tollison Dr, BOWIE, MD 20720
MLS# MDPG2185720Listed by: WEICHERT REALTORS - BLUE RIBBON - New
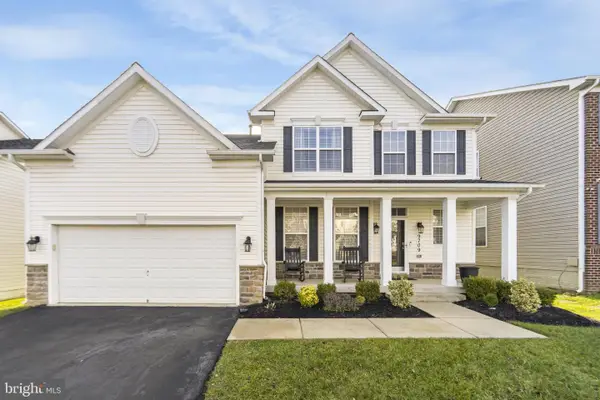 $750,000Active4 beds 4 baths4,764 sq. ft.
$750,000Active4 beds 4 baths4,764 sq. ft.9709 Traver St, BOWIE, MD 20721
MLS# MDPG2185444Listed by: SMART REALTY, LLC - New
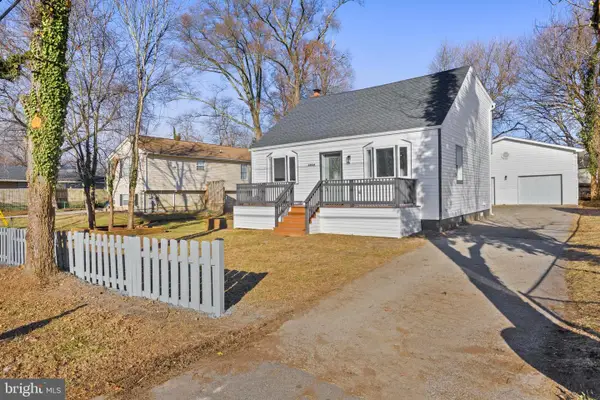 $474,900Active5 beds 3 baths1,861 sq. ft.
$474,900Active5 beds 3 baths1,861 sq. ft.13014 6th St, BOWIE, MD 20720
MLS# MDPG2185768Listed by: WITZ REALTY, LLC - Coming Soon
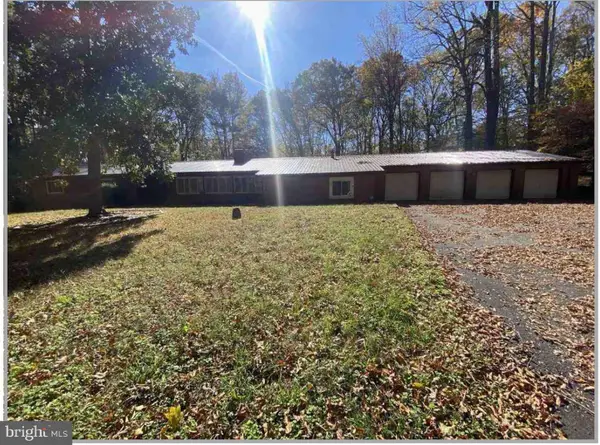 $700,000Coming Soon5 beds 4 baths
$700,000Coming Soon5 beds 4 baths17211 Queen Anne Bridge Rd, BOWIE, MD 20716
MLS# MDPG2184958Listed by: SAMSON PROPERTIES
