17115 Russet Dr, BOWIE, MD 20716
Local realty services provided by:Better Homes and Gardens Real Estate Premier
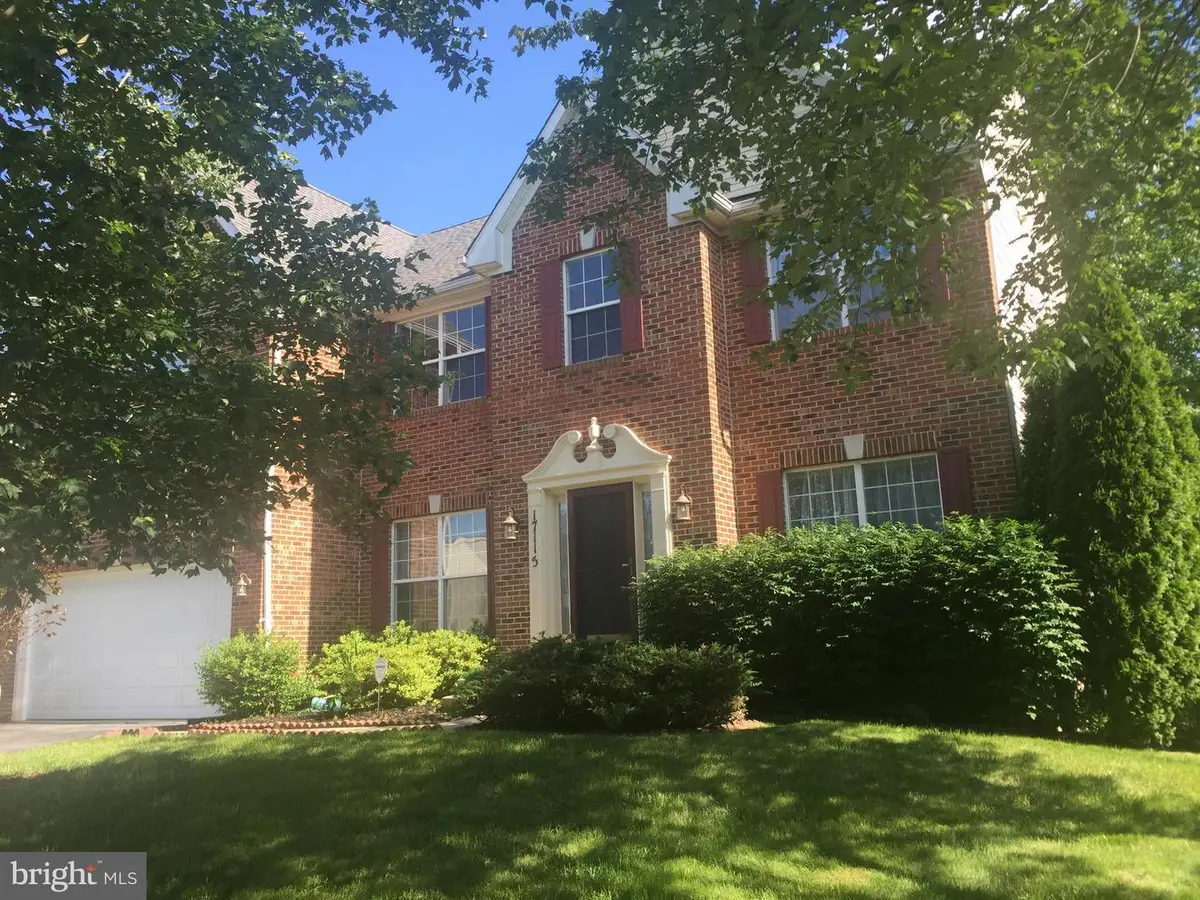
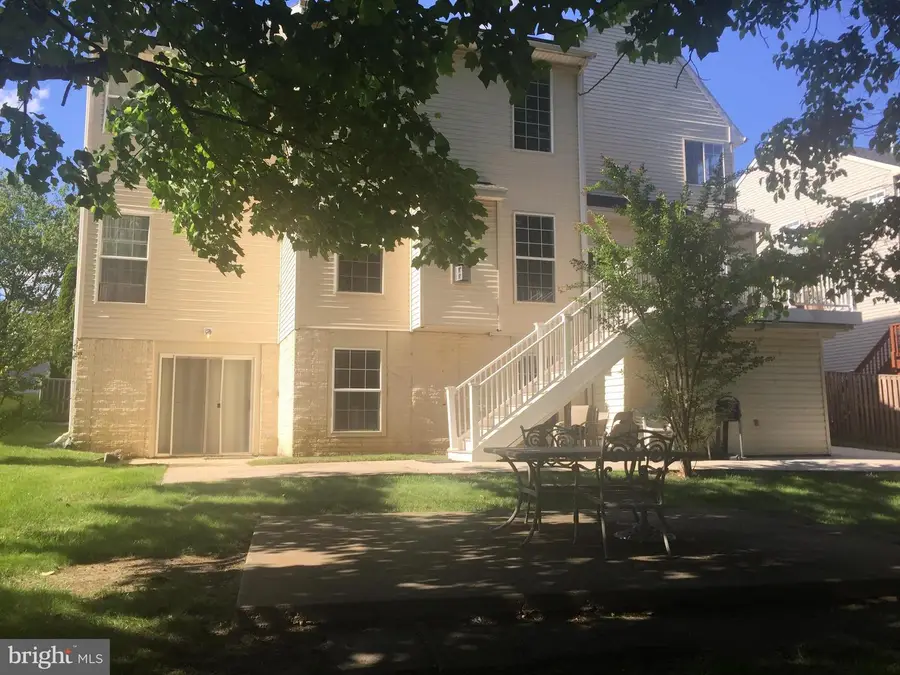
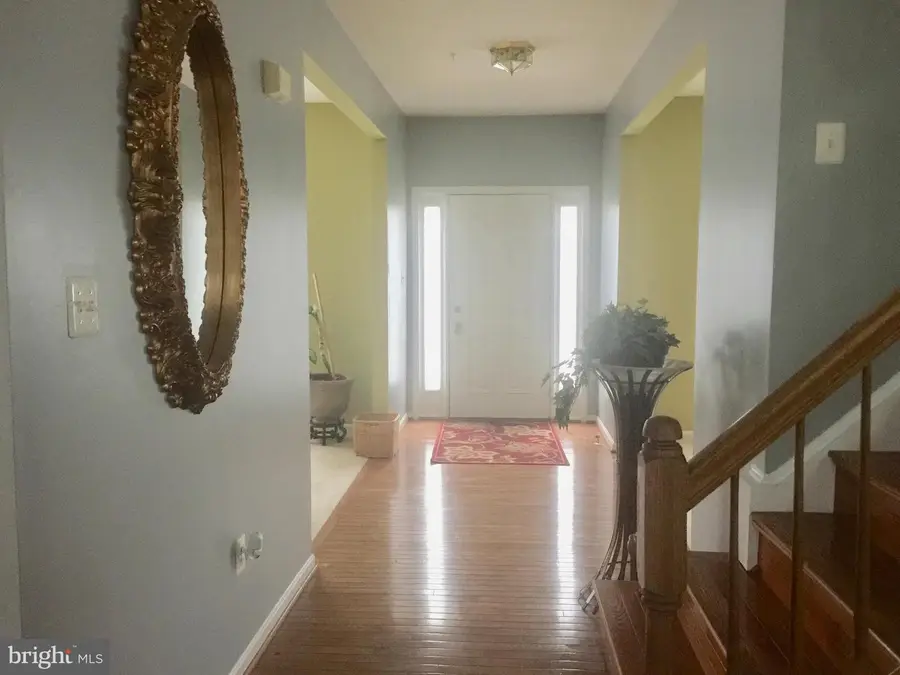
17115 Russet Dr,BOWIE, MD 20716
$715,000
- 4 Beds
- 4 Baths
- 4,484 sq. ft.
- Single family
- Pending
Listed by:venita jacobson
Office:century 21 new millennium
MLS#:MDPG2153018
Source:BRIGHTMLS
Price summary
- Price:$715,000
- Price per sq. ft.:$159.46
- Monthly HOA dues:$60
About this home
Transform this hidden gem into Your Dream Home. Renovated homes in Longleaf sell for $775,000! Here’s your opportunity to create your own vision for much less. A total canvas of 4,556 SF, this 4 Bedroom, 4 Bathroom Longleaf original has a 2-Story Family Room with Cat Walk, Chef’s Kitchen, Full Bathroom and Office or Flex Room, Formal Living and Dining Rooms, hardwood flooring on the main level and two laundry rooms. The second level bedrooms are complemented with an upstairs laundry room. Step into the spacious primary bedroom with large walk-in closet and bath with soaking tub and separate shower. The Fully Finished Walkout Basement has 2 bonus rooms, recreation area, wet-bar, second laundry room, remodeled bathroom and tile flooring. Outdoor living and entertaining is extended by the deck off the kitchen, lower level patio and generous backyard. Attached shed for extra storage. The home’s Infrastructure includes solar generated power, 9-year old roof (2016), HVAC (2021), 60 Gal Water Heater (2021) and newly cleaned ducts (2025). AS IS but worth your vision. UNDER CONTRACT. ACCEPTING BACK-UP CONTRACTS. Contact listing agent for your Tour.
Contact an agent
Home facts
- Year built:2000
- Listing Id #:MDPG2153018
- Added:87 day(s) ago
- Updated:August 15, 2025 at 07:30 AM
Rooms and interior
- Bedrooms:4
- Total bathrooms:4
- Full bathrooms:4
- Living area:4,484 sq. ft.
Heating and cooling
- Cooling:Ceiling Fan(s), Central A/C
- Heating:Central, Forced Air, Natural Gas
Structure and exterior
- Roof:Asphalt
- Year built:2000
- Building area:4,484 sq. ft.
- Lot area:0.23 Acres
Schools
- High school:BOWIE
- Middle school:SAMUEL OGLE
- Elementary school:YORKTOWN
Utilities
- Water:Public
- Sewer:Public Sewer
Finances and disclosures
- Price:$715,000
- Price per sq. ft.:$159.46
- Tax amount:$10,576 (2024)
New listings near 17115 Russet Dr
- Coming Soon
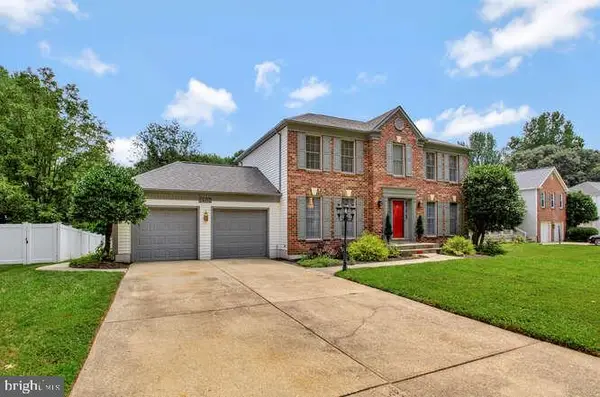 $660,000Coming Soon3 beds 4 baths
$660,000Coming Soon3 beds 4 baths1407 Peartree Ln, BOWIE, MD 20721
MLS# MDPG2163332Listed by: SAMSON PROPERTIES - Coming Soon
 $469,900Coming Soon4 beds 4 baths
$469,900Coming Soon4 beds 4 baths12212 Kings Arrow St, BOWIE, MD 20721
MLS# MDPG2163618Listed by: CHARLES EDWARD ONLINE REALTY, LLC. - New
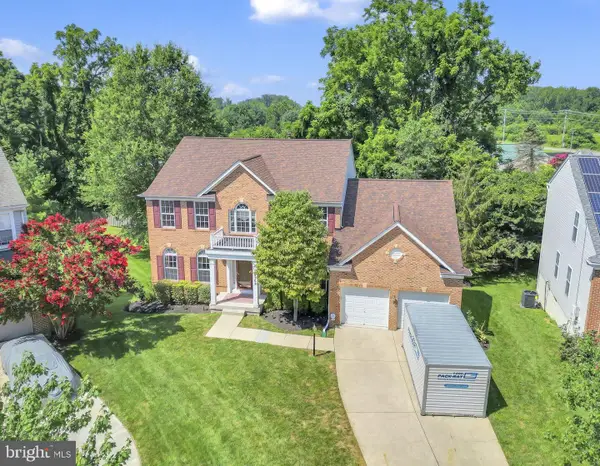 $745,000Active6 beds 5 baths4,416 sq. ft.
$745,000Active6 beds 5 baths4,416 sq. ft.12302 Eugenes Prospect Dr, BOWIE, MD 20720
MLS# MDPG2163698Listed by: RE/MAX REALTY GROUP - Coming Soon
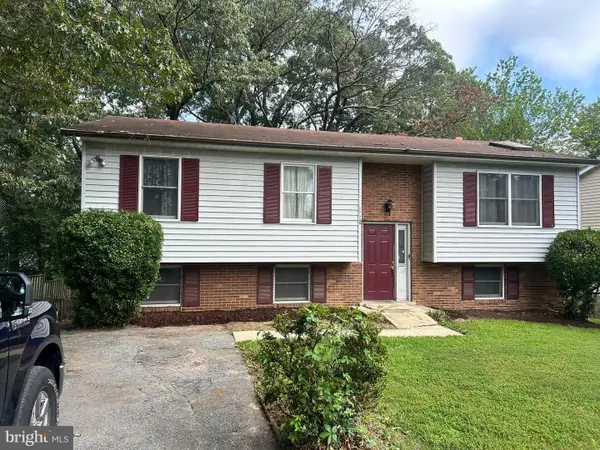 $349,900Coming Soon4 beds 3 baths
$349,900Coming Soon4 beds 3 baths13126 10th St, BOWIE, MD 20715
MLS# MDPG2163520Listed by: SET YOUR RATE REAL ESTATE LLC - New
 $734,990Active4 beds 3 baths3,036 sq. ft.
$734,990Active4 beds 3 baths3,036 sq. ft.Tbb While Away Dr #bridgeport, BOWIE, MD 20716
MLS# MDPG2163386Listed by: DRB GROUP REALTY, LLC - Coming Soon
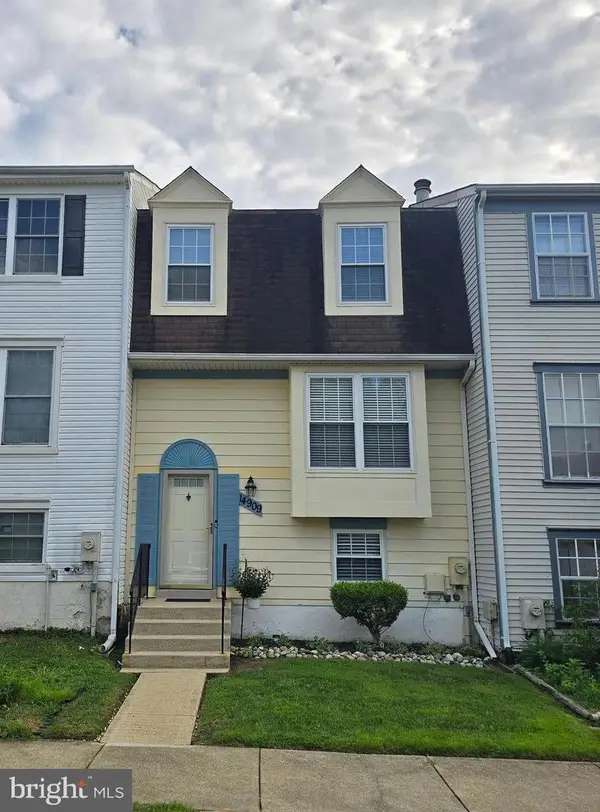 $405,000Coming Soon4 beds 4 baths
$405,000Coming Soon4 beds 4 baths14909 London Ln, BOWIE, MD 20715
MLS# MDPG2163436Listed by: BENNETT REALTY SOLUTIONS - Coming Soon
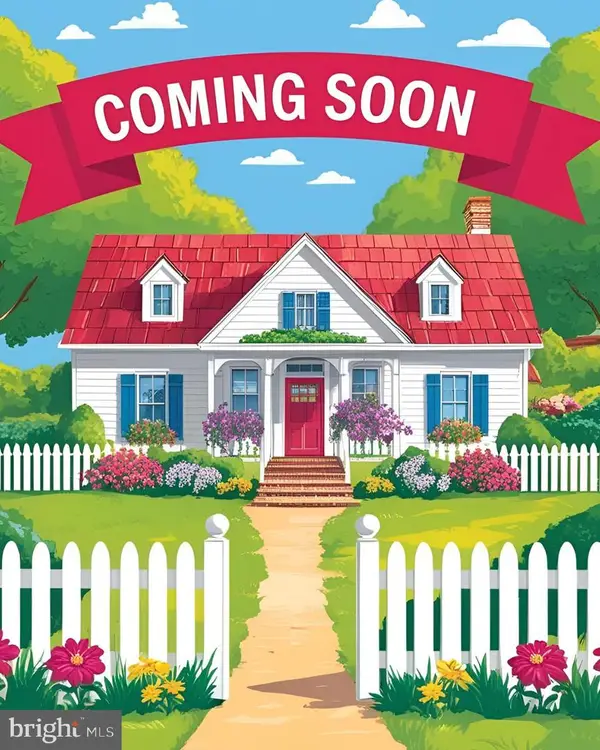 $405,000Coming Soon3 beds 3 baths
$405,000Coming Soon3 beds 3 baths3504 Easton Dr, BOWIE, MD 20716
MLS# MDPG2163392Listed by: RE/MAX UNITED REAL ESTATE - New
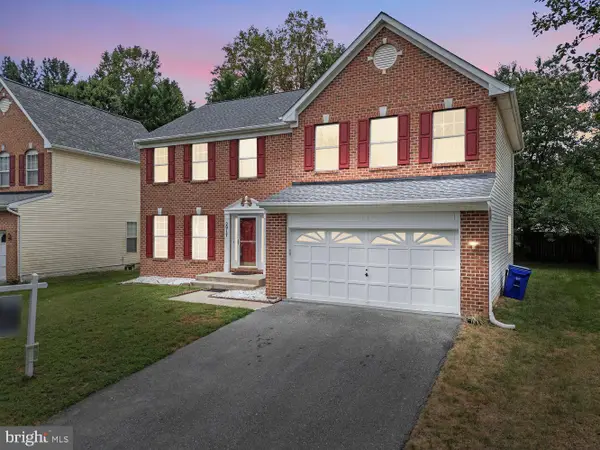 $595,000Active5 beds 4 baths3,384 sq. ft.
$595,000Active5 beds 4 baths3,384 sq. ft.2917 Eagles Nest Dr, BOWIE, MD 20716
MLS# MDPG2163294Listed by: EXP REALTY, LLC - New
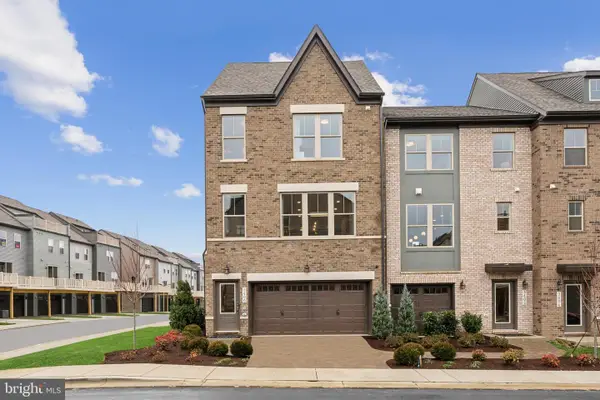 $543,095Active3 beds 4 baths2,219 sq. ft.
$543,095Active3 beds 4 baths2,219 sq. ft.3449 Saint Robin Ln, BOWIE, MD 20716
MLS# MDPG2163306Listed by: SM BROKERAGE, LLC - New
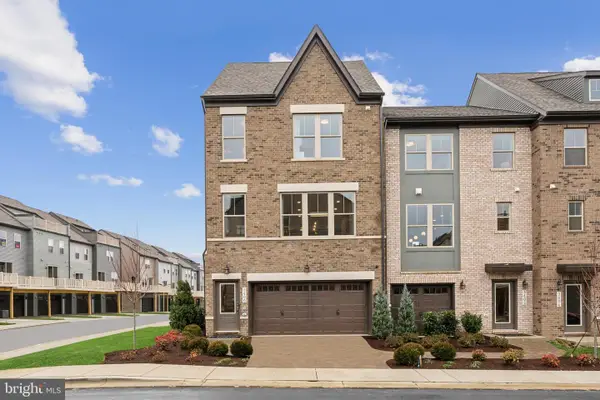 $617,655Active4 beds 4 baths2,597 sq. ft.
$617,655Active4 beds 4 baths2,597 sq. ft.3447 Saint Robin Ln, BOWIE, MD 20716
MLS# MDPG2163308Listed by: SM BROKERAGE, LLC

